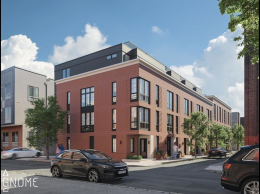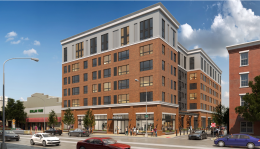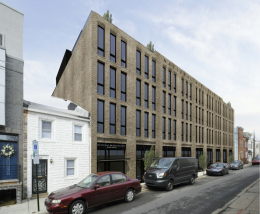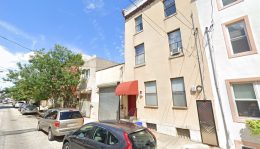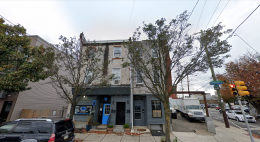Exterior Work Underway at 2001-13 Abigail Street in Fishtown
Construction is making progress at 2001-13 Abigail Street, a townhouse complex in Fishtown, Kensington. Designed by Gnome Architects and developed by Catalyst City Development, the project will include nine townhomes with varying sizes. The five homes on the northeast corner of the block will feature parking while the remaining four will not.

