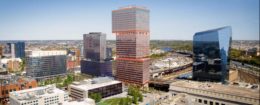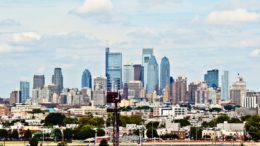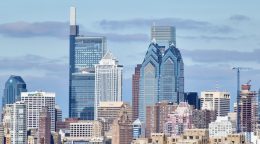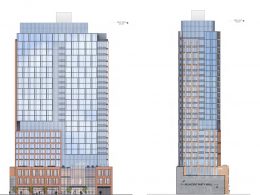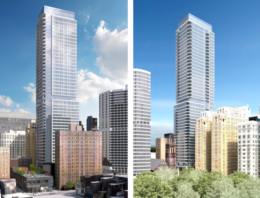New Renderings Revealed for the Schuylkill Yards Complex in University City, West Philadelphia
The skyline of University City, West Philadelphia, has started to transform again as a large number of developments are on the way to change its profile. Among these, the 14-acre Schuylkill Yards development is on top of the list, which counts several confirmed towers: 3001 John F. Kennedy Boulevard, 3025 John F. Kennedy Boulevard, and 3151 Market Street along with 3025 Market Street, and Drexel Square. The east tower and 326-unit west tower were designed by the Practice for Architecture and Urbanism, while 3151 Market Street was designed by Gensler. The entire project was developed by Brandywine Realty Trust.

