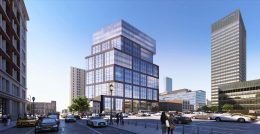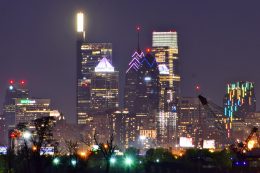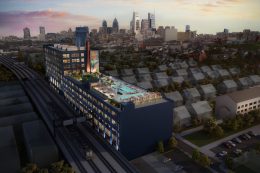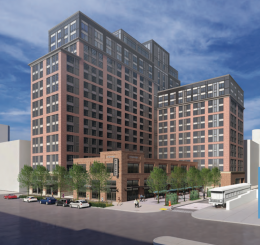Philadelphia YIMBY Presents Massing Renderings Of The 1965 Skyline
In the 1960s, Philadelphia observed a rise in development with ample space available for new buildings in Center City. The William Penn statue at the pinnacle of City Hall still topped the Philadelphia skyline with a height of 548 feet, though it was surrounded by high-rises that stood nearly as tall. Today YIMBY presents massing renderings of the skyline as it appeared in 1965, when a new batch of modern and blocky towers were rising, with still more proposed.





