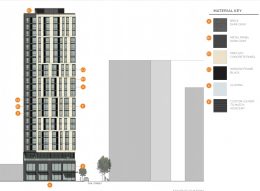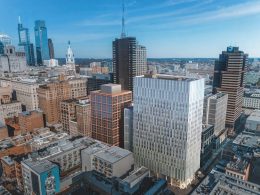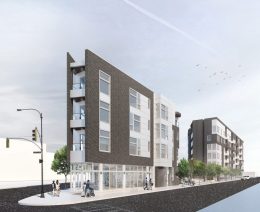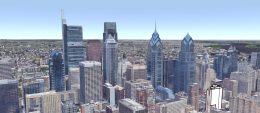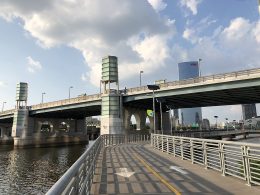Demolition Underway at 1101 Walnut Street in Washington Square West, Center City
Demolition work has commenced on the many properties at the site of the high-rise proposed at 1101 Walnut Street in Washington Square West, Center City. The future structure will rise to a height of 259 feet and 23 stories. Designed by JKRP Architects and developed by ARD 1105 Walnut LLC and LD Investment Partners LLC, the tower will feature 111 residential units nearly 6,000 square feet of retail at the ground floor. The building will rise directly across a helipad on top of a Jefferson Health property, which had lowered the height of the 12th and Sansom proposal nearby.

