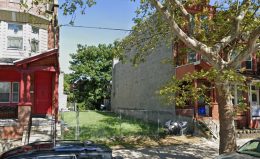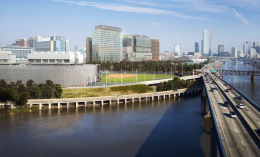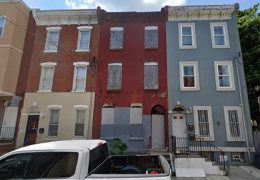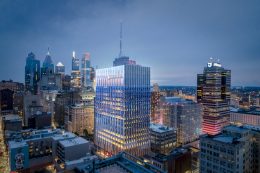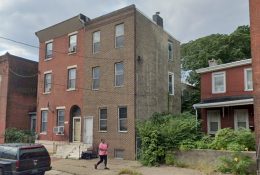Permits Filed for a Multi-Family Structure at 2325 North 33rd Street in Strawberry Mansion, North Philadelphia West
Permits have been filed for the construction of a multi-family building at 2325 North 33rd Street in Strawberry Mansion, North Philadelphia. The property is situated on the east side of the block located between Ridge Avenue and West York Street. The attached structure will span a footprint of 953 square feet ad will feature a roof deck. Crud LLC is the listed owner.

