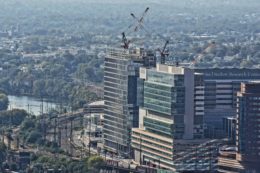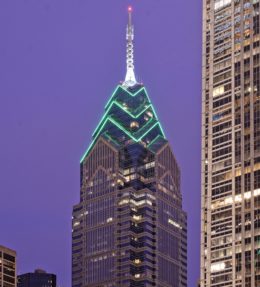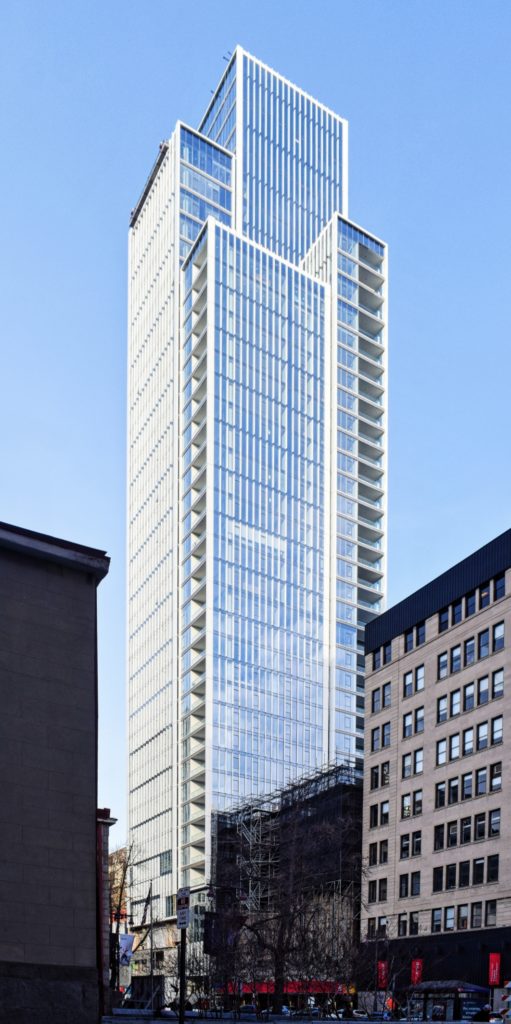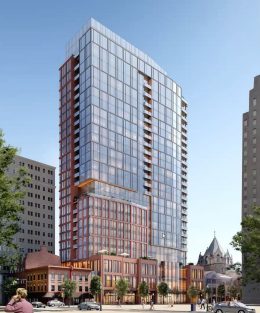Philly YIMBY Observes High-Rise Construction From The I-95
The image of Philadelphia is constantly changing as the skyline continues to expand. Every year, more developments are being proposed and starting construction, at a rapid pace the city has not seen in a long time. Though the proposals are not as major as the Liberty Place towers in mass and design, the newest additions are still making a mark on the Philadelphia skyline from many angles. One of the best skyline perspectives in the city is available from the Interstate 95, a highway runs along the Delaware River from Northeast Philadelphia all the way down to the Commodore Barry Bridge to the south and beyond. Today we look at some of the most significant projects under construction in the city from the interstate.





