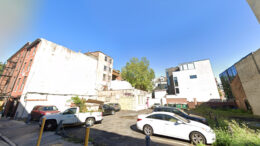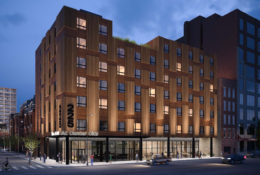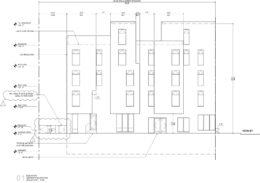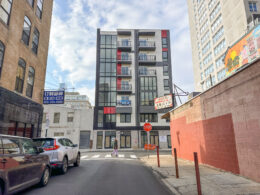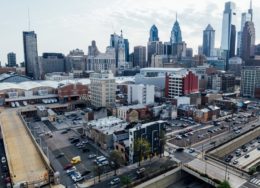Permits Issued for 151 North 3rd Street in Old City, Center City
Permits have been issued for a new multi-family building at 151 North 3rd Street (alternately 225 Quarry Street) in Old City, Center City. Designed by Gnome Architects, the new building will rise six stories tall, with interior parking space accessible at the ground floor. Above this, there will be 11 residential units, all slated to be condos for sale. A roof deck will also be situated at the top of the building. In total, the structure will span 21,845 square feet of space. Gnome Architects is the design firm for the project.

