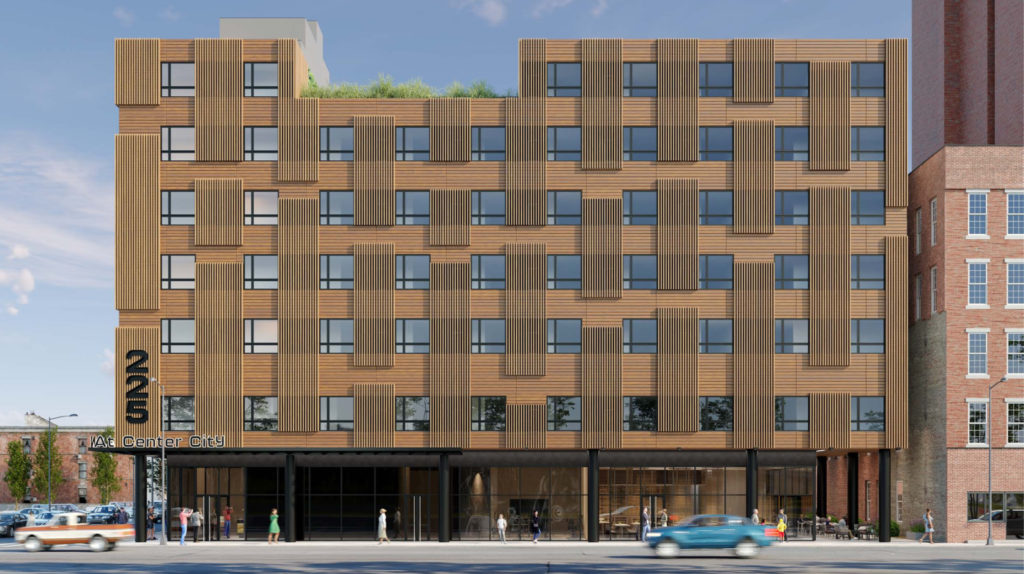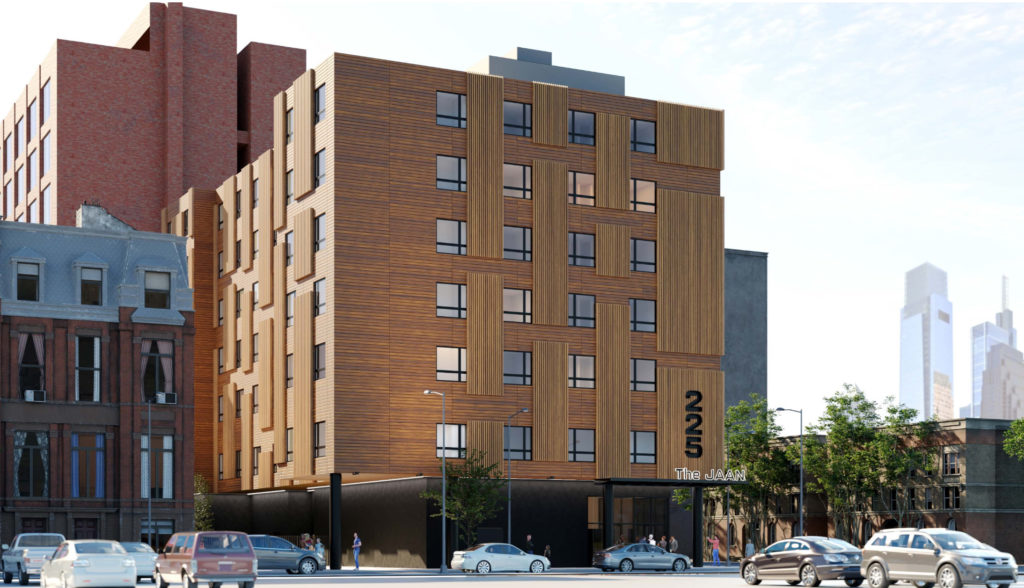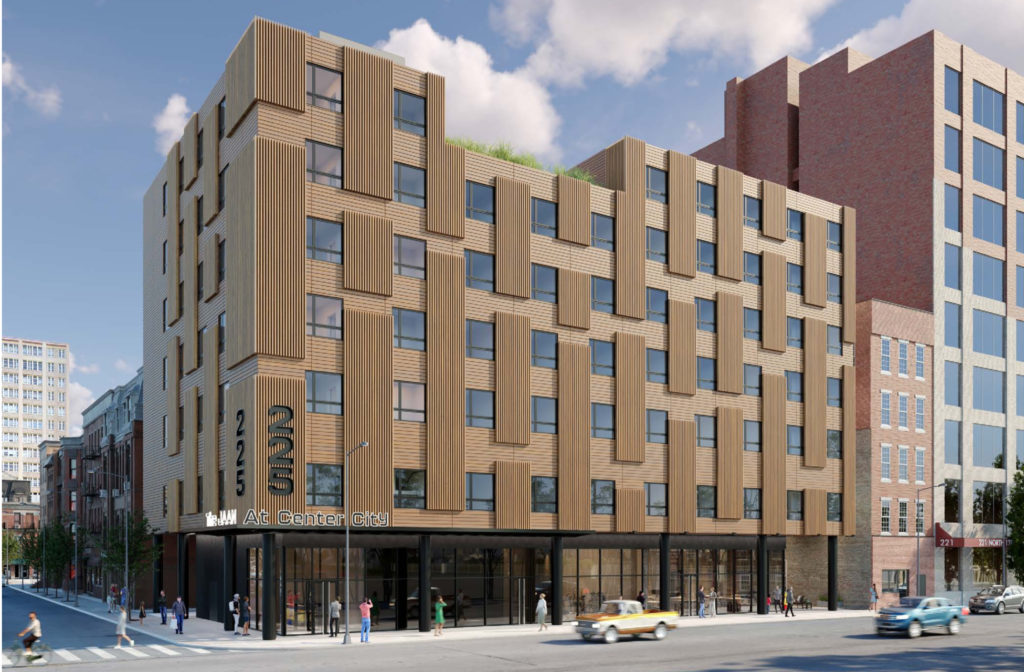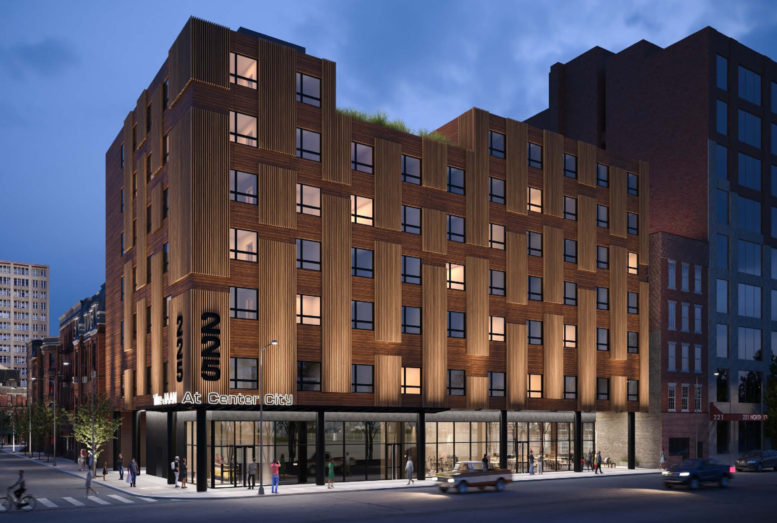Permits have bee issued for the construction of a mixed-use building at 225-39 North 13th Street in Chinatown, Center City. Upon completion, the new building will rise seven floors, with a commercial space at ground level. Above, there will be 81 residential units that will be offered as short-term rentals. In total, the structure, which will be built using modular construction, will span 60,111 square feet of space. SLP Architectural Services is the firm behind the project’s design.

225-39 North 13th Street. Credit: SLP Architectural Services.
The new building will feature a simple, contemporary exterior that will create a unique addition to Chinatown’s architectural landscape. The structure will be entirely clad with wood-styled paneling, while vertical wooden fixtures will accent and emphasize this earth-toned look. The structure will offer a welcoming street presence, with floor-to-ceiling windows. The structure’s massing cantilevers at the second floor (thiugh large black columns support this load), creating a subtle residential arcade at street level that is particularly noticeable at the southern end of the property where renderings showcase a planned outdoor seating space.

225-39 North 13th Street. Credit: SLP Architectural Services.
YIMBY first reported on this project in March 2023 when renderings were first revealed for the development. In order to read more analysis and see more renderings regarding the project, refer to the aforementioned article.

225-39 North 13th Street. Credit: SLP Architectural Services.
Overall, it is pleasant to see action beginning to move forward with this development and the new permits will hopefully translate to construction action in the coming months. Overall, the added density in this location makes much sense given the site’s proximity to countless destinations and the abundance of urban amenities and businesses in the surrounding area. The included commercial space at the ground floor should hopefully continue to assert Chinatown as one of the city’s leading commercial districts.
YIMBY will continue to monitor progress on the development moving forward.
Subscribe to YIMBY’s daily e-mail
Follow YIMBYgram for real-time photo updates
Like YIMBY on Facebook
Follow YIMBY’s Twitter for the latest in YIMBYnews


Certainly better than a parking lot, and I’m trying to be as positive here as possible, but….Why oh why such a underutalization in height???
Re the lack of height, demand does not support a taller building, as evidenced by the 12 undeveloped surface parking lots in the immediate vicinity, this building eliminating one. A taller edifice increases cost, especially when building over seven stories. At that point, a wood structure no longer suffices. Expensive steel or concrete is required.
Lastly, Chinatown is development hostile, perhaps explaining some of surface lots. John W. Chin, Executive Director of Philadelphia Chinatown Development Corporation (PCDC), has stated that this proposal is not in keeping with PCDC’s “vision” for Chinatown, which is that all future development directly benefit the immigrant community. Hence Chinatown’s opposition to this development and many others.
Probably as attractive as a square box can be. -Jim
Can they at least make it look like it belongs in Chinatown.
Do Chinese people live in buildings that look different than regular buildings? Please educate us.