Renderings have been revealed for a mixed-use development proposed at 225-39 North 13th Street in Chinatown, Center City. Designed by SLP Architectural Services, the new building will stand seven stories tall, with 1,740 square feet of commercial space at the ground floor, where an 1,104-square-foot gym will also be located. The structure will contain 81 residential units, to be used as short-term rental. No parking will be included with the project, though there will be a loading dock for commercial purposes.
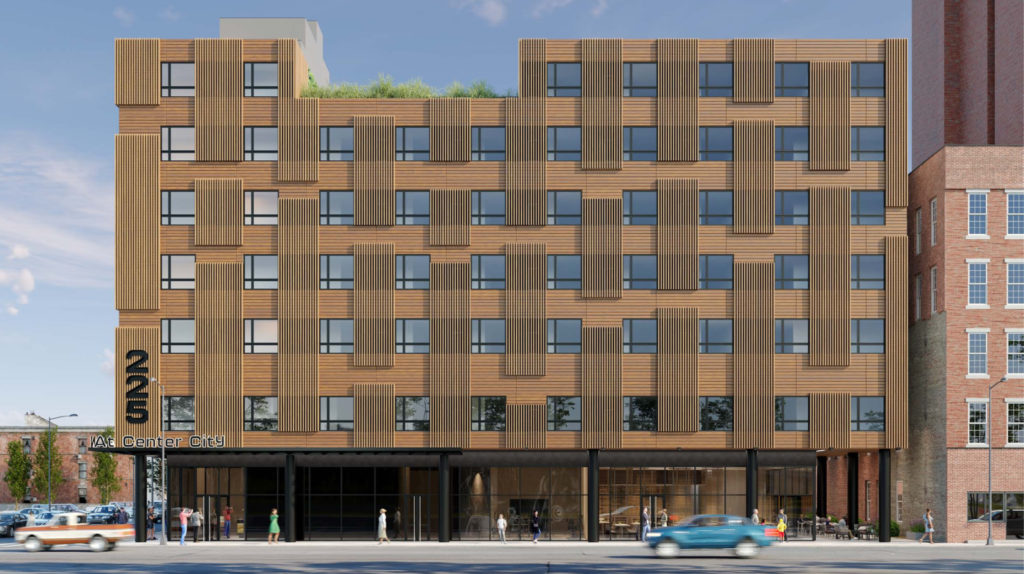
225-39 North 13th Street. Credit: SLP Architectural Services.
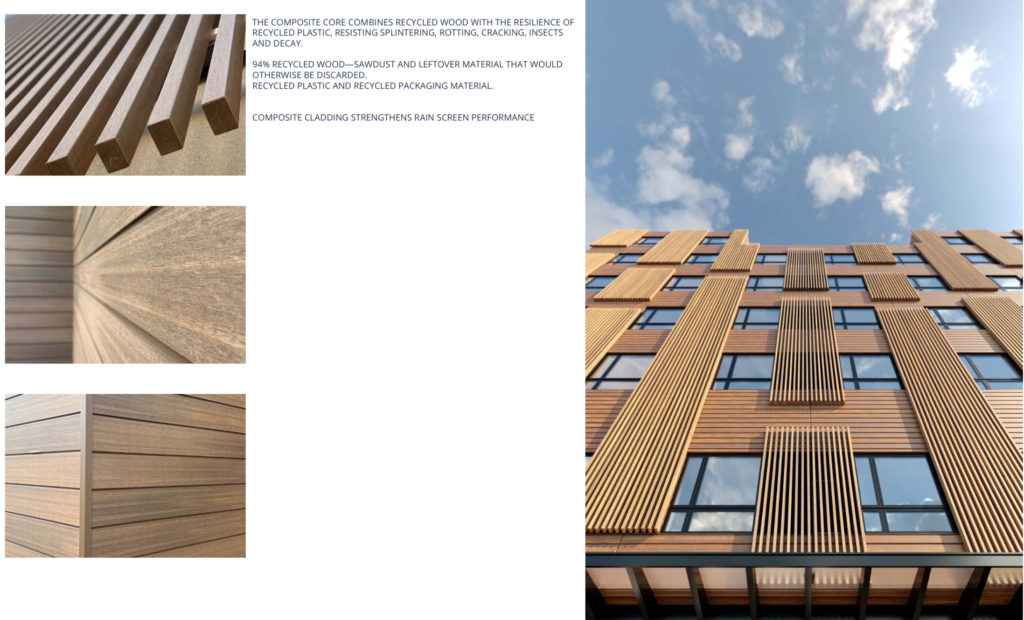
225-39 North 13th Street. Credit: SLP Architectural Services.
The new building will feature an attractive modern exterior which will form a very interesting contrast with the site’s older and predominantly brick surroundings. The ground floor will be entirely clad in floor-to-ceiling windows with black trim and a darker glazing, helping create a solid street presence. Windows on upper floors will have a uniform square shape arranged in a grid pattern. This pattern will be broken up by rectangular jut-outs of vertical wood paneling which will pleasantly contrast flat horizontal paneling that will cover much of the upper floors.
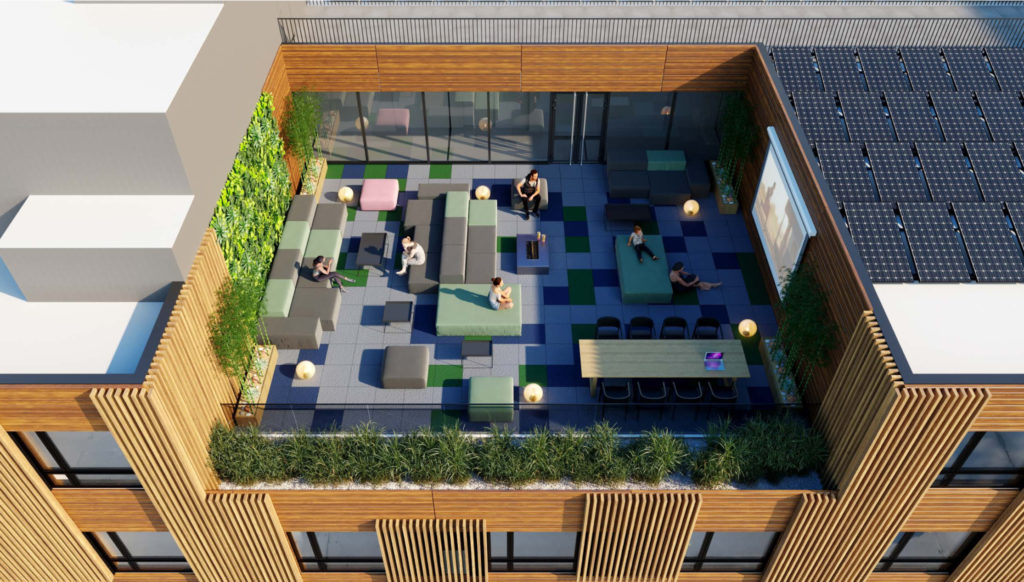
225-39 North 13th Street. Credit: SLP Architectural Services.
A portion of the seventh floor’s massing will be cut out to allow for rooftop residential amenity space. This deck will include garden space and sitting areas.
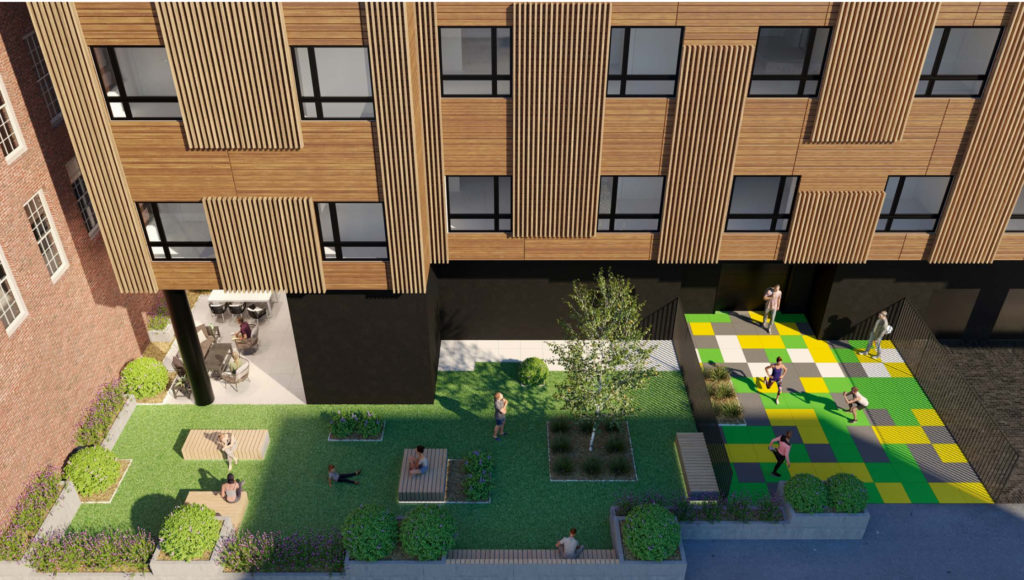
225-39 North 13th Street. Credit: SLP Architectural Services.
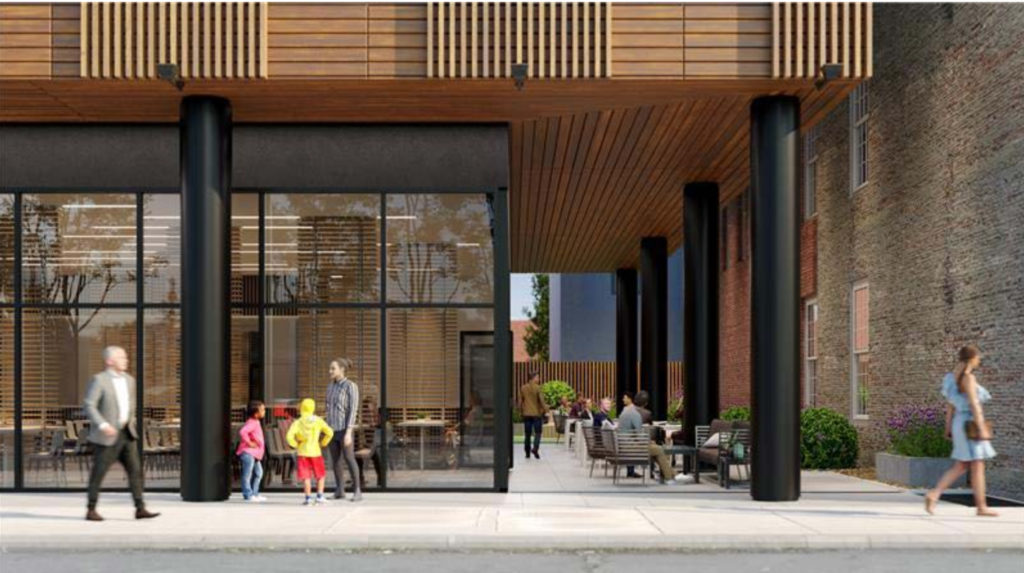
225-39 North 13th Street. Credit: SLP Architectural Services.
More amenity space will be included to the building’s rear at ground level, where residents will have access to additional outdoor space. Garden space and trees will provide pleasant greenery and shade. This outdoor space will be connected to the street via a small promenade with outdoor seating, which renderings show to be open to the public sidewalk, meaning this small park space could potentially be a public amenity. This green space will total 1,310 square feet.
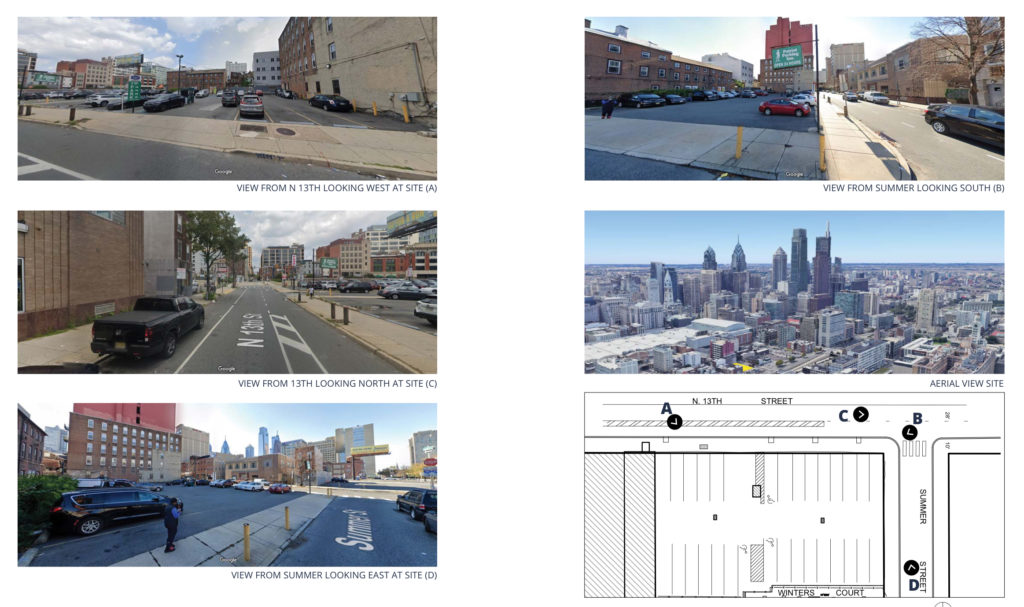
225-39 North 13th Street. Credit: SLP Architectural Services.
The new development will be replacing a surface parking lot, one of an unfortunately high supply in the surrounding area. The lot was owned Patriot Parking, which also owns other redeveloped lots throughout the Center City area.
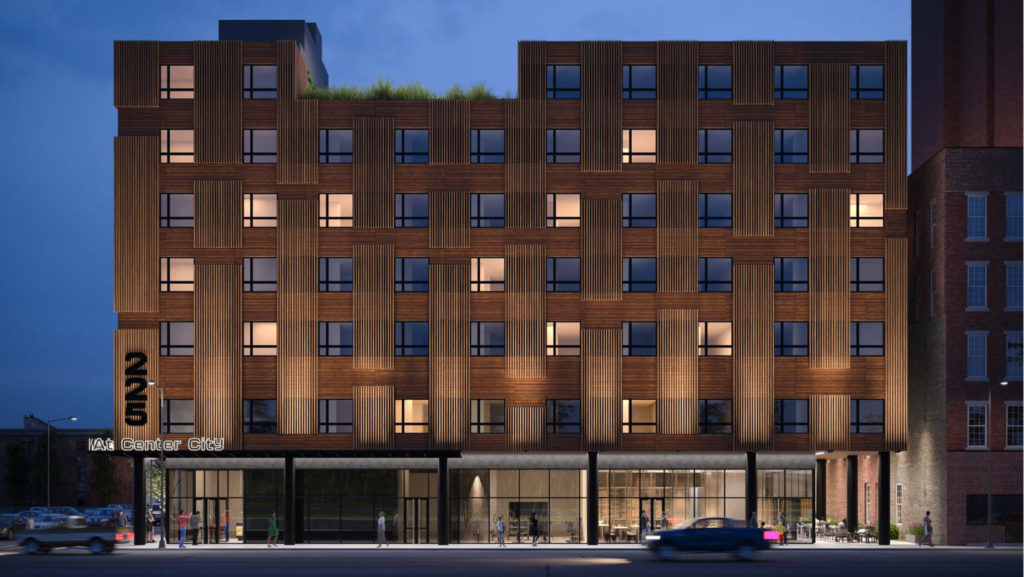
225-39 North 13th Street. Credit: SLP Architectural Services.
The loss of the parking lot is certainly not unfortunate, and seeing the property returning back to its intended purposes is a major positive. The added commercial space will help continue to solidify the neighborhood as one of the city’s most active business districts, while the density boost upstairs will greatly increase the area’s customer base and help support existing businesses.
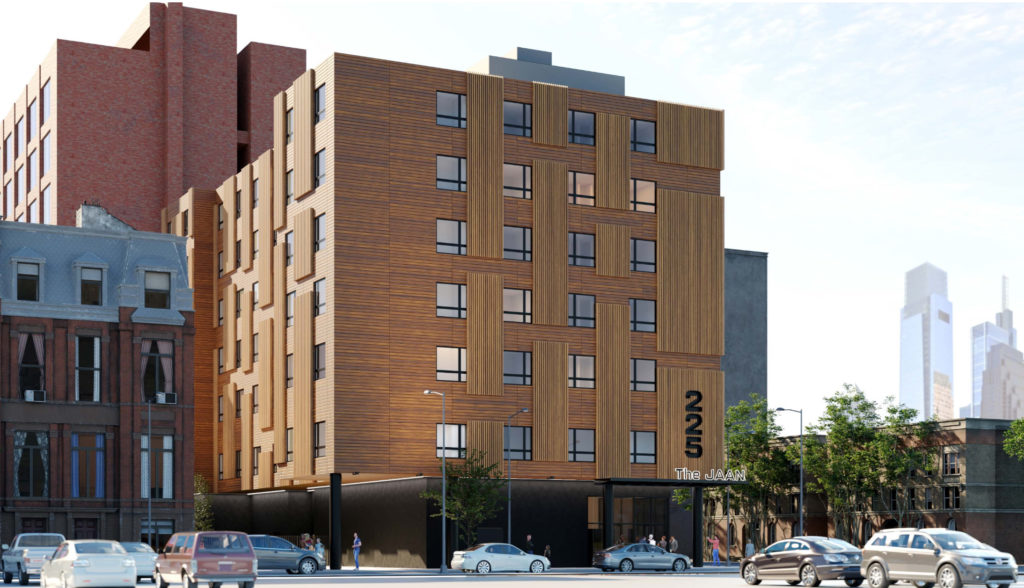
225-39 North 13th Street. Credit: SLP Architectural Services.
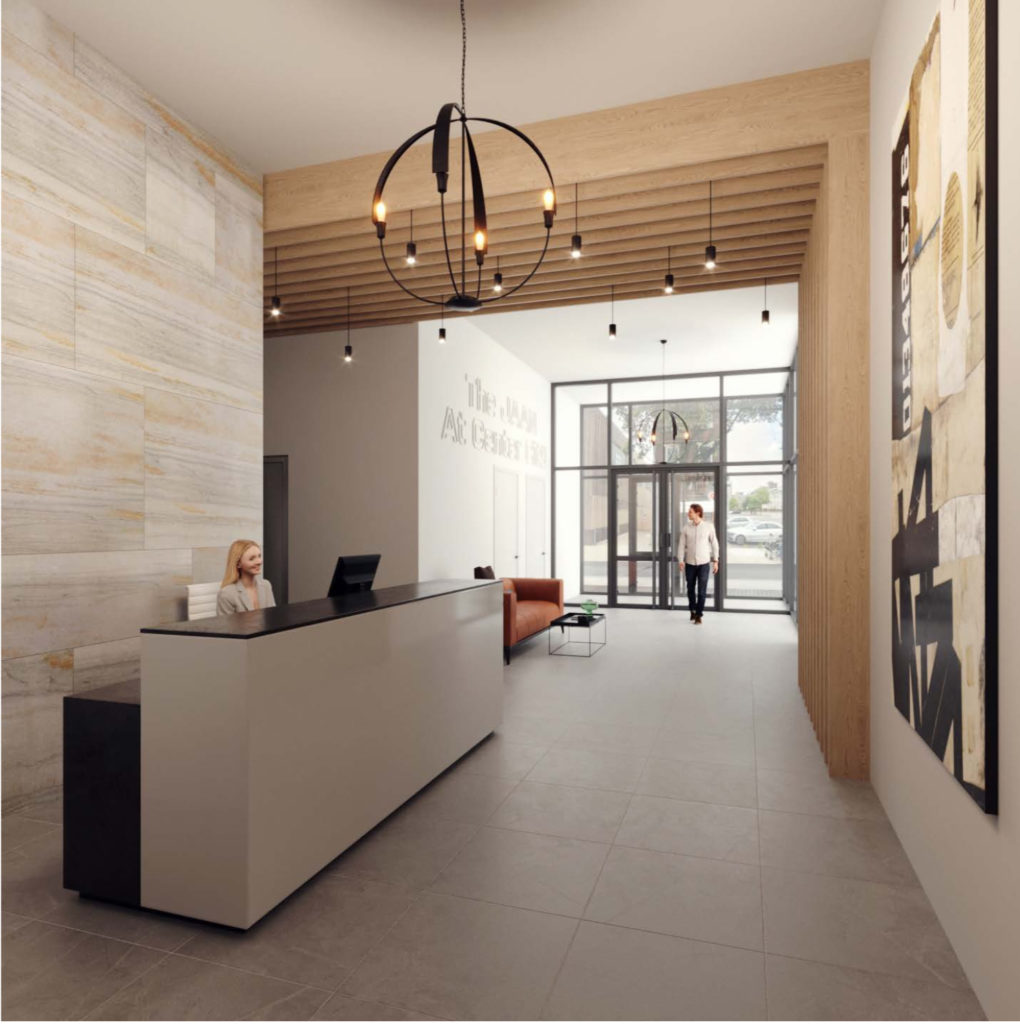
225-39 North 13th Street. Credit: SLP Architectural Services.

225-39 North 13th Street. Credit: SLP Architectural Services.
No completion date is known for the project at this time, though YIMBY will continue to monitor progress moving forward.
Subscribe to YIMBY’s daily e-mail
Follow YIMBYgram for real-time photo updates
Like YIMBY on Facebook
Follow YIMBY’s Twitter for the latest in YIMBYnews

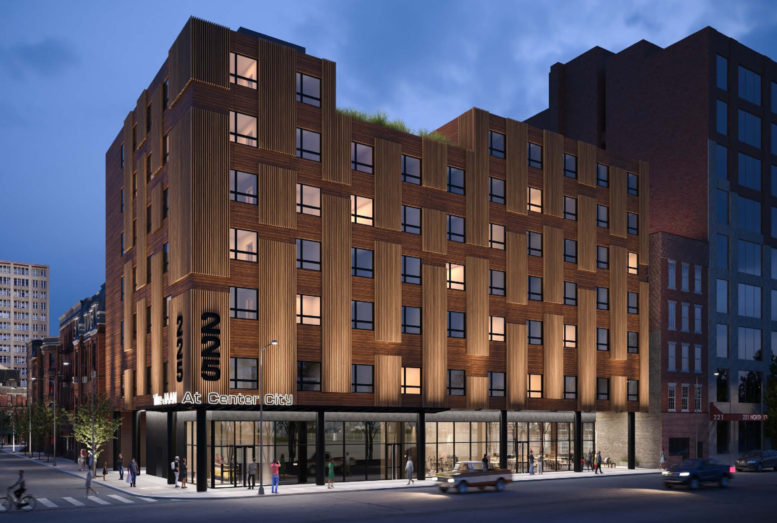
Despite the obvious and many benefits this project brings to the neighborhood, John W. Chin, Executive Director of Philadelphia Chinatown Development Corporation (PCDC), has stated that this development is not in keeping with PCDC’s “vision” for Chinatown. There are 12 surface parking lots in the immediate vicinity, this building eliminating one. I say to Mr. Chin: support this mixed-use project for the many benefits (some of which are mentioned above) it brings to Chinatown and create PCDC’s vision on the other 11 lots.