A recent site visit by Philadelphia YIMBY has confirmed that construction is complete at a single-family rowhouse at 1238 North Howard Street, near the confluence point of Fishtown and Olde Kensington. Designed by Interface Studio Architects and developed by Callahan Ward (which also serves as the contractor), the building rise three stories, spans 1,539 square feet, and features a basement, a rear yard, and a roof deck.
Permits list a total construction cost of $340,000, with $300,500 allocated for general work, $13,500 apiece for mechanical and plumbing work, and $12,500 for electrical work.
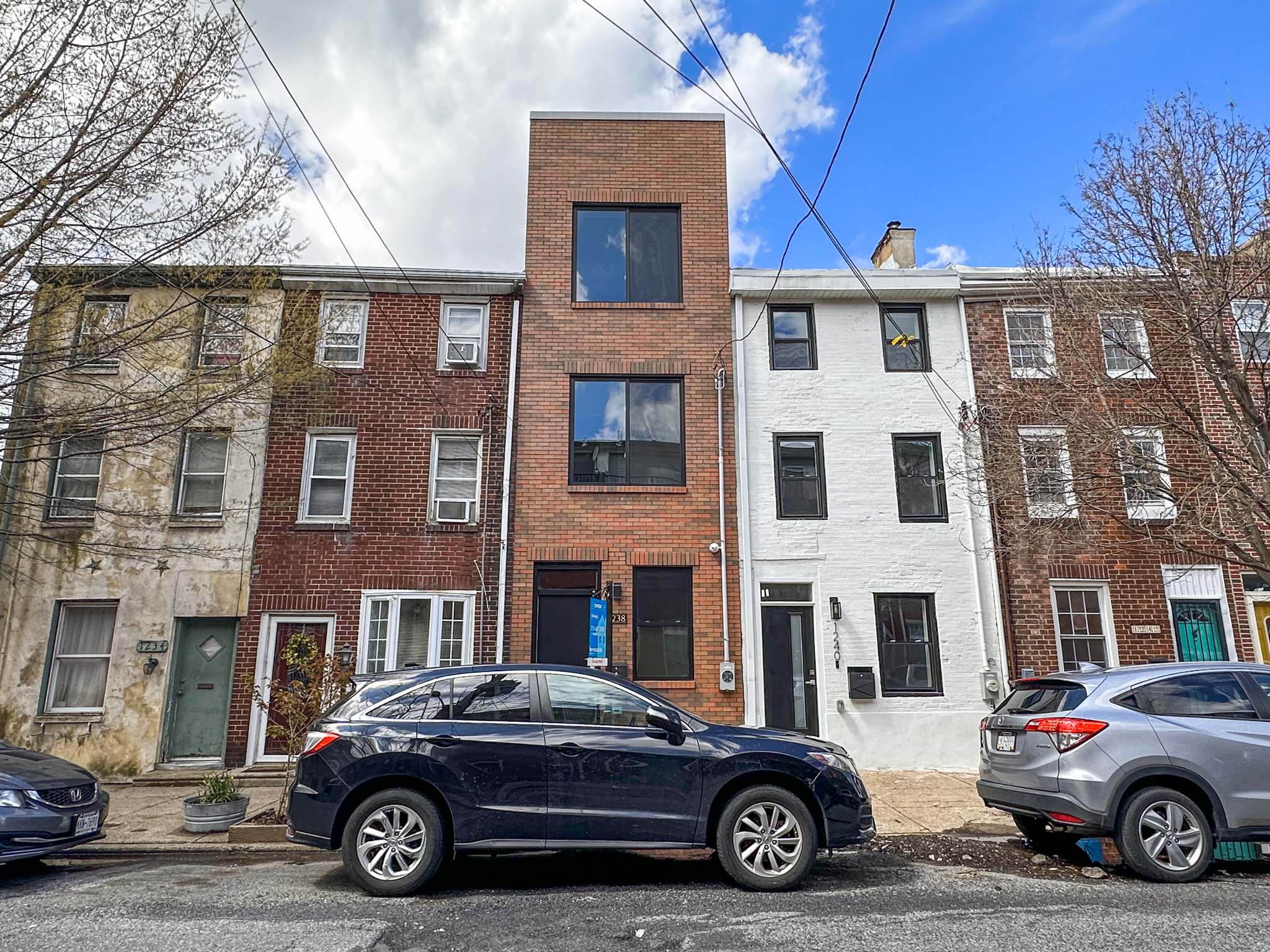
1238 North Howard Street. Photo by Jamie Meller. April 2024
The development, situated on the west side of the block between West Girard Avenue and West Thompson Street, stands on a narrow lot measuring 61 feet deep and 12 feet wide. The building measures 47 feet long and 11 feet wide, with a 14-foot-deep rear yard. The structure rises 48 feet tall, including the parapet.
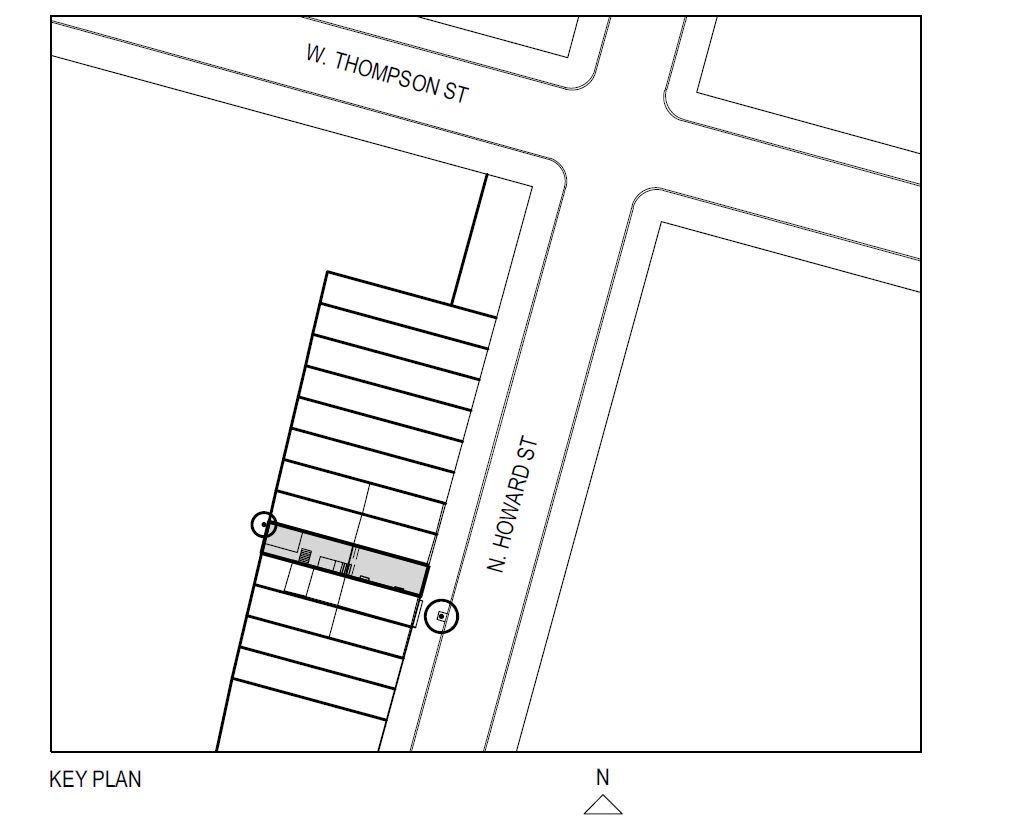
1238 North Howard Street. Site plan. Credit: Interface Studio Architects LLC via the City of Philadelphia
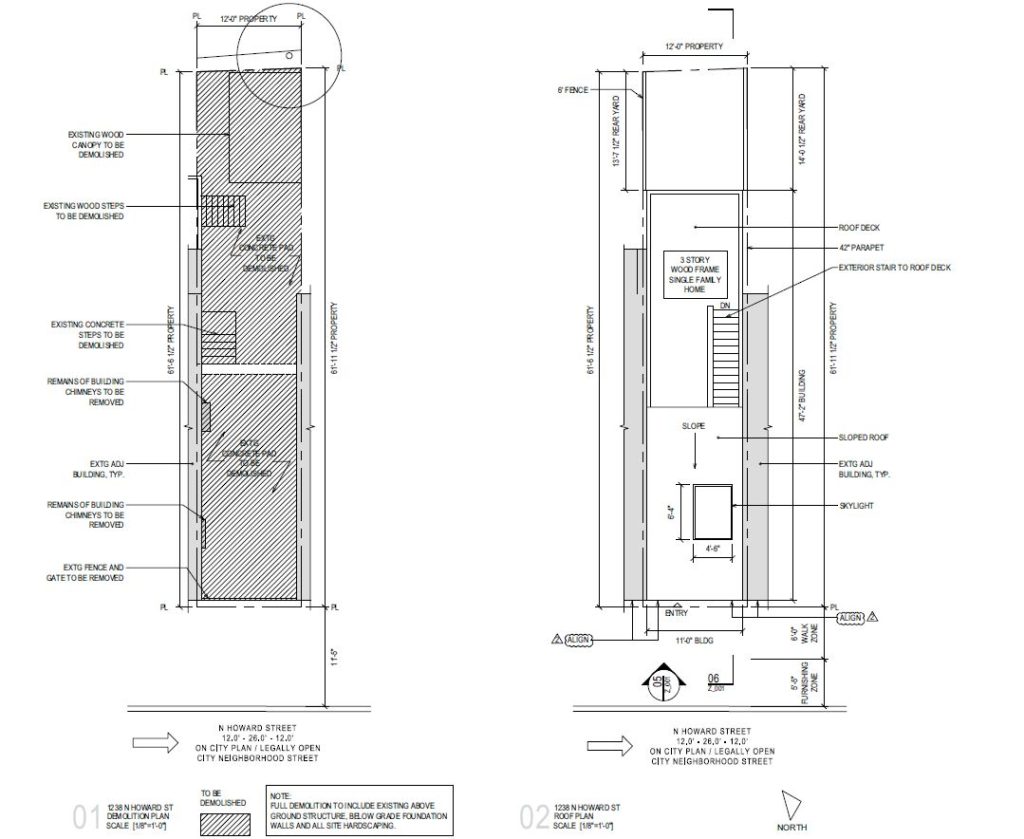
1238 North Howard Street. Demolition and construction site plan. Credit: Interface Studio Architects LLC via the City of Philadelphia
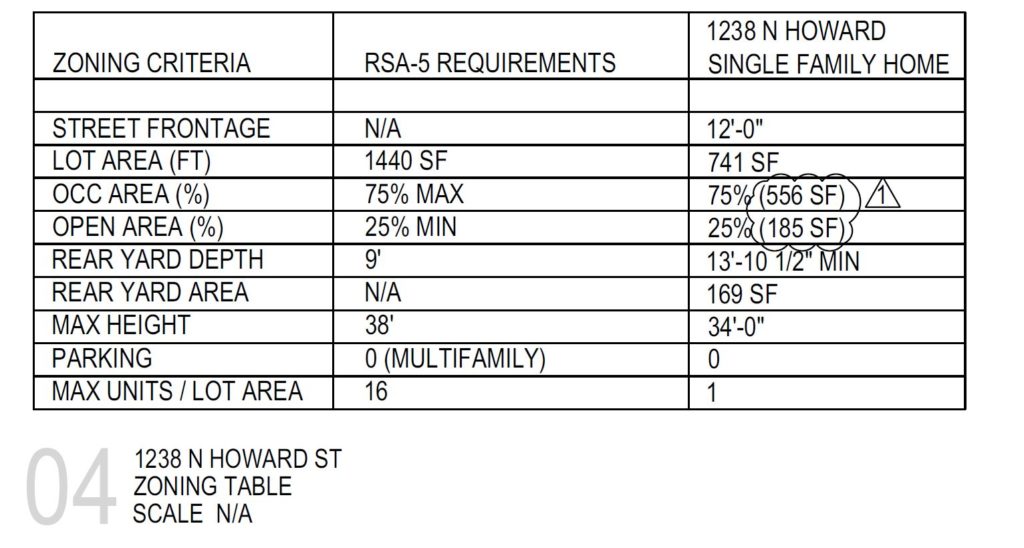
1238 North Howard Street. Zoning table. Credit: Interface Studio Architects LLC via the City of Philadelphia
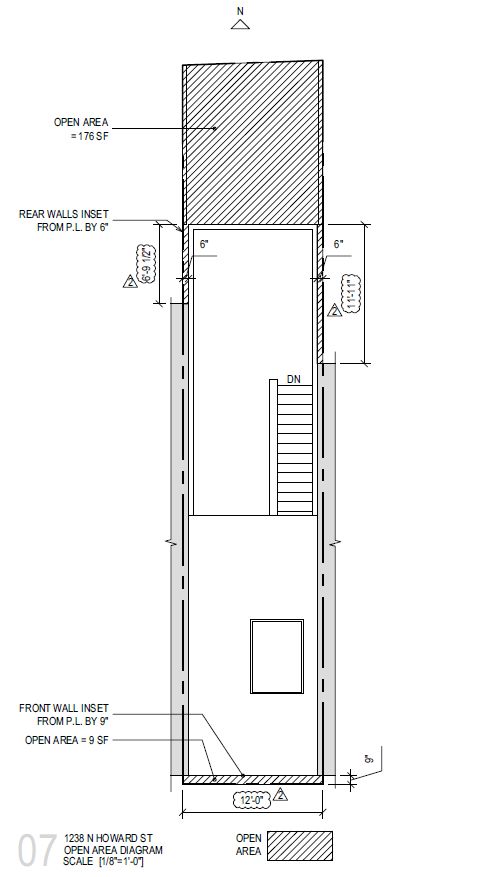
1238 North Howard Street. Site plan. Credit: Interface Studio Architects LLC via the City of Philadelphia
The building’s rather compact dimensions mean that the staircase will take up a notable portion of the interior space. Still, the building section is rather interesting, with a split-level first floor, a partial double-height second story, and a third floor with a partially slanted roof featuring a skylight. The 36-and-a-half-foot height to the main roof allows for generous ceiling heights, particularly at the rear of the first floor and at the front of the second floor.
The structure will rise 48 feet tall, including the parapet. Curiously, the design does not feature a pilot house projecting above the roof line, with the roof deck access instead recessed into the third floor. This design decision may have been made in order to avoid disturbing the roof lines of the gabled roofs at the adjacent prewar rowhouses. The design pays further homage to its context via its own street-facing slant at the top levels.
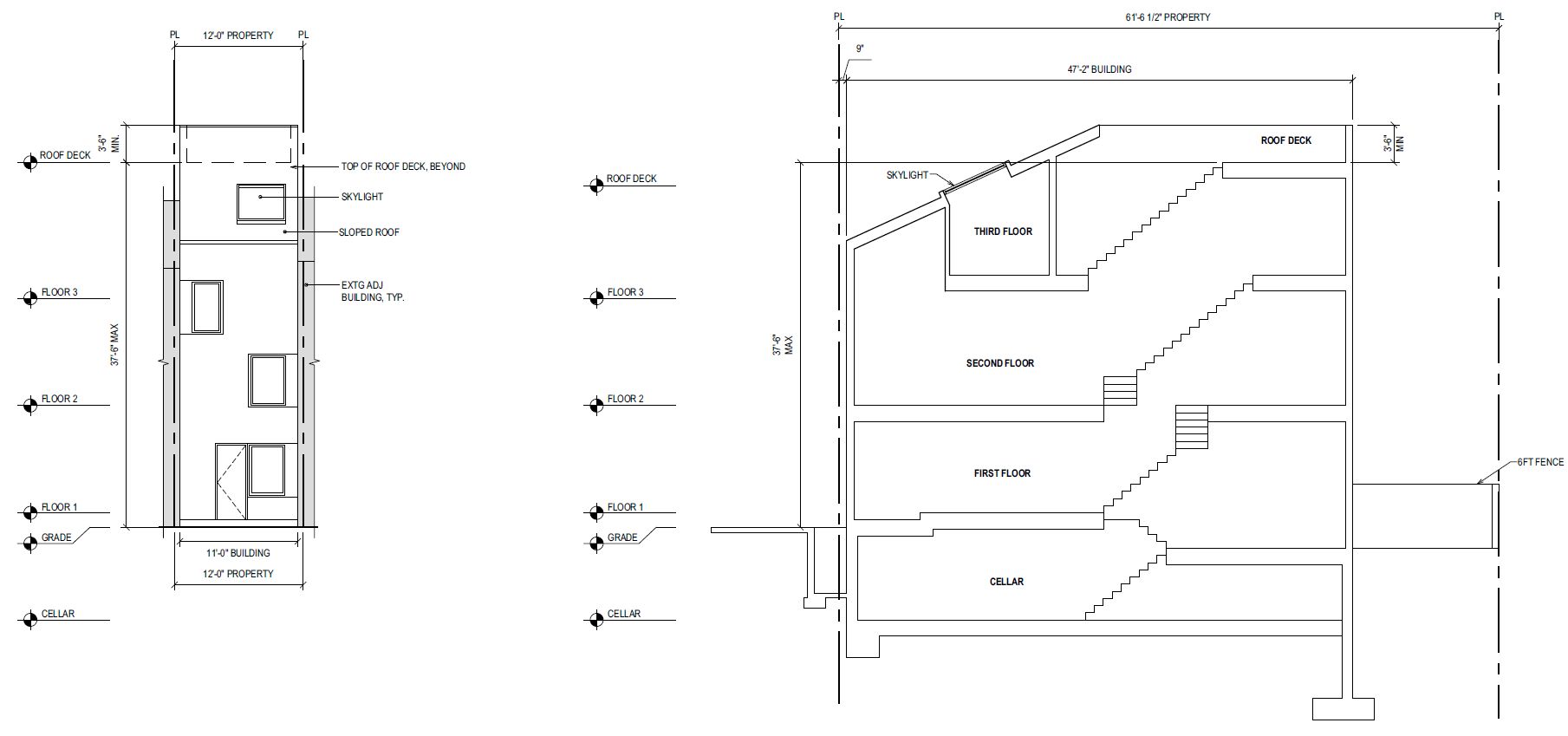
1238 North Howard Street. Building elevation and section. Credit: Interface Studio Architects LLC via the City of Philadelphia
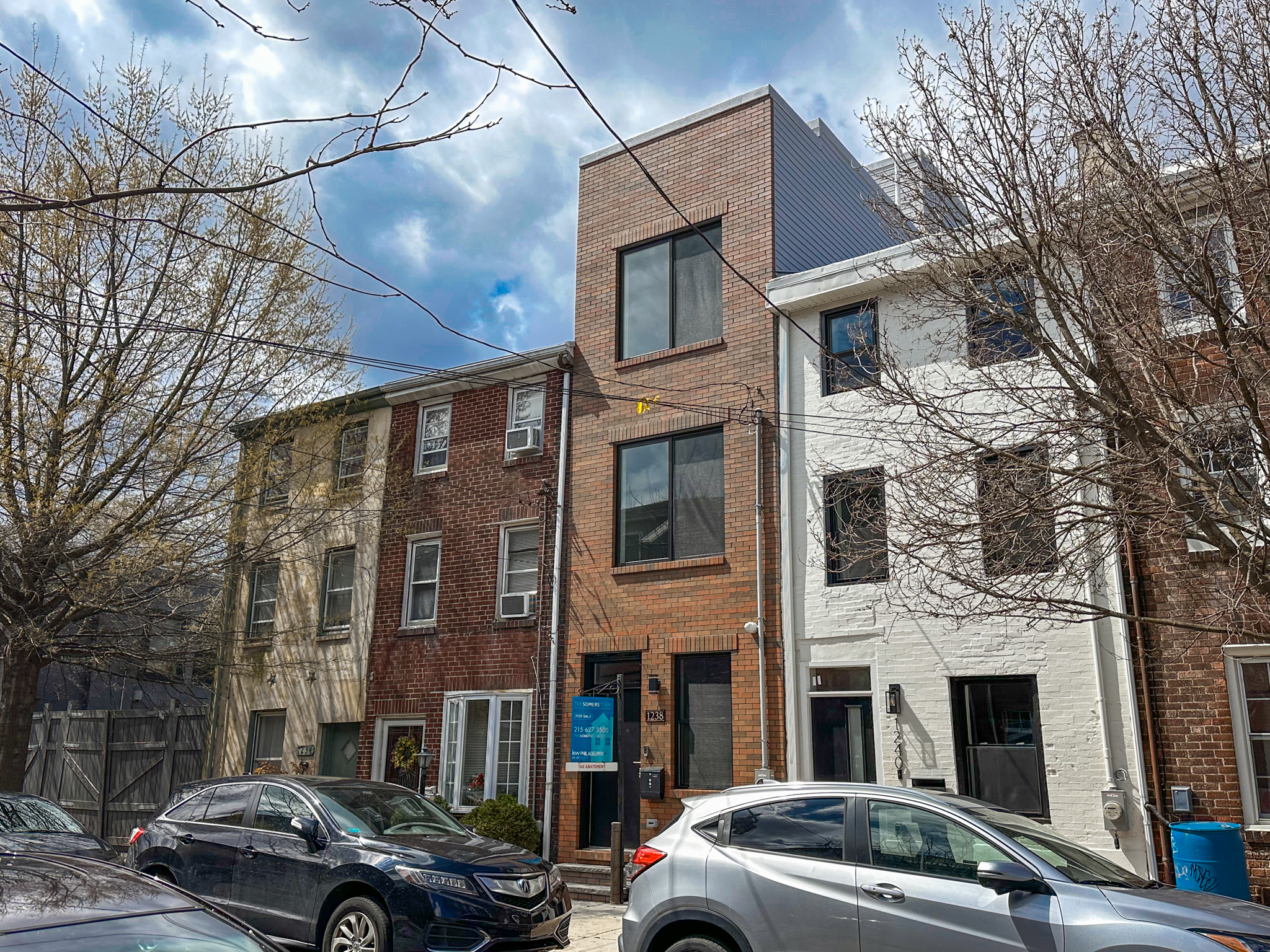
1238 North Howard Street. Photo by Jamie Meller. April 2024
The building’s final design differs from the plans posted in the zoning documents originally submitted to the city. However, the change is a positive one, where small asymmetrical street-facing windows were replaced with large square apertures that allow for ample natural light in the interiors. While the design remains decidedly Modernist, a facade clad in red-brown brick makes for a pleasant contextual gesture toward the surrounding prewar housing vernacular.
1238 North Howard Street is situated within two short blocks of the Girard Avenue Station on the Market-Frankford Line, the route 15 trolley on Girard Avenue, which offer direct commute to Center City, University City, West Philadelphia, and beyond. The site sits within steps of the myriad artistic, dining, and entertainment destinations throughout Fishtown, Olde Kensington, Northern Liberties, and greater Kensington. In addition, Temple University is located within reasonable proximity to the northwest, accessible via a roughly half-hour walk of a much shorter bike or car ride.
Subscribe to YIMBY’s daily e-mail
Follow YIMBYgram for real-time photo updates
Like YIMBY on Facebook
Follow YIMBY’s Twitter for the latest in YIMBYnews

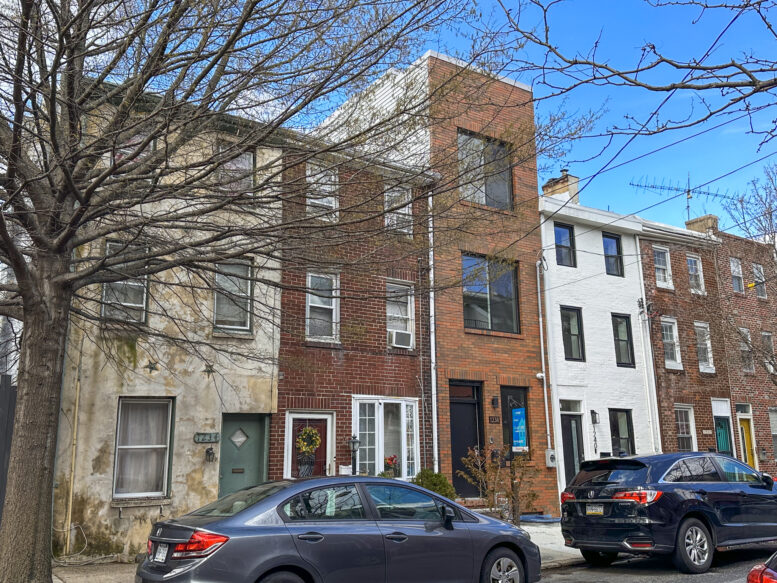
This is a nice hallway. Congrats lads! You’re one step closer to being European
It would have been far more clever, interesting, pleasing and “Philadelphia” to inset a building
that had similar window patterns to the buildings on each side, maybe an odd window, (bay) for a Living Room, and have some joy in the architecture instead of a banal blah infill that says nothing architecturally. Robert Venturi, you are unfortunately forgotten in your own city!