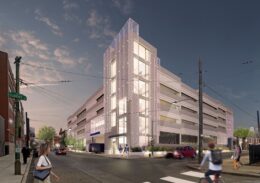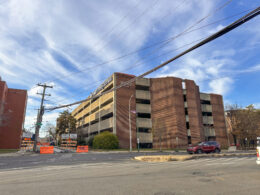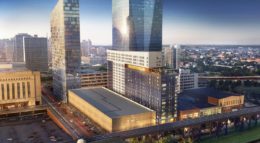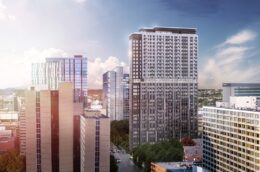An In-Depth Look at Parking Garage Planned at University Place 5 at 17 North 41st Street in West Powelton, West Philadelphia
Last week, YIMBY shared a proposal for a University Place 5.0, a five-and-a-half-tier, 495-car garage planned for construction at 17 North 41st Street in West Powelton, West Philadelphia. The structure will rise as part of a greater University Place complex, which has been under development over the course of the past several years. Developed by the University Place Associates and designed by ISA (Interface Studio Architects), with IMEG as the architect of record, the proposed building will span 165,950 square feet. According to the developer, the facility will both support the existing University Place campus as well as provide general public parking as well as neighborhood amenities that include a dog park and a community garden. Today we take a closer look at the project as it was recently presented submission to the Philadelphia City Planning Commission’s Civic Design Review committee.





