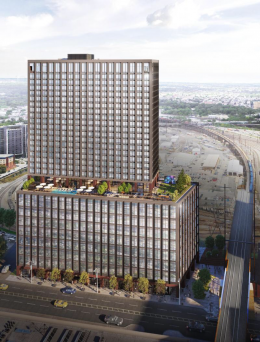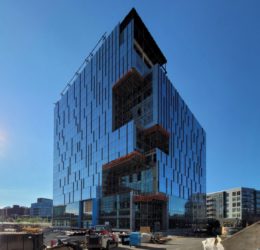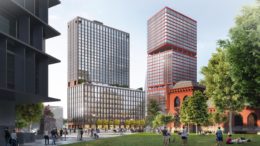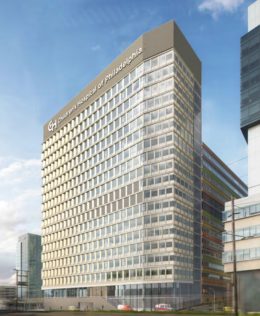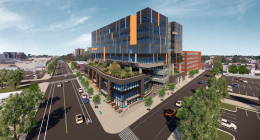3025 John F. Kennedy Boulevard Rises to Amenity Level in University City, West Philadelphia
In University City, West Philadelphia, a new cluster of towers ascends, joining the skyline just to the west of Center City. Of these, the largest development currently underway is just to the west of the 30th Street Station, dubbed Schuylkill Yards. Located at 3025 John F. Kennedy Boulevard, the first tower of the 14-acre project (also known as Schuylkill Yards West) is now popping into view from various areas. Designed by the Practice for Architecture and Urbanism and developed by Brandywine Realty Trust, the 326-unit tower will eventually stand at a height of 361 feet and 28 stories and will hold lab and office space on the lower floors and residential units above.

