A zoning permit has been issued for the construction of Amy Gutmann Hall at 3317-23 Chestnut Street in University City, West Philadelphia. The structure will house a research facility for Penn and will rise six stories tall, with academic space on the lower floors and a research center on the upper floors. The development will also include 29 parking spaces.
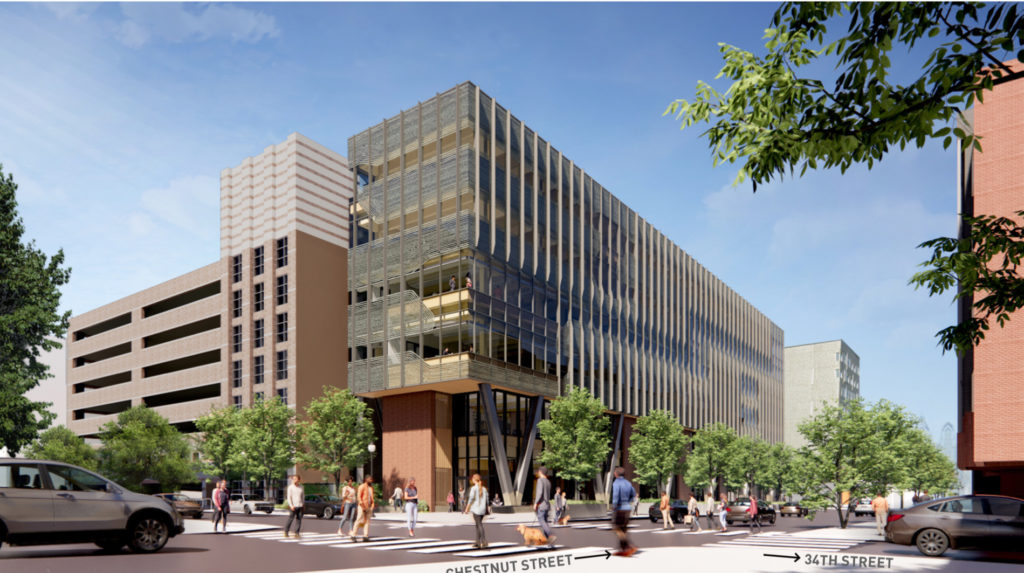
Rendering of 3317-33 Chestnut Street. Credit: Lake Flato Architects.
The building will feature a modern exterior, with the the facade mostly comprised of glass. The cantilever on the upper five floors will feature stylish diagonal columns and a small covered space at the street level, which will make for a pleasant pedestrian experience. For a much more detailed look at the project’s design, visit YIMBY’s previous article on the development when the project went to the Civic Design Review in late January/early February.
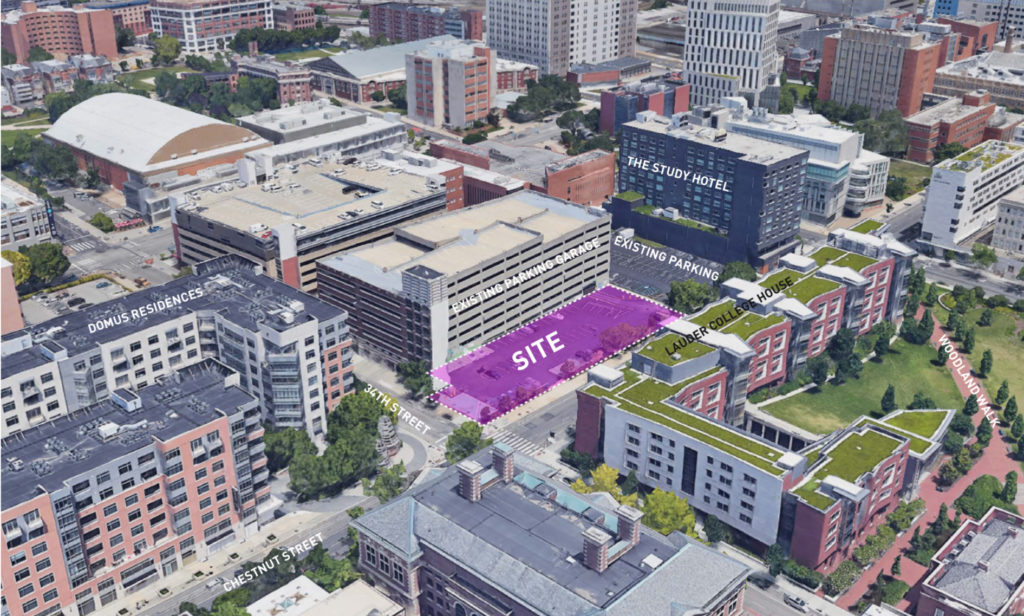
Current aerial view of 3317-33 Chestnut Street. Credit: Google/Lake Flato Architects.
The new building will replace a surface parking lot on a block that has long since been taken over by the automobile. As of a few years ago, the block was occupied entirely by parking, although the construction of The Study Hotel on the eastern edge has improved the area condition for the better. By now, the area directly to the south of Penn’s massive parking garage will be redeveloped, and will help block the parking garage from view from Chestnut Street. The new building will also remove a surface parking lot, which currently sits directly adjacent to the sidewalk, so, in this case, the project is a major improvement for the location.
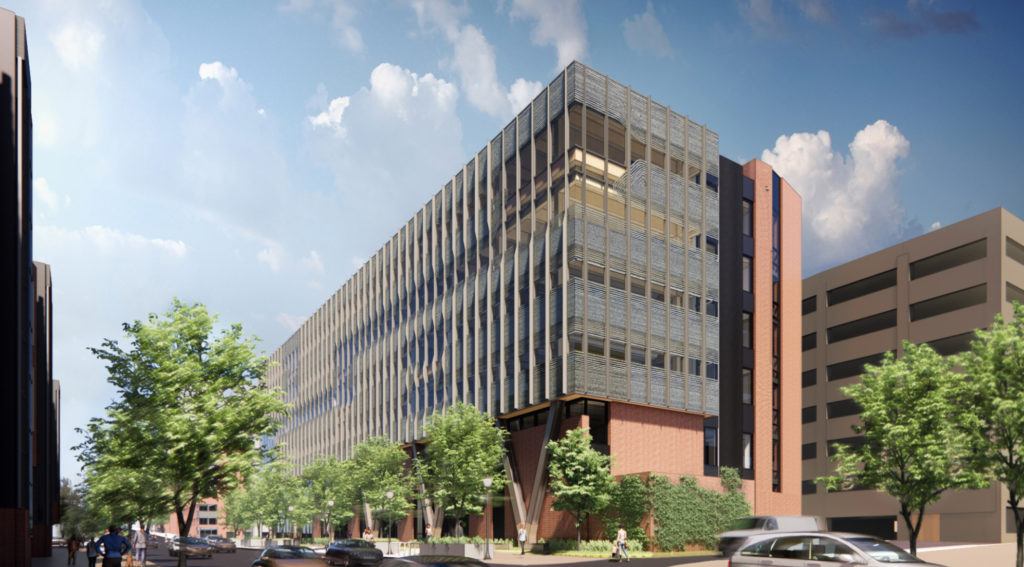
Rendering of 3317-33 Chestnut Street. Credit: Lake Flato Architects.
However, with the massive presence of parking in the surrounding area, it does feel like the 29 parking spaces included with the project are highly unnecessary. Parking minimums should be regarded as unnecessary elements of anti-urban development policy that halts development. Moving forward, removal of these minimums would result in much more balanced and organic development that will be more sustainable for the city and allow for more flexibility in transportation options.
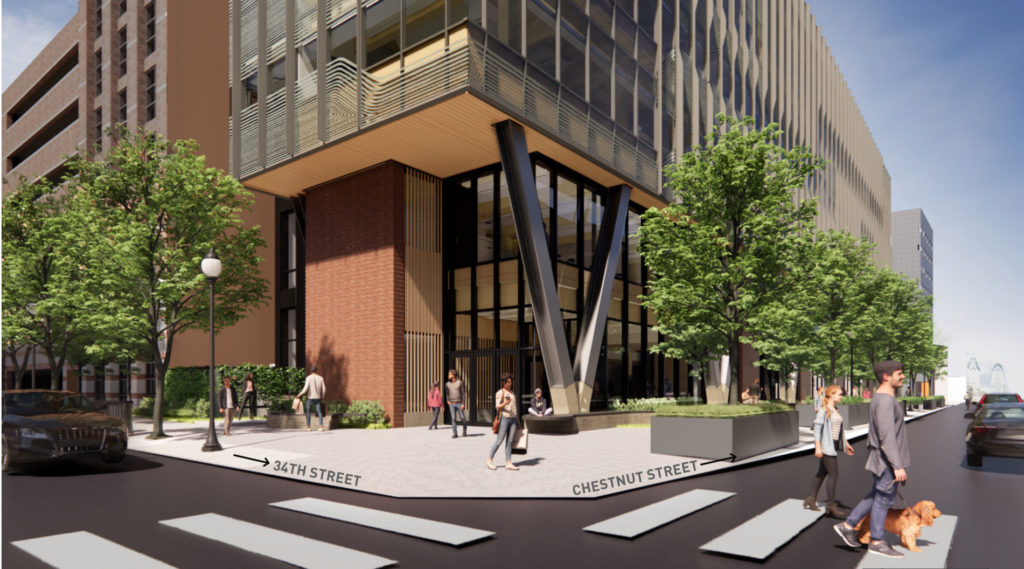
Rendering of 3317-33 Chestnut Street. Credit: Lake Flato Architects.
In time, as land values in University City continue to skyrocket with the major universities booming, particularly within the life-sciences sector, the rest of the block will hopefully see major development. As the area blossoms with new projects, all remaining development parcels will have to be developed to avoid sprawl that may harm the containment of a downtown core. While the development of “15-minute neighborhoods” throughout the city is a something that should continue to be pursued, the maintenance of central business districts will still be necessary, and these areas will need to pivot and adjust to fluctuating desires and needs of the market.
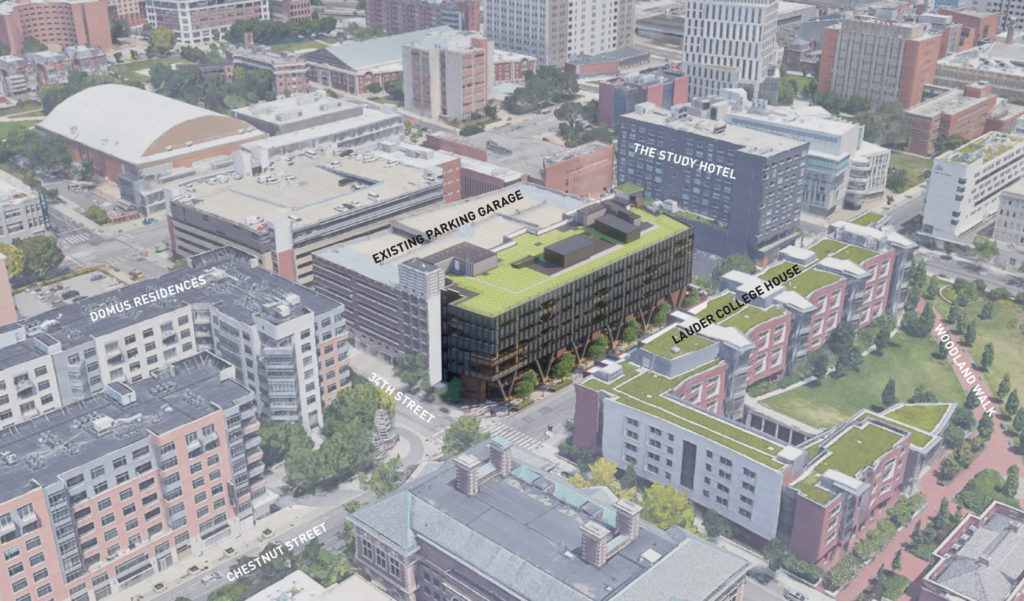
Rendering of 3317-33 Chestnut Street. Credit: Lake Flato Architects.
YIMBY will continue to monitor the project moving forward.
Subscribe to YIMBY’s daily e-mail
Follow YIMBYgram for real-time photo updates
Like YIMBY on Facebook
Follow YIMBY’s Twitter for the latest in YIMBYnews

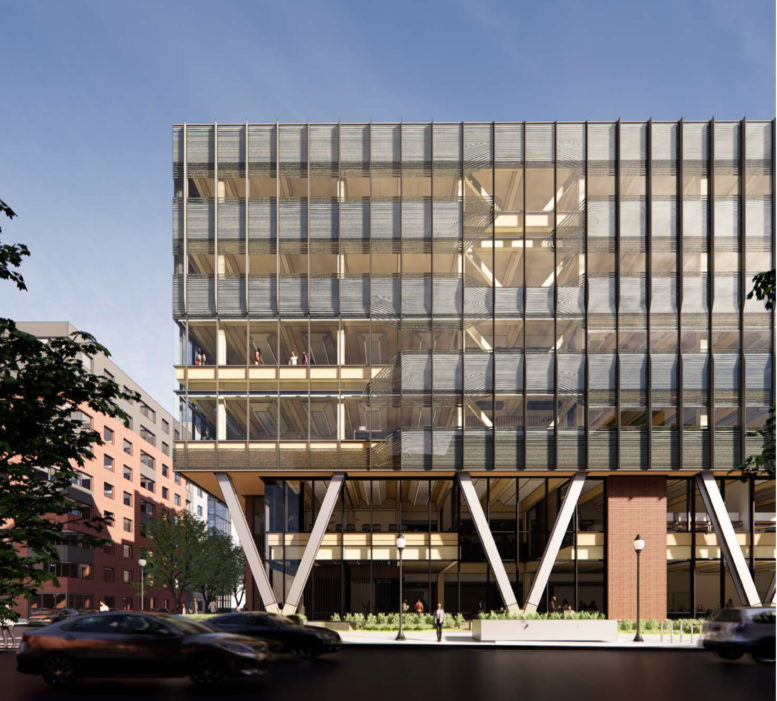




UGLY OFFICE BUILDING UNSUITABLE FOR RESEARCH
sorry to disagree with you but i think it’s decent looking…..and what kind of building would you need for research???