A new data science building at 3317-33 Chestnut Street in University City, West Philadelphia, is going before the Civic Design Review. Designed by Lake | Flato, with KSS Architects as the architect of record, the building, called Amy Gutmann Hall, will stand six stories tall upon completion and will span a large footprint. The development will yield 115,954 square feet of space and feature academic space, with the four uppermost floors set to be occupied by research centers. A total of 29 parking spaces will also be included within the project, situated underground.
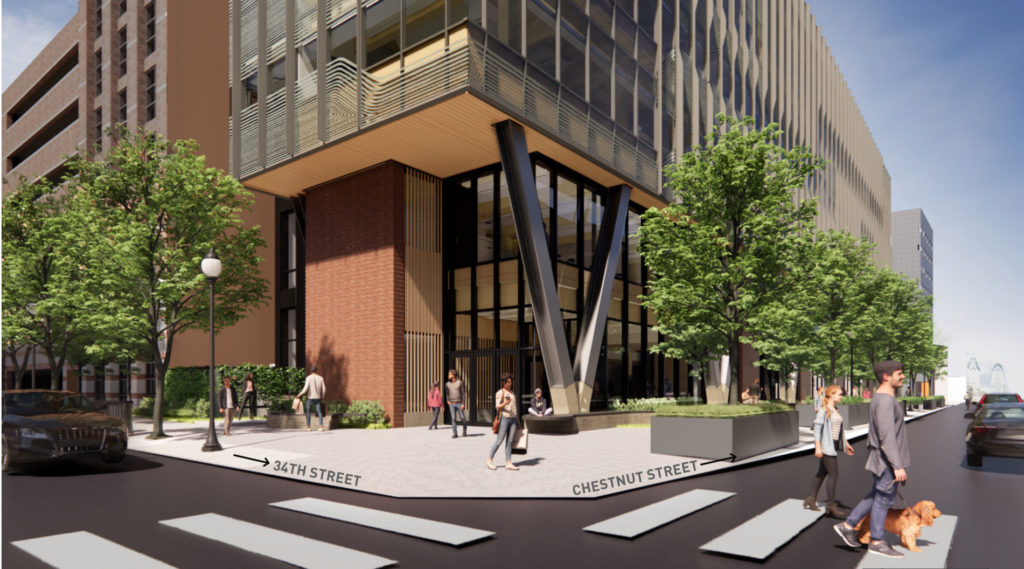
Rendering of 3317-33 Chestnut Street. Credit: Lake Flato Architects.
The new building will feature a very attractive modern exterior, utilizing design materials that are now somewhat commonly used UPenn’s new development. The vast majority of the façade will be coated in glass, primarily on the upper four floors, where the massing of the structure bulks outwards to allow for larger floor plates. Some metal detailing will also be included here, with retinal columns separating each glass section, as well as some more subtle rows with jagged turns and edges.
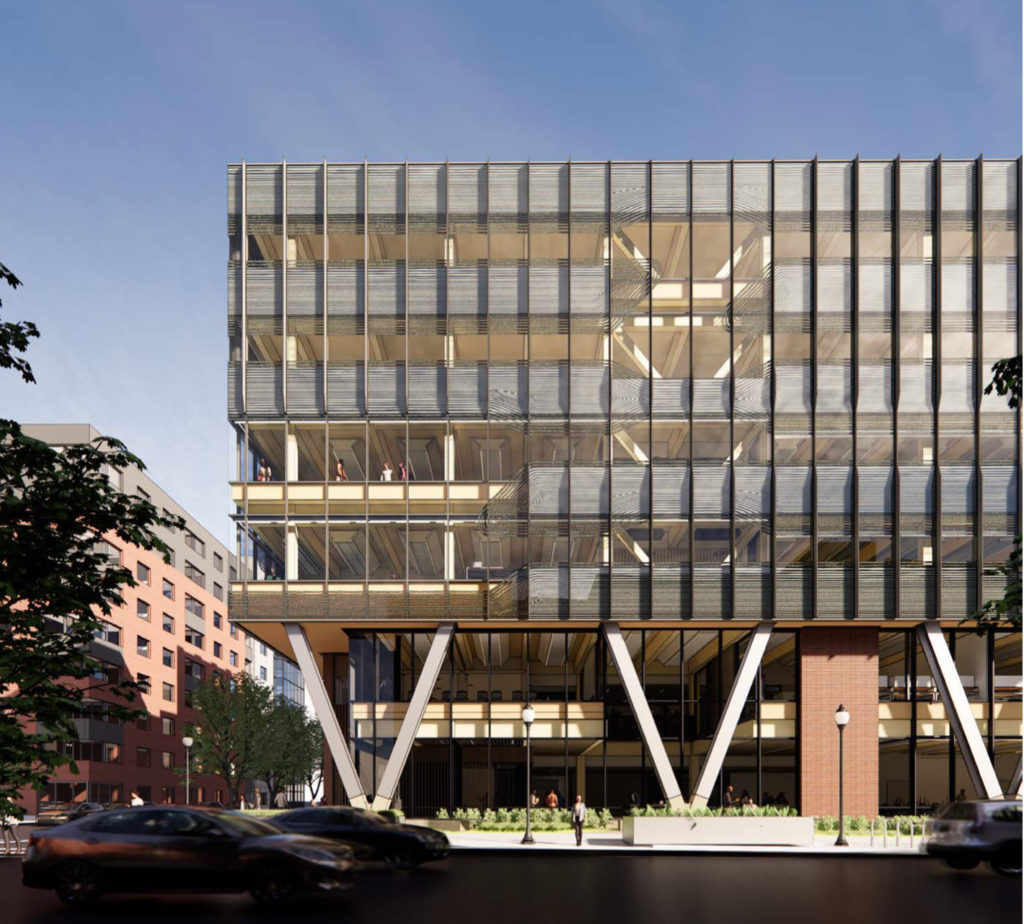
Rendering of 3317-33 Chestnut Street. Credit: Lake Flato Architects.
The exterior transitions into a different theme on the lower floors. While the majority of the facade here is still clad in glass, the floor sizes are much smaller, making room for a small covered space created by the overhanging upper floors. Here, attractive diagonal columns will rise, and brick cladding will be present, as well. Most notably, however, is the impressive street presence that the structure will create. Garden space within planters, trees, and outdoor seating will all be added along the sidewalk here, and will make walking by the site much more pleasurable. The design embraces the pedestrian and biker rather than the automobile, and makes for a much nicer design and presence.
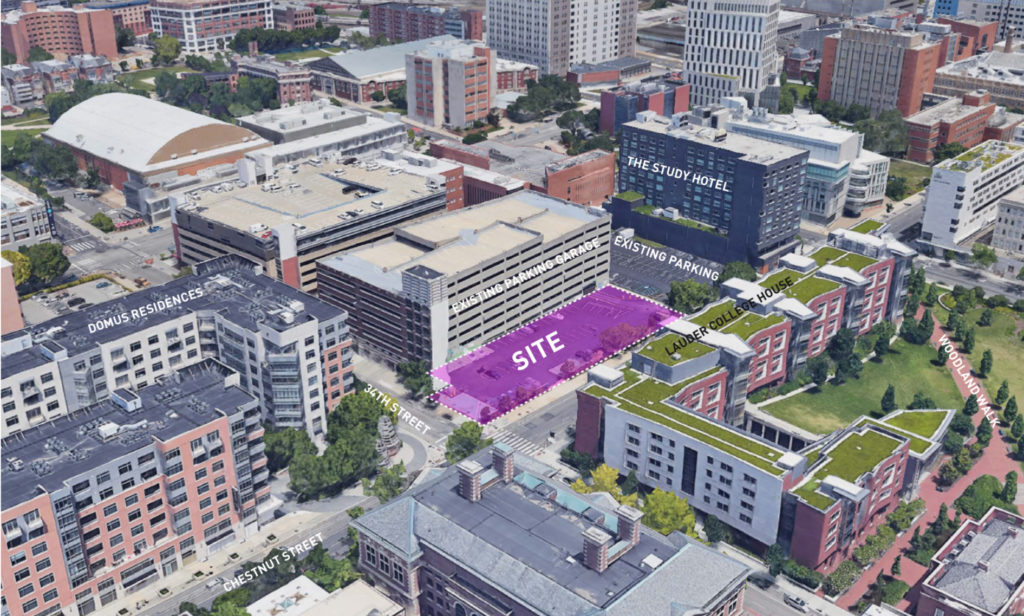
Current aerial view of 3317-33 Chestnut Street. Credit: Google/Lake Flato Architects.
Save for The Study Hotel, a relatively new addition to University City, standing on the easternmost portion of the block, the new building will be rising on a section almost entirely occupied by parking. The northwest corner of the block is occupied by a large parking garage, while an L-shaped surface wraps around it. While this use of land once made sense for those visiting and working at the major universities and businesses in the area, this is no longer the case. University City has increasingly become one of the main destinations of the entire metro area, and so reserving the near entirety of a block for parking is certainly something that needs to change.
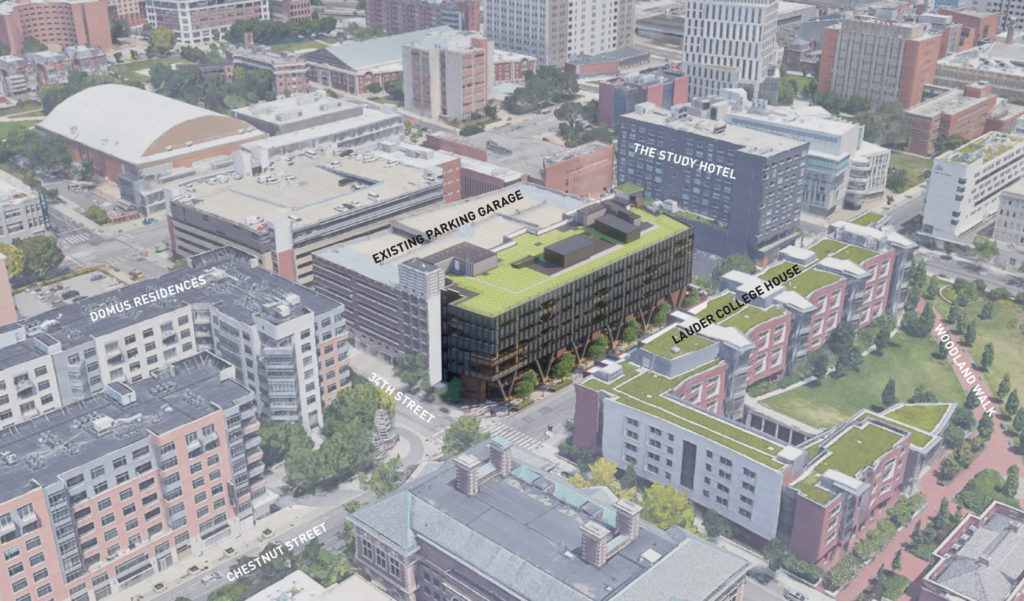
Rendering of 3317-33 Chestnut Street. Credit: Lake Flato Architects.
It is because of the removal of the surface lot that we are very pleased with the new project. While it will be replacing somewhat excess parking spots, the new structure will also hide the presence of the massive parking garage from Chestnut Street, and will add much needed research space to the University City market. It is important to see further growth in the city’s major universities, as they are some of the leading factors of employment and population, and their success massively benefit the city’s economy.
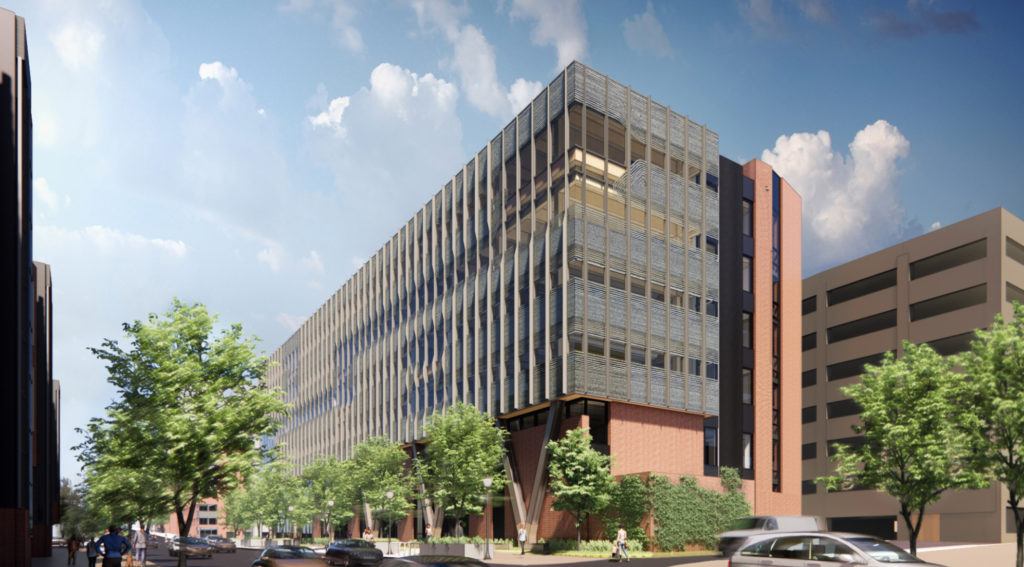
Rendering of 3317-33 Chestnut Street. Credit: Lake Flato Architects.
No completion date is known for the project at this time, although YIMBY will continue to monitor progress moving forward.
Subscribe to YIMBY’s daily e-mail
Follow YIMBYgram for real-time photo updates
Like YIMBY on Facebook
Follow YIMBY’s Twitter for the latest in YIMBYnews

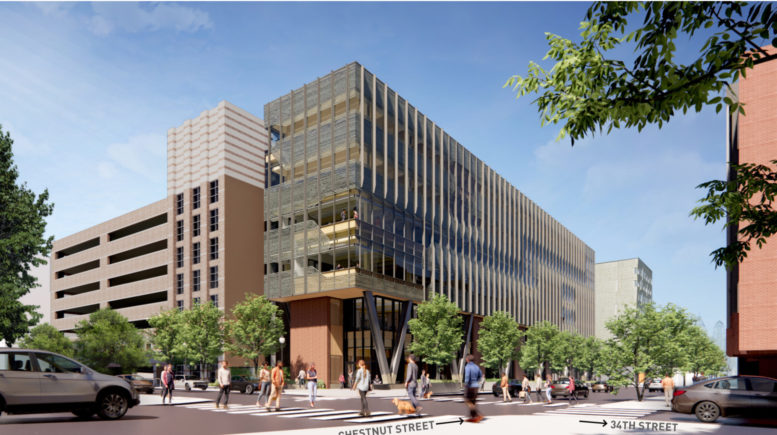




This is going to be a data collection building and UPENN is going to move people from undisclosed sites to the new building when completed in 2023 or more likely 2024.
My question from which buildings will staff and equipment be transferred to the new building unless only new equipment will be installed?
And how will UPENN fill the existing space or spaces if that is either a single building or multiple buildings?
I support what UPENN is constructing on site and I’m confident it will sail through CDR
UPenn’s new data science center, dubbed Amy Gutmann Hall, is Philadelphia’s first mass timber project. Anticipated completion is February 2024.
Nice to see Lake Flato do a building in Philadelphia. We plan a story about the transformation of Penn, Drexel and the rest of the now booming University City in our “Saving the City” doc series. Preview videos, including a Yorktown Philly piece at http://www.savingthecity.org
This bid last week on construction docs.
Any Guttman Hall?
What’s next -Joe Biden Institute For Inflation, Reckless Wars and Media Censorship?
How about they honor an alum who actually produced peace, opportunity and record prosperity for the nation and is a historic POSITIVE figure -President Donald Trump.
(Not holding my breath, I’m sure we will see Hunter Biden Lab For Substance Studies before that…)
Why did you turn this into politics? Also the university is constructing it and can name it after whoever they want, A progressive, forward thinking school wouldn’t name a building based on science and fact, on a president who attacked and ridiculed the very city they are stationed in.
I agree. Donald Trump Hall would be so much better. And then we can name the next building Joseph Stalin Hall.