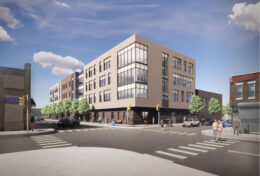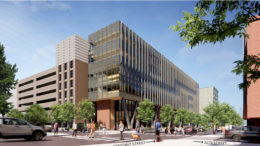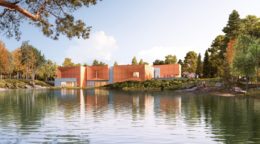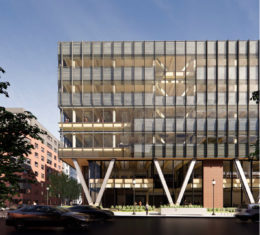One of the most exciting new developments in the greater Philadelphia metropolitan area is currently underway not in the city itself, but rather in an exurban part of Mantua Township, New Jersey, 14 miles to the south of Center City Philadelphia. Designed by Ennead Architects, with KSS Architects as the architect of record and Gallagher & Associates behind exhibit design, Rowan University’s Jean & Ric Edelman Fossil Park and Museum rises from a scenic bluff overlooking a former marl quarry, which holds 66-million-year-old fossils dating to the age of dinosaurs. The $73 million visitor center, avant-garde in design yet naturalistic in material palette and setting, will offer 44,000 square feet of interactive exhibits, presentation space, socializing areas, and more.




