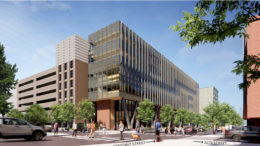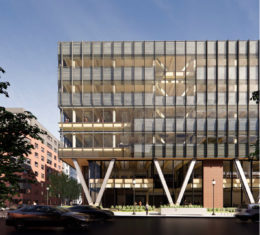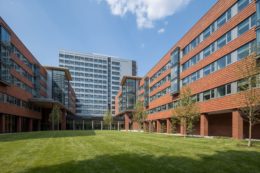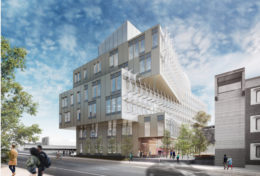As universities across Philadelphia and the country as a whole return to in-person learning, the University of Pennsylvania marked the occasion with the opening of one of the largest new dormitory buildings to be built in the city in years. As its name alludes, New College House West (also known simply as the New College House) is situated on the western fringe of the campus at 201 South 40th Street (alternately 211 South 40th Street or 4000 Locust Street) in University City, West Philadelphia. Designed by Bohlin Cywinski Jackson, the structure rises 165 feet and 13 stories at its highest point. The 250,000-square-foot, $169.5-million structure is built to accommodate around 430 sophomore, junior, and senior students (exact student count varies depending on source, with some citing around 450 beds) while offering ample indoor sunlight, student and public amenities, and outdoor space. Today YIMBY takes an in-depth look at the facility, which opened in fall of last year.




