As universities across Philadelphia and the country as a whole return to in-person learning, the University of Pennsylvania marked the occasion with the opening of one of the largest new dormitory buildings to be built in the city in years. As its name alludes, New College House West (also known simply as the New College House) is situated on the western fringe of the campus at 201 South 40th Street (alternately 211 South 40th Street or 4000 Locust Street) in University City, West Philadelphia. Designed by Bohlin Cywinski Jackson, the structure rises 165 feet and 13 stories at its highest point. The 250,000-square-foot, $169.5-million structure is built to accommodate around 430 sophomore, junior, and senior students (exact student count varies depending on source, with some citing around 450 beds) while offering ample indoor sunlight, student and public amenities, and outdoor space. Today YIMBY takes an in-depth look at the facility, which opened in fall of last year.
New College House West spans an extensive parcel between 40th Street to the west, Walnut Street to the north, and Locust Walk to the south. The building wraps around the Walnut Street West Library, a Neoclassically-inspired, stone-clad library at the southeast corner of 40th and Walnut streets.
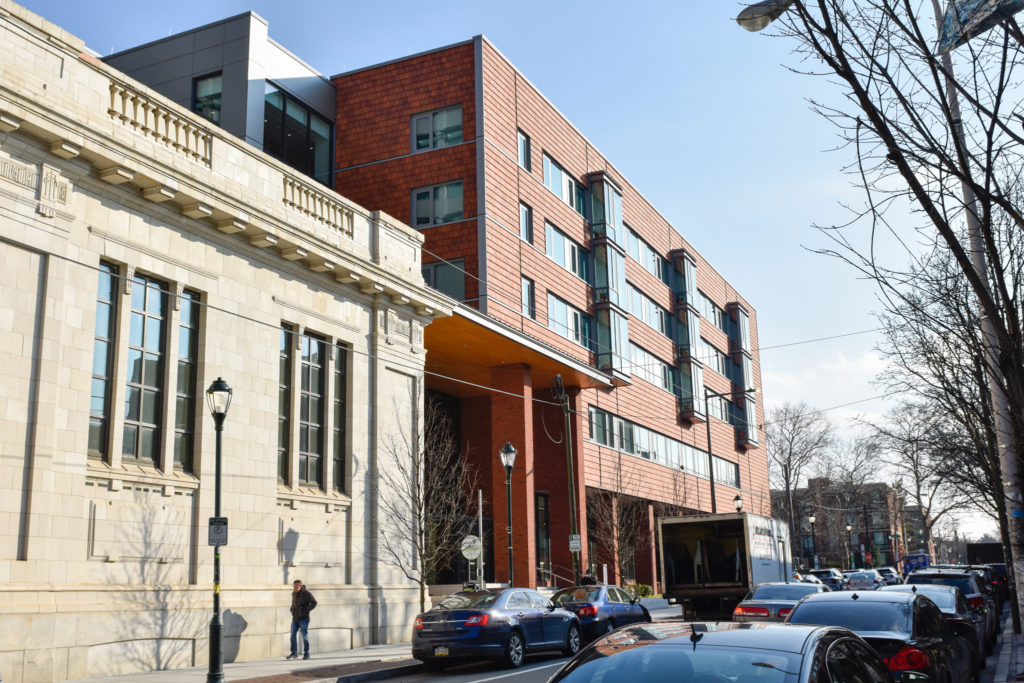
New College House at 201 South 40th Street. Photo by Jamie Meller. February 2022
The project replaces a major portion large green quad that stretched from the 26-story Rodin College House to the east to 40th Street to the west.
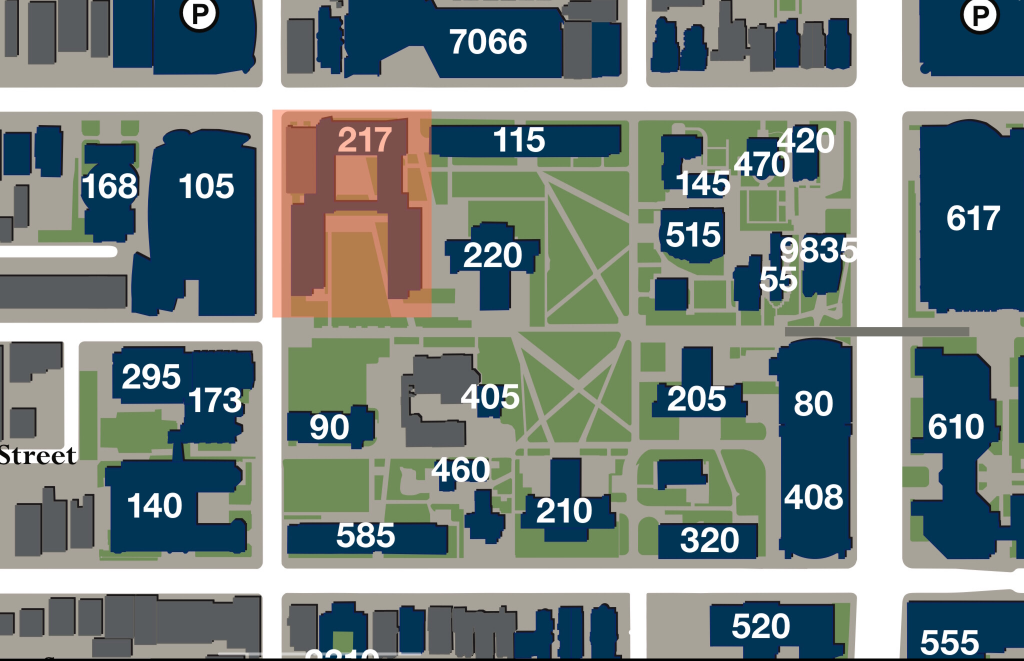
New College House West on Penn’s Campus map. Credit: Penn. Edit by Colin LeStourgeon
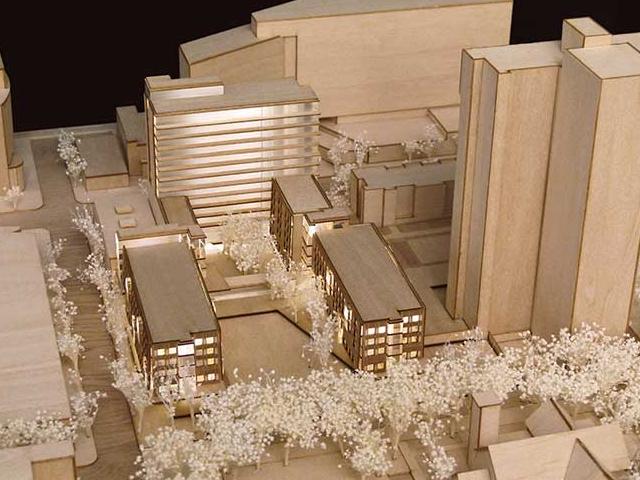
New College House West at 201 South 40th Street. Credit: University of Pennsylvania
The structure is massed in an upside-down U-shape, massed around a large central courtyard that opens to the south toward Locust Walk. A 13-story tower rises on the north side of the structure, with a pair of five-story wings stretching to the south. The inner courtyard, which sports a lush, cozy garden, is separated from the large lawn in the southern portion by a glassed-in walkway, which also offers an open-air promenade on the second level. In total, the outdoor space is geared to house events for up to 1,300 people.
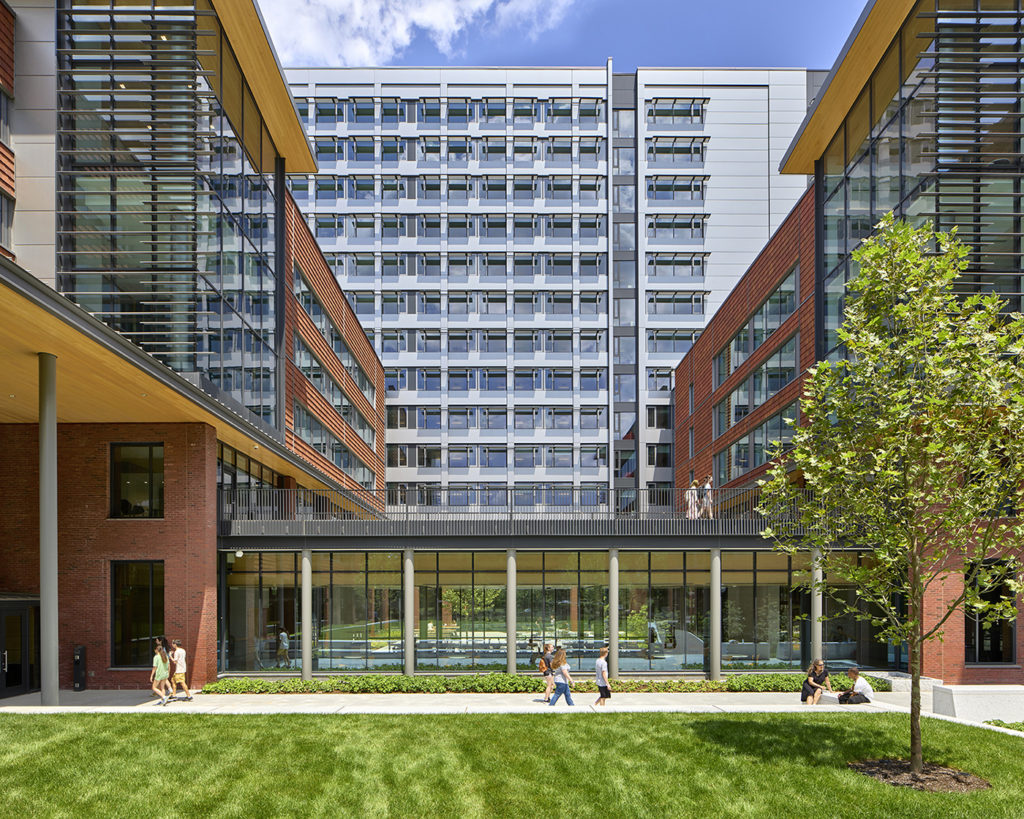
New College House West at 201 South 40th Street. Credit: Bohlin Cywinski Jackson
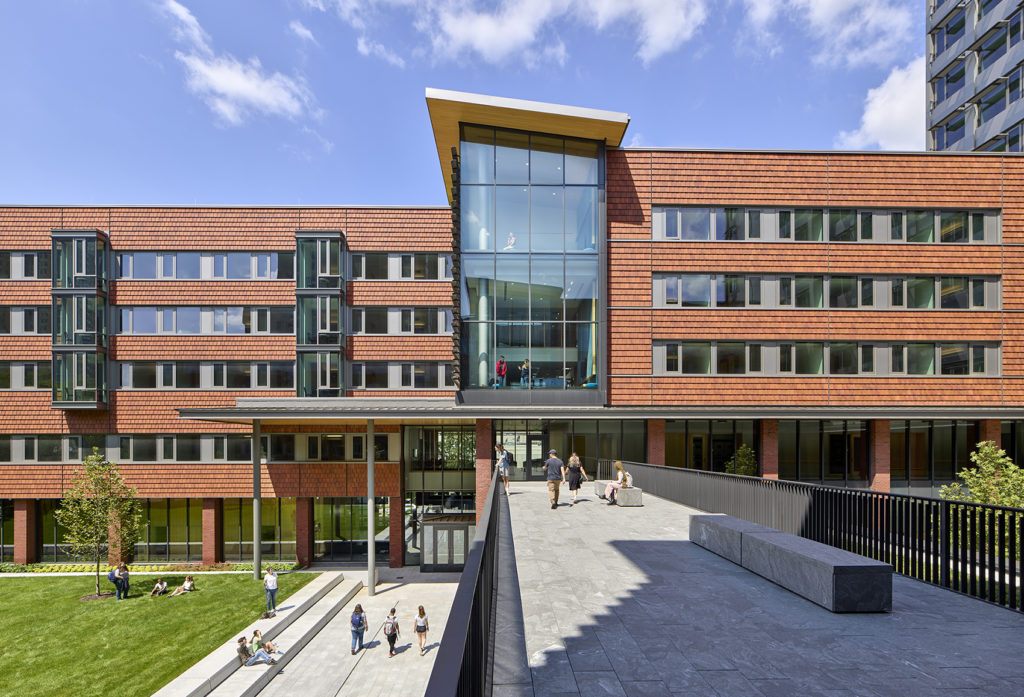
New College House West at 201 South 40th Street. Credit: Bohlin Cywinski Jackson
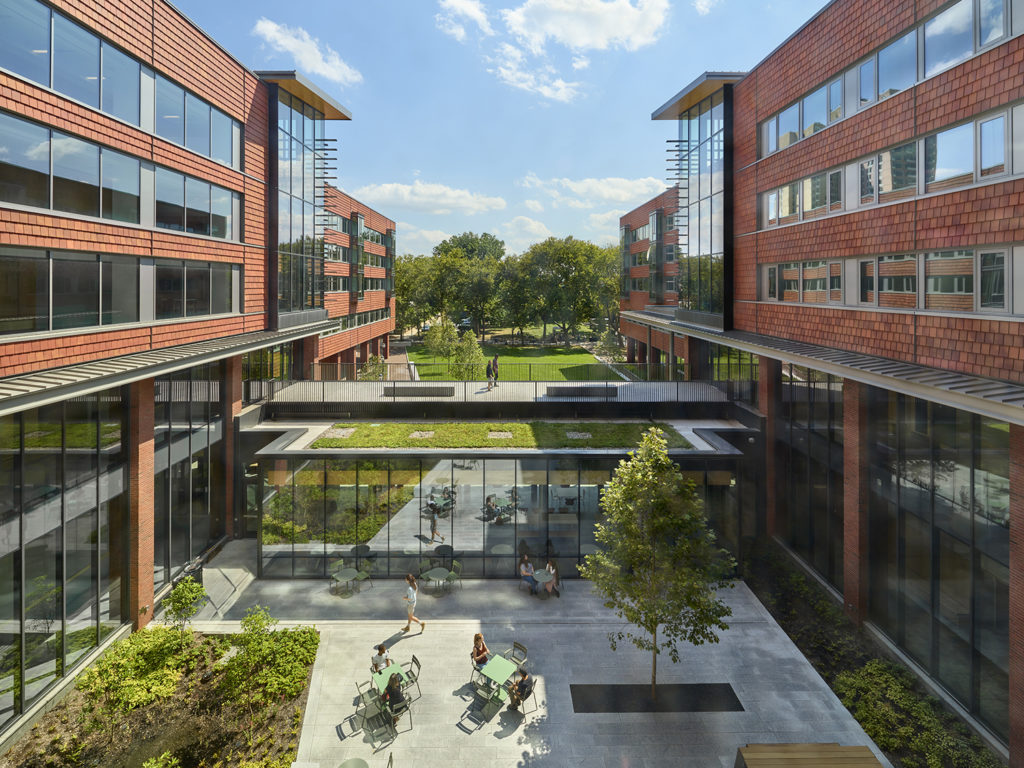
New College House West at 201 South 40th Street. Credit: Bohlin Cywinski Jackson
Original project renderings, drawn in an artful, watercolor-like style, showed the building pretty much exactly as it was eventually built.
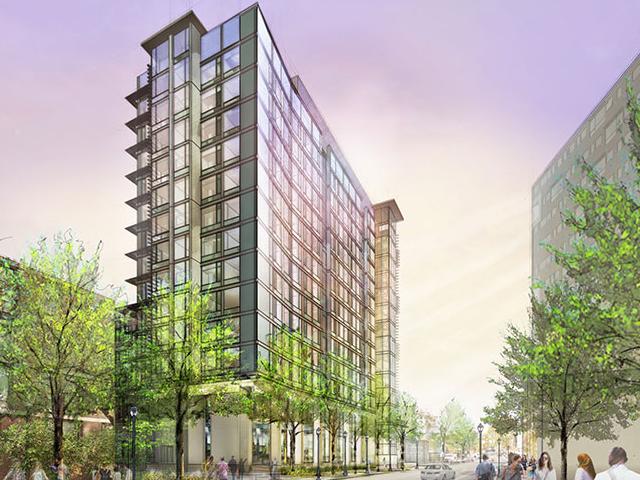
New College House West at 201 South 40th Street. Credit: University of Pennsylvania
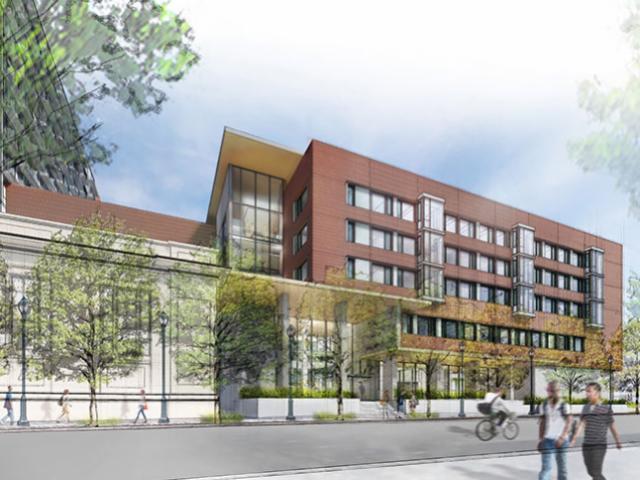
New College House West at 201 South 40th Street. Credit: University of Pennsylvania
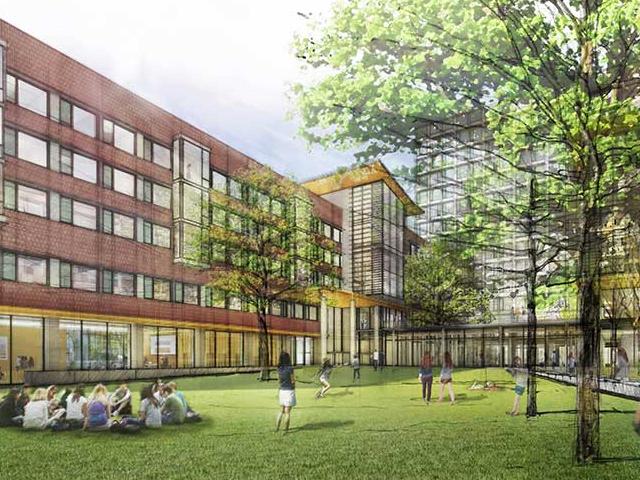
New College House West at 201 South 40th Street. Credit: University of Pennsylvania
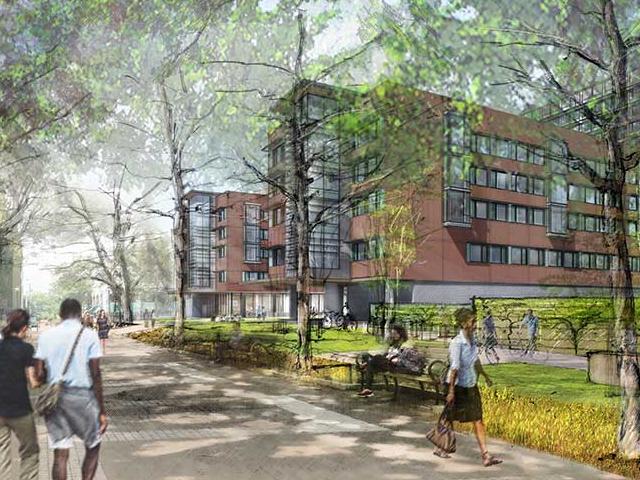
New College House West at 201 South 40th Street. Credit: University of Pennsylvania
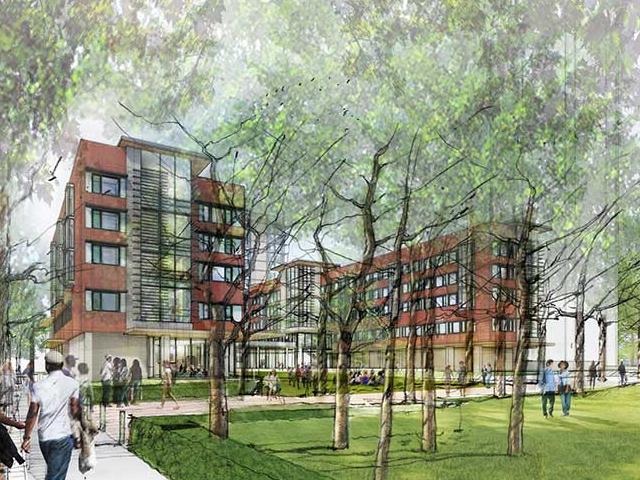
New College House West at 201 South 40th Street. Credit: University of Pennsylvania
Though somewhat prosaic in appearance, the main tower is crisp and unfussy, yet still manages to offer visual interest via projecting glass sections that complement the metal-paneled primary facade. Vertical strips of orange cladding add a welcome touch of color to the otherwise cool-toned composition and reference the primary facade of the side wings.
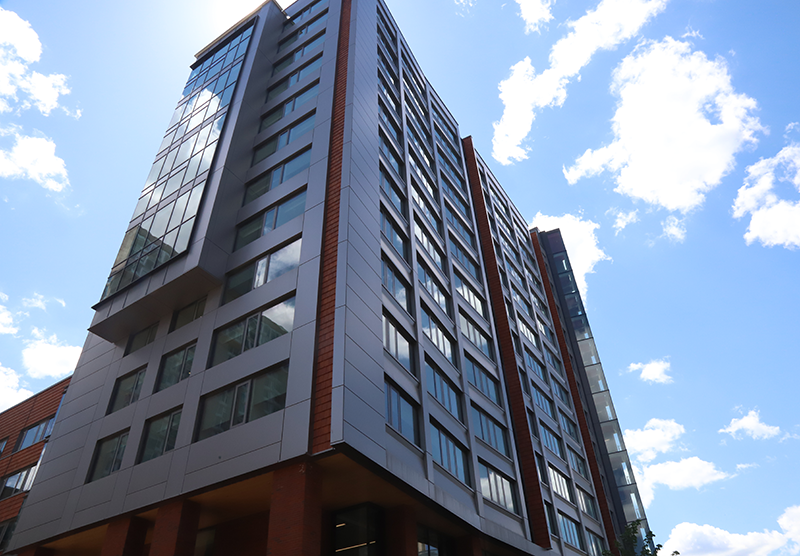
New College House West at 201 South 40th Street. Credit: University of Pennsylvania
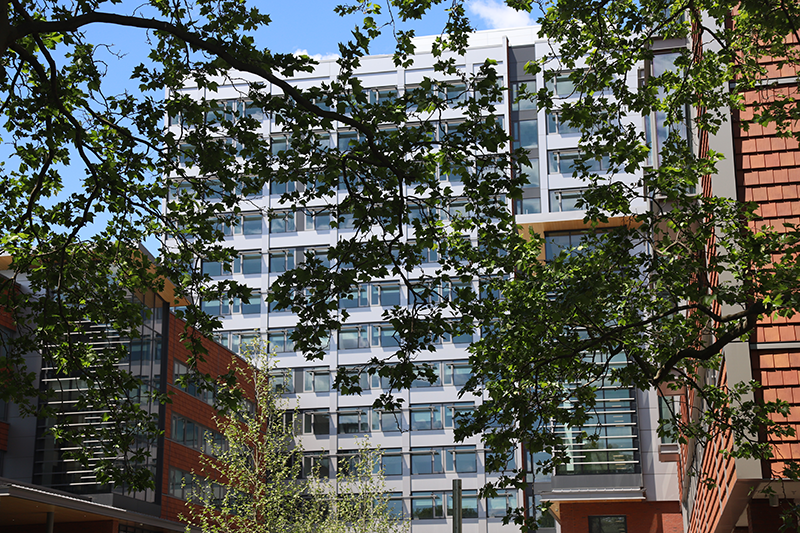
New College House West at 201 South 40th Street. Credit: University of Pennsylvania
Speaking of the latter, the wings are arguably the more interesting part of the design. Although horizontal strips of windows and gray panels come off as somber and institutional, the composition gains cheer, warmth, and texture from strips of orange-red, shingle-like cladding. Thee-story-tall, glassed-in projecting cantilevers add much-needed transparency, rhythm, visual focal points, and hierarchy to the facade hierarchy, while also introducing a vertical element to counter-balance the innately horizontal design.
The ground is airy and transparent, where floor-to-ceiling glass stretches behind brick-clad piers. Twin glassed-in atria at the building midsection, with horizontal louvers at the south-facing facades and slanted rooflines, add a central visual anchor to the composition.
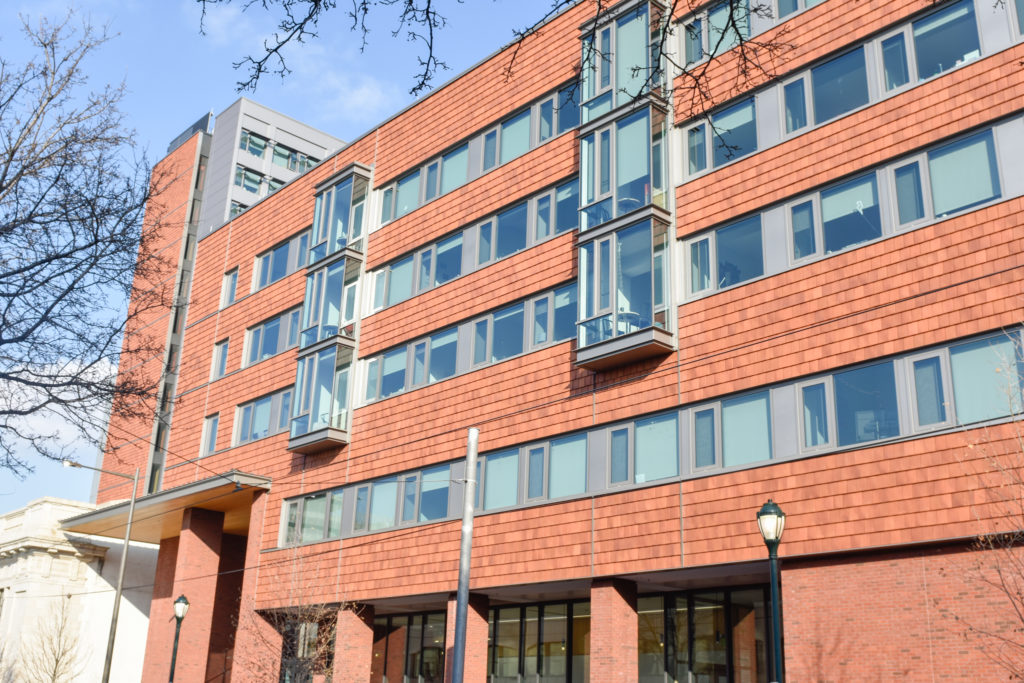
New College House at 201 South 40th Street. Photo by Jamie Meller. February 2022
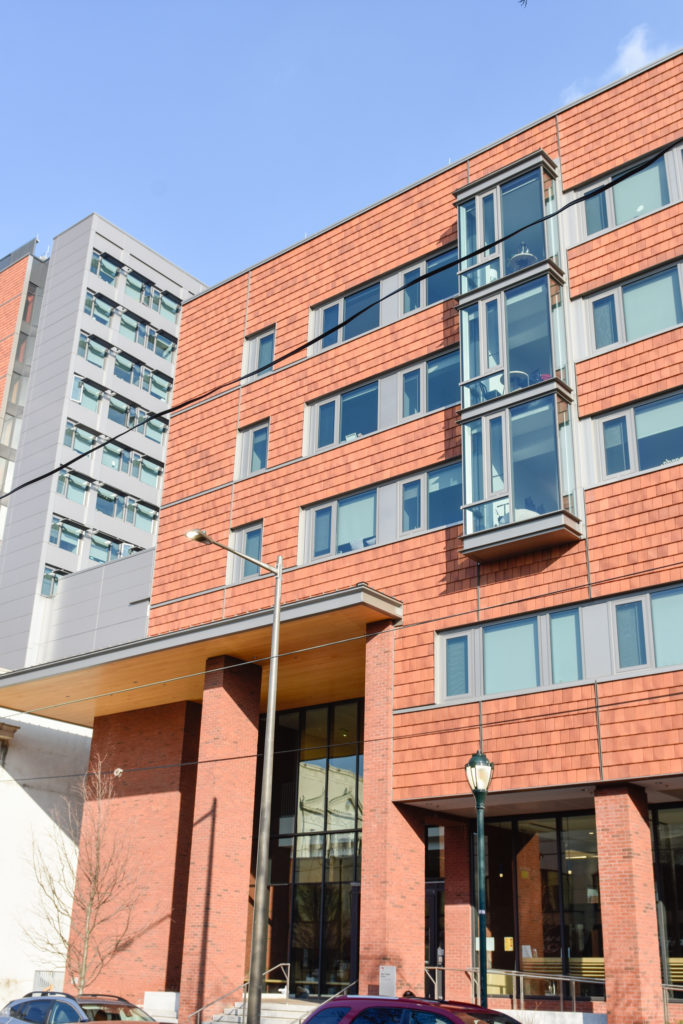
New College House at 201 South 40th Street. Photo by Jamie Meller. February 2022
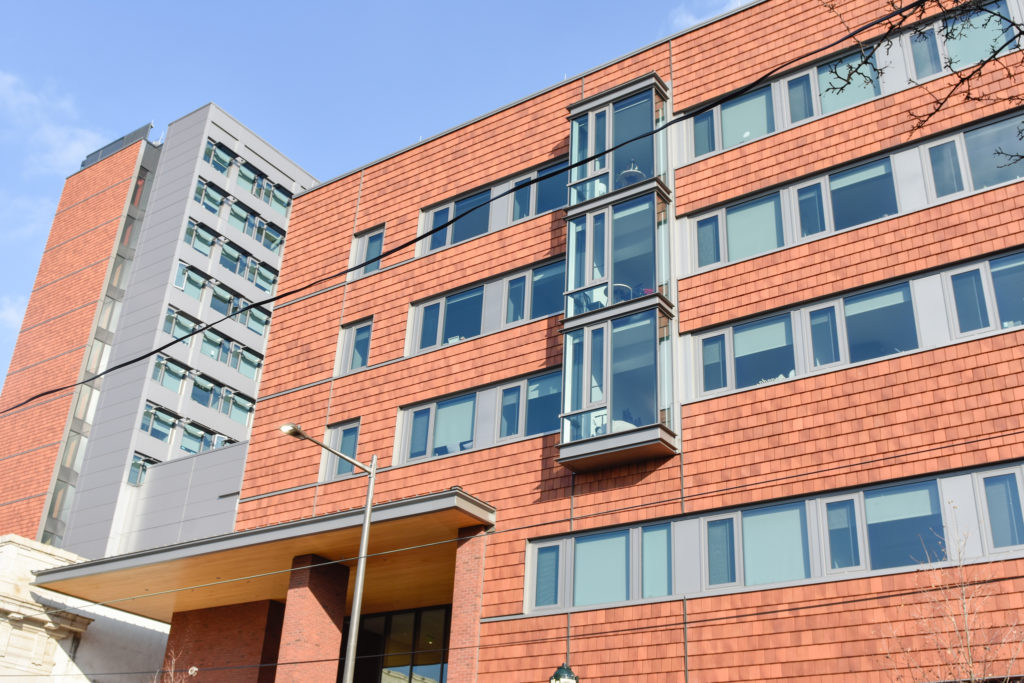
New College House at 201 South 40th Street. Photo by Jamie Meller. February 2022
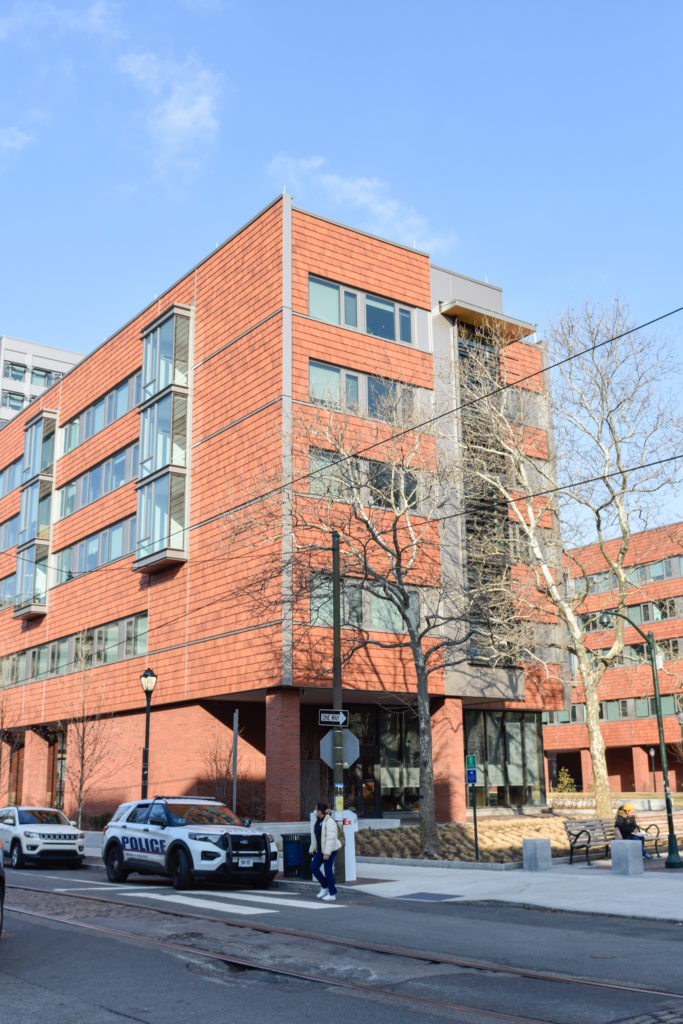
New College House at 201 South 40th Street. Photo by Jamie Meller. February 2022
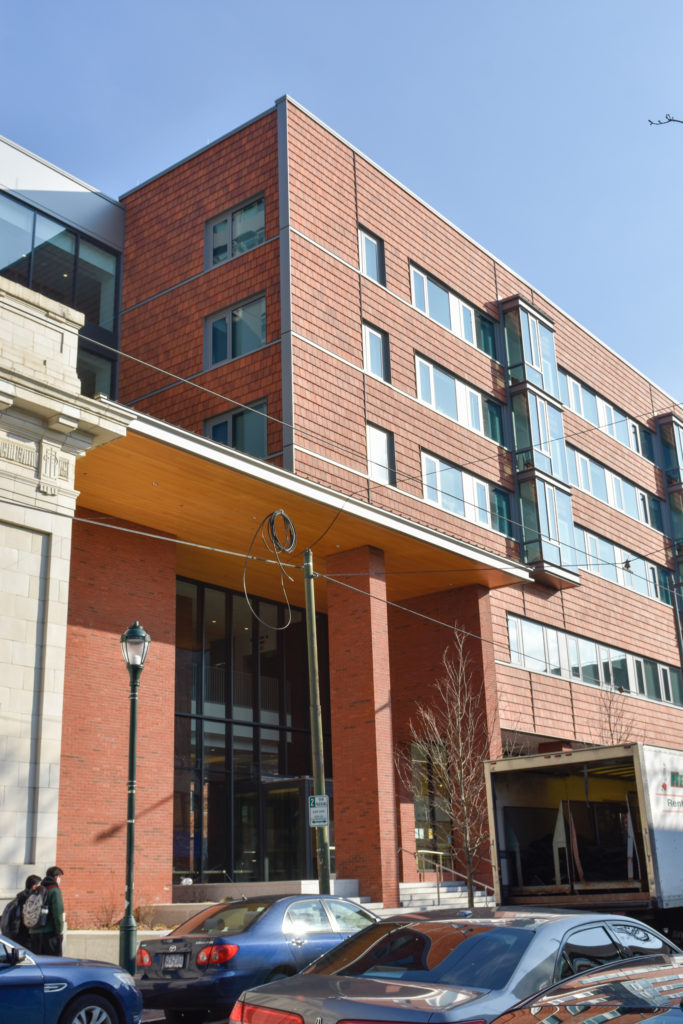
New College House at 201 South 40th Street. Photo by Jamie Meller. February 2022
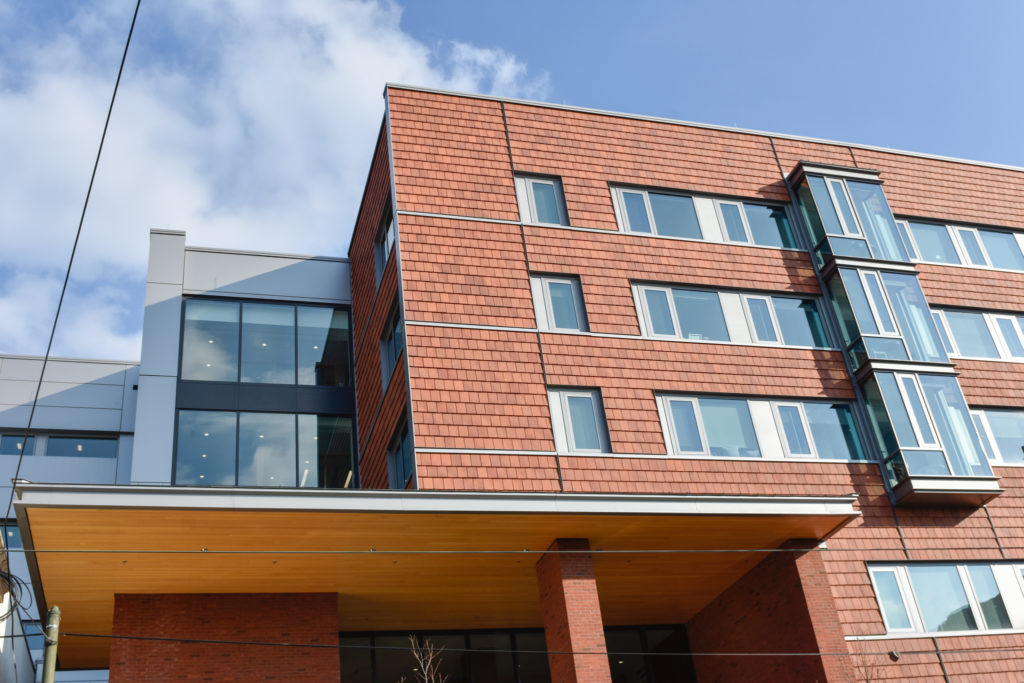
New College House at 201 South 40th Street. Photo by Jamie Meller. February 2022
New College House West offers amenities such as the Main Club Lounge, a fitness and wellness center, music practice rooms, classrooms and seminar rooms, study rooms, communal kitchens, and a Quaker Kitchen space that will feature programming centered around learning the fundamentals of food preparation and nutrition. The Café West coffee shop will be open to the public, inviting non-university-affiliated neighbors and visitors to engage with the building.
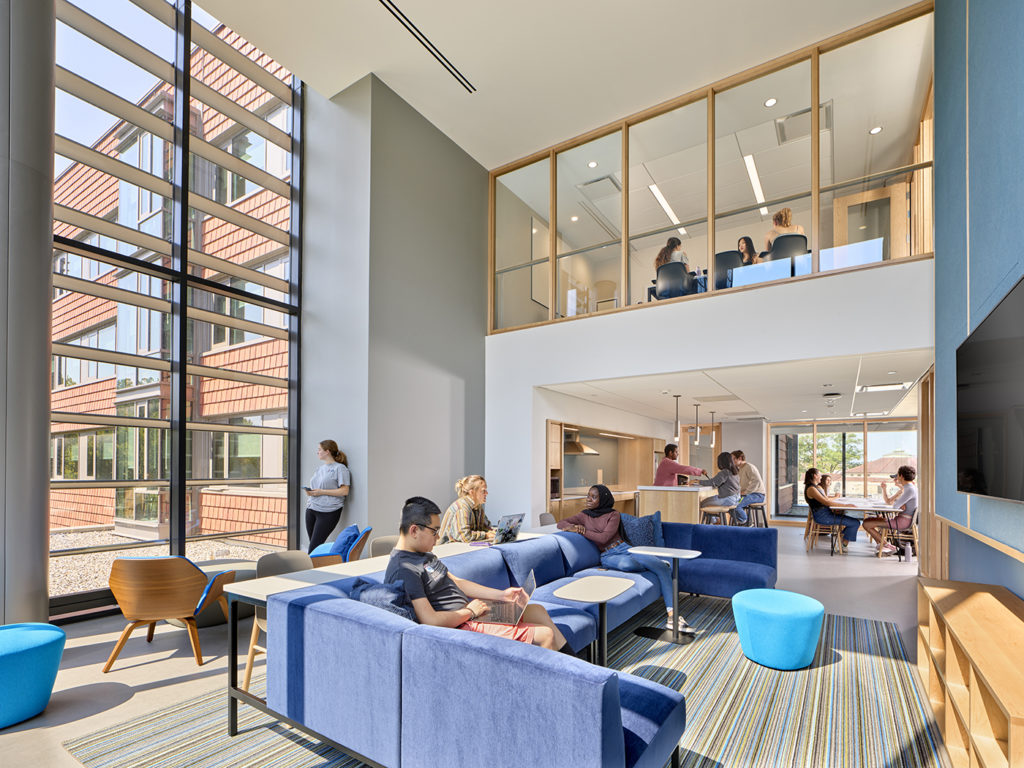
New College House West at 201 South 40th Street. Interior. Credit: Bohlin Cywinski Jackson
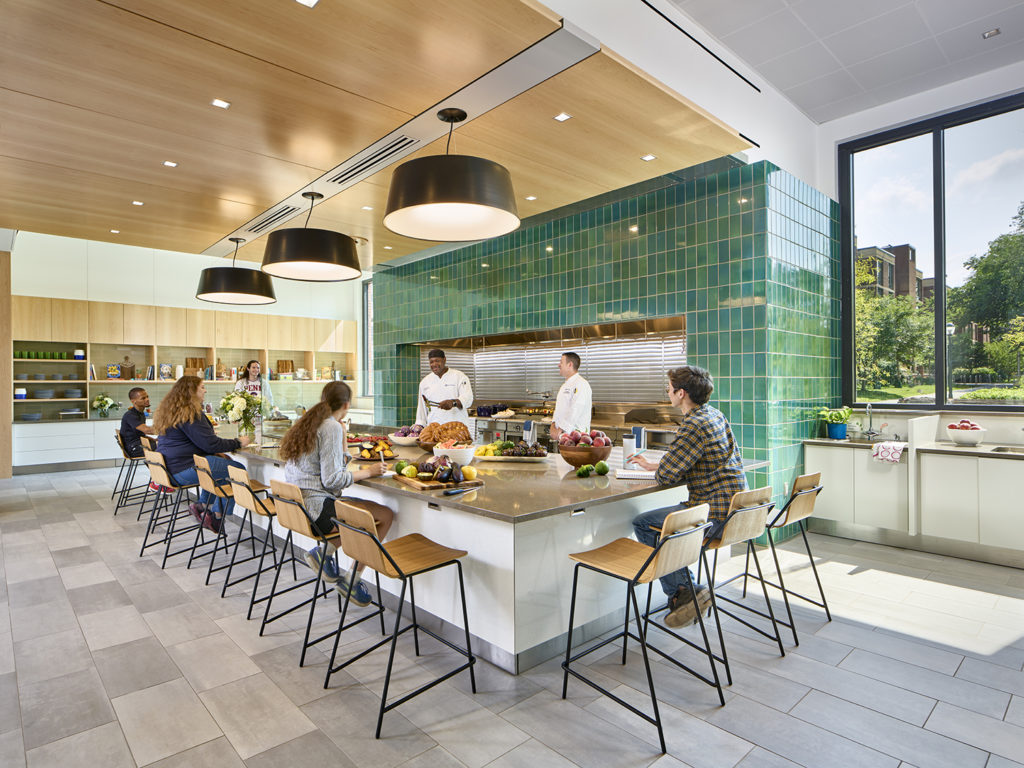
New College House West at 201 South 40th Street. Interior. Credit: Bohlin Cywinski Jackson
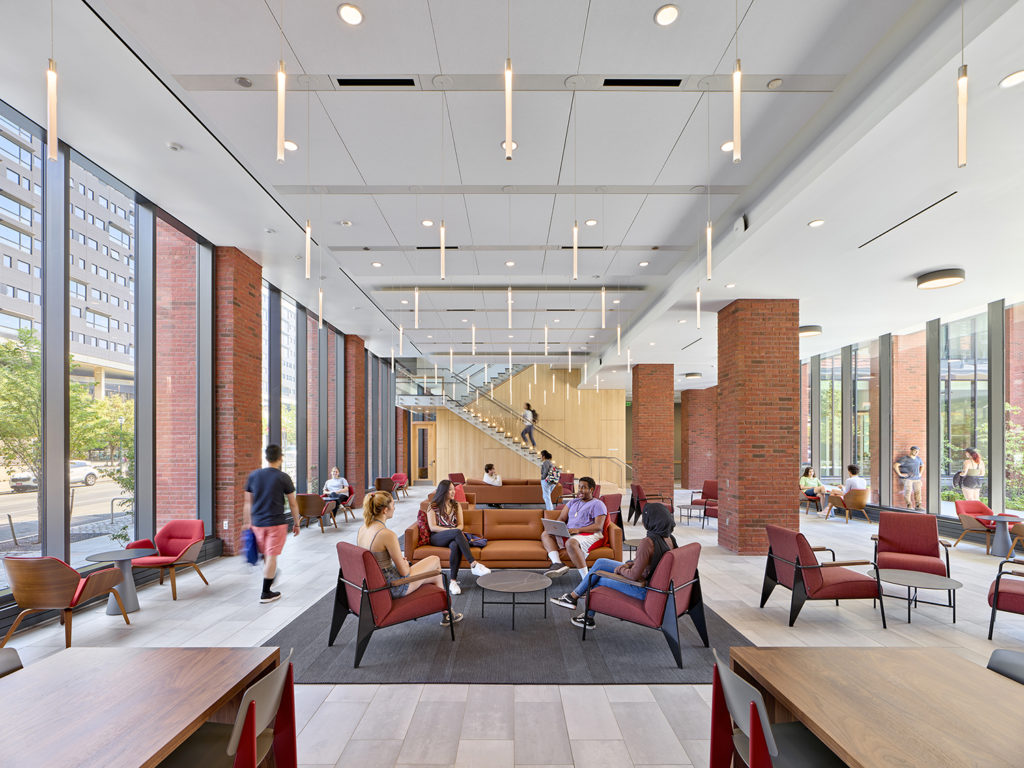
New College House West at 201 South 40th Street. Interior. Credit: Bohlin Cywinski Jackson
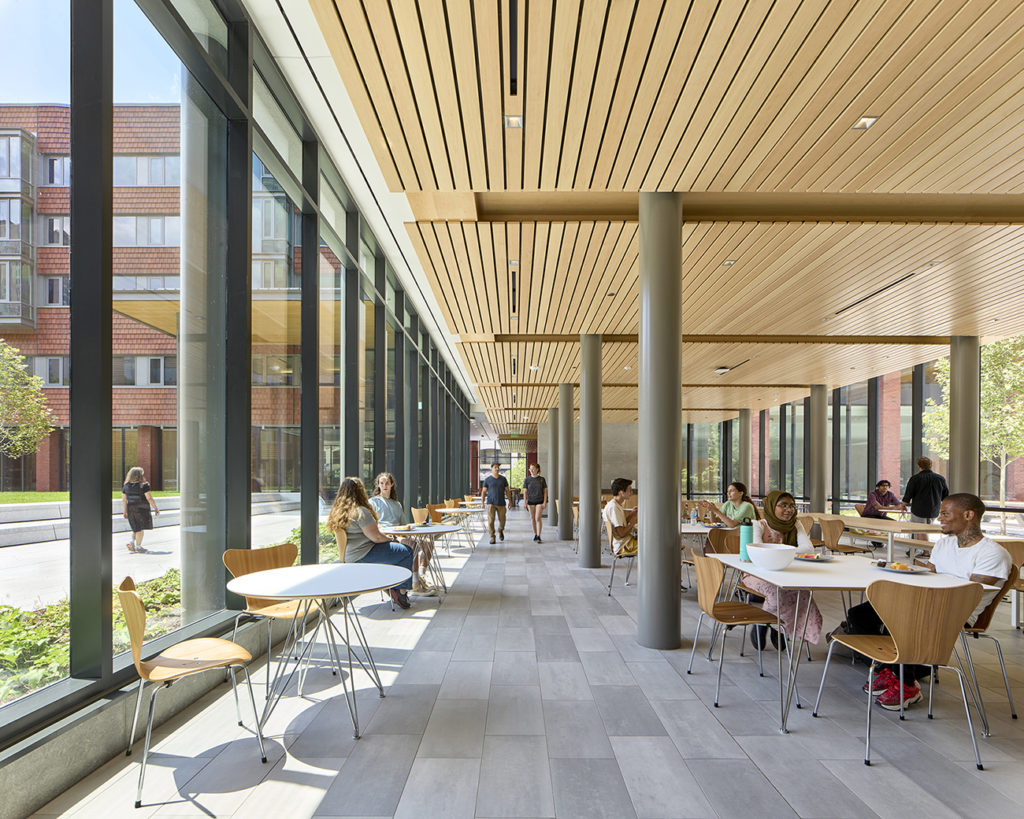
New College House West at 201 South 40th Street. Interior. Credit: Bohlin Cywinski Jackson
Delivering the project during ongoing lockdowns and distancing restrictions has allegedly proven challenging, as did the development’s eventual opening. On August 27 of last year, New College House West opened its doors to 143 students, around one-third of the building’s total housing capacity. Most of these students were sophomores, who, for the first time, were required to live on campus and purchase a meal plan. One of the goals off this unusual arrangement is to provide the on-campus college experience to students that had to spend their freshmen year, which typically offers a formative college experience, in remote learning.
In all, New College House West is a welcome addition to the University of Pennsylvania’s sprawling yet distinctly urbane campus. Aside from the obvious benefits to the student body, the building is an architectural asset. With its distinction between public gathering spaces and private areas clearly manifested through exterior design, the building comes off in a utilitarian, form-follows-function manner, yet without the coldness often associated with the oft-quoted paradigm. The development visually reinforces that its function is to create welcoming, sunlit spaces where students may actively engage with others or relax in personal quarters, as needed.
From an urban planning perspective, New College House West creates a nearly block-long street wall on the western edge of the campus and at the northern side of the block, enhancing the pedestrian experience, albeit at the expense of a verdant green space. The latter is our greatest gripe with the project. Losing a major public space is never a wholly positive prospect.
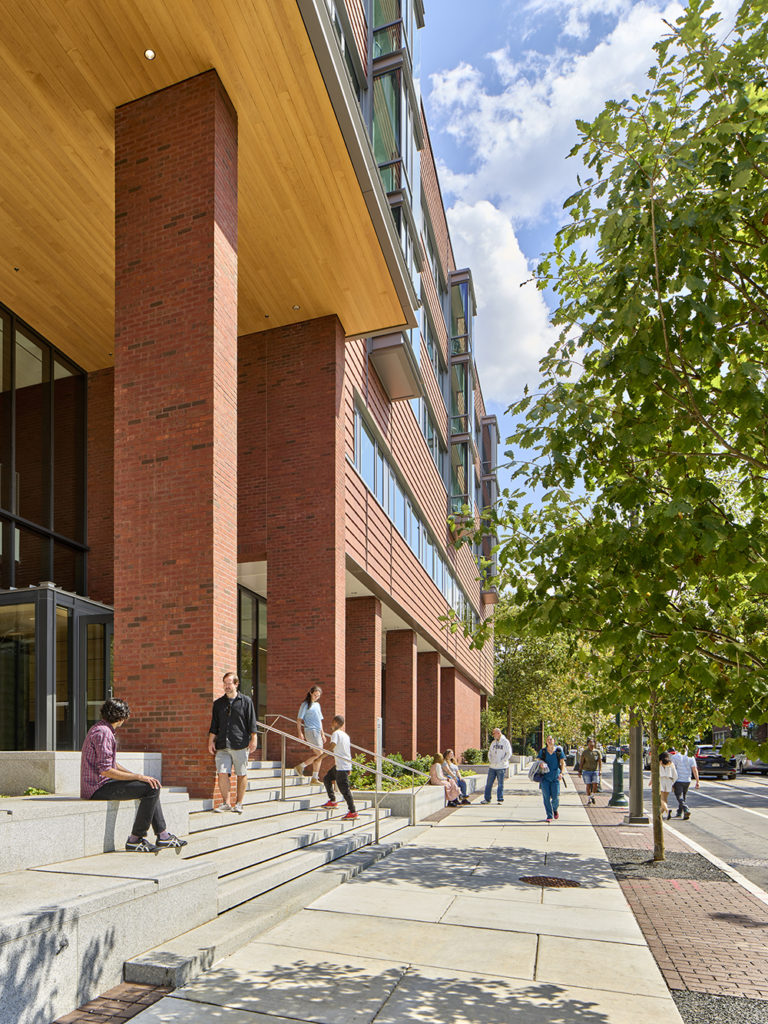
New College House West at 201 South 40th Street. Credit: Bohlin Cywinski Jackson
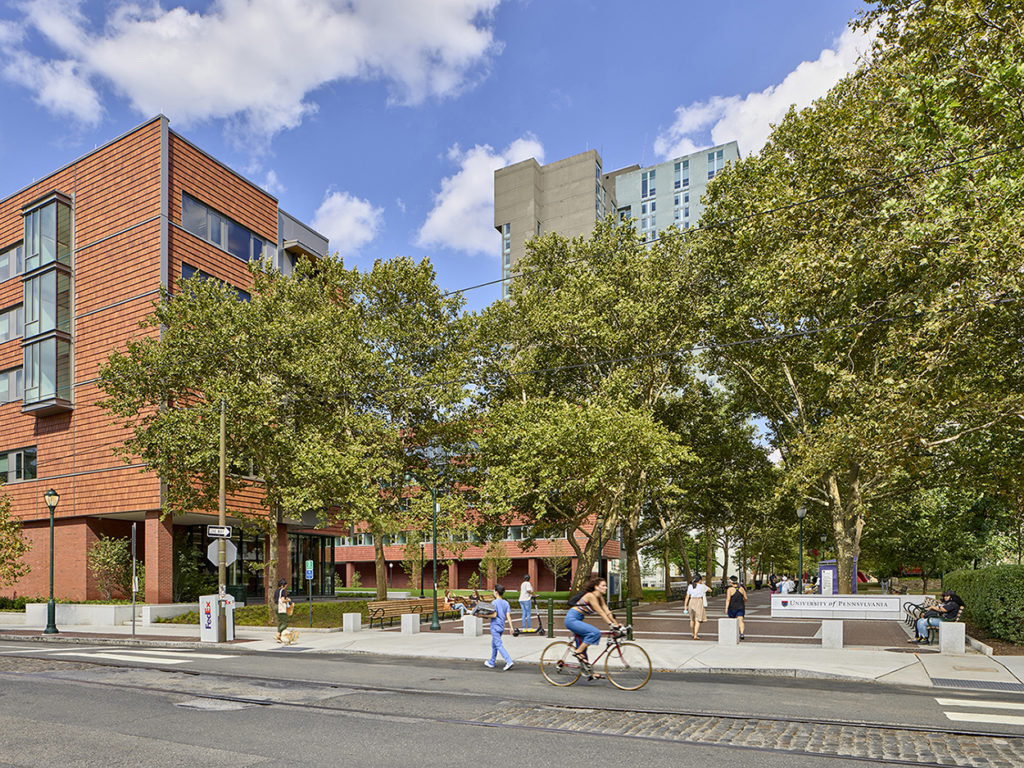
New College House West at 201 South 40th Street. Credit: Bohlin Cywinski Jackson
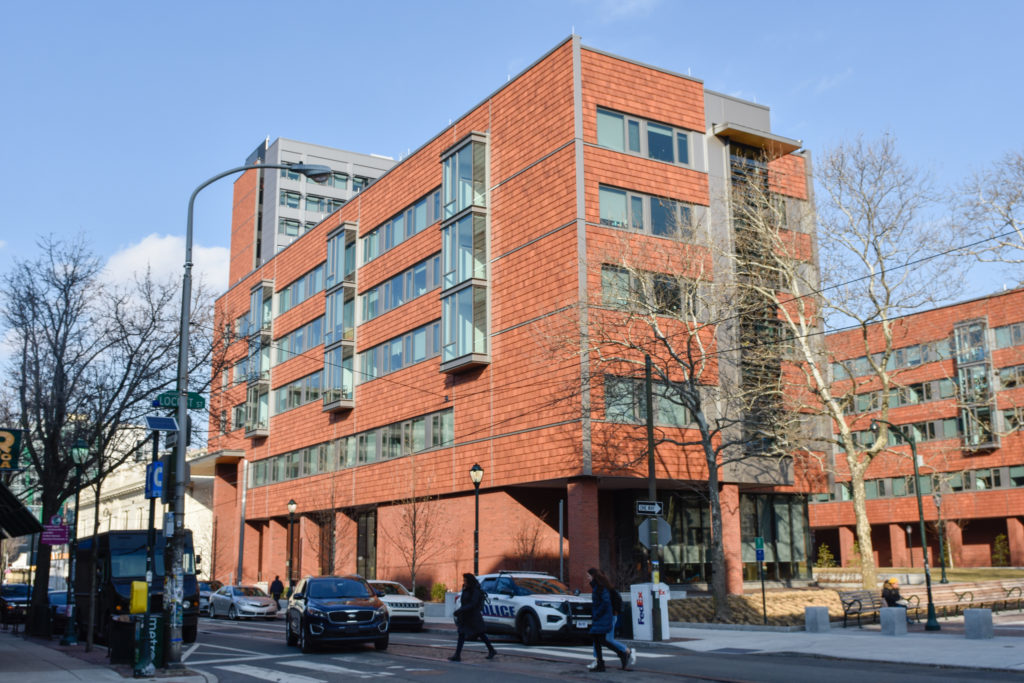
New College House at 201 South 40th Street. Photo by Jamie Meller. February 2022
On the other hand, the project maintains a spacious green courtyard that will remains largely accessible to the public. In addition, spaces similar to the destroyed quad with its diagonal walks still exist nearby, such as the one on the opposite side of the Rodin College House. We cannot with certainty conclude whether the new building destroys a valuable common space or effectively tightens and streamlines an otherwise sprawling, ineffectively laid-out patch of grass. Perhaps it is a little bit of both.
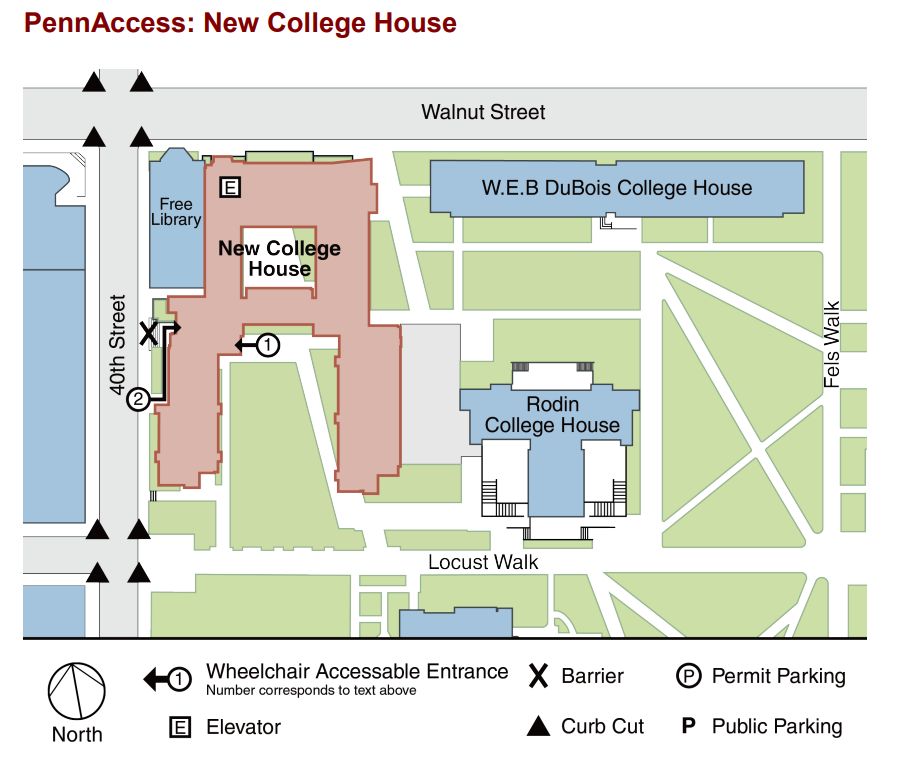
New College House West at 201 South 40th Street. Site plan. Credit: University of Pennsylvania
One possible solution would have been to eliminate the eastern low-rise wing and to stack the remaining classrooms into a second high-rise tower atop the western wing. Such a configuration would have preserved both the new street wall along 40th and Walnut streets, as well as retained much of the original green quad extending to Rodin College House. On the other hand, perhaps some of the function of the building’s current layout and the condensed public-private energy of the courtyard may have been lost in the process.
Regardless of alternate planning options, in its present form, New College House West is a welcome addition to the University of Pennsylvania and University City as a whole.
Subscribe to YIMBY’s daily e-mail
Follow YIMBYgram for real-time photo updates
Like YIMBY on Facebook
Follow YIMBY’s Twitter for the latest in YIMBYnews

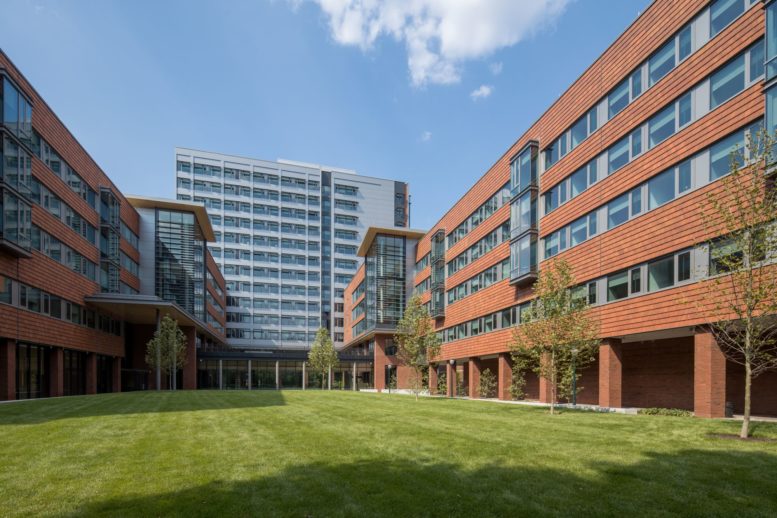




Great! Keep the students on campus as they’re short term no real investment in the community and lower the cost of living for long time residents. UPenn has done incalculable damage to the neighborhood driving housing costs through the roof. We’ve had quite enough of the steamroller gentrification caused.
MAry. please expound with data and or anecdotal evidence. thanks. also, please do not speak for ‘us’ or ‘we’
1- “UPenn has done incalculable damage to the neighborhood driving housing costs through the roof”
2- “We’ve had quite enough of the steamroller gentrification caused”
Having attended Penn in the 80s, and lived in University City, I find it amazing and wonderful how much development has occurred in what had been a declining dangerous neighborhood. University City and the surrounding area is so much better from the arrival of thousands of new well-paying jobs and increased number of residents. Over those few decades, Penn even built a new supermarket and put money into the neighborhood schools (which was not even their responsibility, but they did it anyway).
So many renderings vs “real” photos. Granted, renderings are sort of life like but prefer the finished product. Seems the photographer had to take most photos from across the street over the cars. The sitework is really nice. Maybe in spring, we can see more of it?