A three-story, six-unit apartment building at 3907 Haverford Avenue in Mantua, West Philadelphia, has been completed and listed on the real estate market. Designed by MC Architectural, the structure replaces a vacant lot on the north side of the block between North 39th Street and Union Street. The structure spans 4,039 square feet, which lends an average of just under 700 square feet per unit. Permits list SPD Property Group LLC as the owner, Michael D. Cole of MC Architectural as the architect, and RDM Construction as the contractor. Construction costs are specified at $200,000.
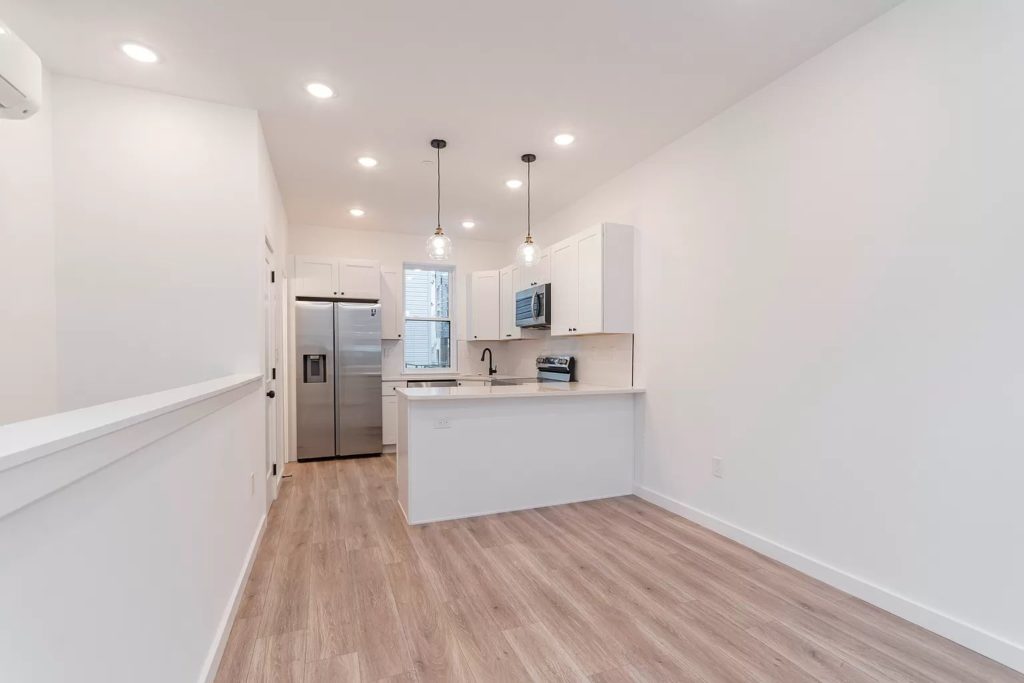
3907 Haverford Avenue. Interior
The property is situated within a block or so of Lancaster Avenue, the neighborhood’s primary commercial corridor, and within an under-ten-minute walk to University City to the south. Located in the RM-1 residential zoning district, the structure measures 20 feet wide, leaving space for a three-foot-wide side yard, and 69 feet long, with a courtyard in the middle and a ten-foot-deep yard in the rear. The building’s main roof officially rises just one inch short of the 38-foot zoning limit, and the parapet boosts the total height to 40-and-a-half feet.
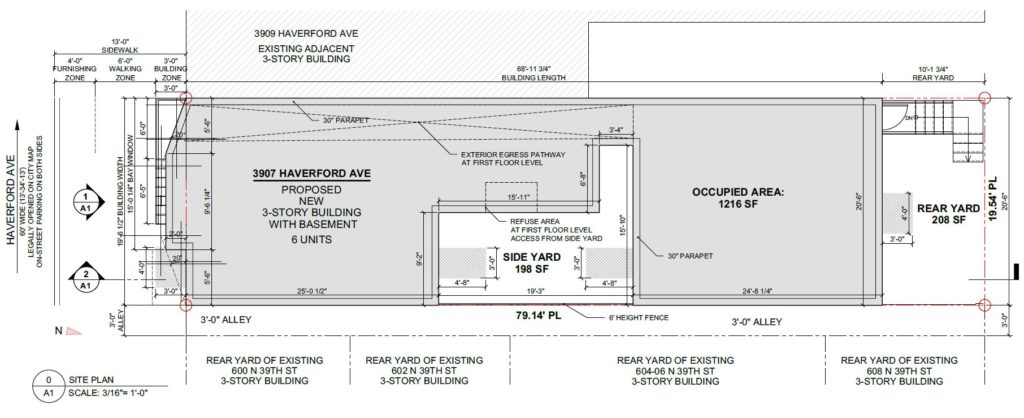
3907 Haverford Avenue. Site plan. Credit: MC Architectural via the City of Philadelphia
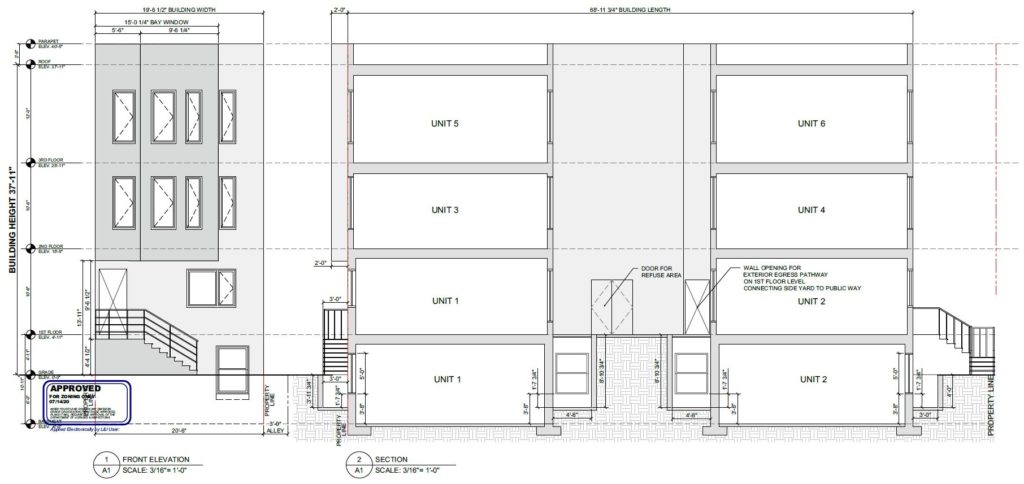
3907 Haverford Avenue. Building elevation and sections. Credit: MC Architectural via the City of Philadelphia
The building’s low-income housing bonus allowed for an increase from four to six allowable units at the site, though, curiously, the builders opted not to use the seven-foot height increase that also came with the bonus. The structure features an elevated ground level and rather high ceilings that measure around ten feet high in the basement, around nine-and-a-half feet on the first and second floors, and around 11 feet at the third floor. Also, unusually for new construction, the building lacks a roof deck.
The facade appears to have been slightly altered from original plans as it features fewer street-facing windows than initially intended, though it still follows the same basic massing. Although plain and generally lacking ornament, the red-brick exterior matches the surrounding architecture, of both the pre- and postwar variety, and the raised ground floor and porch harken to the neighborhood’s traditional residential typology. In turn, the chamfered, dark-metal clad cantilever adds a distinctly contemporary gesture.
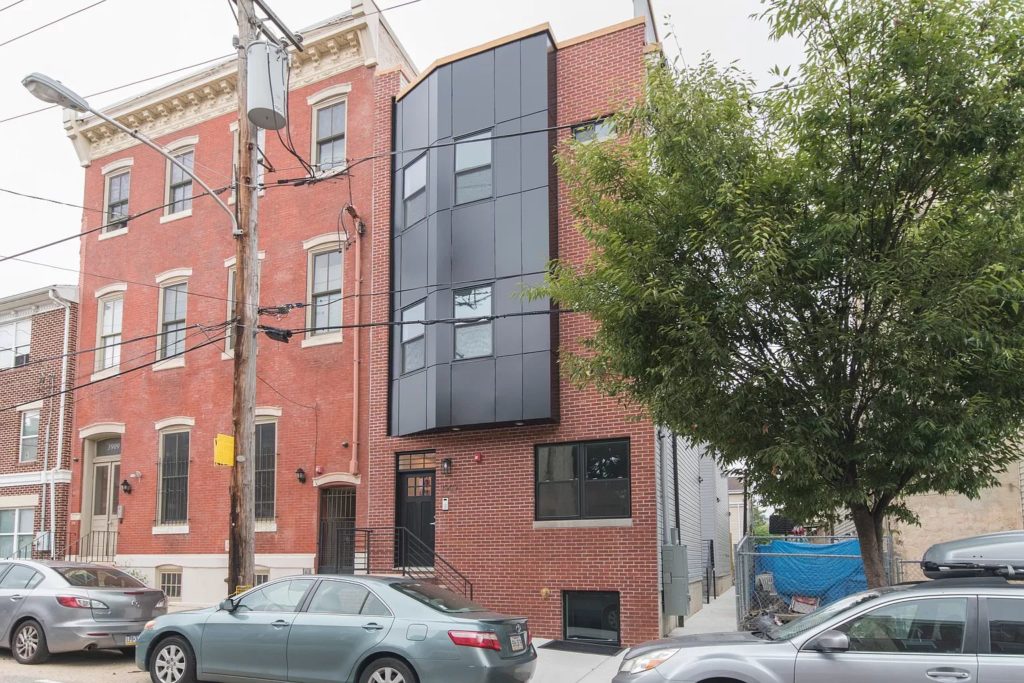
3907 Haverford Avenue
The interiors feature open layouts and hardwood floors.
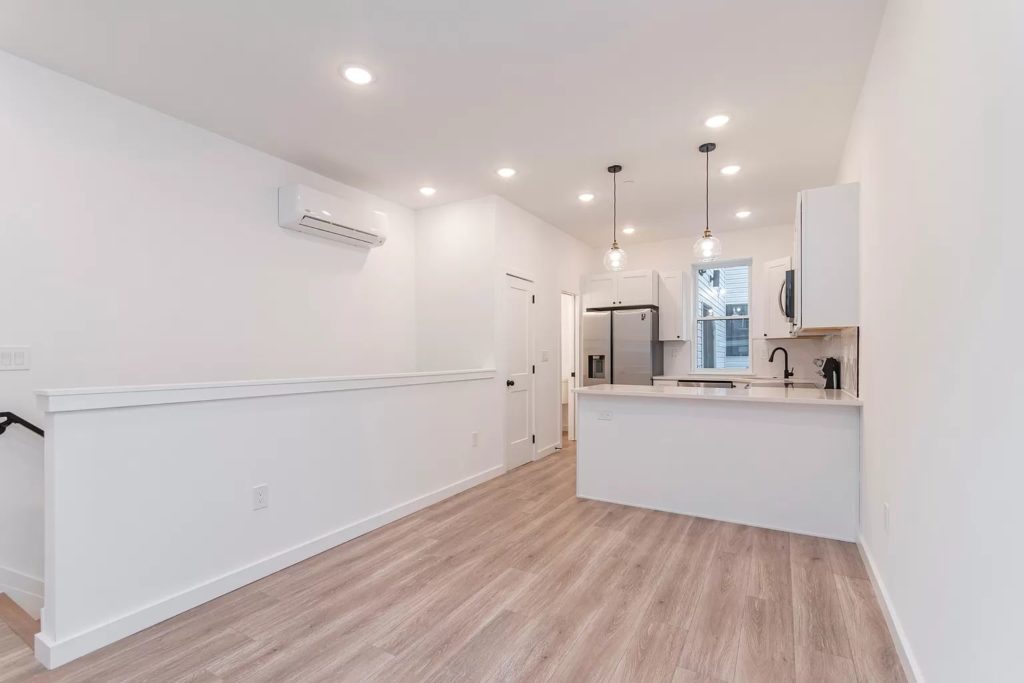
3907 Haverford Avenue. Interior
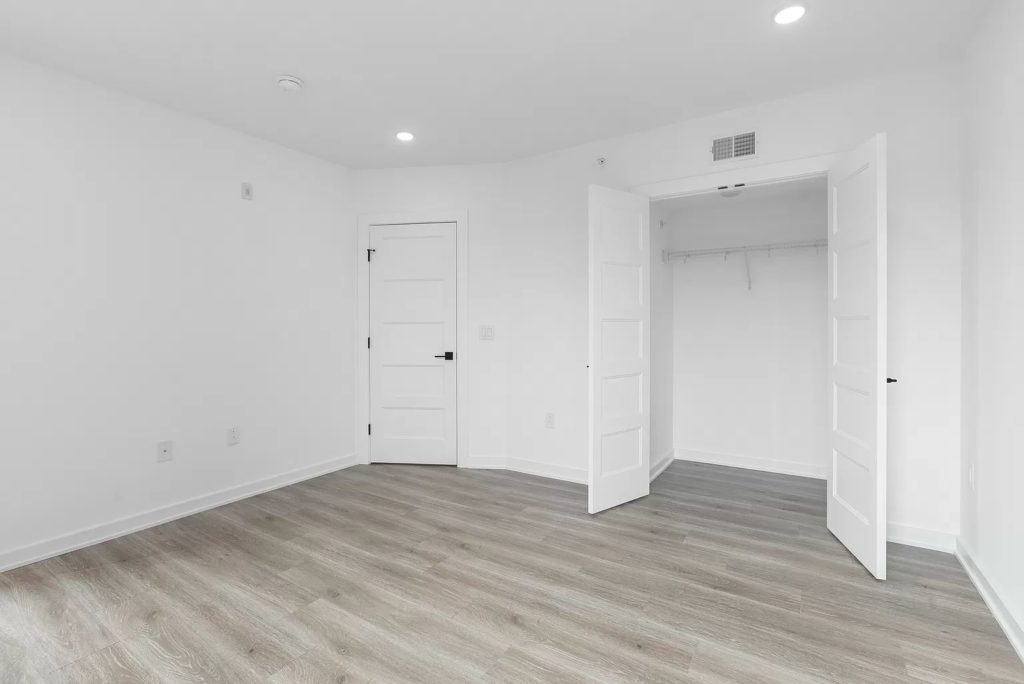
3907 Haverford Avenue. Interior
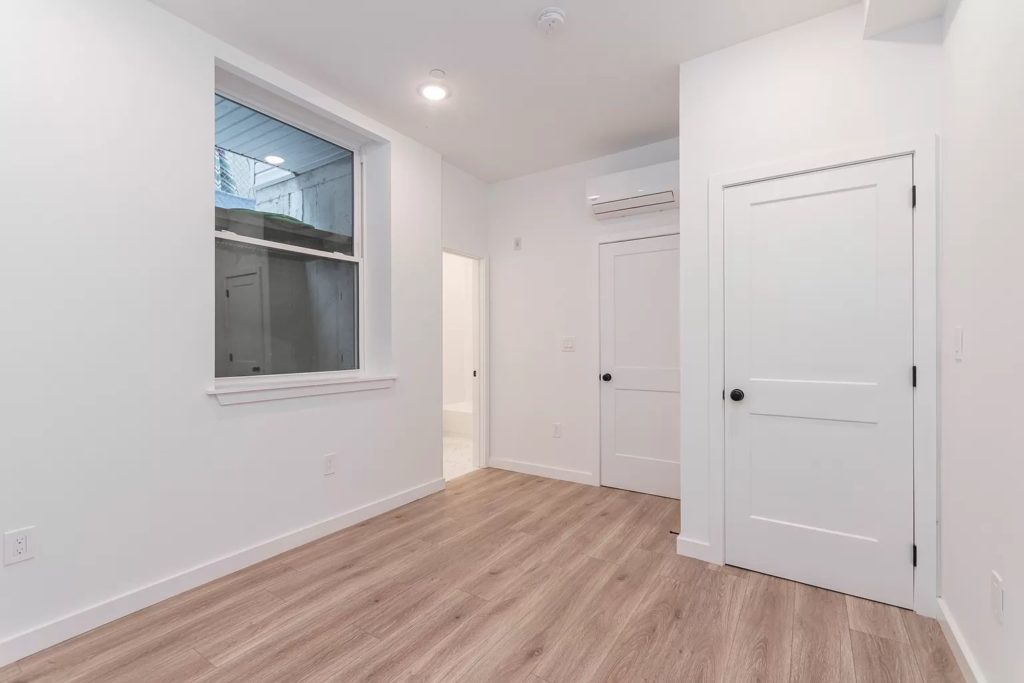
3907 Haverford Avenue. Interior
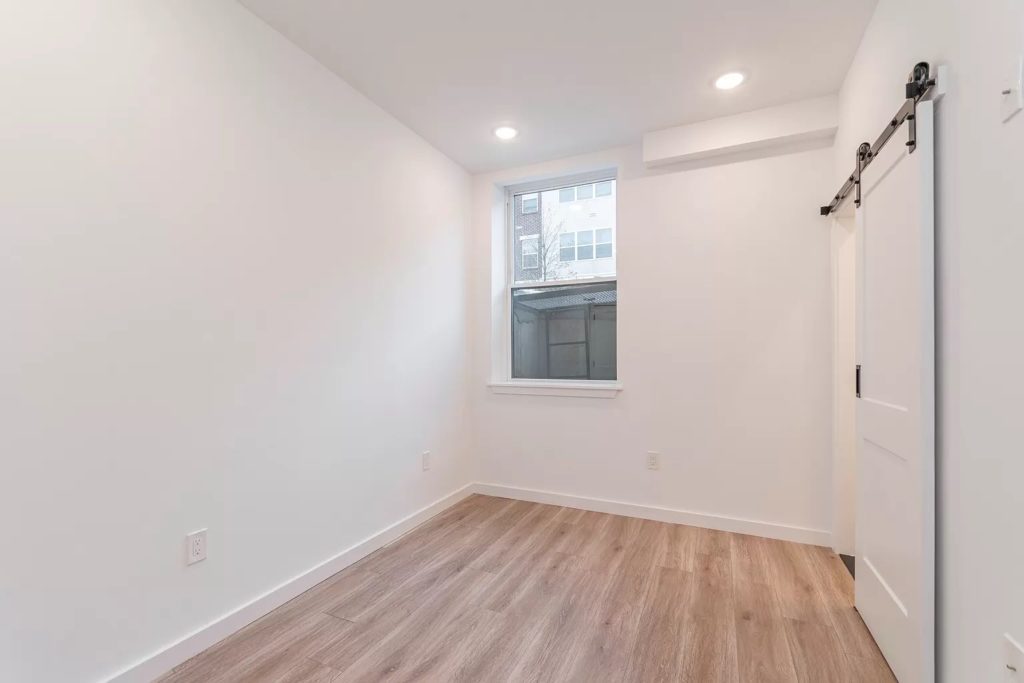
3907 Haverford Avenue. Interior
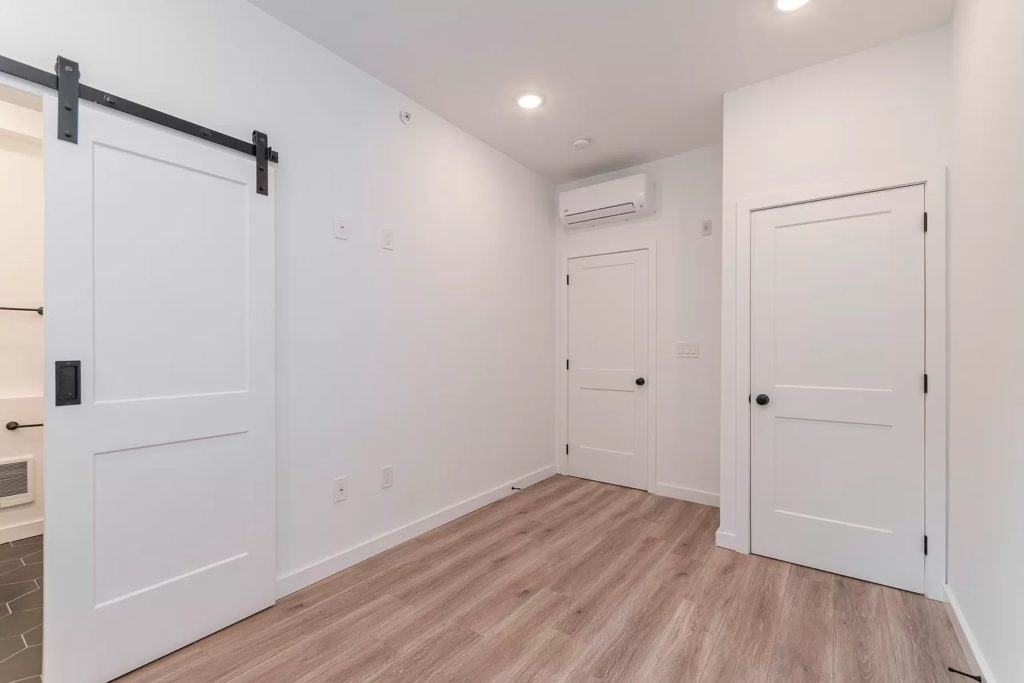
3907 Haverford Avenue. Interior
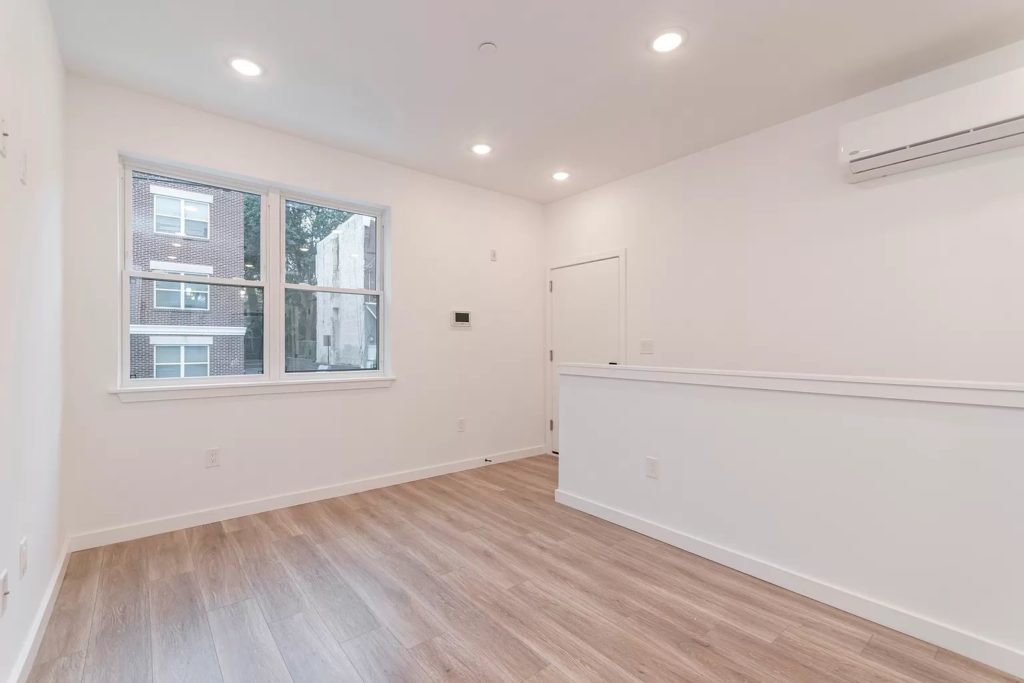
3907 Haverford Avenue. Interior
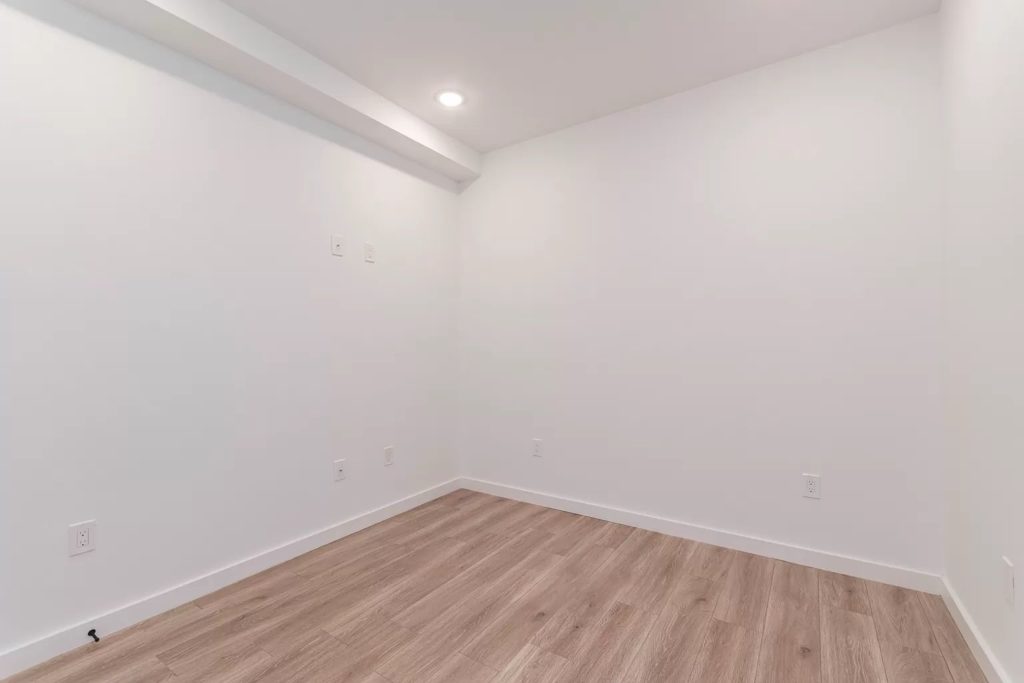
3907 Haverford Avenue. Interior
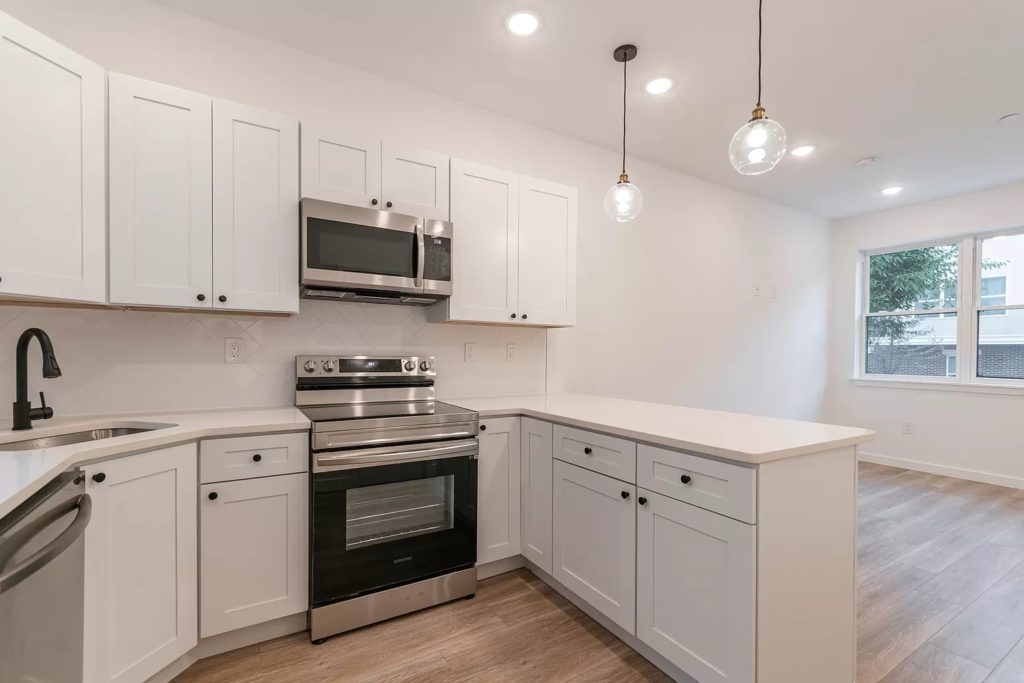
3907 Haverford Avenue. Kitchen
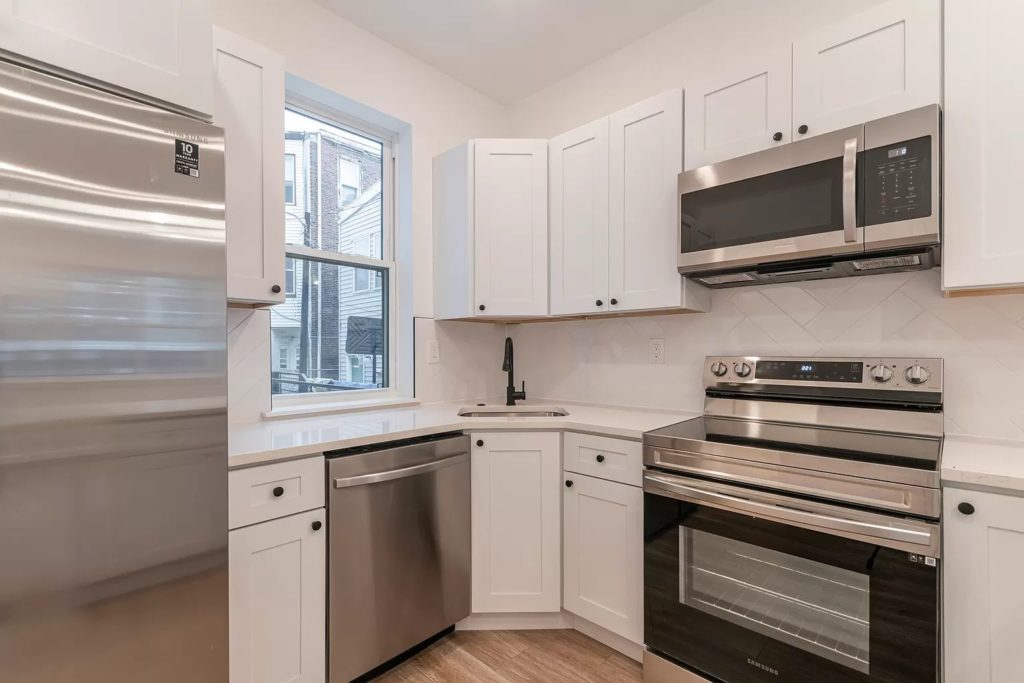
3907 Haverford Avenue. Kitchen
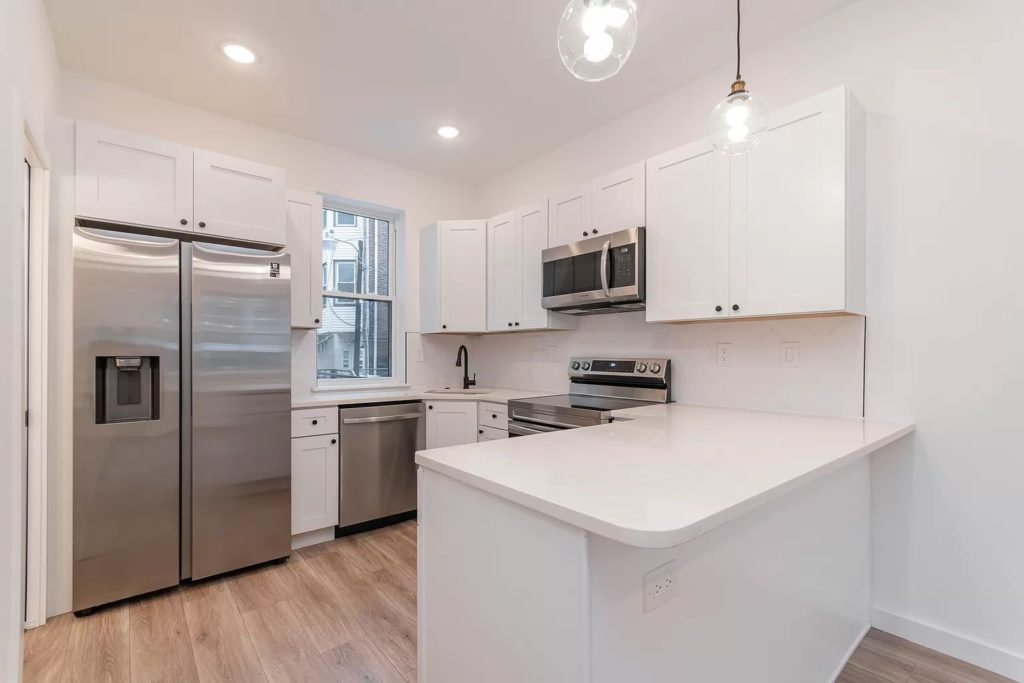
3907 Haverford Avenue. Kitchen
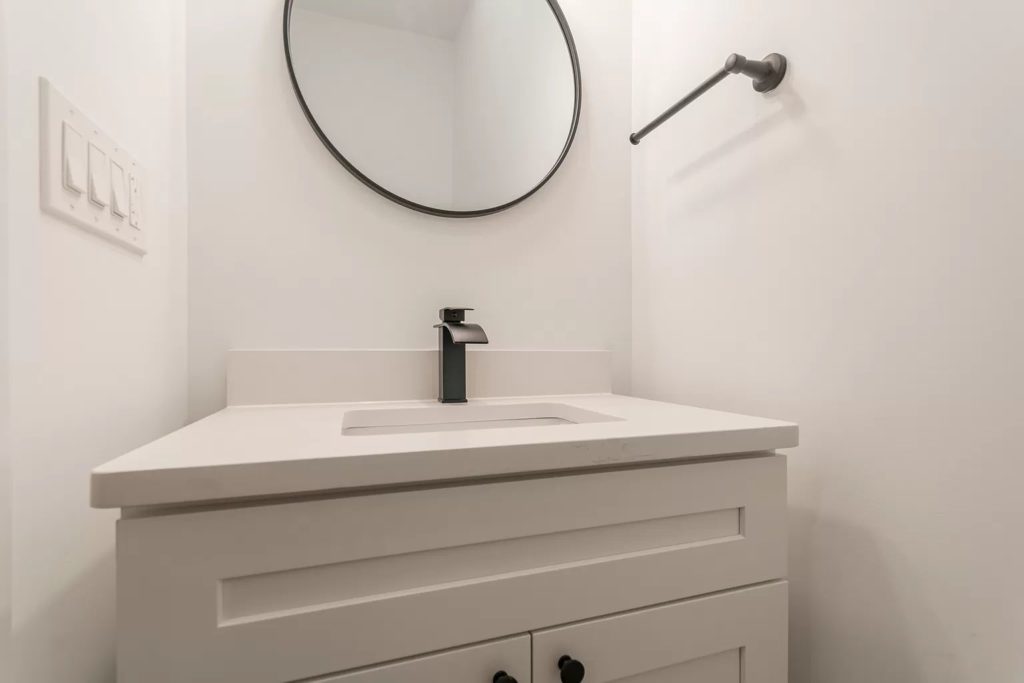
3907 Haverford Avenue. Bathroom
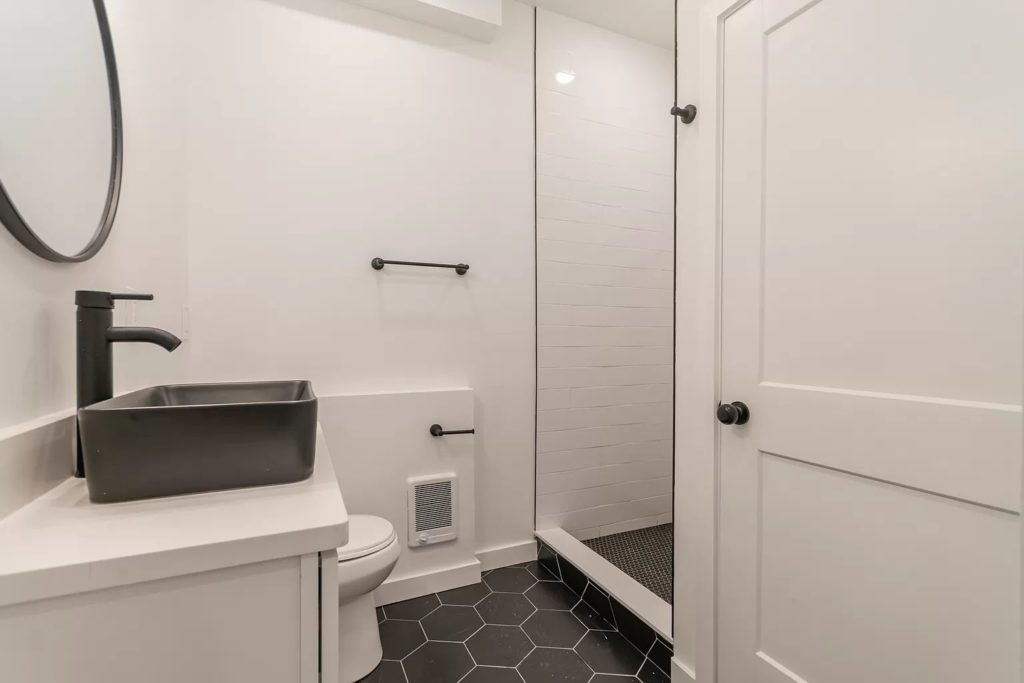
3907 Haverford Avenue. Bathroom
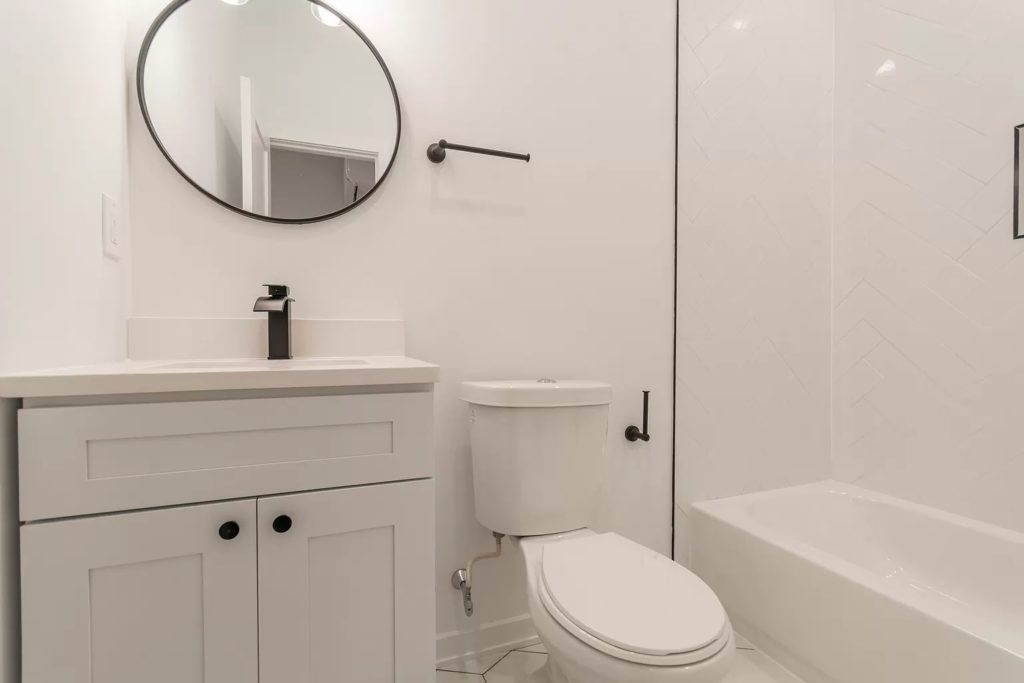
3907 Haverford Avenue. Bathroom
As Philly YIMBY reported time and time again, the city’s prevailing 38-foot height limit often forces builders seeking to build four stories in their developments to opt for low-set ground levels and relatively short ceilings, both of which are antithetical to classic Philadelphia rowhouse architecture. On the other hand, not only does the building at 3907 Haverford Avenue boast a tall base with a sunlit basement, a raised porch, and tall ceilings, but it even squanders the allotted seven feet of bonus height.
If built to 45 feet as permitted, the structure could have easily held four stories with nine-foot-plus ceilings while maintaining a raised ground floor with a sunlit basement. While we do not know the developers’ motives for opting for the three-story configuration, we can, with certainty, say that the project only underscores the benefits that Philadelphia’s housing stock would reap if the general height limit were to be raised to at least 45 feet.
Subscribe to YIMBY’s daily e-mail
Follow YIMBYgram for real-time photo updates
Like YIMBY on Facebook
Follow YIMBY’s Twitter for the latest in YIMBYnews

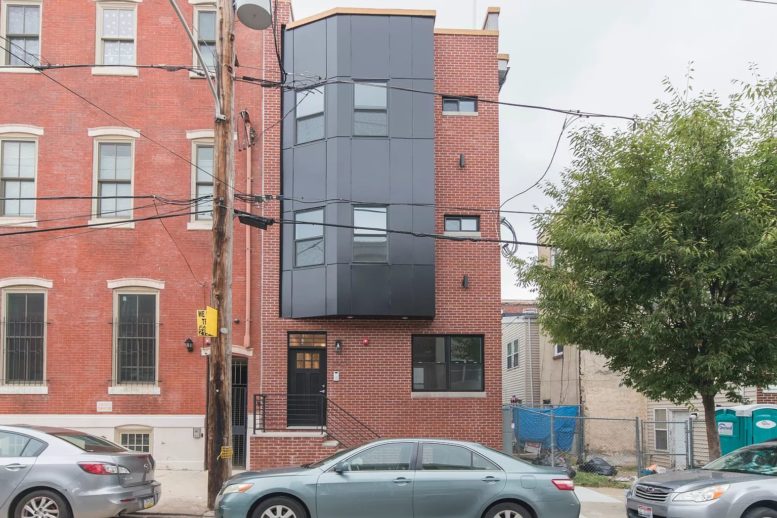




With the simple change of windows this could look so so much better