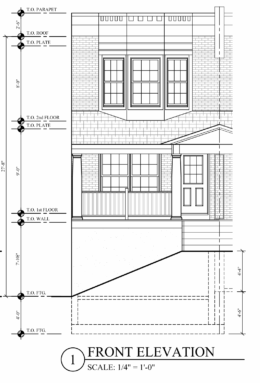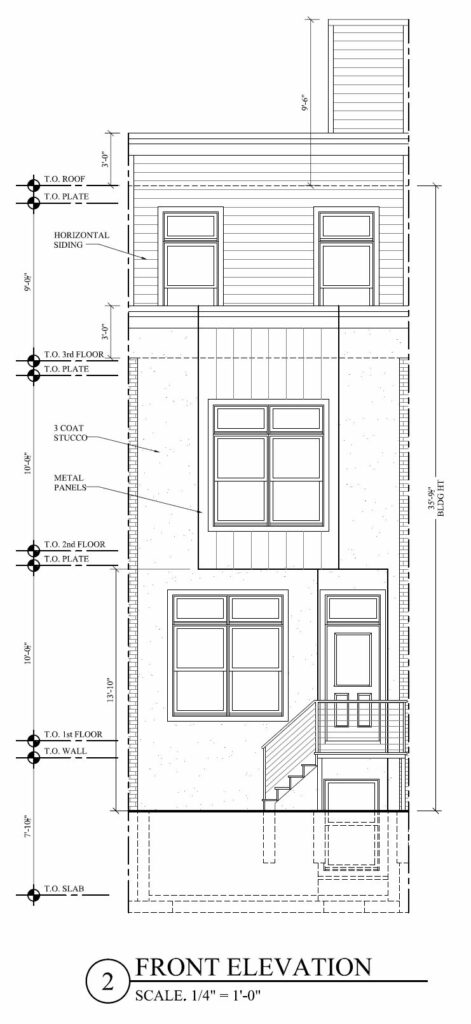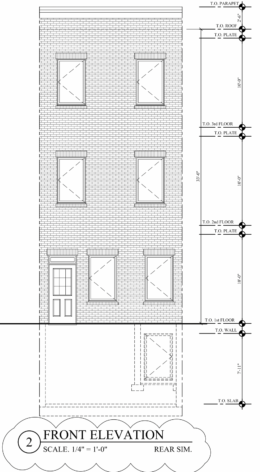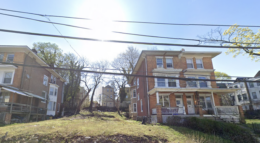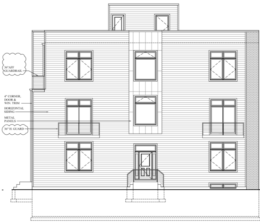Two-Story Single-Family Home Proposed at 370 East Eleanor Street in North Philadelphia
A two-story single-family residence is planned at 370 East Eleanor Street in North Philadelphia, according to newly issued construction permits. The project, which will replace an existing building, consists of an attached structure with a basement, and will span a total of 1,770 square feet. The development is designed by MC Architectural and will be built by A&V Construction LLC.

