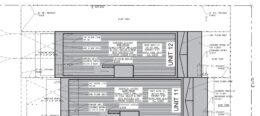Construction Permits Issued for Townhouse at 6115 Osceola Street Unit 12 in Germantown, Northwest Philadelphia
Construction permits have been issued for a three-story single-family residence at 6115 Osceola Street in East Germantown, Northwest Philadelphia. The building is planned as part of a proposed 12-building townhouse complex, where it is labeled as Unit 12 within the development master plan. The complex will rise upon a vacant lot sited on the northeast side of the block between Herman Street and East Tulpehocken Street. Unit 12 will span 2,498 square feet and will include residential features such as a basement, a roof deck, and an outdoor parking space for one vehicle behind the building. The project team includes KJO Architecture as the designer and BF Capital Developers as the contractor.





