Earlier this month, YIMBY reported that permits were issued for the construction of a four-story, five-unit mixed-use building at 4931 Germantown Avenue in Germantown, Northwest Philadelphia; today we take a closer look at the proposed development. The new building will rise in place of a vacant lot sited on the northeast side of the block between East Logan Street and East Clapier Street. Designed by Architecture, Urban Design, and Policy, LLC, the development will span 56,96 square feet and will feature a basement and a roof deck. Permits list PASP LLC as the contractor and indicate a construction cost of $300,000.
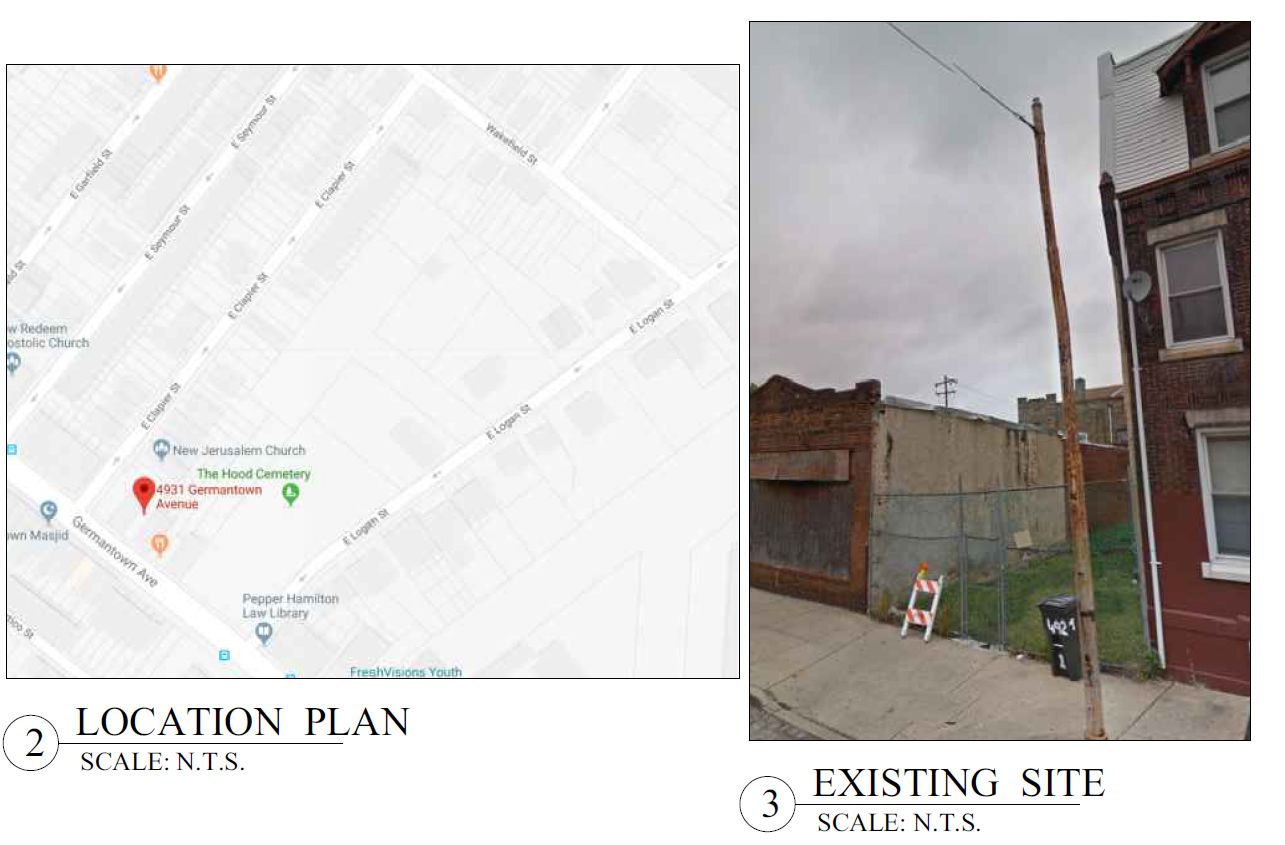
4931 Germantown Avenue. Site map and site conditions prior to redevelopment. Credit: Architecture, Urban Design, and Policy via the City of Philadelphia

4931 Germantown Avenue. Site plan. Credit: Architecture, Urban Design, and Policy via the City of Philadelphia
The structure will measure 20 feet wide and 68 feet long, backed by a 22-foot-deep rear yard. These are fairly standard dimensions for a structure rising from a standard rowhouse-sized lot; however, the structure’s height of 53 feet to the main roof (57 feet to the top of the parapet and 62 feet to the top of the pilot house), two feet shy of the site’s height limit, make the building decidedly vertical in nature.
The structure’s height is accentuated with vertically-minded features such as lofty, 11-and-a-half-foot-high ceiling heights, tall narrow windows, and narrow vertical siding at the narrow upper-story cantilever facing the street. A brick veneer facade, grounded with a four-foot-high stone base and adorned with small balconies, will face the street, while horizontal and vertical siding will cover the side and rear elevations. Exterior stairs will provide each floor with egress to the backyard.
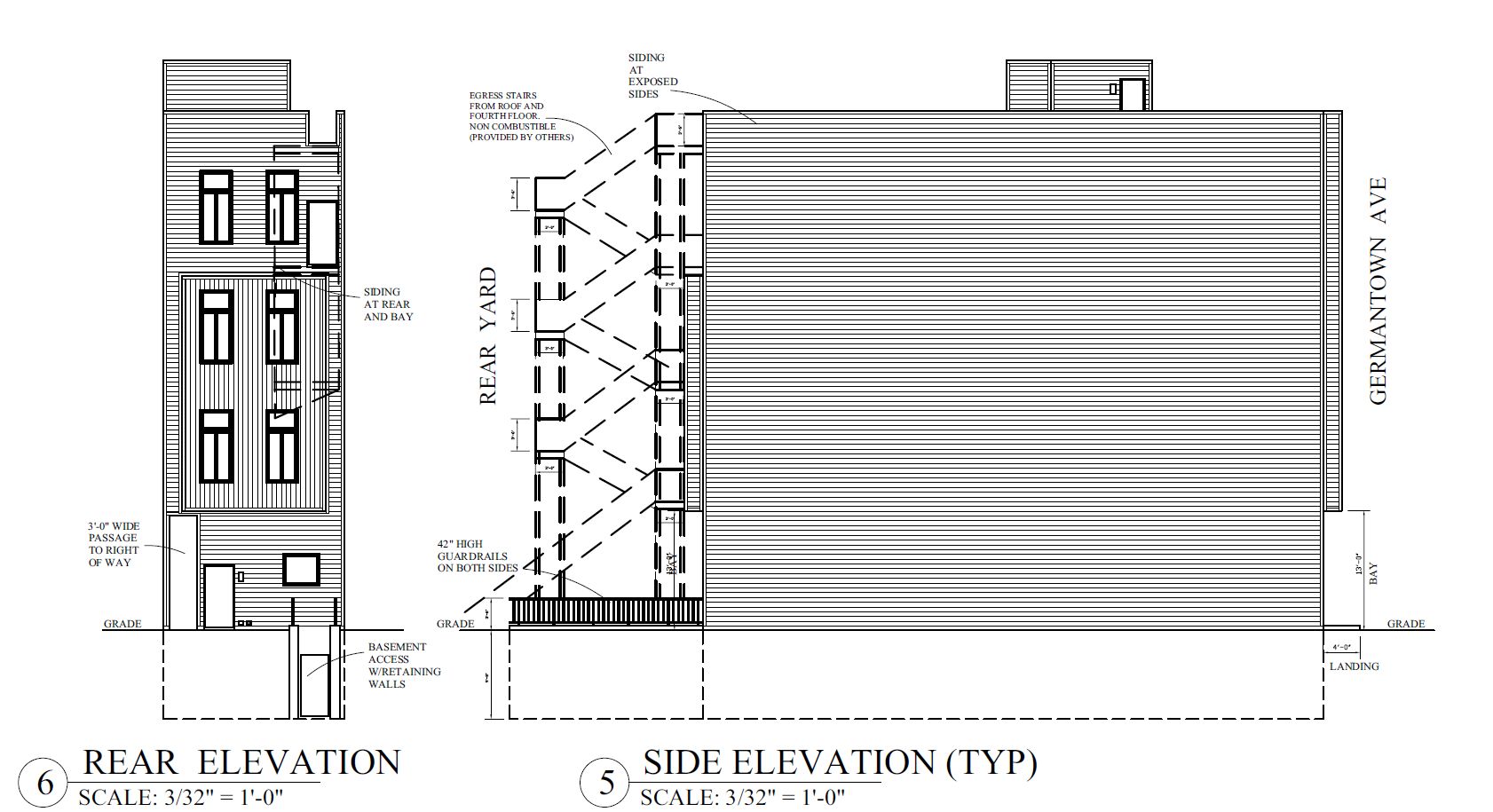
4931 Germantown Avenue. Building elevations. Credit: Architecture, Urban Design, and Policy via the City of Philadelphia
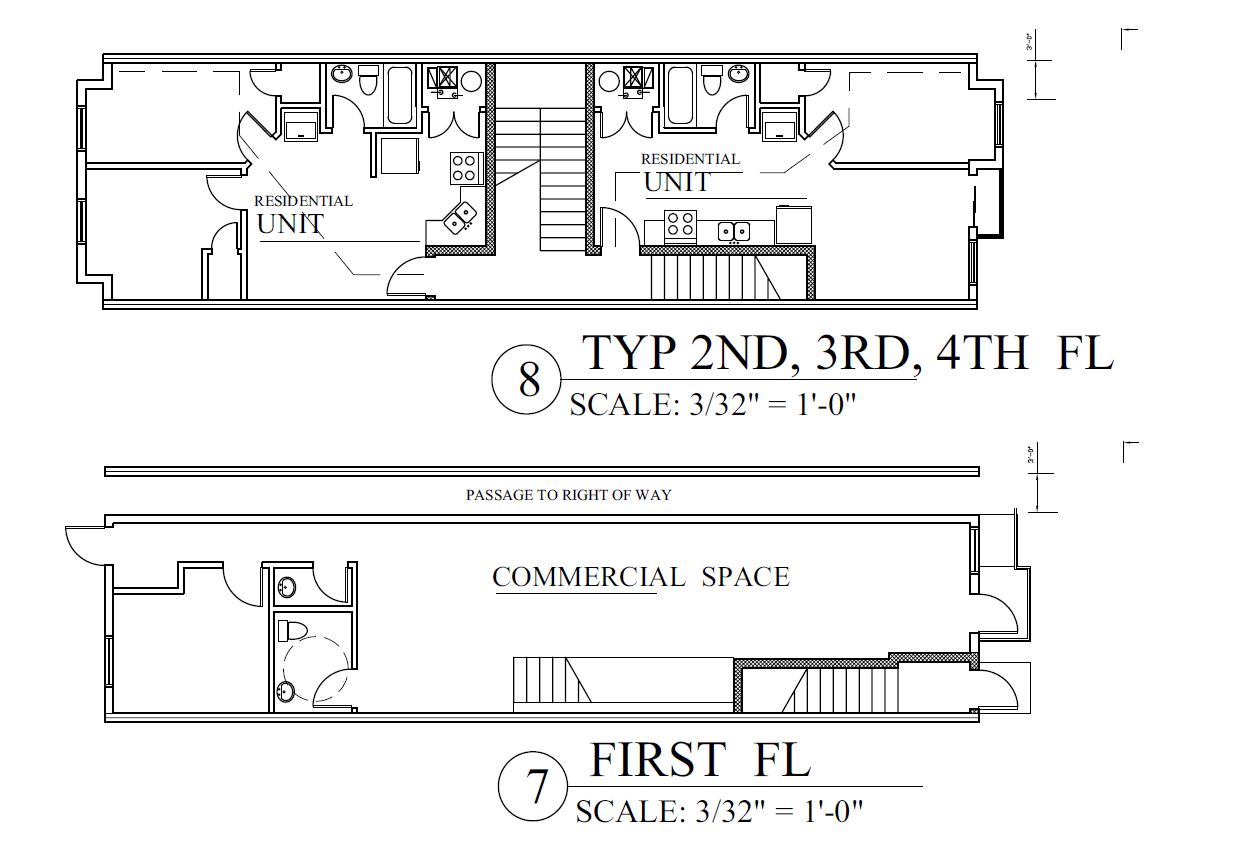
4931 Germantown Avenue. Floor plans. Credit: Architecture, Urban Design, and Policy via the City of Philadelphia
The ground floor will house commercial space, flanked by a three-foot-wide covered passage to the rear yard. Floor plans included in the permit documents show one one- and one two-bedroom unit per typical upper floor, which adds up to a total of six apartments, in contrast to the five listed in the permit.
At face value, 4931 Germantown Avenue appears to be a fairly conventional mixed-use development. However, the proposal vividly illustrates the benefits that may be accomplished if the planning department eased the predominant 38-foot height limit that covers much on the city. With a floor-to-area ratio of 3.9, the development team was able to outfit a standard-sized rowhouse plot with ground-level commercial space, five (or six) residential units, and a sizable roof deck. The generous 55-foot height limit allowed the building to pack this density into a relatively small footprint, leaving space for a spacious rear yard. The height limit also allowed for extra-high ceilings, creating extra pleasant and desirable spaces for residents and the commercial tenant alike. However, if they so wished, the developers would have been able to fit five, rather than four, floors within the height cap, creating even more residential or commercial space at the site while still having an option to maintain a raised ground level and reasonably high ceiling heights.
4931 Germantown Avenue sits roughly halfway between the Wayne Junction and Wister regional rail stations, located around half a mile to the south and to the north, respectively. Loudon Park, Wister Woods Park, Gilbert Stuart Park, Howell Park, and Stenton Park, as well as Wister Playground and Happy Hollow Playground, are also all situated within a half-mile radius of the property. Route 23 bus runs along Germantown Avenue.
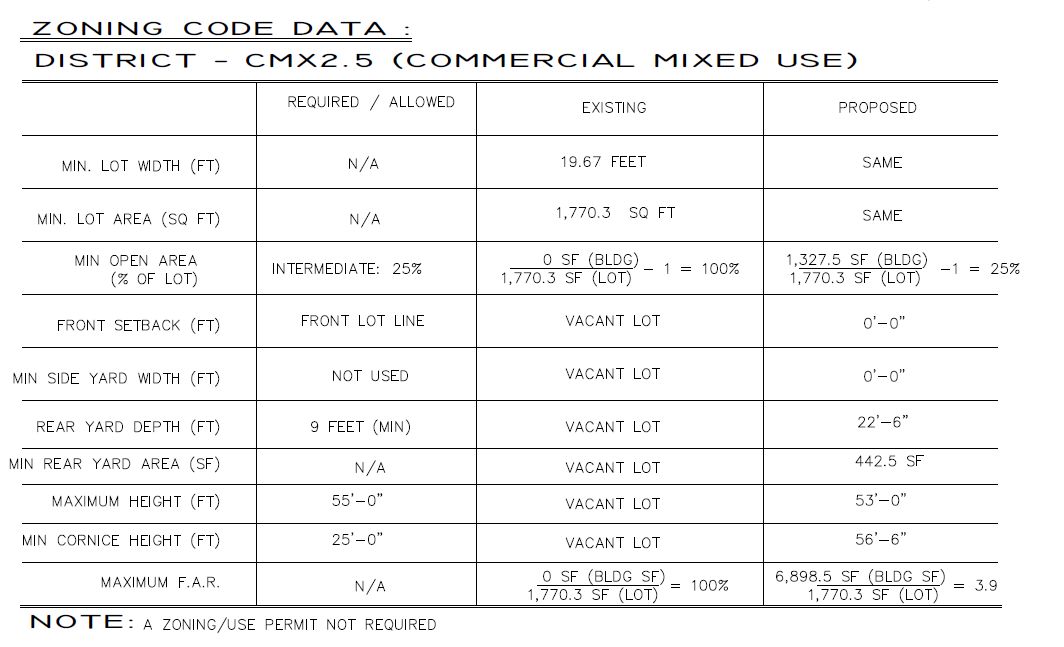
4931 Germantown Avenue. Zoning table. Credit: Architecture, Urban Design, and Policy via the City of Philadelphia
Subscribe to YIMBY’s daily e-mail
Follow YIMBYgram for real-time photo updates
Like YIMBY on Facebook
Follow YIMBY’s Twitter for the latest in YIMBYnews

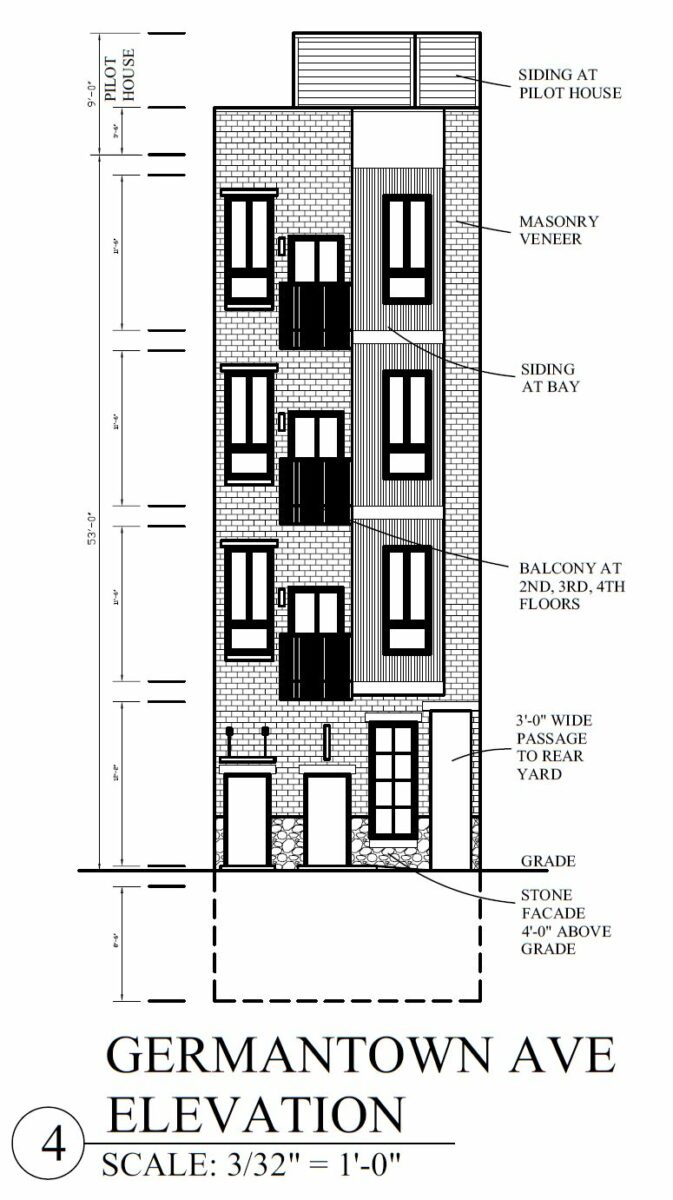
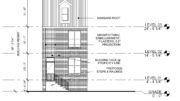
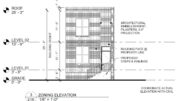

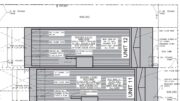
could the design be any more confused??? and, whomever drew the plans: what is happening with the stoves and refrigerators: do they really stick out what appears to be about 8″ from the countertop of the base cabinet? Are the bedrooms wide enough for beds?
what a mess.
I don’t think the two-bedroom unit is realistic. They should have all been one-bedroom units.