In early September, Philly YIMBY reported that permits were issued for the construction of a three-story, six-unit apartment building at 1700 Master Street in Cecil B. Moore, Lower North Philadelphia, near Temple University; today we share additional information and imagery for the development. The project will replace a vacant lot situated on the southwest corner of Master Street and North 17th Street. Designed by Here’s The Plan, LLC, the structure will span 6,300 square feet and will feature a roof deck. Permits list Omega Home Builders as the contractor.
Construction costs are listed at $305,000, of which $30,000 is allocated toward excavation work.
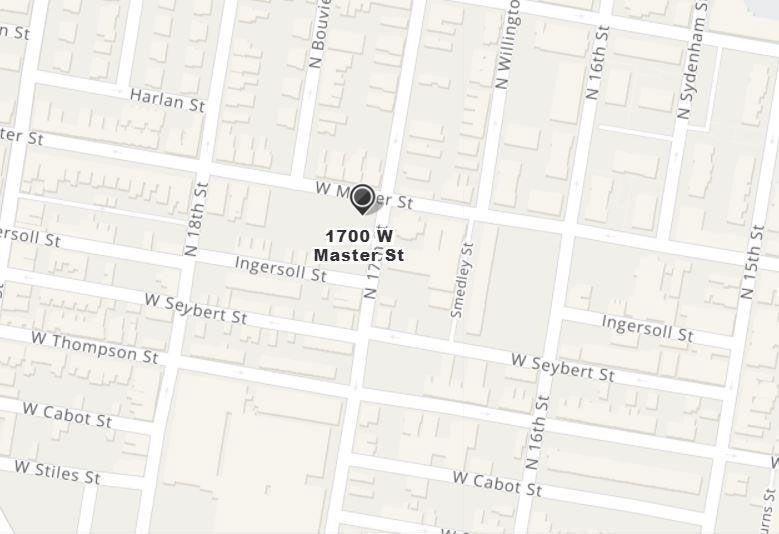
1700 Master Street. Site map. Credit: Here’s The Plan, LLC via the City of Philadelphia
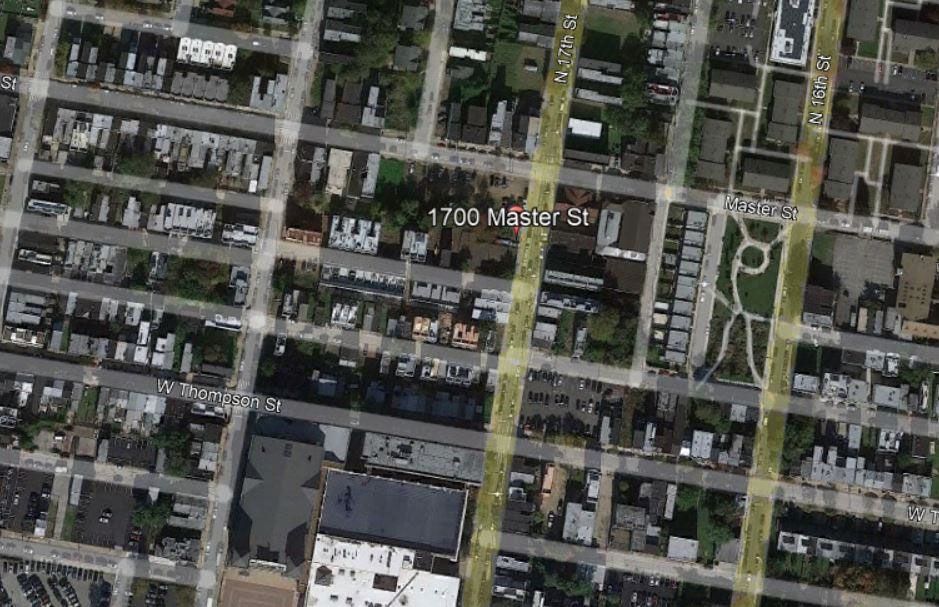
1700 Master Street. Aerial view. Credit: Here’s The Plan, LLC via the City of Philadelphia
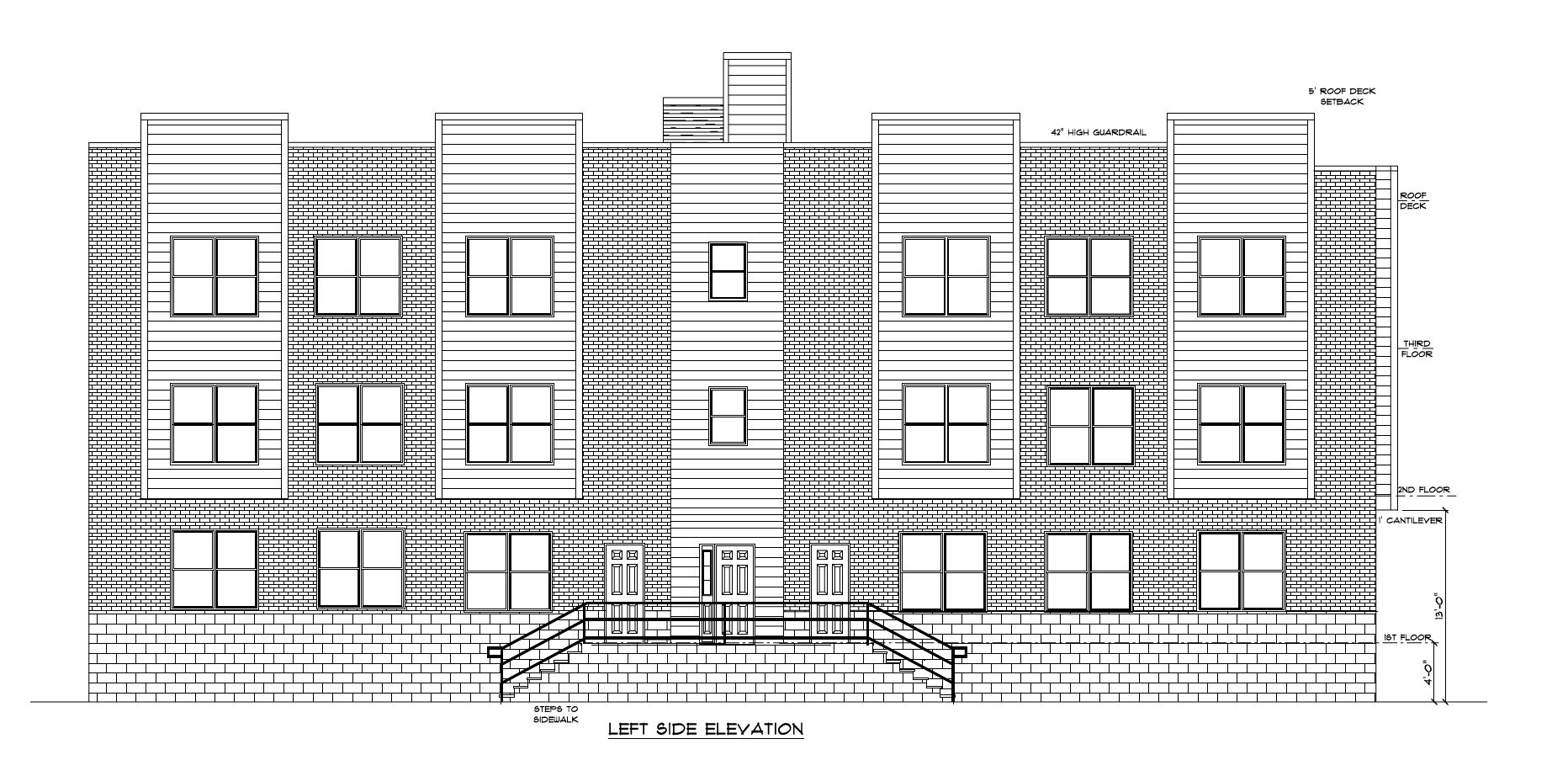
1700 Master Street. Building elevation. Credit: Here’s The Plan, LLC via the City of Philadelphia
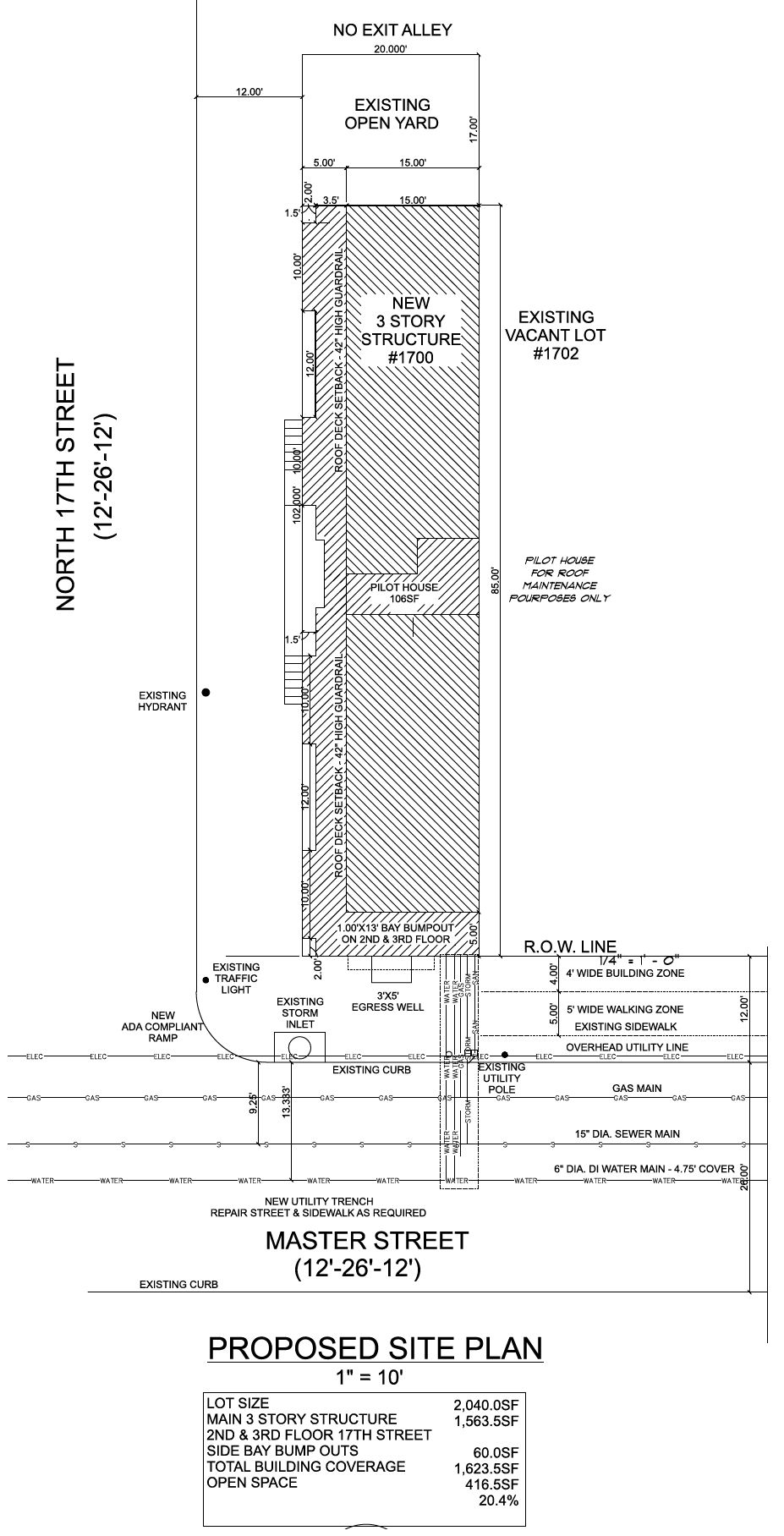
1700 Master Street. Site plan. Credit: Here’s The Plan, LLC via the City of Philadelphia
The development will measure 20 feet wide and 85 feet long, with a 17-foot-deep backyard that will open on one side onto North 17th Street. The structure will rise 34 feet to the main roof, around 38 feet to the top of the parapet, and 44 feet to the top of the roof access pilot house. The development’s height will be consistent with neighborhood where three- and four-story buildings predominate. More notable will be the way the structure will help define and enclose an otherwise well-developed street corner, where the stone-clad complex of the National Baptist Church at 1628 Master Street and 1634 Master Street makes for a splendid centerpiece.
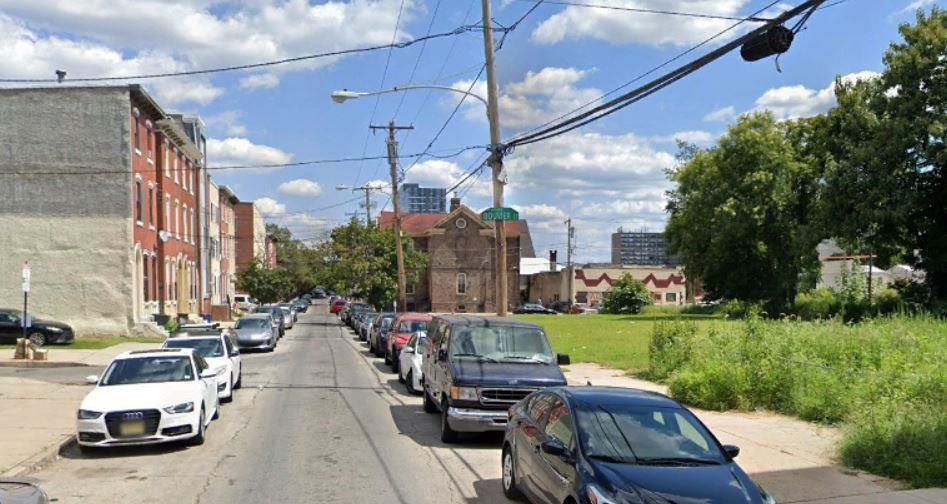
1700 Master Street. Site conditions prior to redevelopment. Credit: Here’s The Plan, LLC via the City of Philadelphia
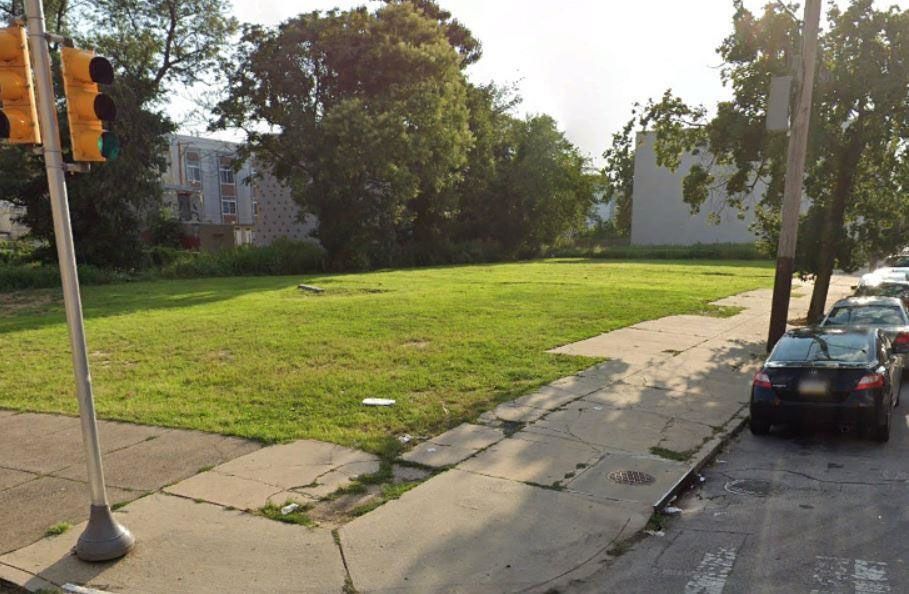
1700 Master Street. Site conditions prior to redevelopment. Credit: Here’s The Plan, LLC via the City of Philadelphia
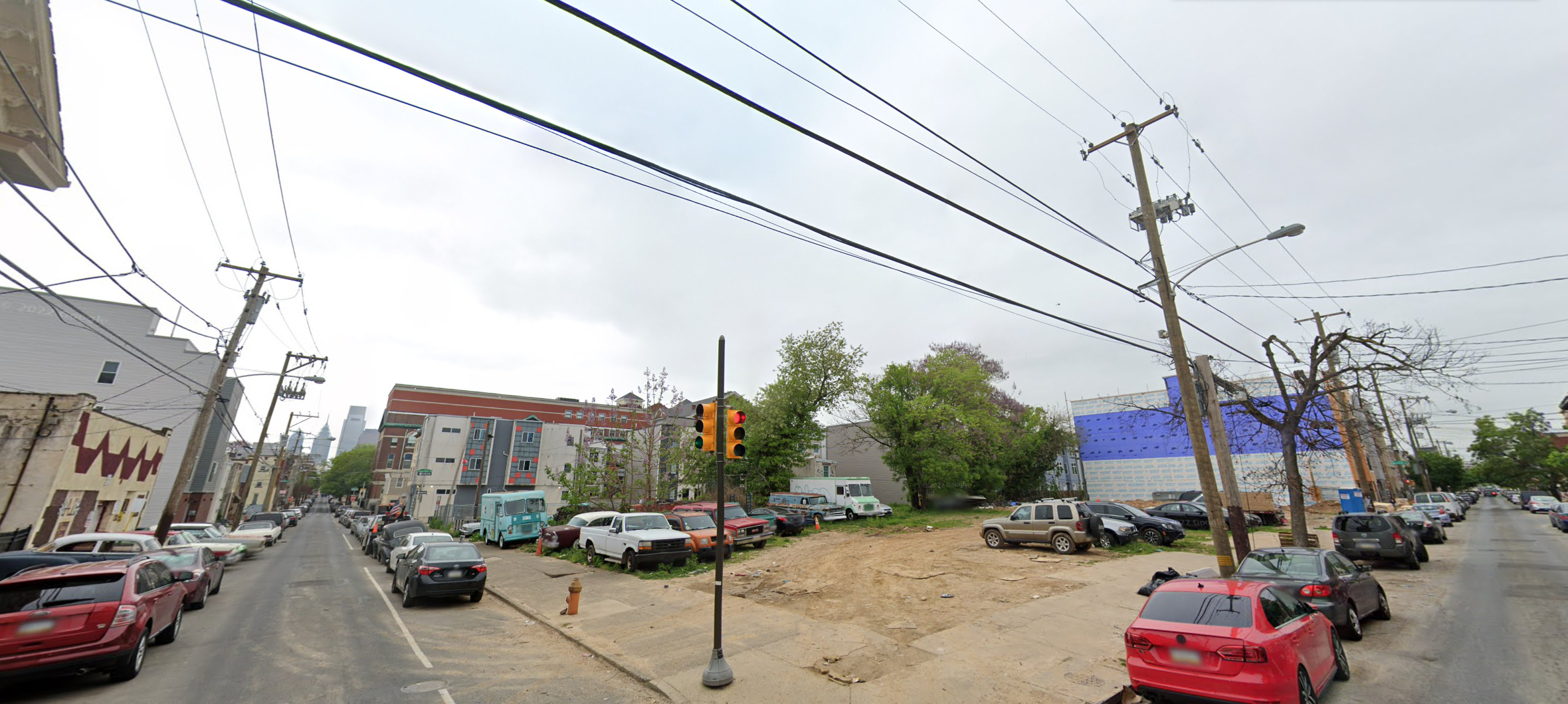
1700 Master Street. Credit: Google Maps
The new building’s exterior, clad in a masonry base, brick on the main elevations, and horizontal siding on upper-level cantilevers, will be fairly conventional, yet will make for a reasonably proper fit for the predominantly residential neighborhood with a mix of prewar and recently built structures.
1700 Master Street will rise in the general area of Temple University, which sits within a ten-minute walk to the northeast. Ingersoll Park is situated two short blocks to the east. Local transit options include route 2 and 33 buses, the route 15 trolley on Girard Avenue (which runs within a five-minute walk to the south), and the Girard Station on the Broad Street subway line (situated within a ten-minute walk to the southeast).
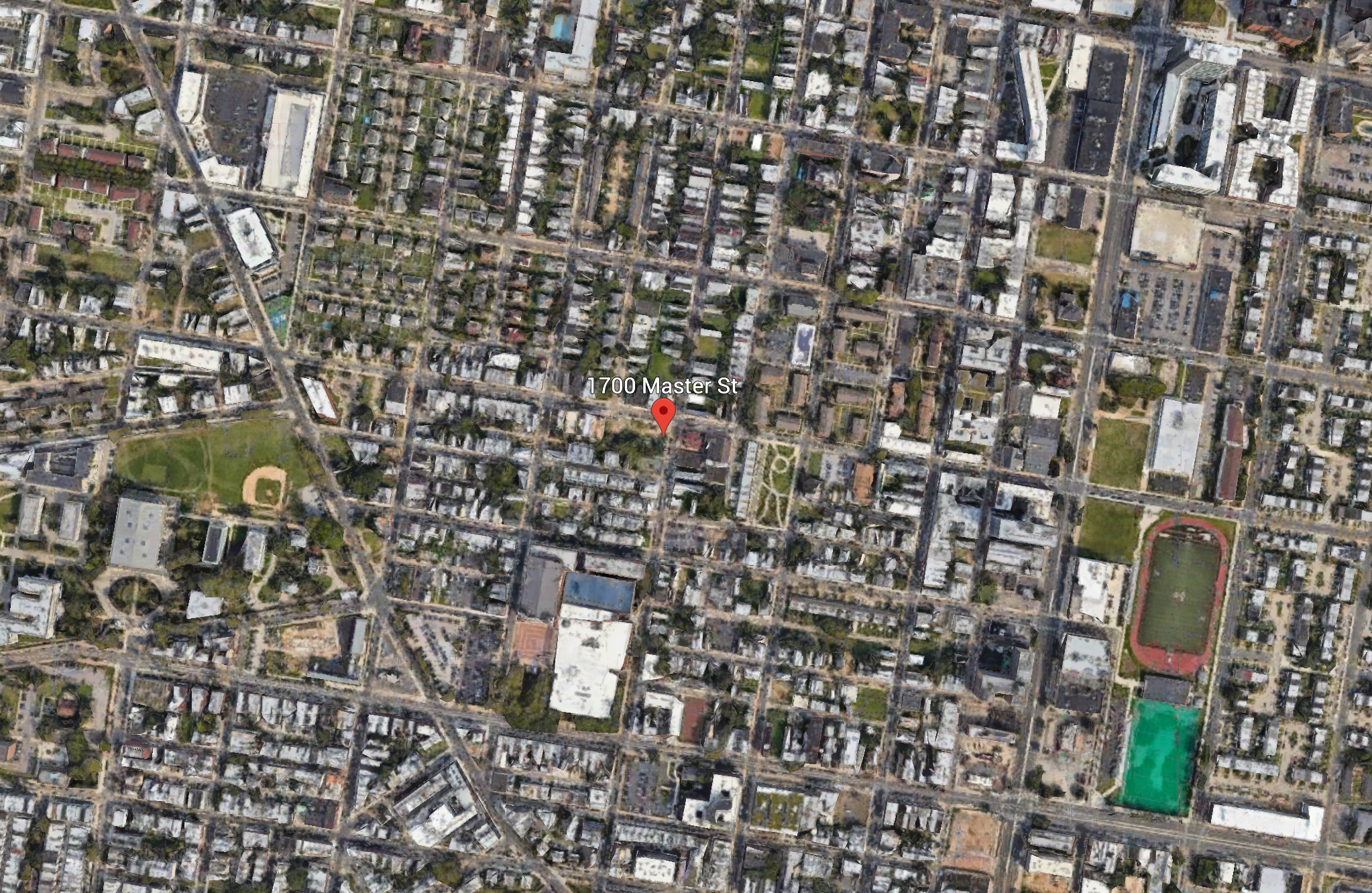
1700 Master Street. Credit: Google.
Subscribe to YIMBY’s daily e-mail
Follow YIMBYgram for real-time photo updates
Like YIMBY on Facebook
Follow YIMBY’s Twitter for the latest in YIMBYnews

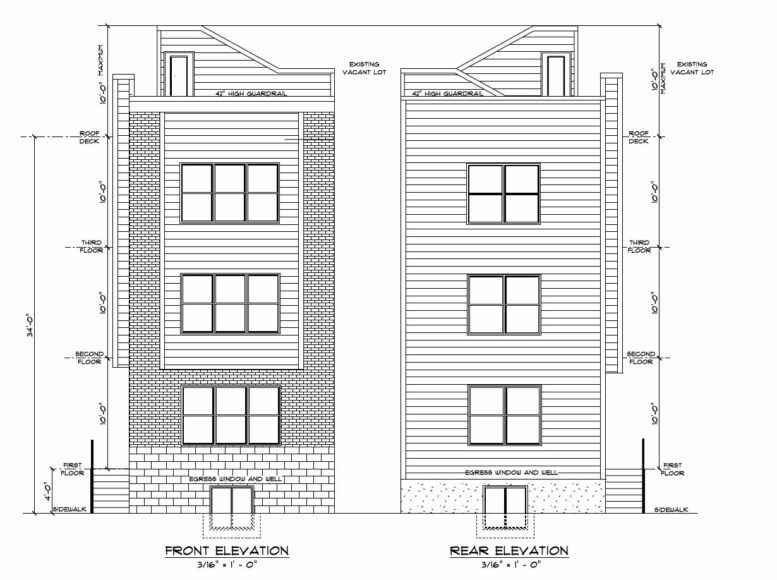
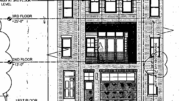
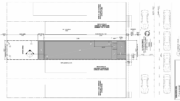
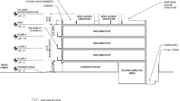

Be the first to comment on "YIMBY Shares Additional Info for Proposal at 1700 Master Street in Cecil B. Moore, Lower North Philadelphia"