Partial permits have been issued for the construction of a seven-story, 84-unit mixed-use building at 130 West Girard Avenue in Northern Liberties, Lower North Philadelphia. The structure will span a triangular block bound by Girard Avenue to the north, North Howard Street to the east, and O’Neill Street to the southwest, replacing a bank and its associated parking lot. Designed by Studio HS4, the structure will feature 57,000 square feet of residential space, 3,500 square feet of commercial space at the ground floor, and parking for 11 cars and 28 bicycles. Permits list the Ferraro Construction Group as the contractor.
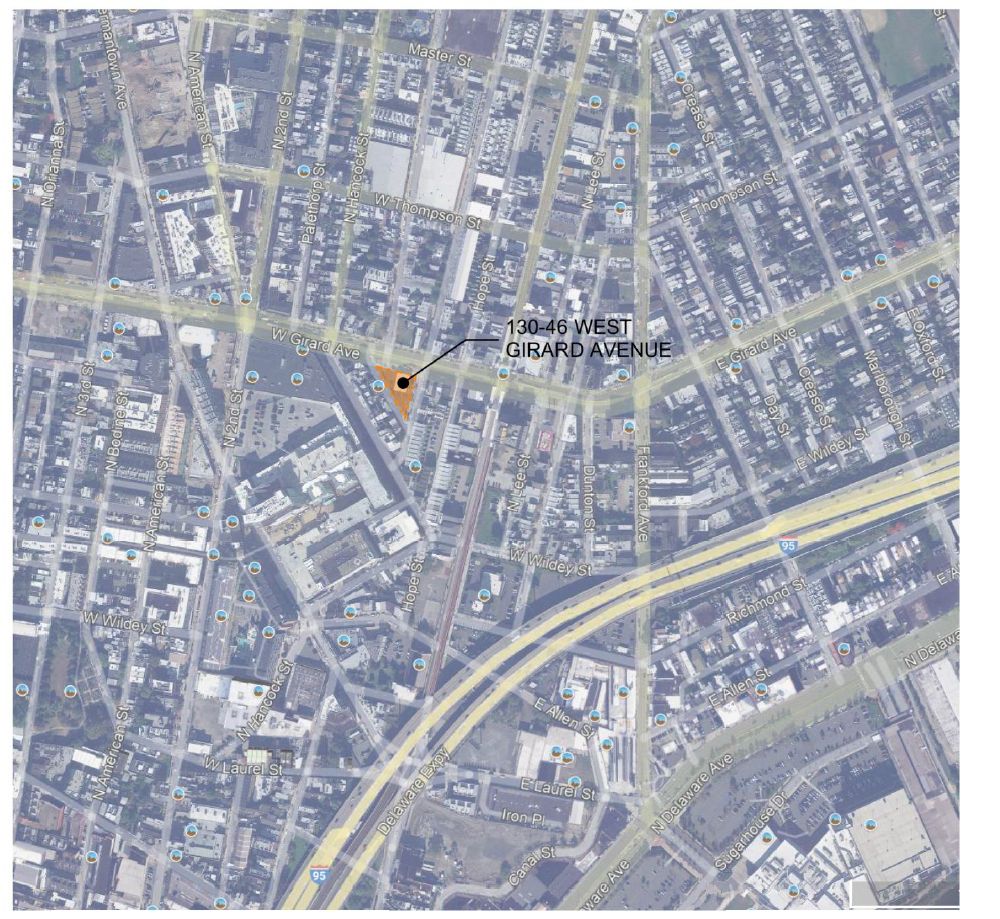
130 West Girard Avenue. Site plan/aerial view. Credit: Studio HS4 via the City of Philadelphia
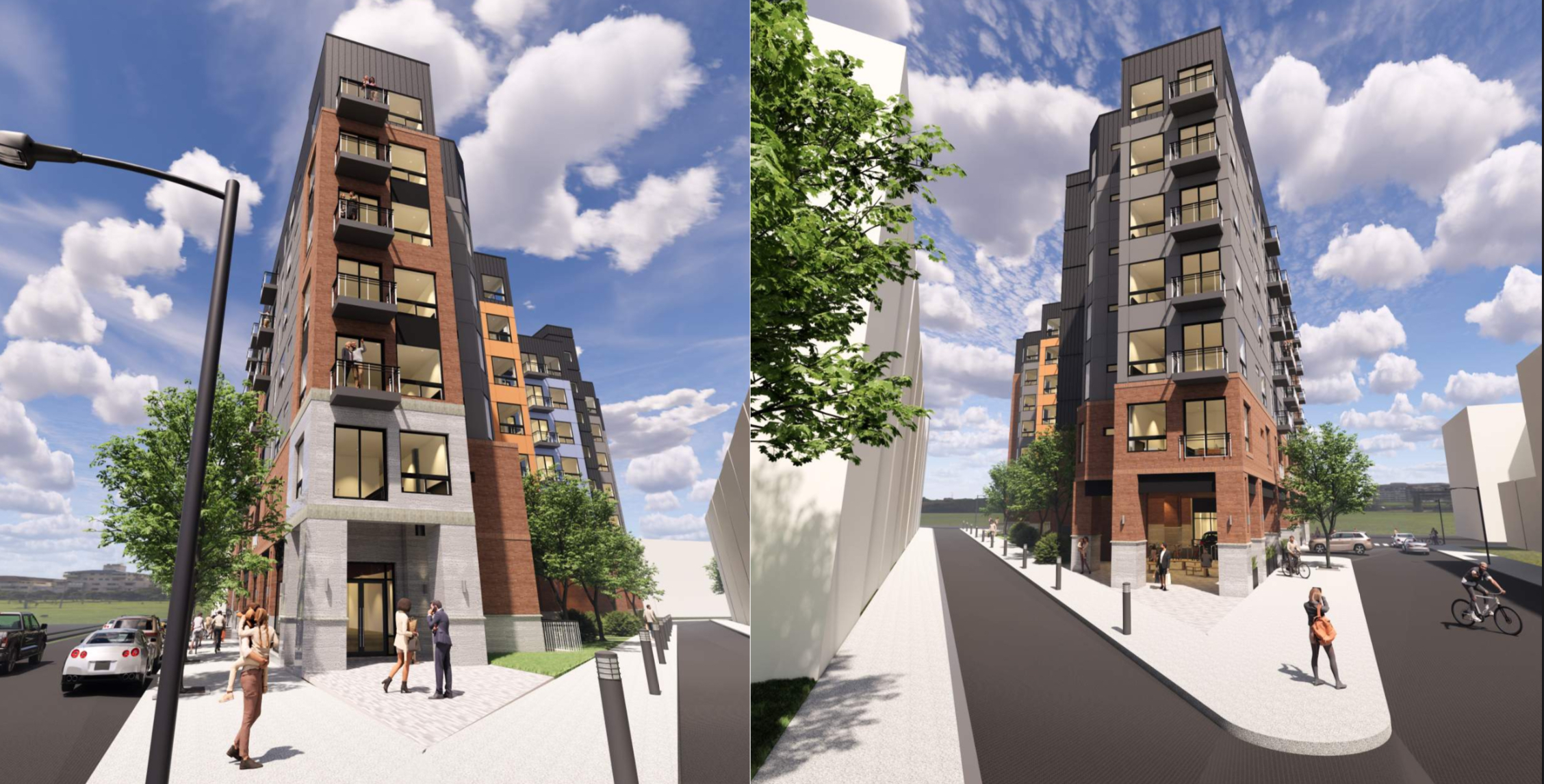
130 West Girard Avenue. Credit: Studio HS4.
The latest permit covers the assembly of the building shell rather than the entire construction process. The permit calls for “new construction of footings, foundation and structural framing for first and second floor (shell only) for a new mixed use building as per approved plans” and specifies that a “separate permit required for full construction and fit-outs prior to occupancy.” Construction costs for the abovementioned work are listed at $275,000, of which $25,000 is allocated toward excavation.
For years, much of Girard Avenue east of Broad Street was marred by suburban-style, car-oriented commercial establishments; in recent years, however, many such venues are finally making way for dense, mid-rise particularly at locations near transit nodes. 130 West Girard Avenue is one such development, where a high-density mixed-use project will replace a single-story, suburban-styled commercial structure, most recently used by the BB&T banking service. The low-slung property, surrounded by a parking lot, squandered valuable urban space on a major thoroughfare, across from the route 15 trolley and two short blocks west of the Girard Station on the Market-Frankford subway line.
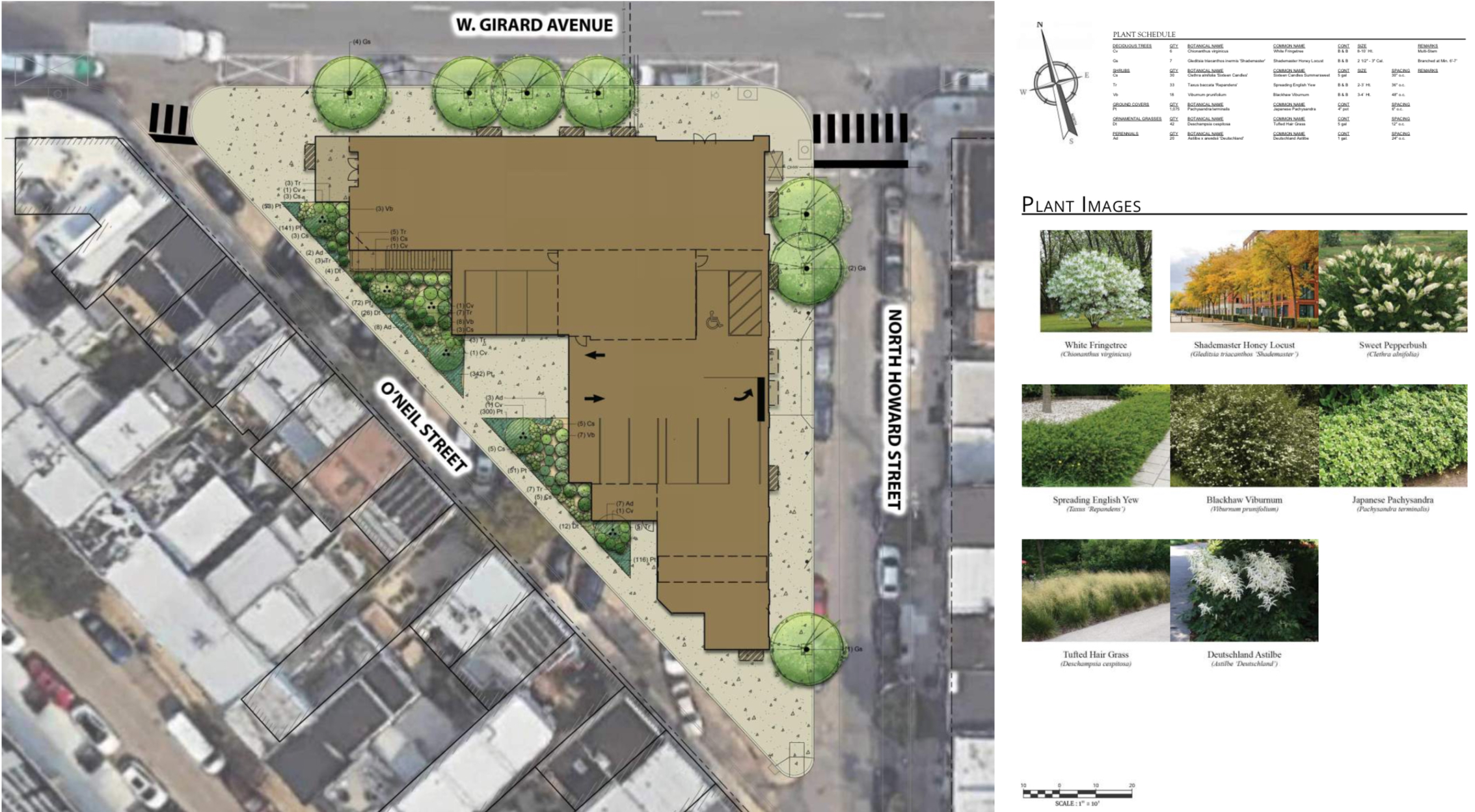
130 West Girard Avenue. Credit: Studio HS4.
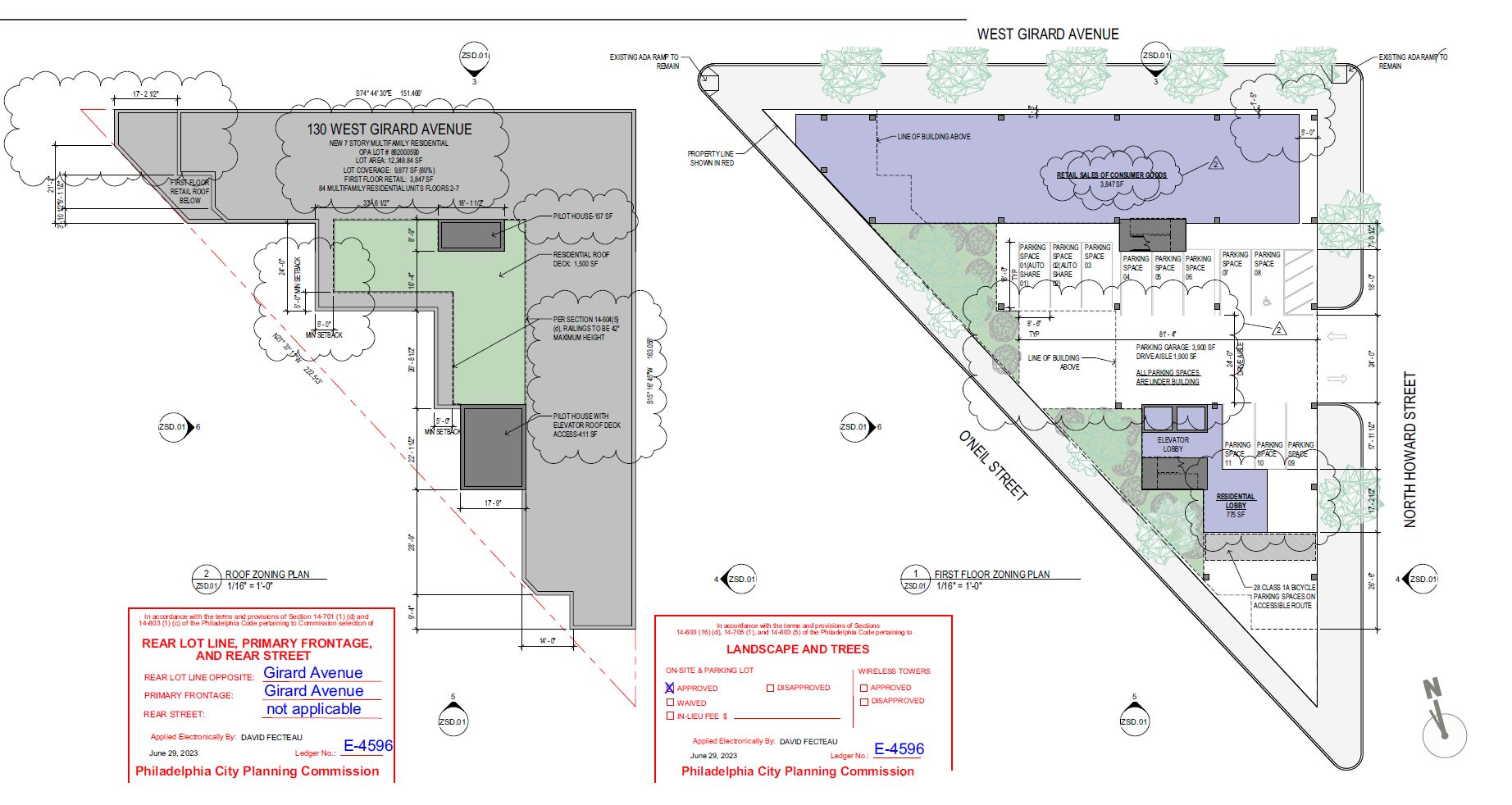
130 West Girard Avenue. Site plan and ground floor plan. Credit: Studio HS4 via the City of Philadelphia
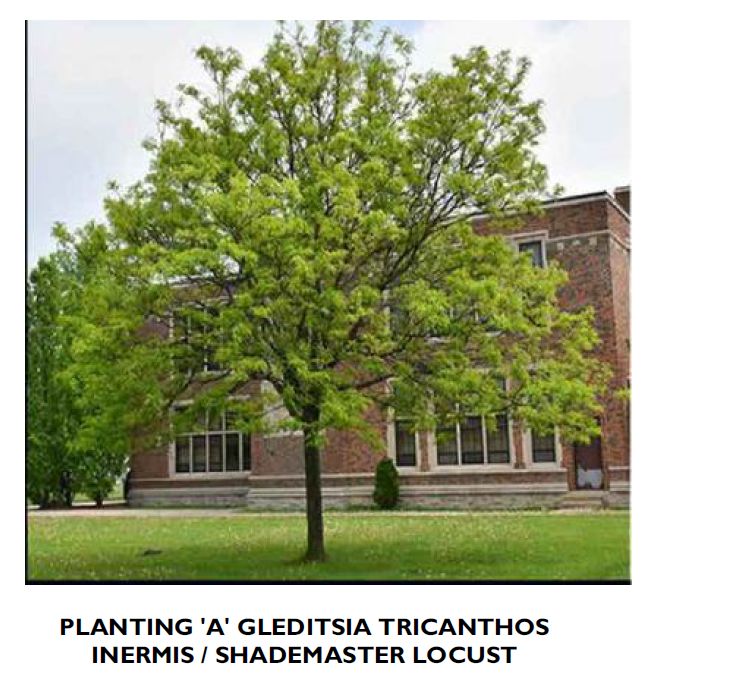
130 West Girard Avenue. Planting schedule. Credit: Studio HS4 via the City of Philadelphia
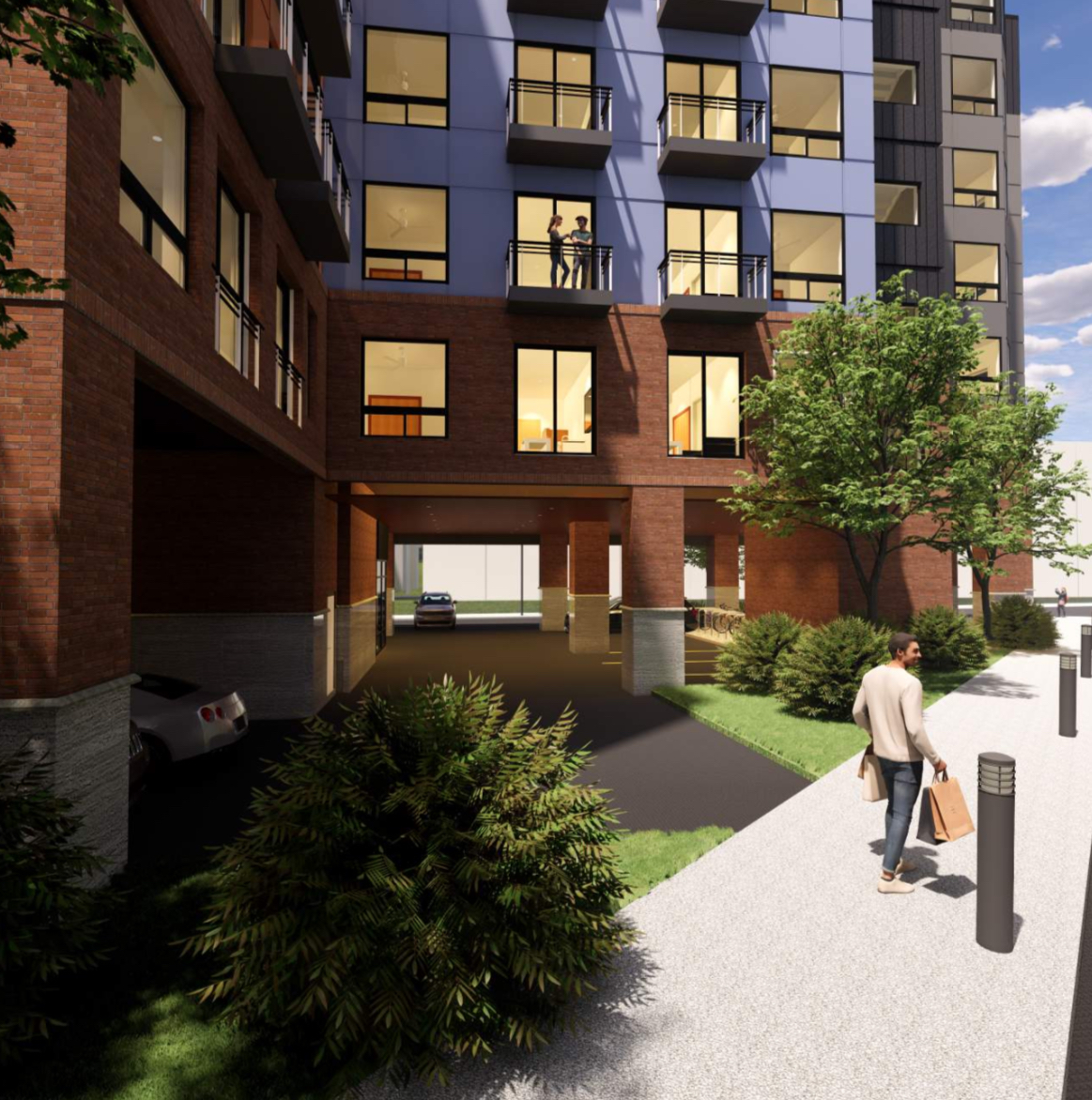
130 West Girard Avenue. Credit: Studio HS4.
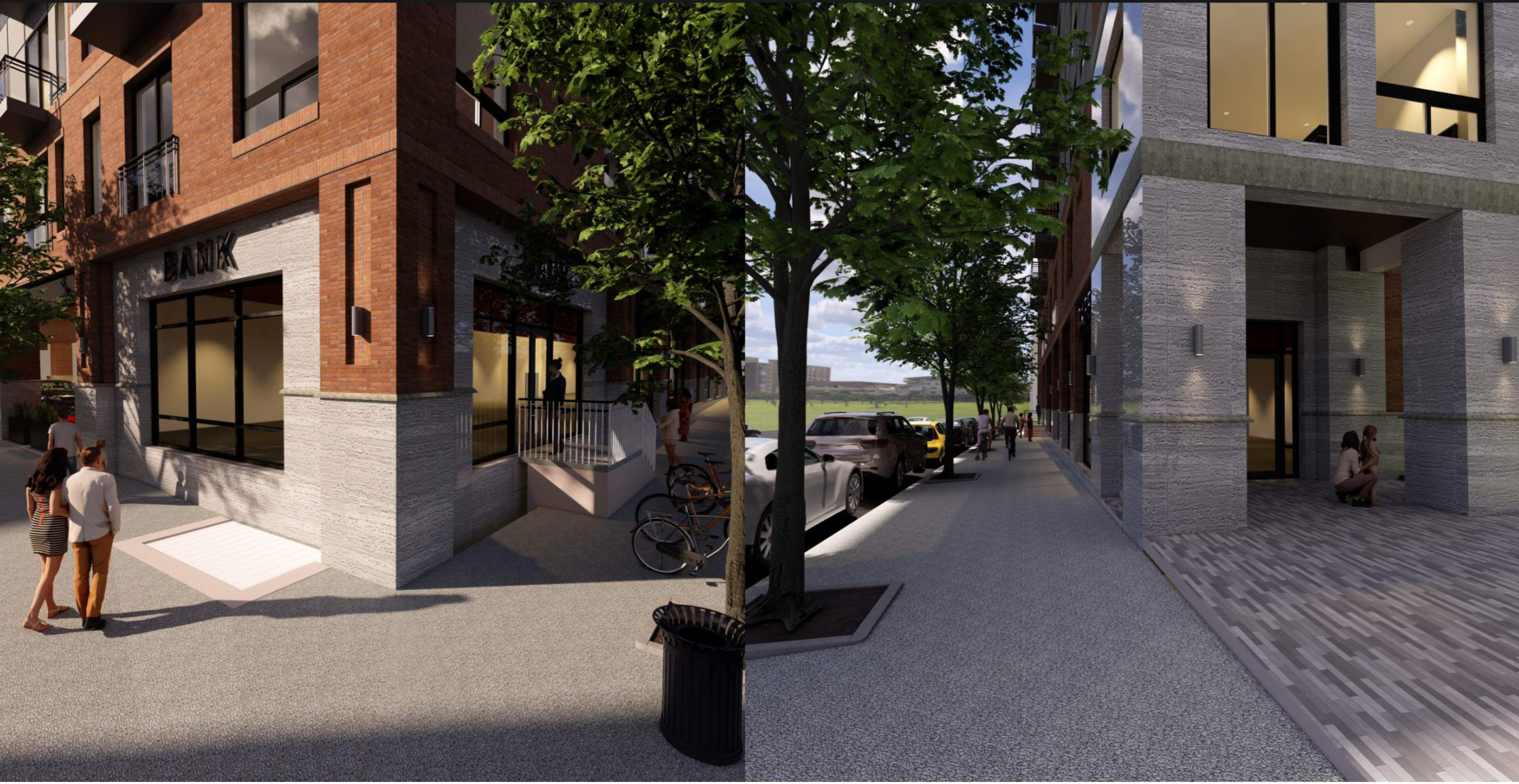
130 West Girard Avenue. Credit: Studio HS4.
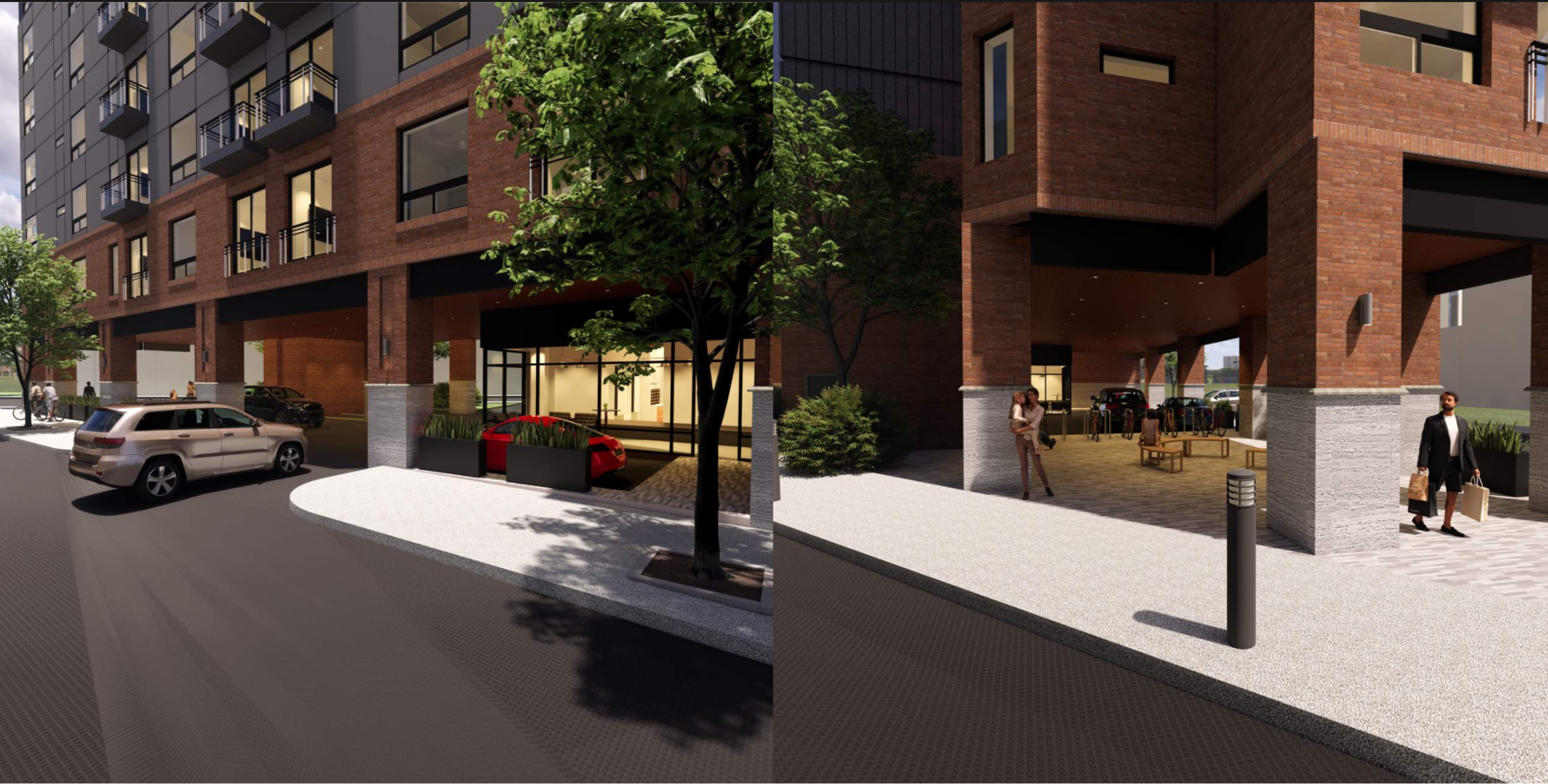
130 West Girard Avenue. Credit: Studio HS4.
In contrast, the replacement proposal is thoroughly urbane. The building will rise 81 feet to the main roof, 84 feet to the top of the parapet, and 96 feet to the top of the bulkhead, enough to make an impact on the rapidly growing Northeast Northern Liberties skyline. The structure will face the major streets with sheer, flat elevations rising uninterrupted from the sidewalk line to the crown; the exterior facing narrow, alley-like O’Neill Street will be serrated in a dynamic fashion, with leftover space utilized as landscaping.
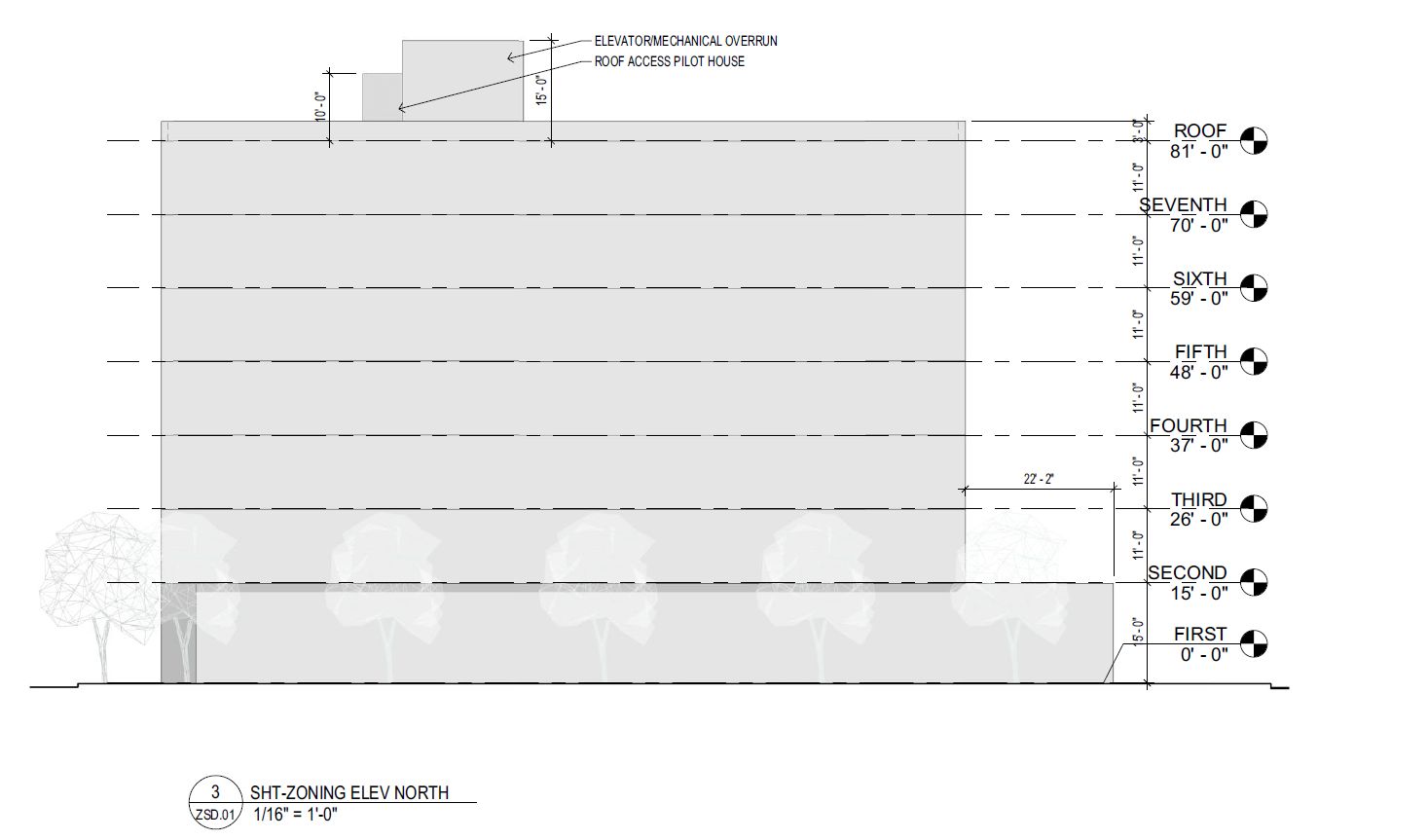
130 West Girard Avenue. Building elevation. Credit: Studio HS4 via the City of Philadelphia
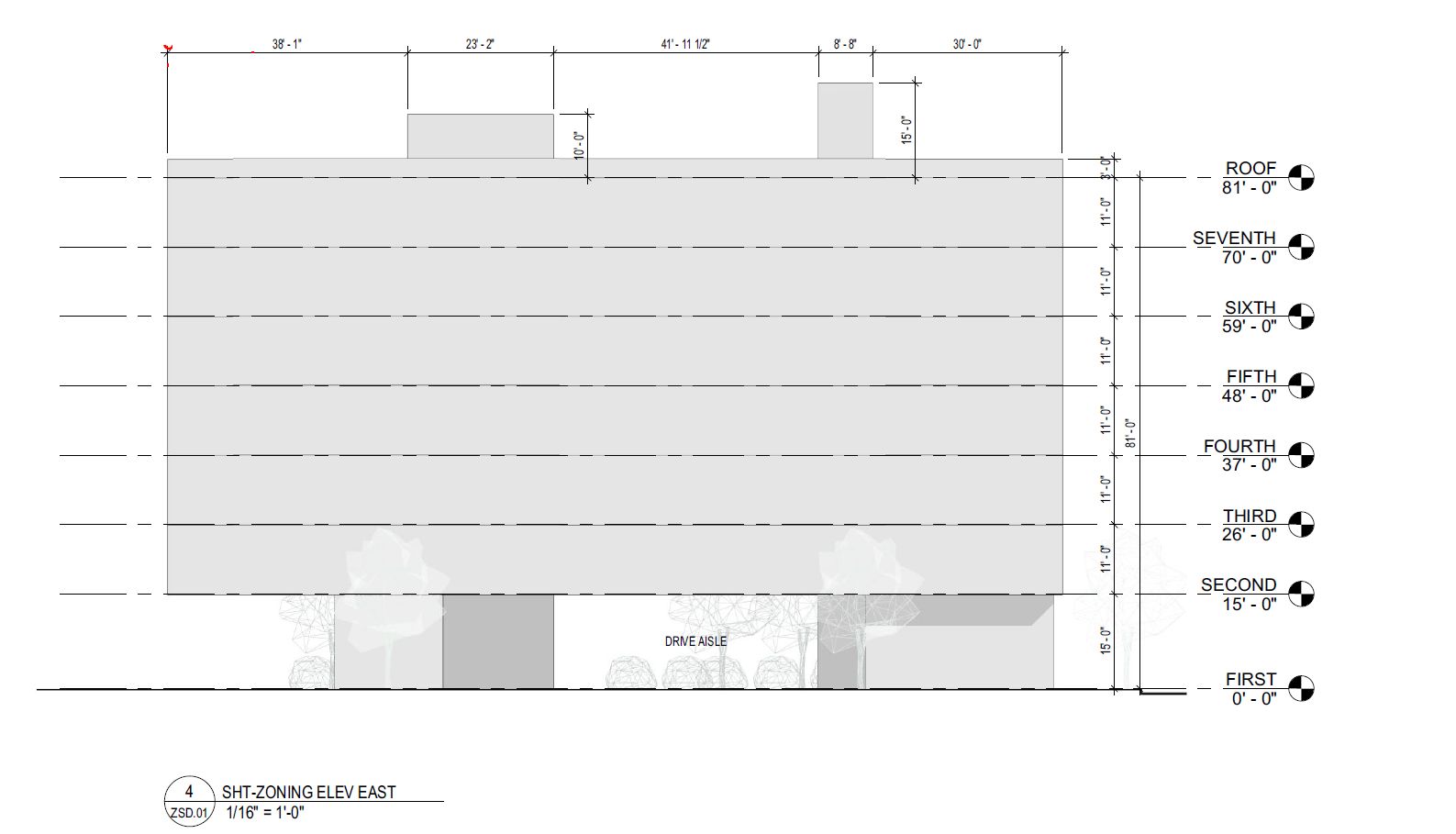
130 West Girard Avenue. Building elevation. Credit: Studio HS4 via the City of Philadelphia
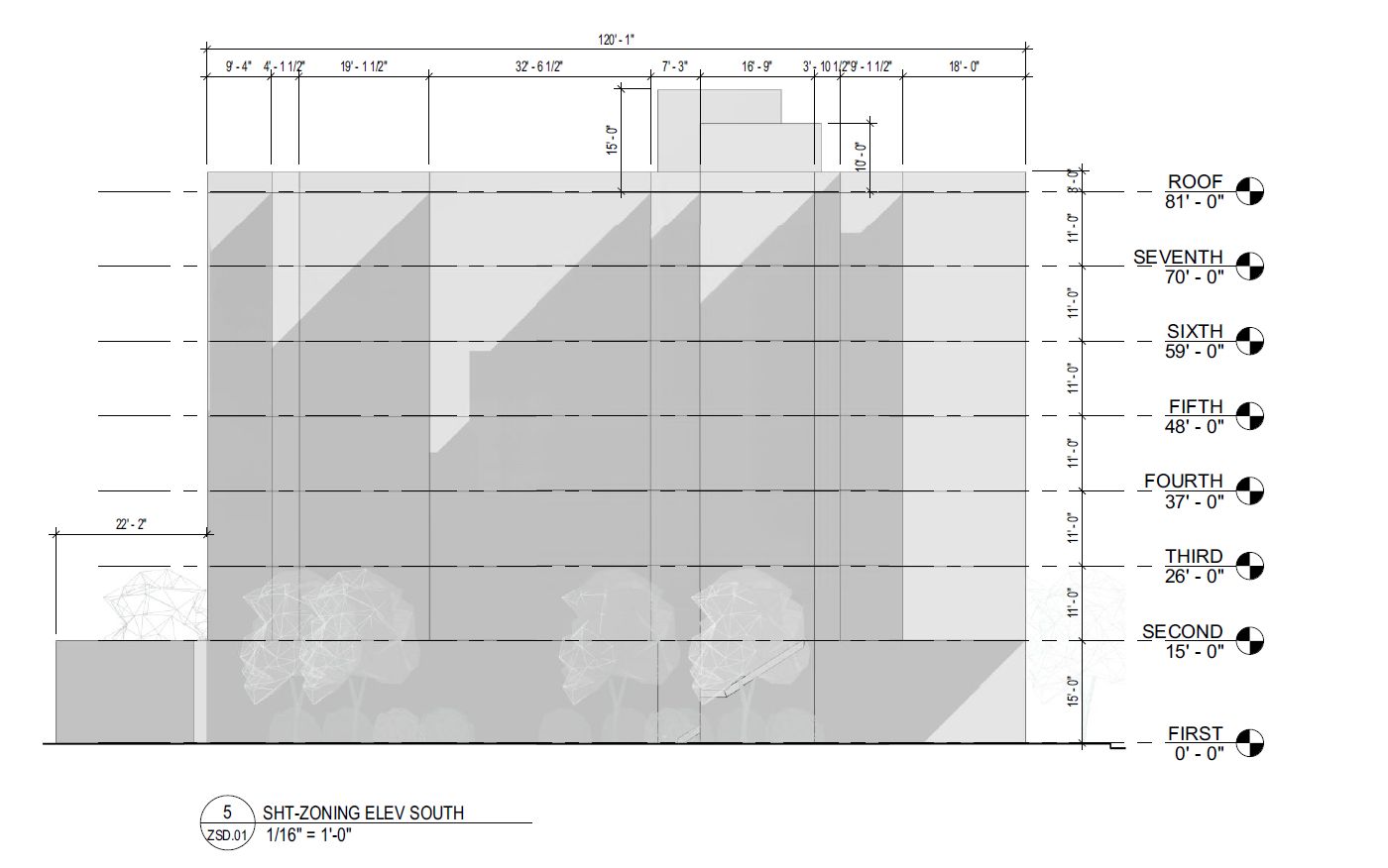
130 West Girard Avenue. Building elevation. Credit: Studio HS4 via the City of Philadelphia
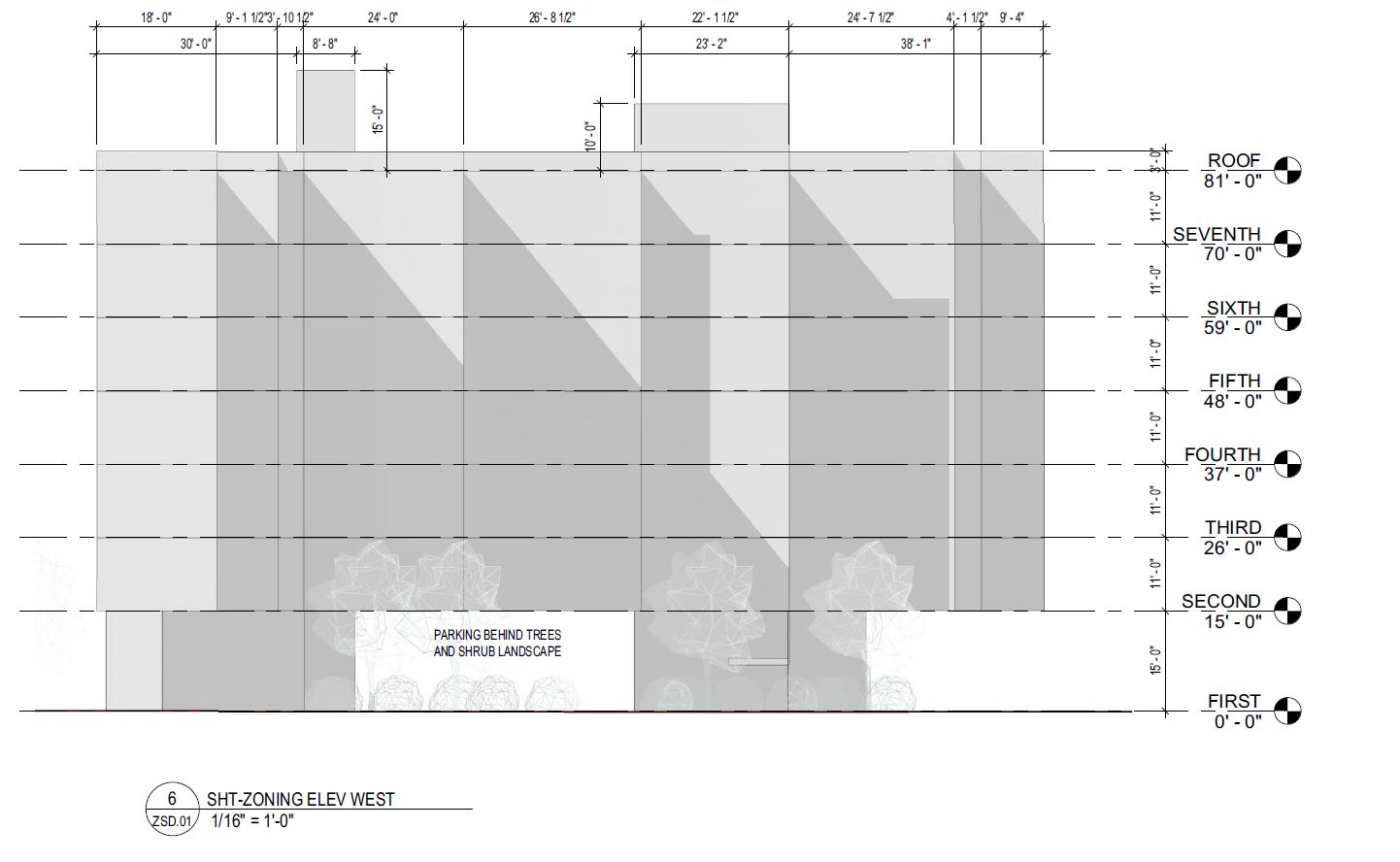
130 West Girard Avenue. Building elevation. Credit: Studio HS4 via the City of Philadelphia
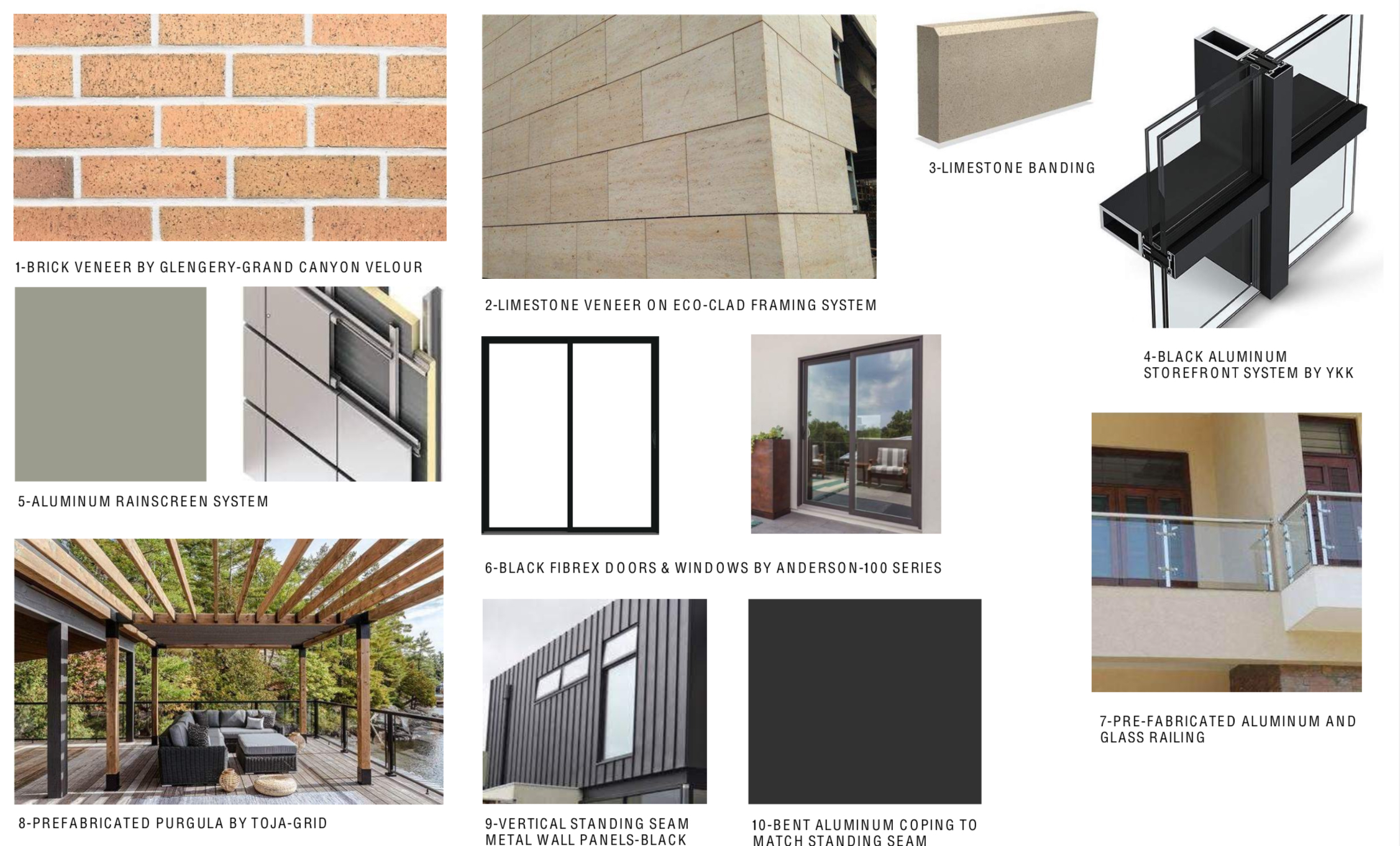
130 West Girard Avenue. Credit: Studio HS4.
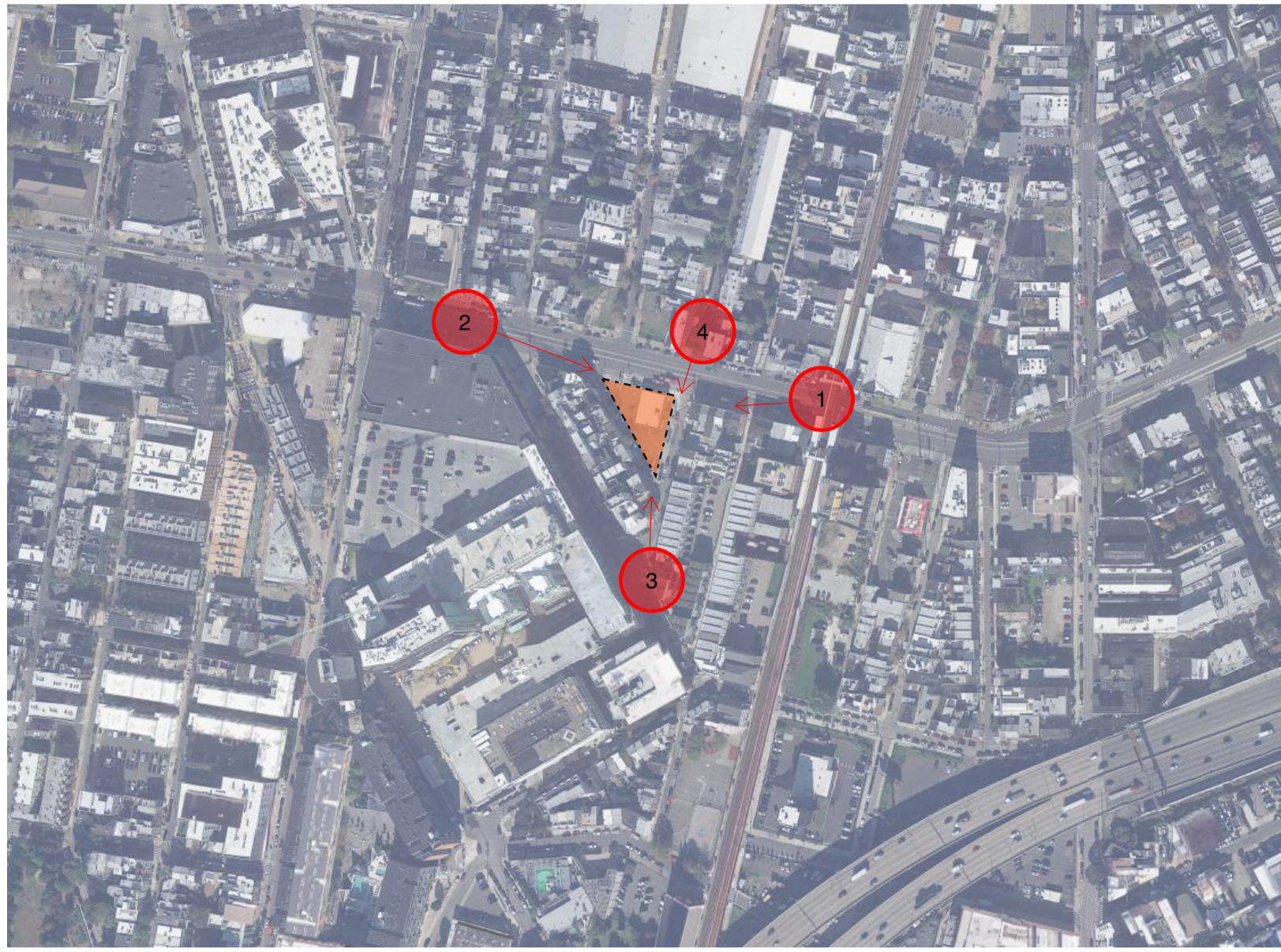
130 West Girard Avenue. Credit: Studio HS4.
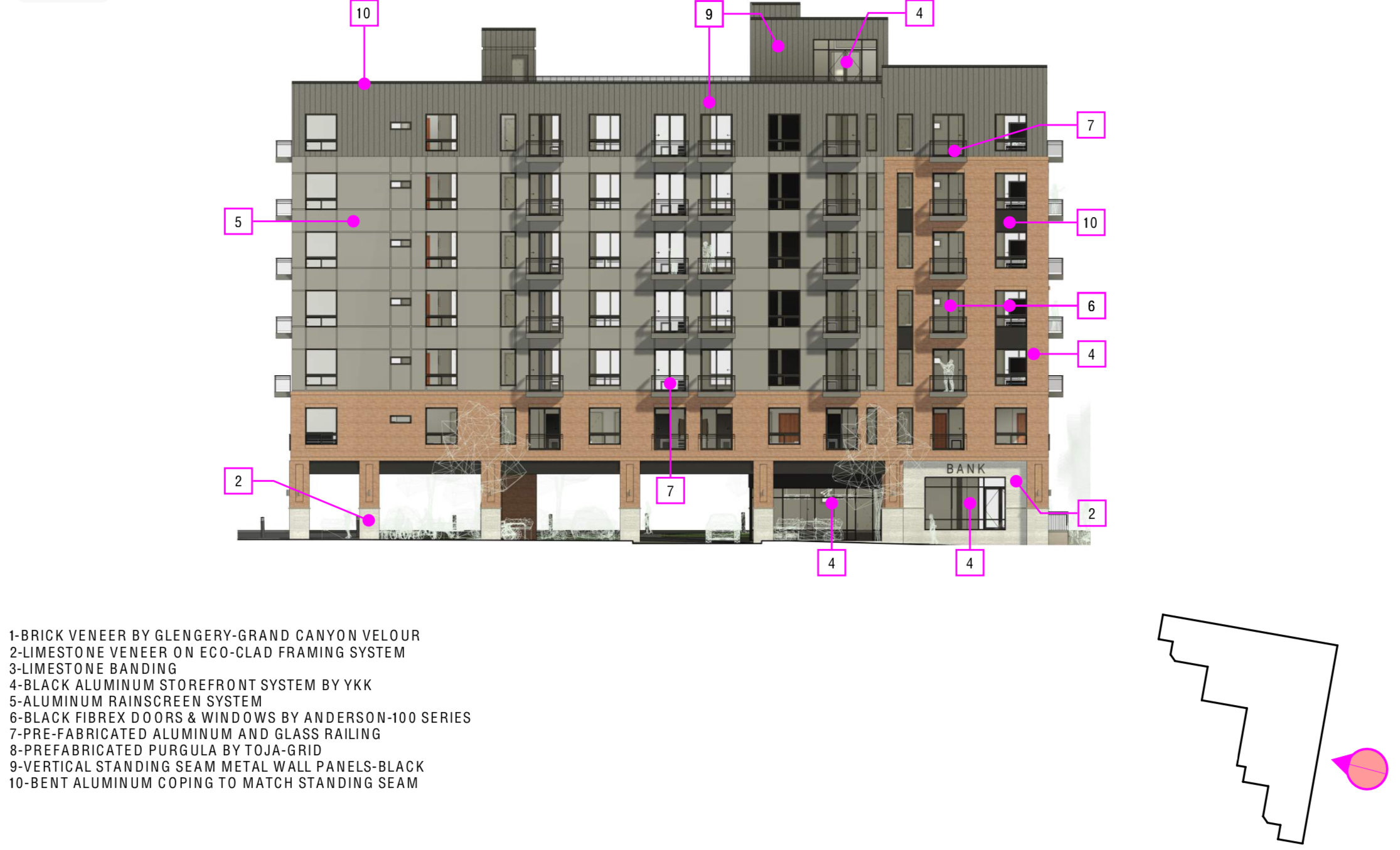
130 West Girard Avenue. Credit: Studio HS4.
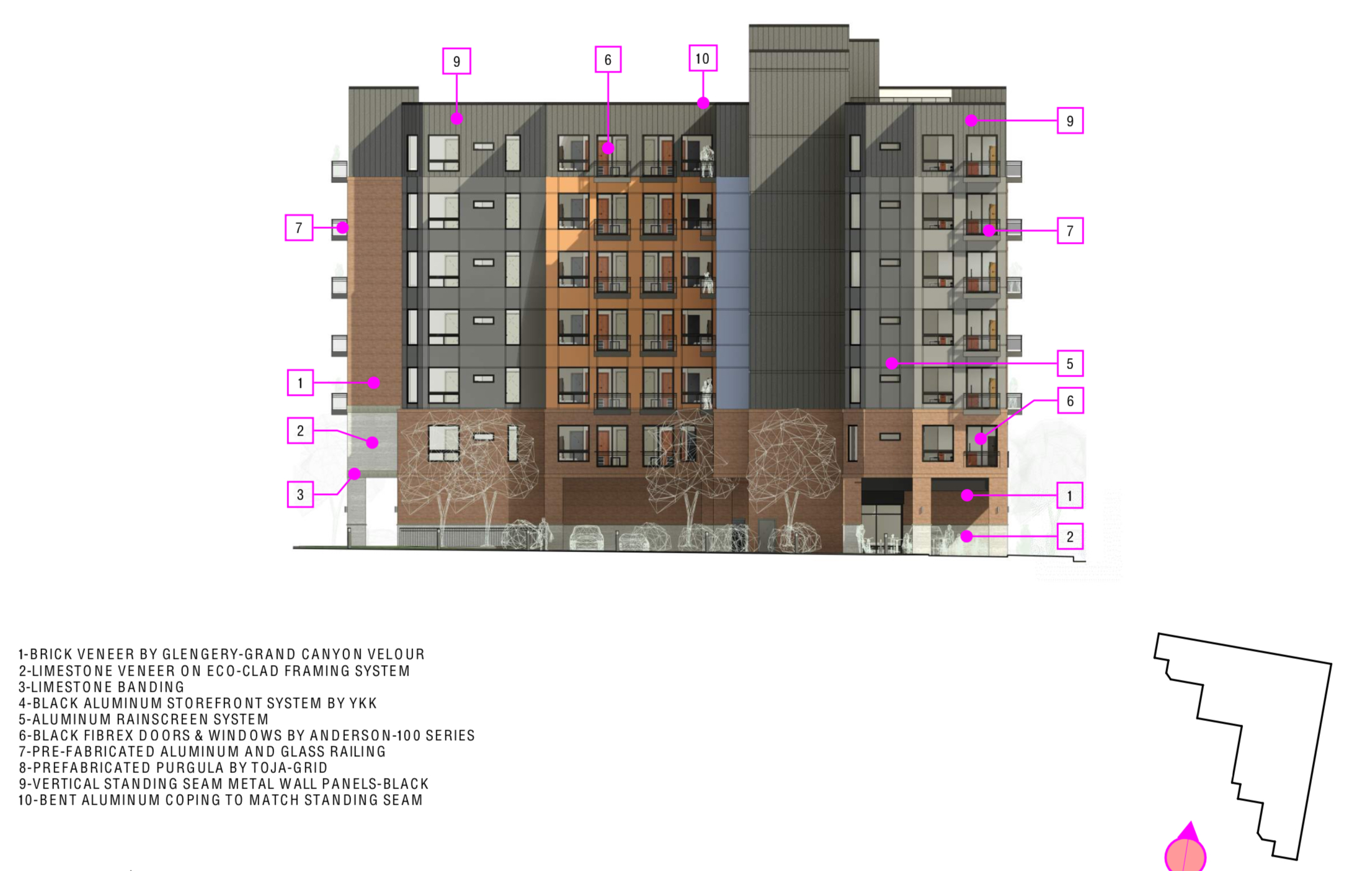
130 West Girard Avenue. Credit: Studio HS4.
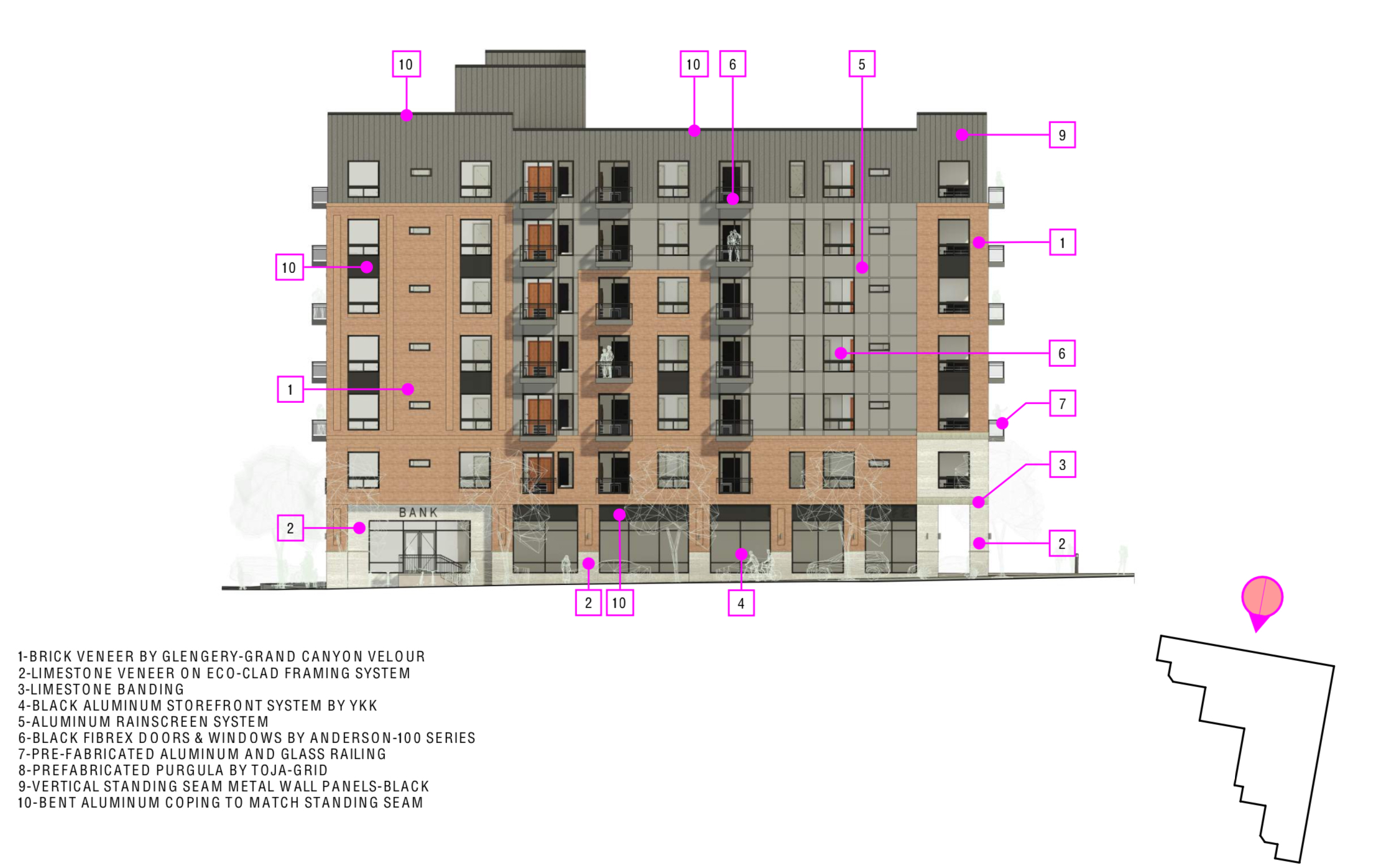
130 West Girard Avenue. Credit: Studio HS4.
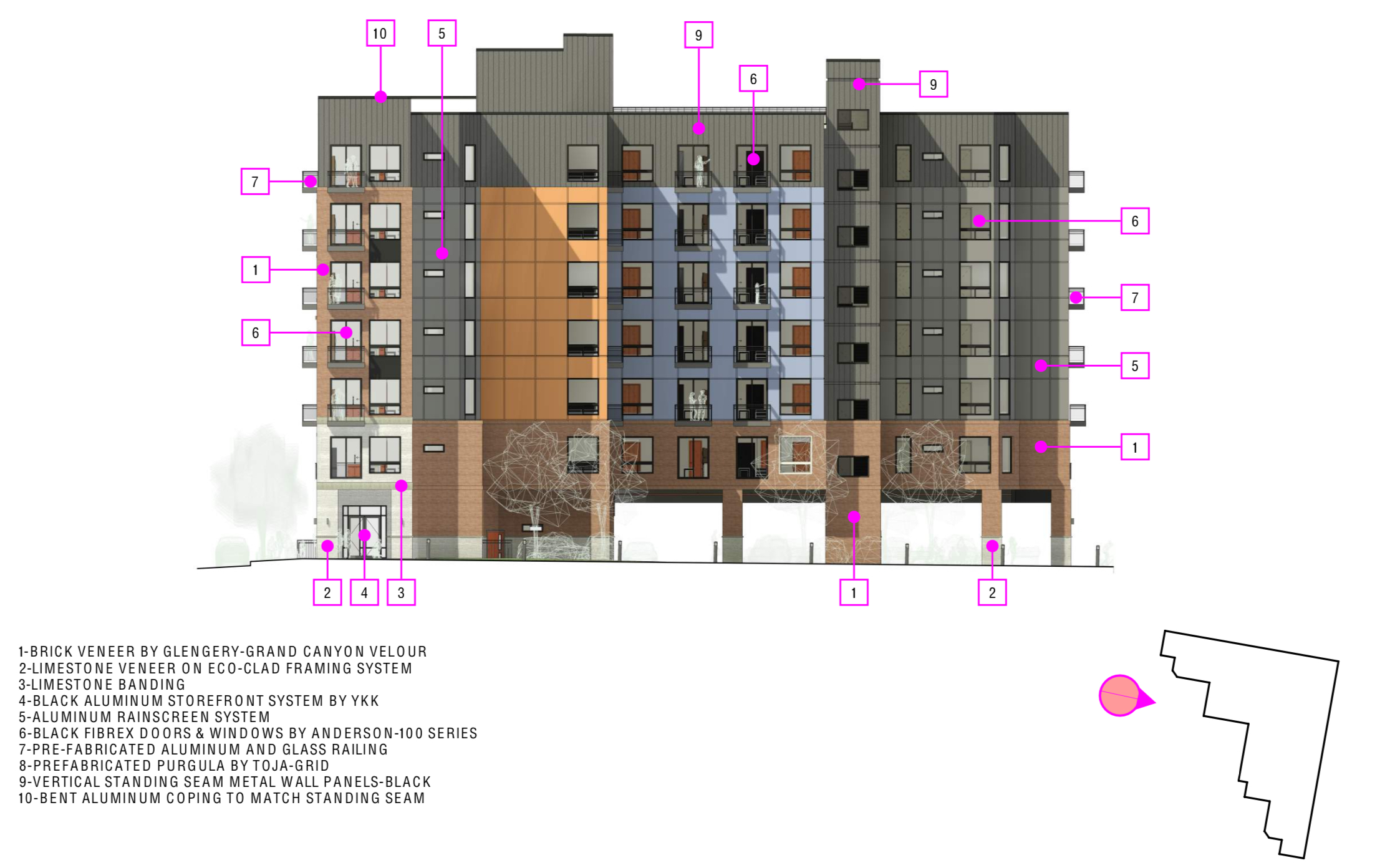
130 West Girard Avenue. Credit: Studio HS4.
The exterior will be clad in limestone, brick veneer, and aluminum, combining the traditional Philadelphia material palette with industrial-flaired, contemporary motifs. A 3,847-square-foot retail space will animate the Girard Avenue sidewalk with added pedestrian activity. The rest of the ground space will be allocated for a small residential lobby, which will grant access to the building’s two elevators, and open-air parking. A 1,500-square-foot roof deck will be elevated high enough to offer open views of the city skyline.
Although the site’s location is proximate enough to the subway and situated along a wide enough avenue to warrant an even denser, high-rise development with many more residential units, the current proposal at 130 West Girard Avenue is already quite satisfactory and will make for a welcome addition to the rapidly developing neighborhood.
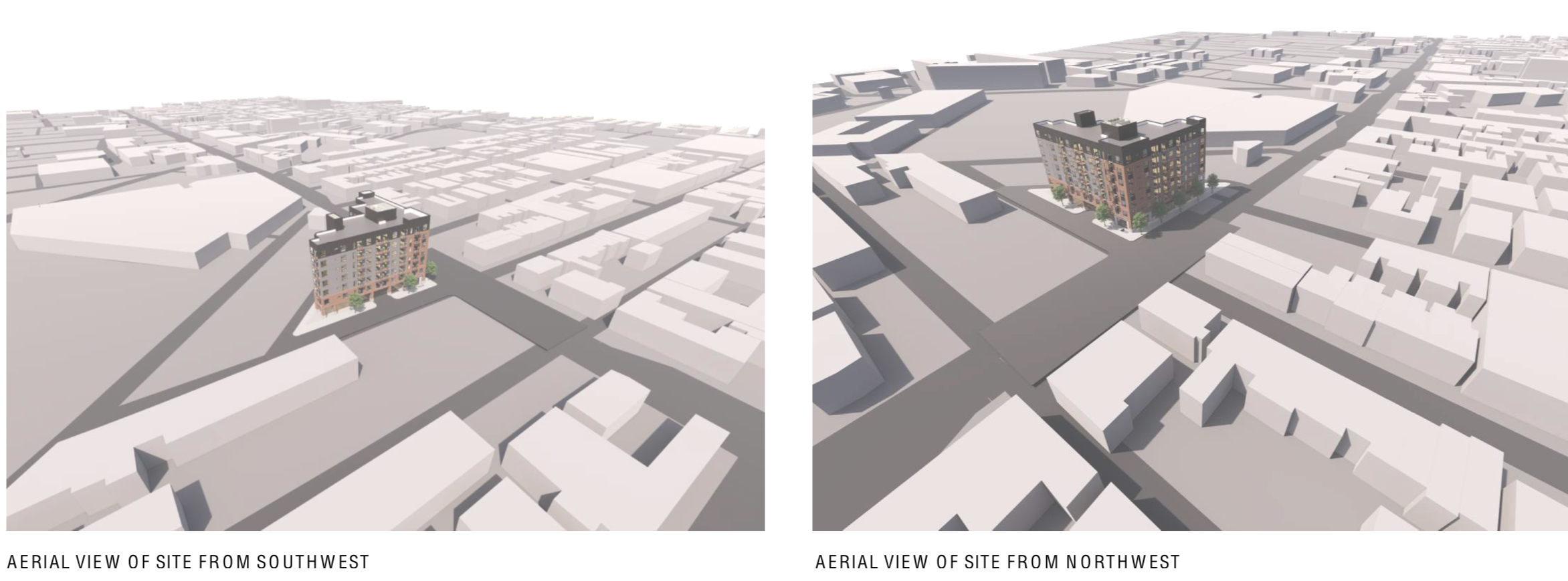
130 West Girard Avenue. Credit: Studio HS4.
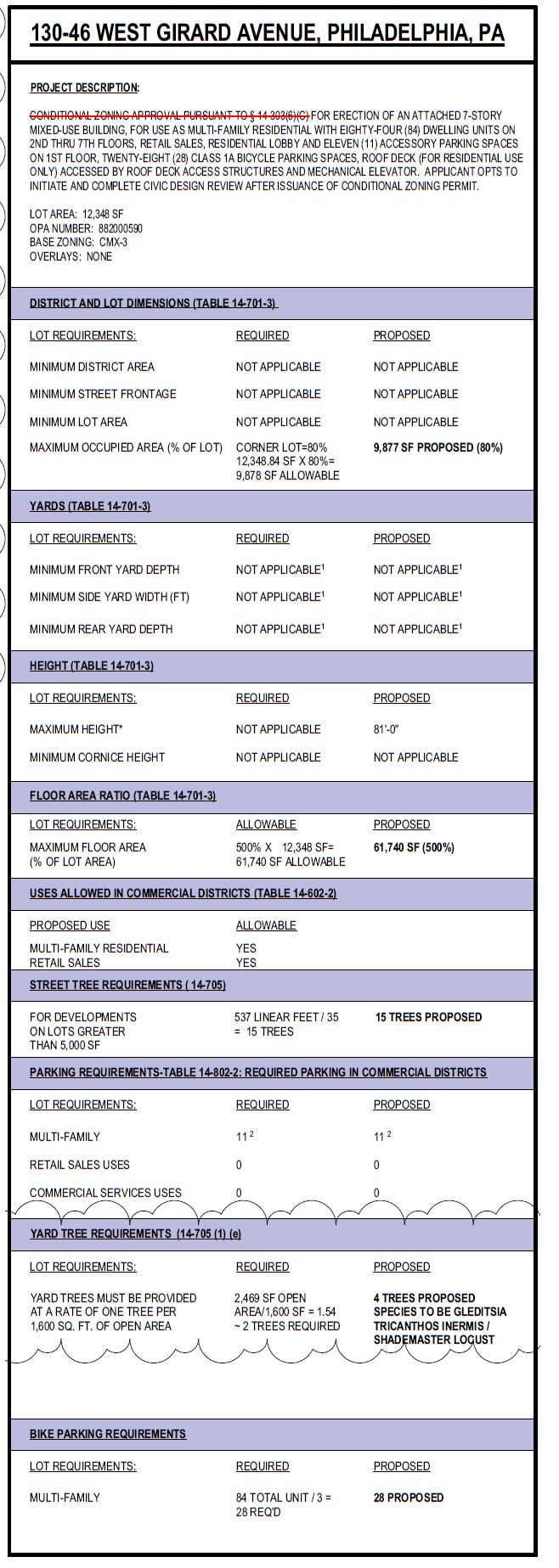
130 West Girard Avenue. Zoning table. Credit: Studio HS4 via the City of Philadelphia
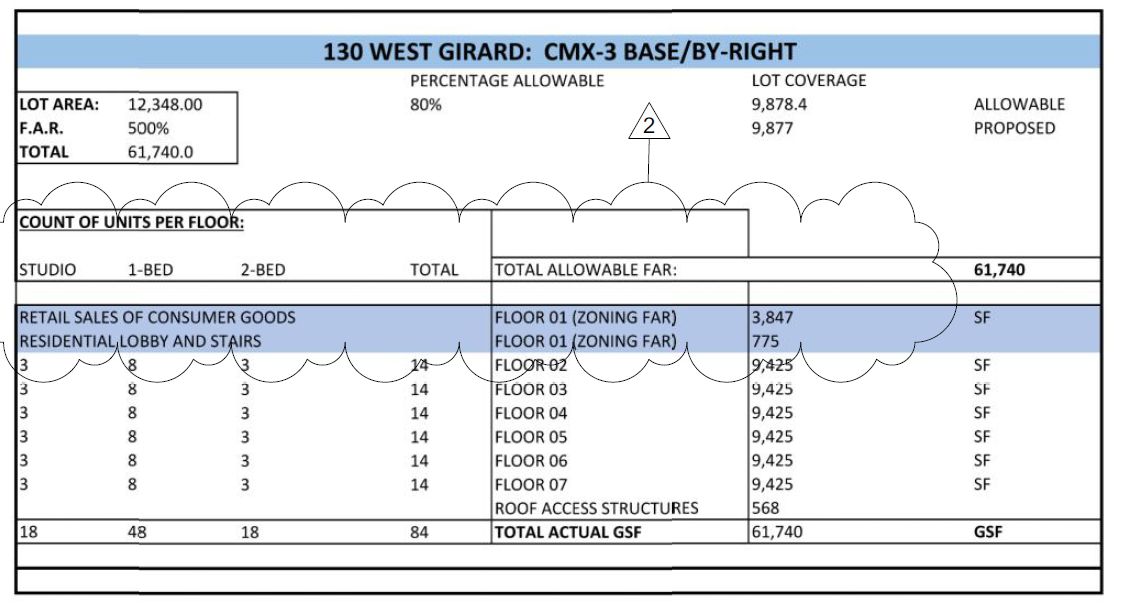
130 West Girard Avenue. Zoning table. Credit: Studio HS4 via the City of Philadelphia
Subscribe to YIMBY’s daily e-mail
Follow YIMBYgram for real-time photo updates
Like YIMBY on Facebook
Follow YIMBY’s Twitter for the latest in YIMBYnews

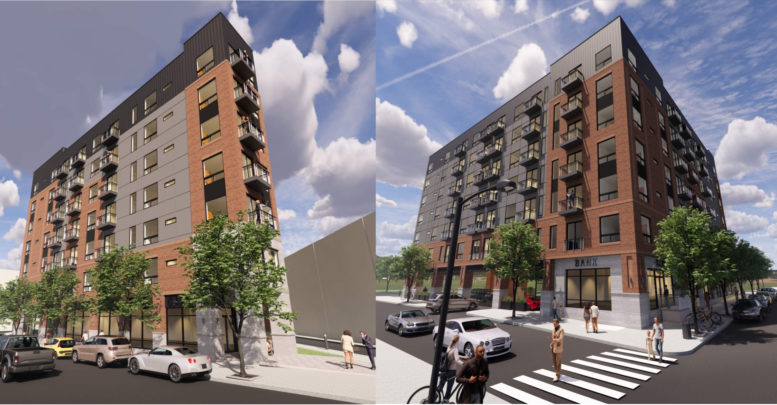

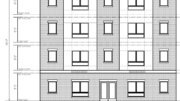


magnificent issues altogether, you just won a emblem new reader. What could you suggest about your publish that you made some days in the past? Any positive?