Permits have been issued for a renovation and vertical extension of a two-story building at 8014 Castor Avenue in Rhawnhurst, Northwest Philadelphia. The development sits at the western corner of Castor Avenue and Fuller Street. Designed by Supreme Architects, the project will span 2,716 square feet. Permits list Pontual Construction as the contractor.
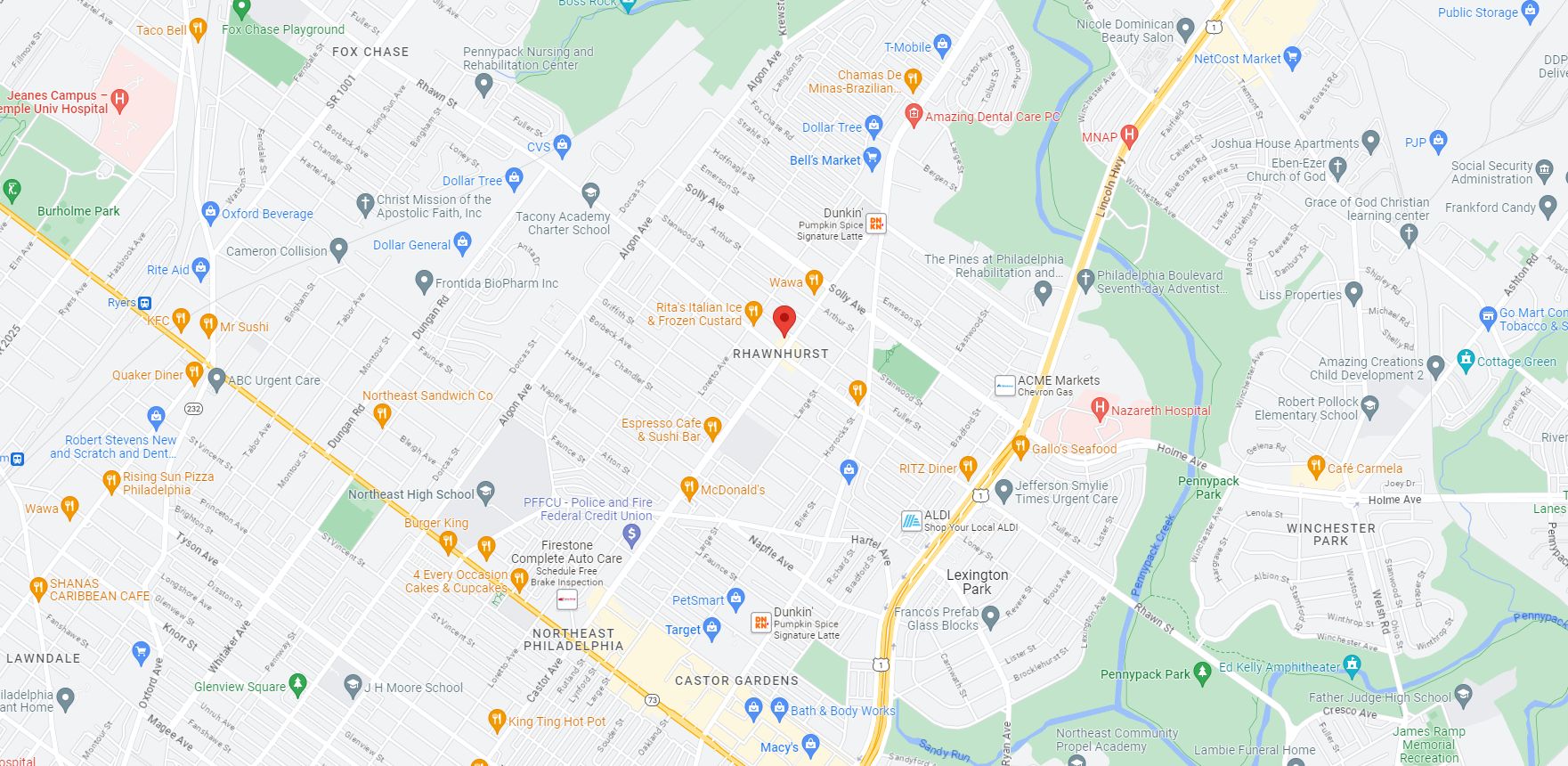
8014 Castor Avenue. Site map. Credit: Google Maps
Prior to renovation, the property consisted of a two-story commercial structure at the street corner, with Jim E’s Pub as its latest tenant, and a larger single-story section along Castor Avenue, which housed Northeast Victim Services and the office of State Representative Ed Neilson as tenants prior to renovation. In the preceding years, the property also housed businesses such as Mario’s Full Moon Saloon (at the site of Jim E’s Pub, prior to 2017), and Castor Nails, in place of Northeast Victim Services, also prior to 2017.
Although permits describe “erection of an addition on the third floor level” as the project scope (with a construction cost of $80,000 for the “core and shell only for the third floor addition”), in effect the work involves a near-complete demolition of the existing structure. As seen in Google Street View imagery dating to September 2022, the structure has been demolished entirely, aside from the exterior shell of the two-story section, which stood windowless and shored up with timber beams. Since the structure appears intact in imagery dating to May 2022, the demolition must have been carried out some time around the summer of last year.
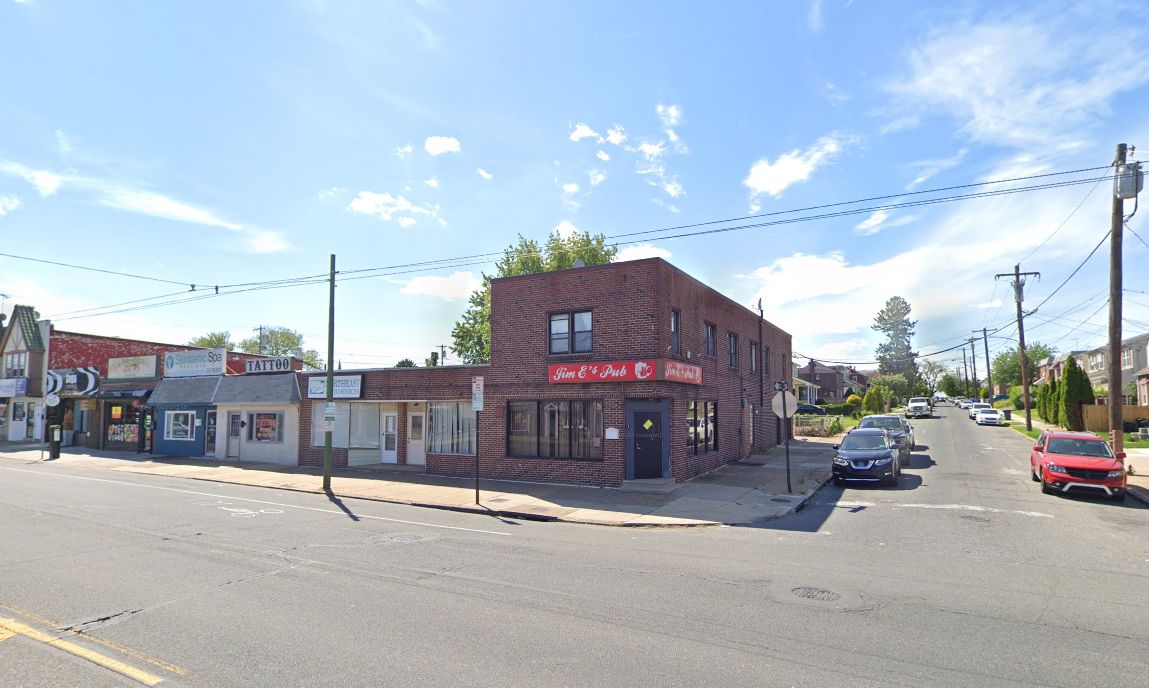
8014 Castor Avenue prior to renovation. Looking west. May 2022. Credit: Google Maps
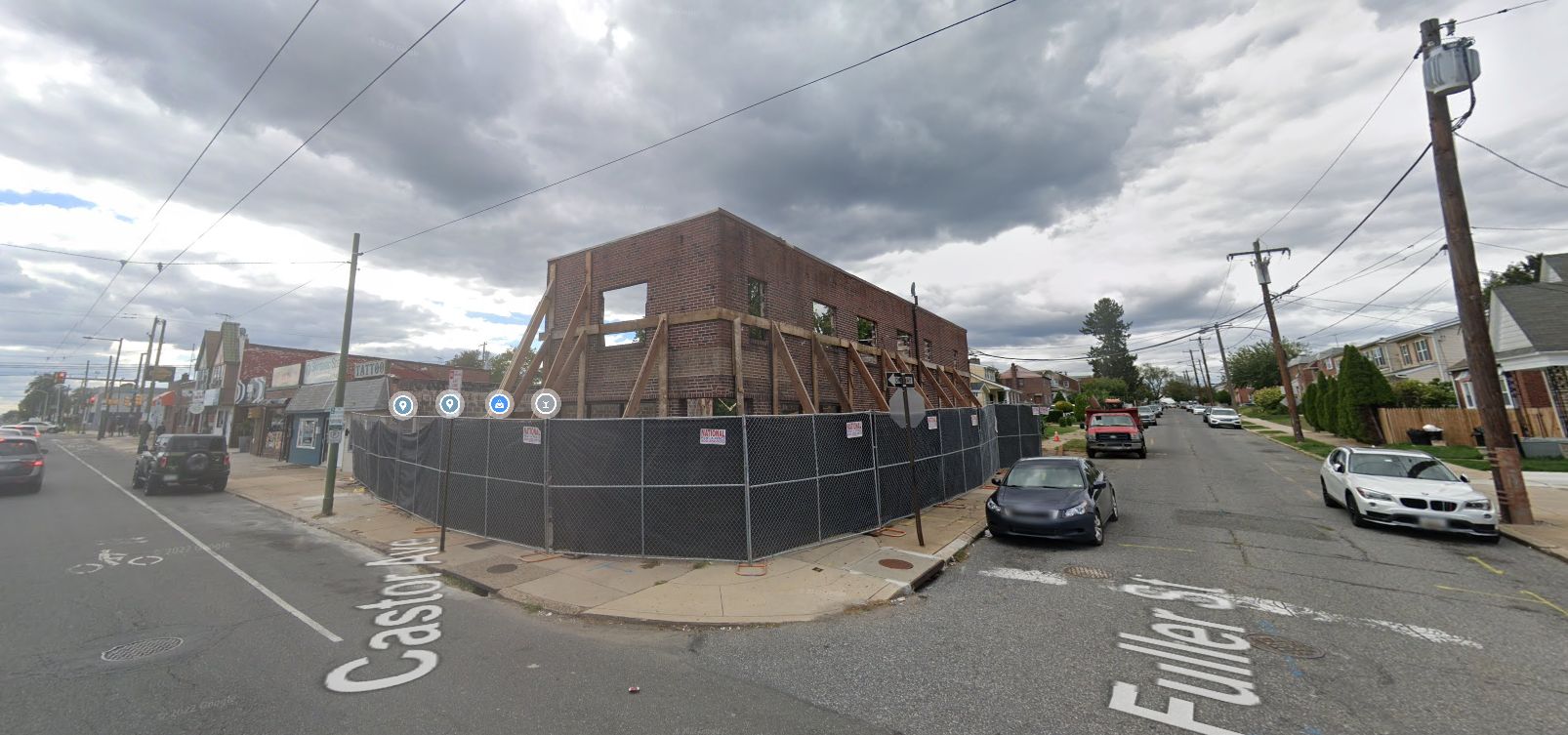
8014 Castor Avenue during renovation. Looking west. September 2022. Credit: Google Maps
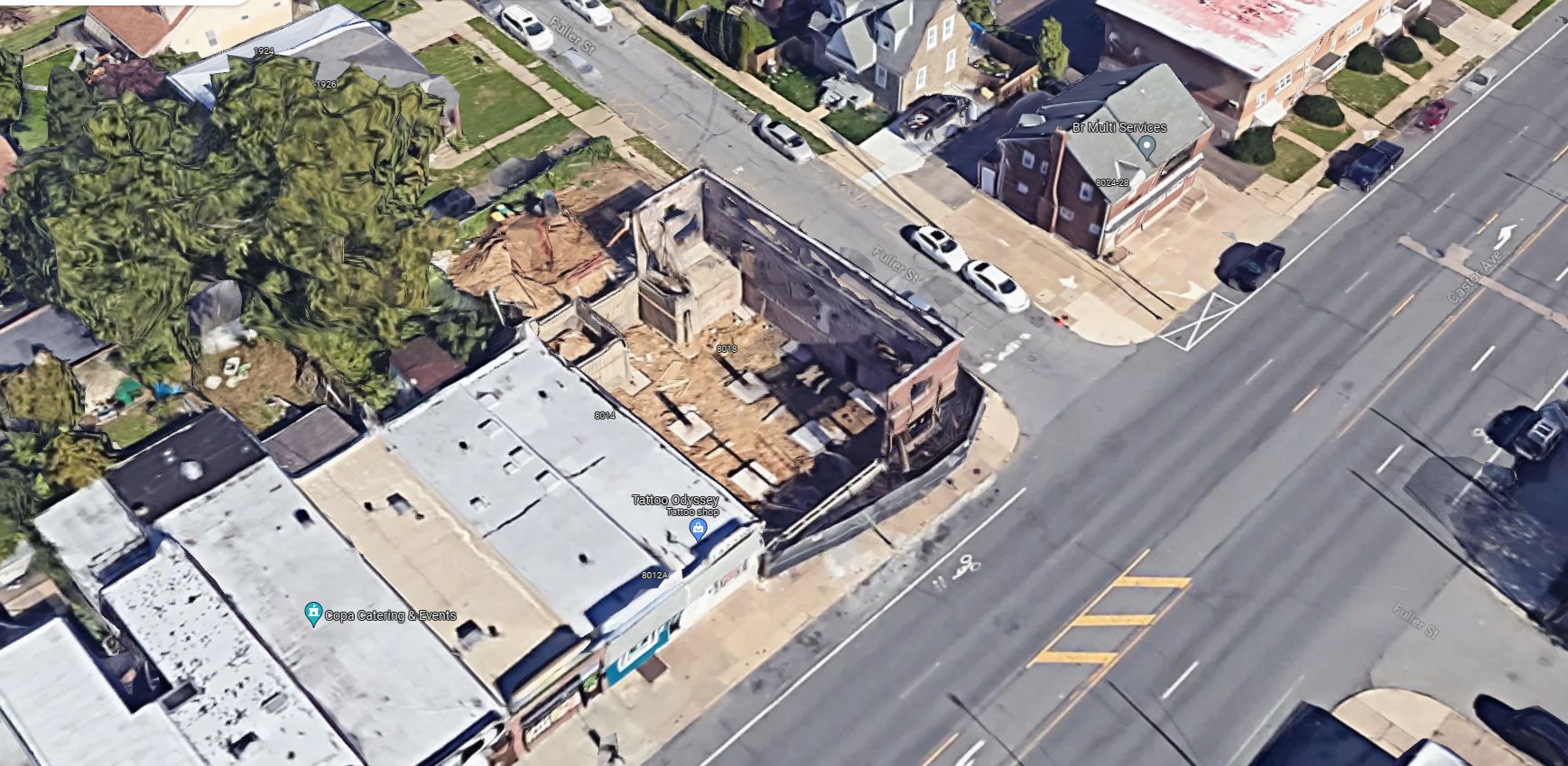
8014 Castor Avenue during renovation. Aerial view. Looking north. Credit: Google Maps
The elevations shown in the zoning submission documents display a distinctly avant-garde design. The existing masonry wall will be incorporated and concealed entirely within the new structure, apparently leaving no trace of the original. The street-facing corrugated metal facade of the new building appears almost entirely windowless, aside from a narrow horizontal aperture at the street corner at the second floor, measuring four feet high and 14 feet long along Castor Avenue, and ten feet long along Fuller Street.
Two double-door entrances will face the avenue, one raised and fronted by a concrete stair at the center of the elevation and the other at the edge of the property and flush with the sidewalk.
Also intriguing is the volumetric facade treatment, where each of the two street-facing facades will extrude outwards and come together to a roughly centered pyramidal point projecting three feet and seven inches above the sidewalk of either street.
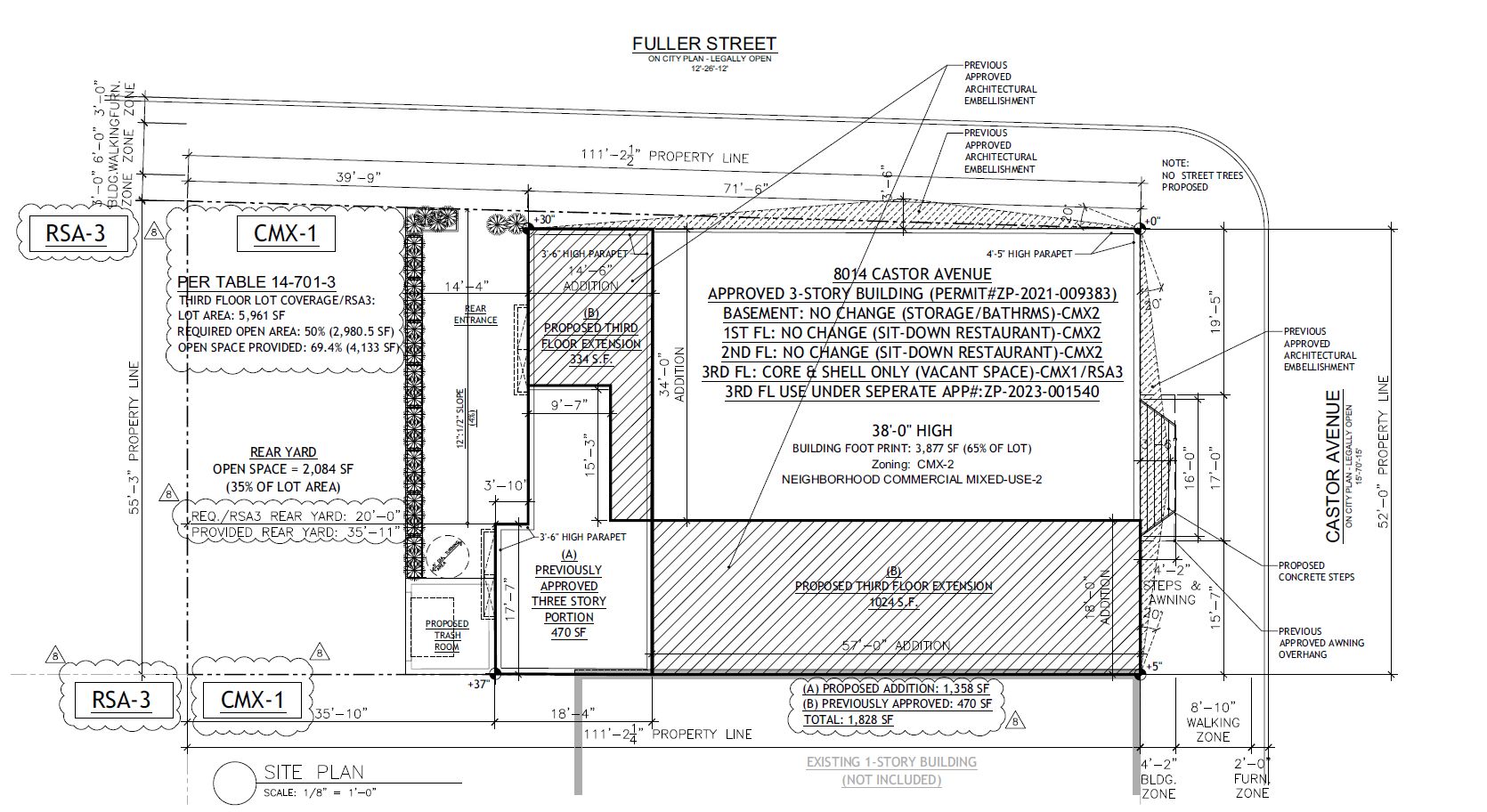
8014 Castor Avenue. Site plan. Credit: Supreme Architects via the City of Philadelphia
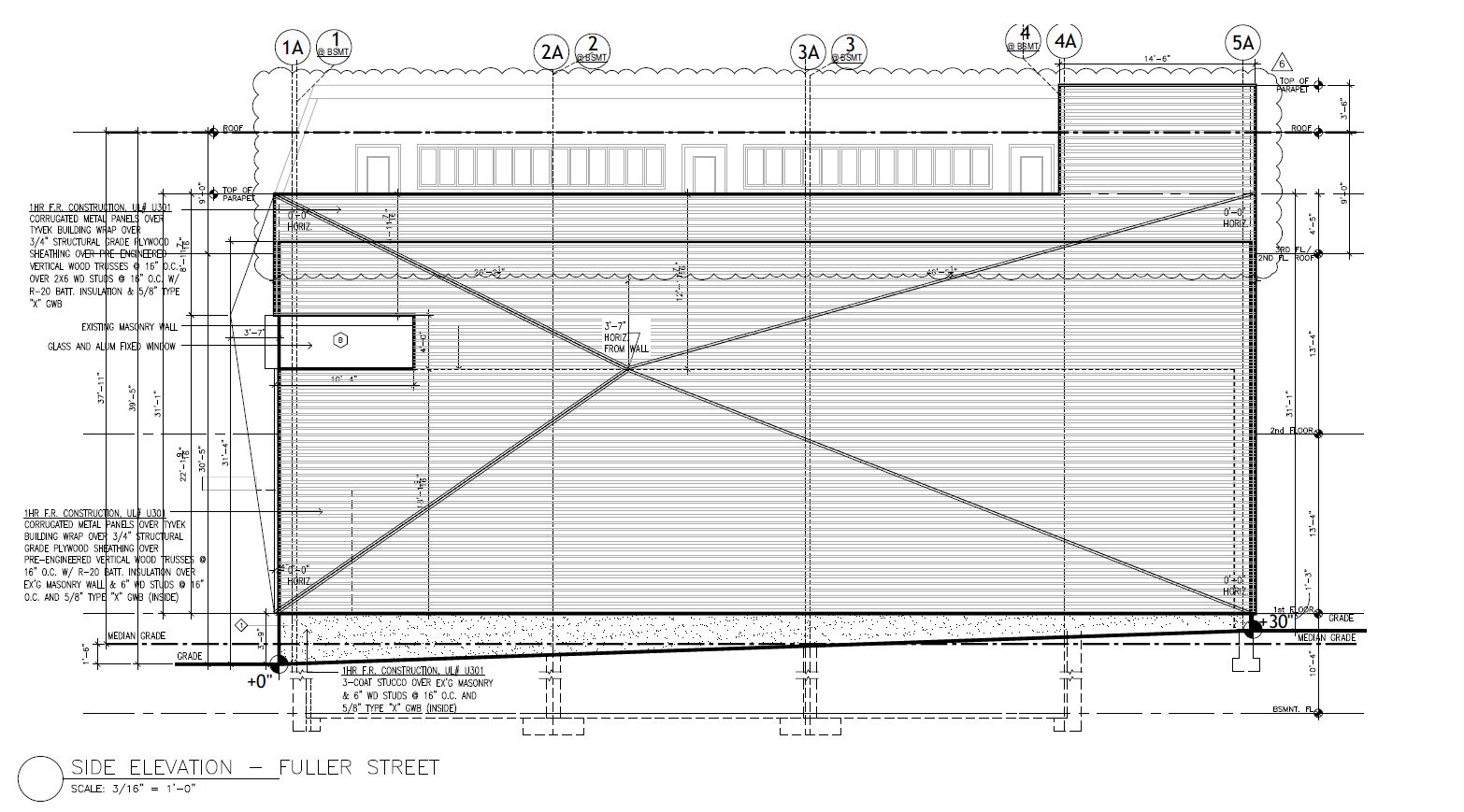
8014 Castor Avenue. Building elevation. Credit: Supreme Architects via the City of Philadelphia
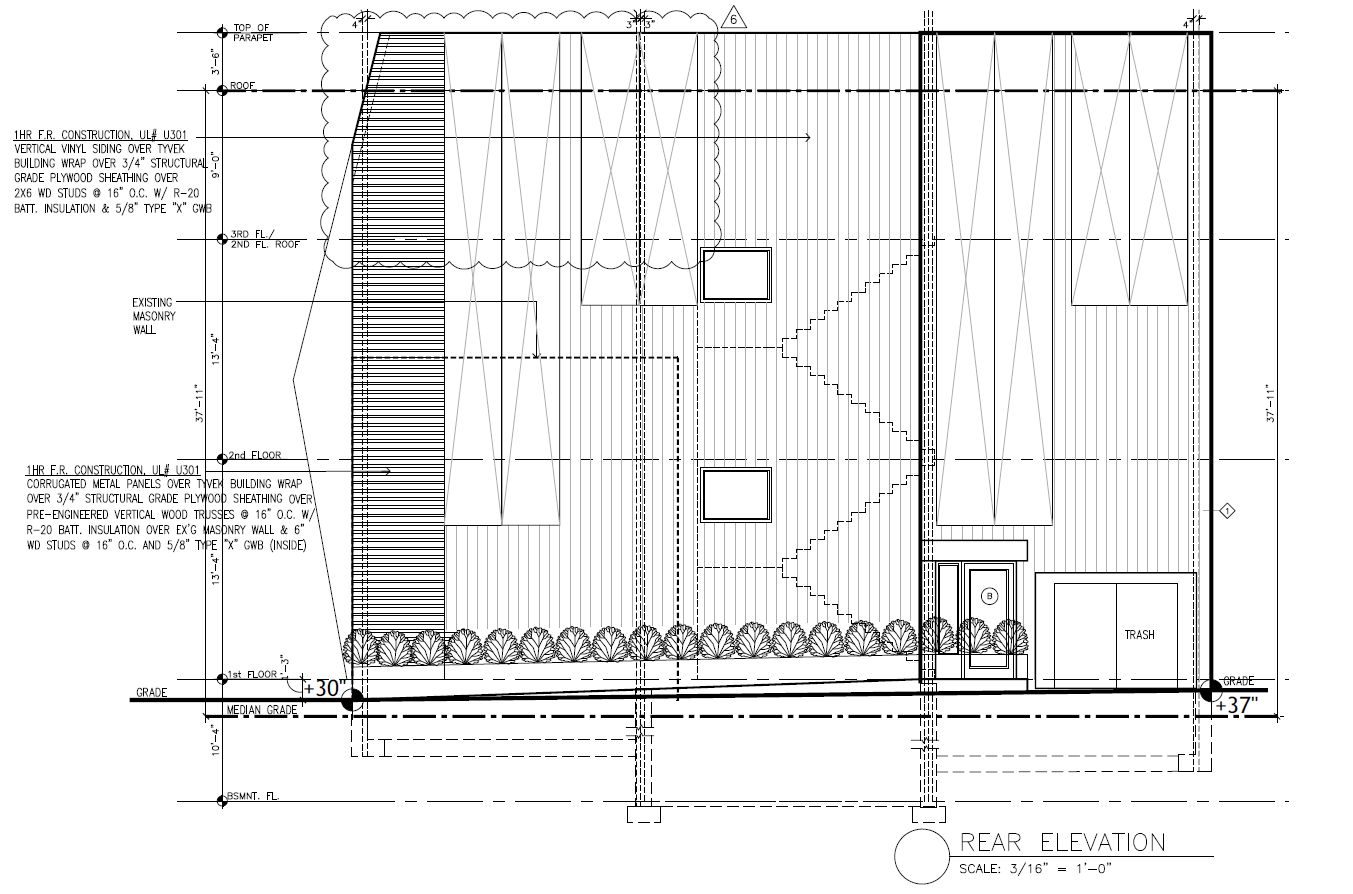
8014 Castor Avenue. Building elevation. Credit: Supreme Architects via the City of Philadelphia
The building program includes storage and bathrooms in the basement, a sit-down restaurant on the first and second floors, and vacant space on the third floor. While the windowless structure’s design appears enigmatic, if not outright baffling, the appearance certainly responds to some particular functional intent even if it is not apparent to the passerby. Regardless, an occasional abstract edifice adds intrigue and interest to the streetscape.
In turn, while the original structure’s remnants will be concealed entirely, its appearance offered no notable architectural nor historic value, and the incorporation of the two-story wall into the new projects makes for significant adaptive reuse and material savings.
Within a 15-minute walk of 8014 Castor Avenue sits Pennypack Park, which separates Near Northwest Philadelphia, of which Rhawnhurst is part of, from Far Northwest Philadelphia. Route 59 bus runs along Castor Avenue.
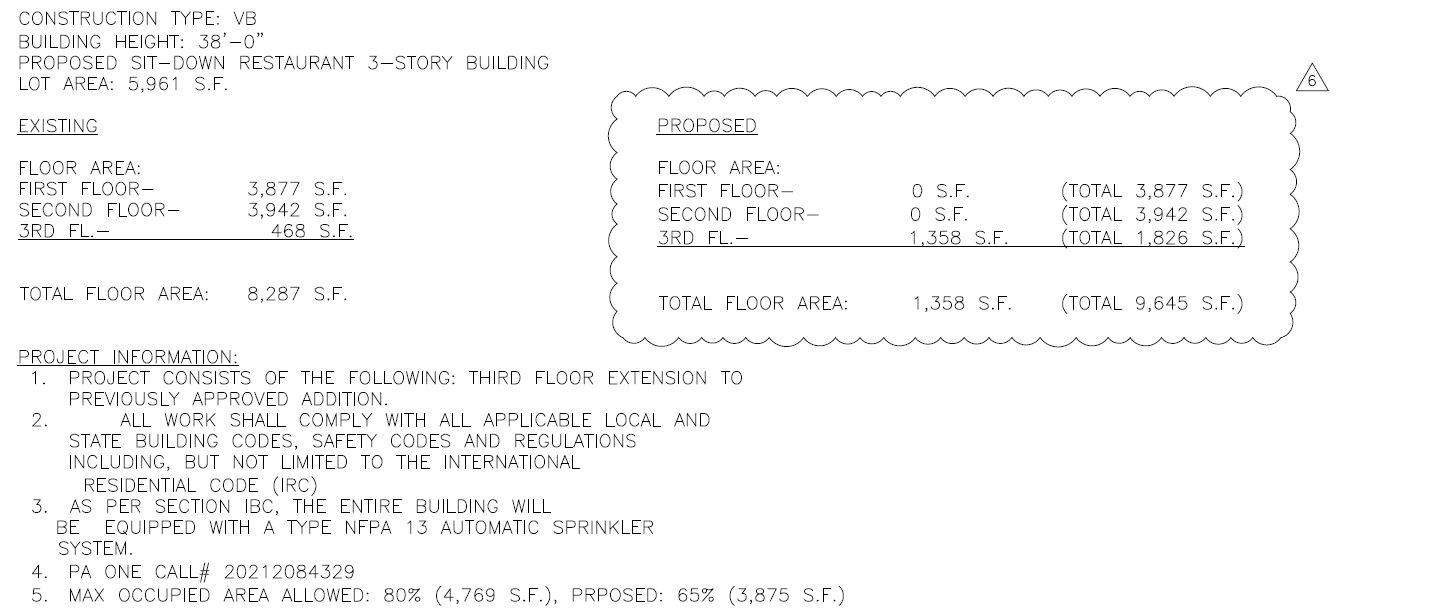
8014 Castor Avenue. Zoning table. Credit: Supreme Architects via the City of Philadelphia
Subscribe to YIMBY’s daily e-mail
Follow YIMBYgram for real-time photo updates
Like YIMBY on Facebook
Follow YIMBY’s Twitter for the latest in YIMBYnews

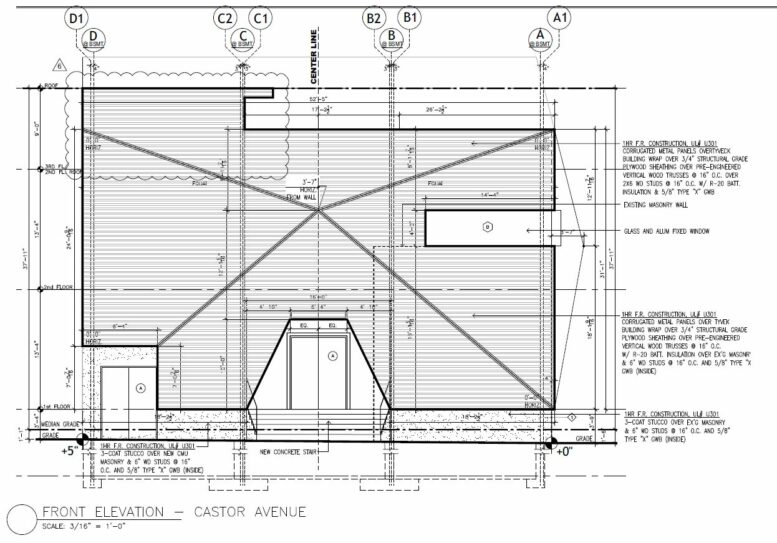
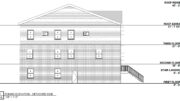
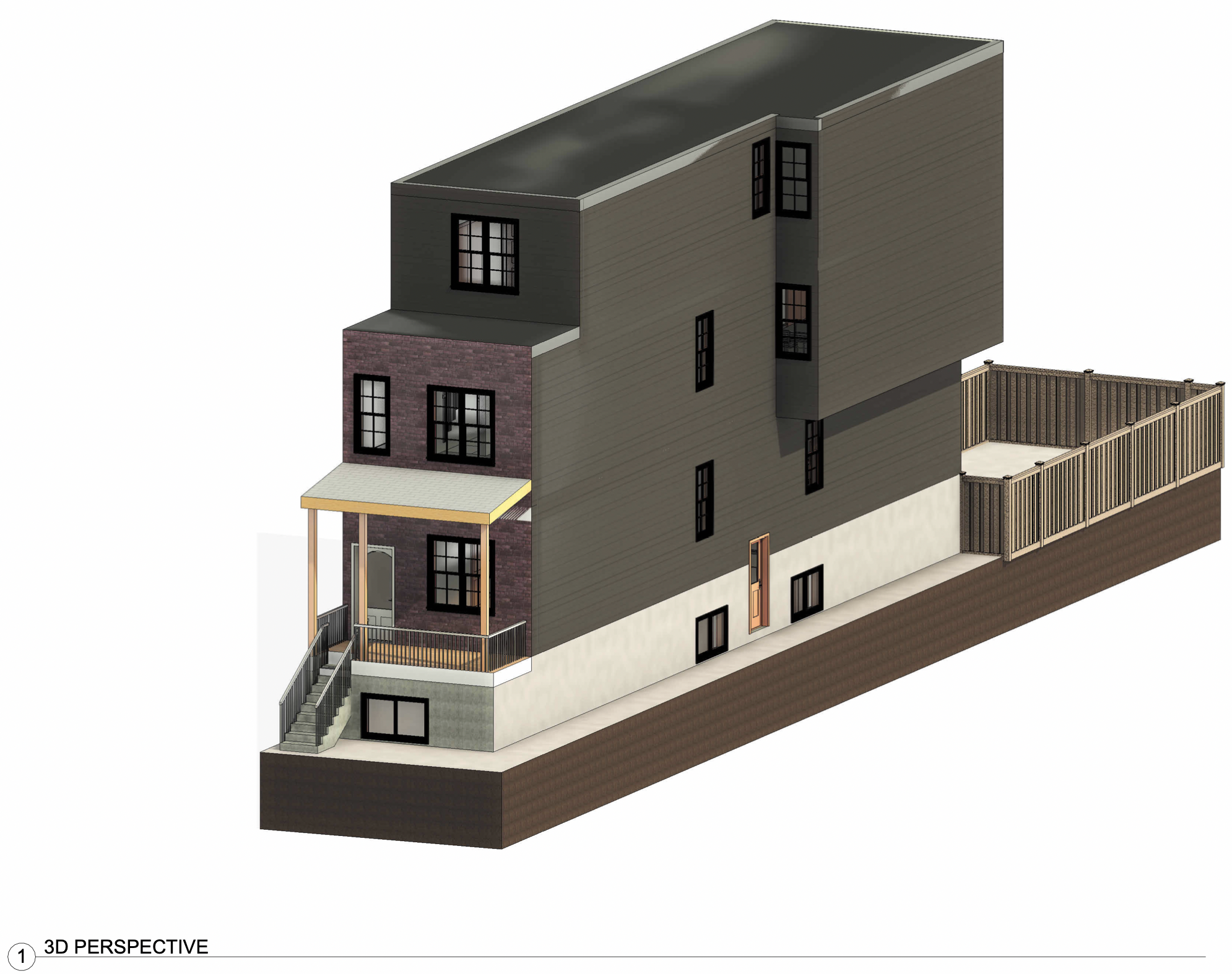
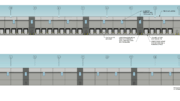
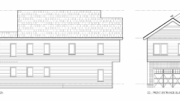
I am all for progress, and I thoroughly enjoy the many new restaurants in my neighborhood. This particular building is not what I would call avante gard! It’s particularly ugly and very cheap looking. People I know who have seen are shocked by its absurdity. I wonder what kind of fire exits are planned, since it appears to be totally windowless. I hope it’s a good restaurant!