Permits have been issued for the construction of a multi-family residential development at 2502 North 10th Street, located in the Hartranft neighborhood of North Philadelphia. The property is situated mid-block on the west side of North 10th Street between West Cumberland Street, Germantown Avenue, and North Alder Street. The project will replace a vacant lot with a new three-story structure featuring a basement, private roof deck, and pilot house, totaling four residential units. The building is being developed by 2502 N10 LLC, a Pennsylvania-registered limited liability company. Elegance Group LLC is the general contractor for the project.
According to permit records, the total construction area will span 3,600 square feet, with excavation planned for 1,000 square feet. The reported construction cost is $185,000, including $159,000 for general construction and $26,000 for excavation.
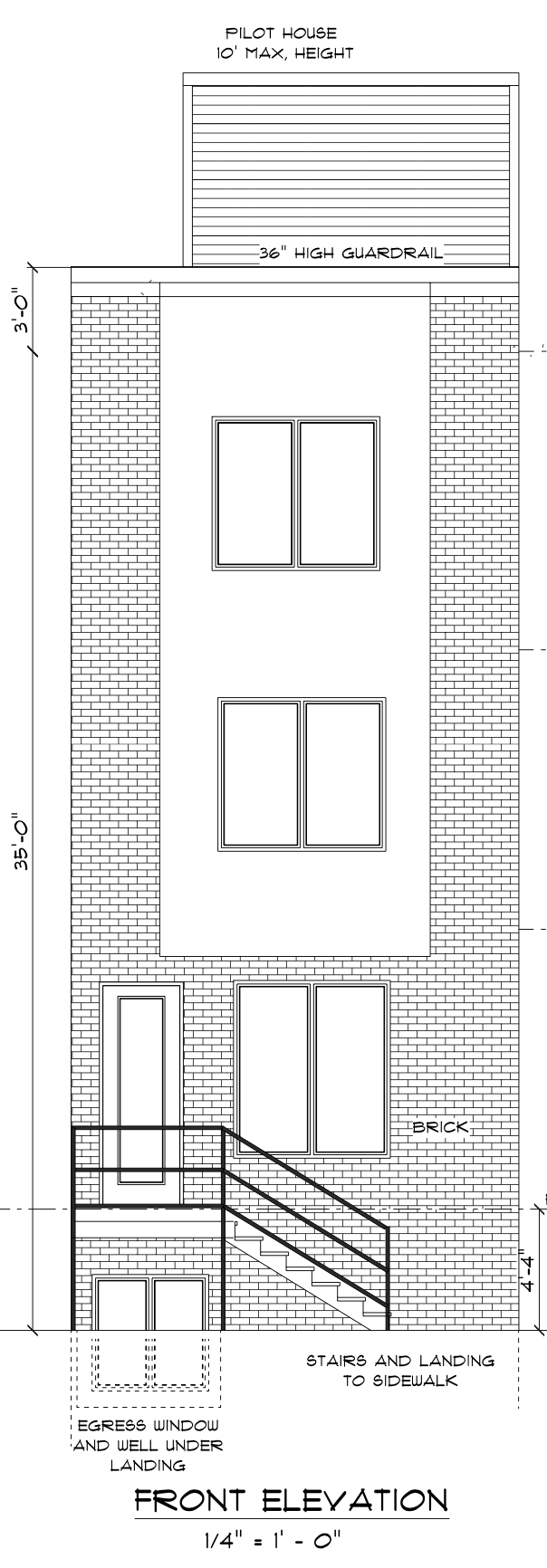
2502 North 10th Street Front Elevation via Here’s The Plan LLC
Designed by architectural firm Here’s The Plan, LLC, the structure will feature a brick-clad front façade with a clean, modern aesthetic and symmetrical fenestration. A steel landing and staircase will lead up to the main entrance, while a basement-level egress window is incorporated below. The building will rise to a total height of 38 feet and will include a pilot house structure atop the roof deck, which will remain within the zoning height allowance of 10 feet for such structures. Floor plans show two duplex-style units occupying the basement and first floors (Units A and B), with full-floor apartments on the second and third floors (Units C and D). Each unit is designed with efficient layouts, including dedicated kitchen and bath areas, stacked laundry units, and HVAC systems.
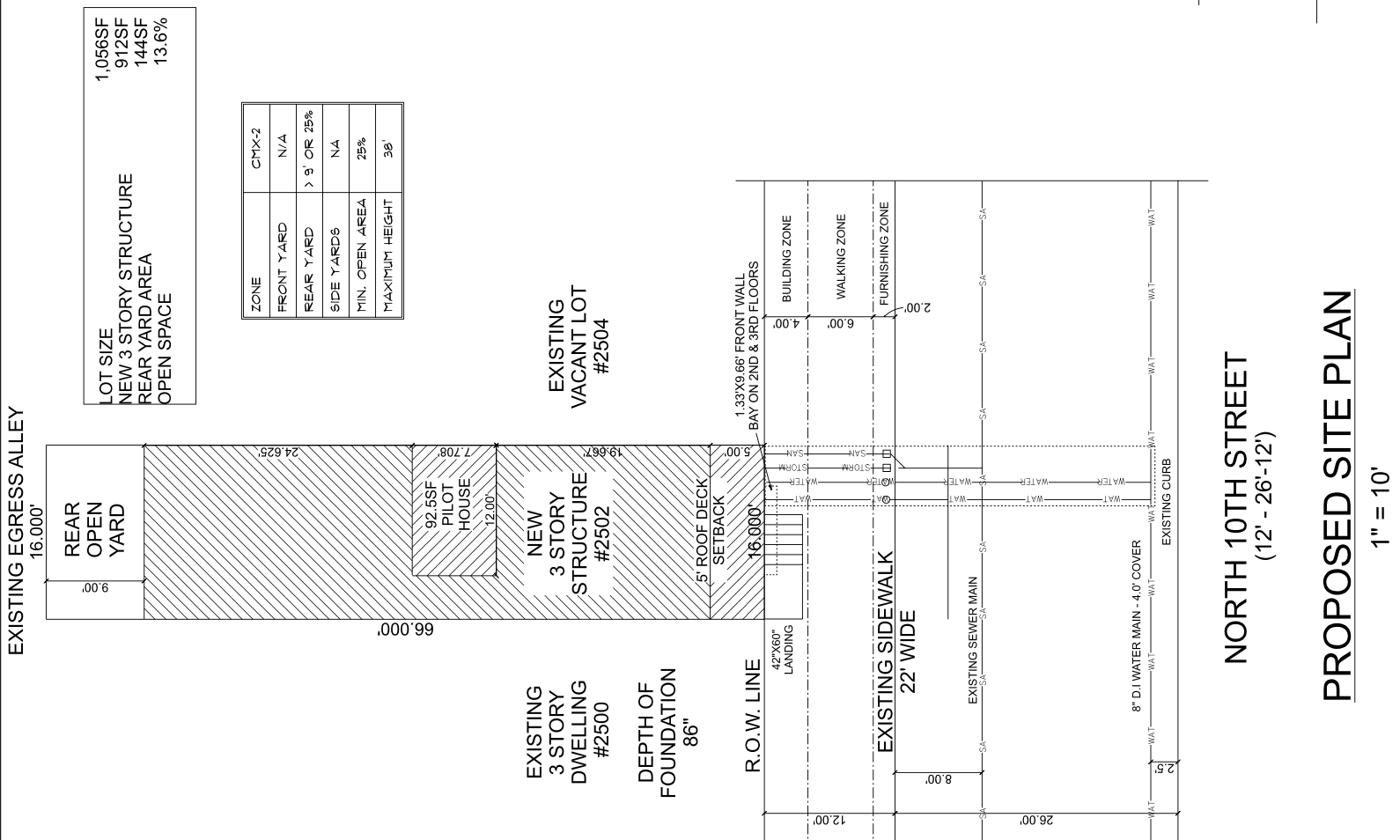
2502 North 10th Street Site Plan via Here’s The Plan LLC
The parcel measures 1,056 square feet in total area and is zoned CMX-2, located within the North Central Philadelphia Overlay. As part of the project scope, an existing curb cut will be preserved and the sidewalk restored to city standards. No vehicle parking is proposed on site. The structure will abut existing rowhouses on either side and connect to rear alley access for egress.
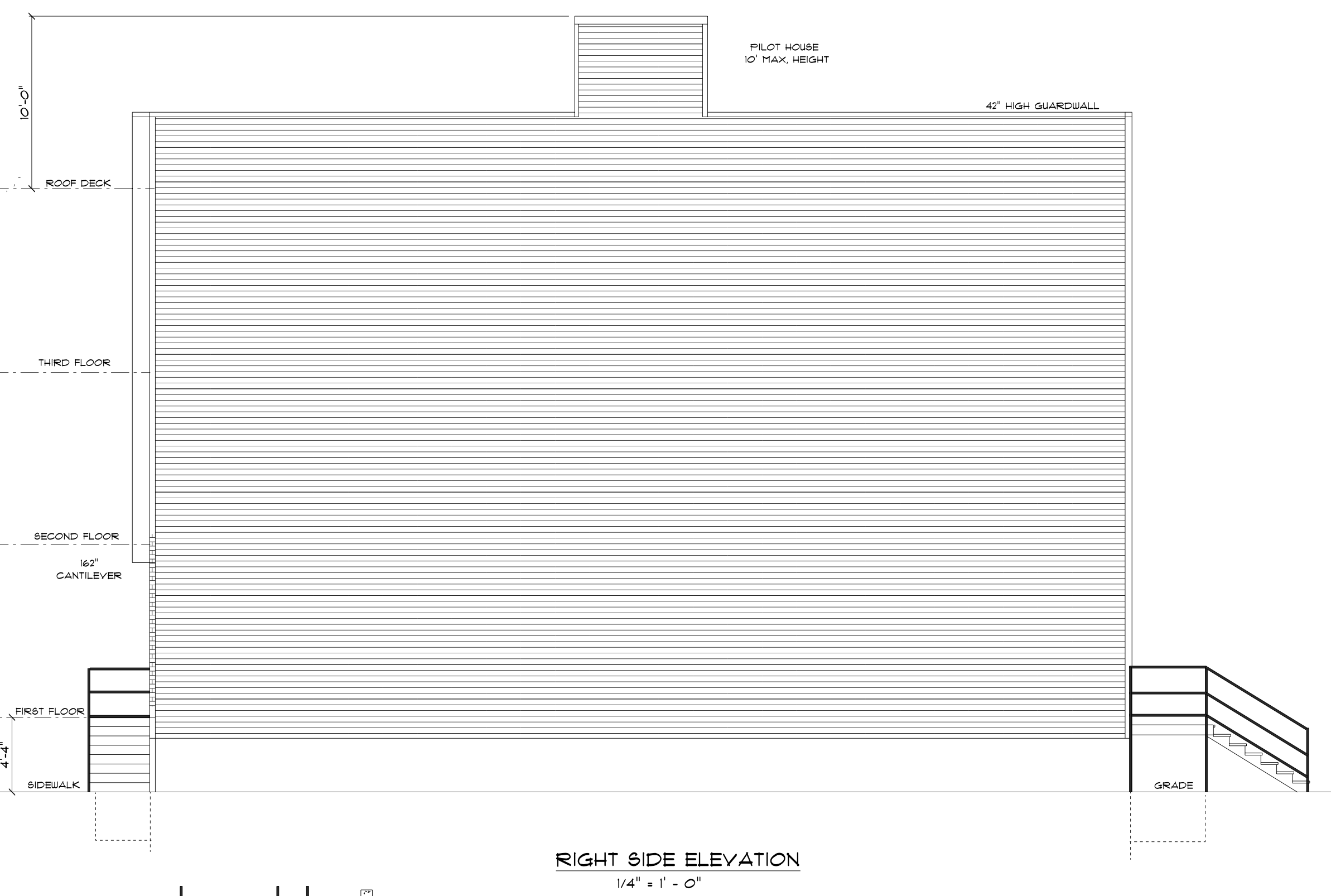
2502 North 10th Street Right Side Elevation via Here’s The Plan LLC
Zoning approval was granted despite three refusals, which were successfully overturned during the Zoning Board of Adjustment hearing held on February 5, 2025. Variances were required for exceeding the maximum allowable building coverage (86.36 percent proposed versus 75 percent permitted) and for the lack of active commercial use along the ground floor. The development team justified the residential-only configuration on the grounds of site constraints and neighborhood context.
The estimated construction timeline has not been revealed yet.
Subscribe to YIMBY’s daily e-mail
Follow YIMBYgram for real-time photo updates
Like YIMBY on Facebook
Follow YIMBY’s Twitter for the latest in YIMBYnews

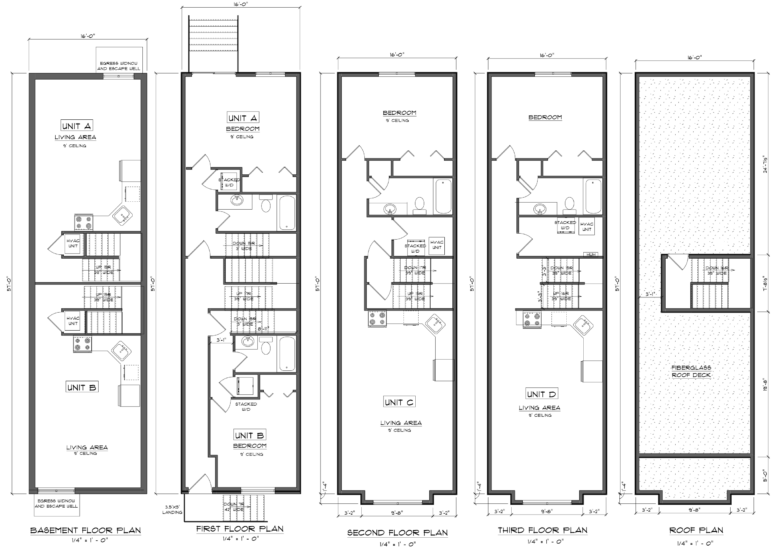
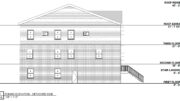

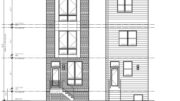
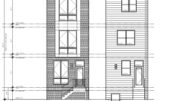
Seems like a good development in the heart of North Philly with SEPTA route 23 bus along 10th and 11th Streets and close proximity to the North Philadelphia station on Lehigh Avenue on the Broad Street Line.
No off-street parking is the compromise for this development.
This area is ripe for further development and I shall expect more in the coming months and years ahead with Philly Yimby leading the way.