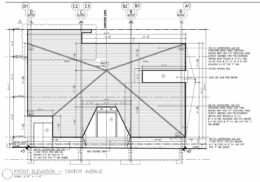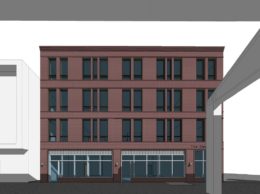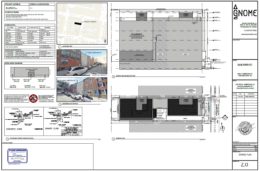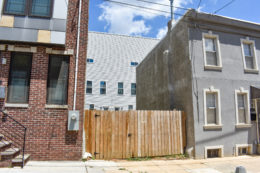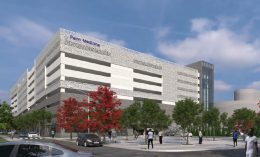Permits Issued for Building Renovations at 8014 Castor Avenue in Rhawnhurst, Northeast Philadelphia
Permits have been issued for a renovation and vertical extension of a two-story building at 8014 Castor Avenue in Rhawnhurst, Northwest Philadelphia. The development sits at the western corner of Castor Avenue and Fuller Street. Designed by Supreme Architects, the project will span 2,716 square feet. Permits list Pontual Construction as the contractor.

