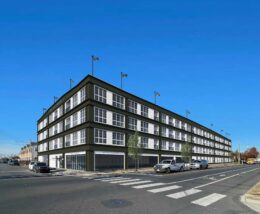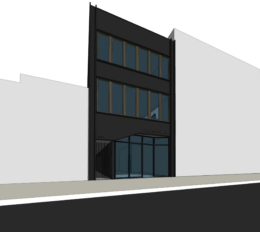Construction Permits Issued for Mixed-Use Building at 1871 Frankford Avenue in Fishtown
A new mixed-use residential project is moving forward at 1871 Frankford Avenue in Philadelphia’s Fishtown neighborhood, where a building permit has been issued for the construction of a three-story, four-unit development combining residential and commercial uses, which will span a total construction area of 4,887 square feet. Project records list GuardHouse Construction as the contractor. Architectural services are attributed to Ambit Architecture.



