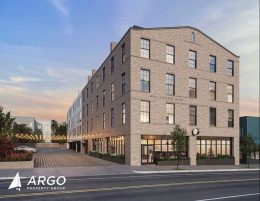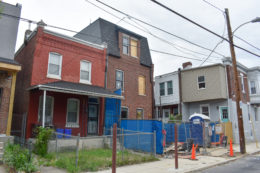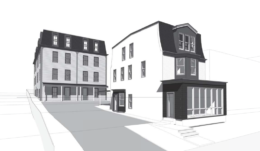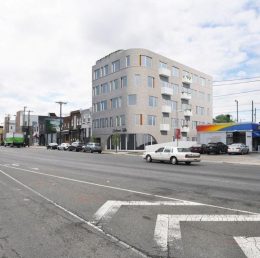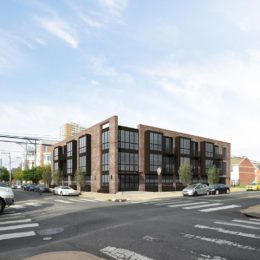Construction Underway at Chelten Terminal at 234 West Chelten Avenue in Germantown, Northwest Philadelphia
A recent site visit by Philly YIMBY has revealed significant construction progress at Chelten Terminal, a four-story, 49-unit mixed-use development at 234 West Chelten Avenue in Germantown, Northwest Philadelphia. Designed by Ambit Architecture and developed by the Argo Property Group, the building will span 37,992 square feet and will feature ground-floor commercial space, a roof deck, and full sprinkling, as well as outdoor parking for 18 cars. Permits list Tester Construction Group as the contractor and a construction cost of $6.1 million.

