Philly YIMBY’s recent site visit revealed that substantial construction progress has been made on a four-story, 15-unit apartment building at 2401 Frankford Avenue in Fishtown, Kensington. The 14,560-square-foot structure rises from the east side of the intersection of Frankford Avenue, Trenton Avenue, and East York Street (which was recently converted into a traffic circle), where its sharply-angled site gives it a distinctive “flatiron” shape. Designed by Ambit Architecture and developed by Philly Capital Group, the development will feature ground-floor commercial space (primarily along Frankford Avenue), a basement, full sprinkling, balconies in select units, and a green roof spanning at least 60 percent of the rooftop. Permits list GRIT Construction as the contractor and a construction cost of $2.05 million.
The structure is also known under alternate addresses of 2401-05 Frankford Avenue and 2401-11 Frankford Avenue.
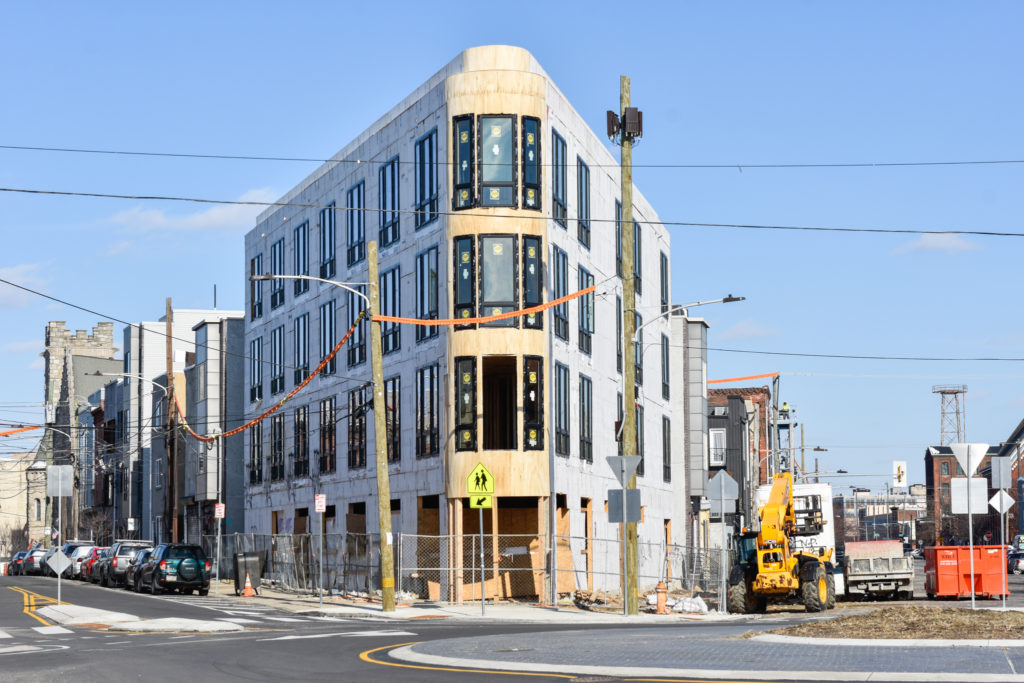
2401 Frankford Avenue. Photo by Jamie Meller. February 2022
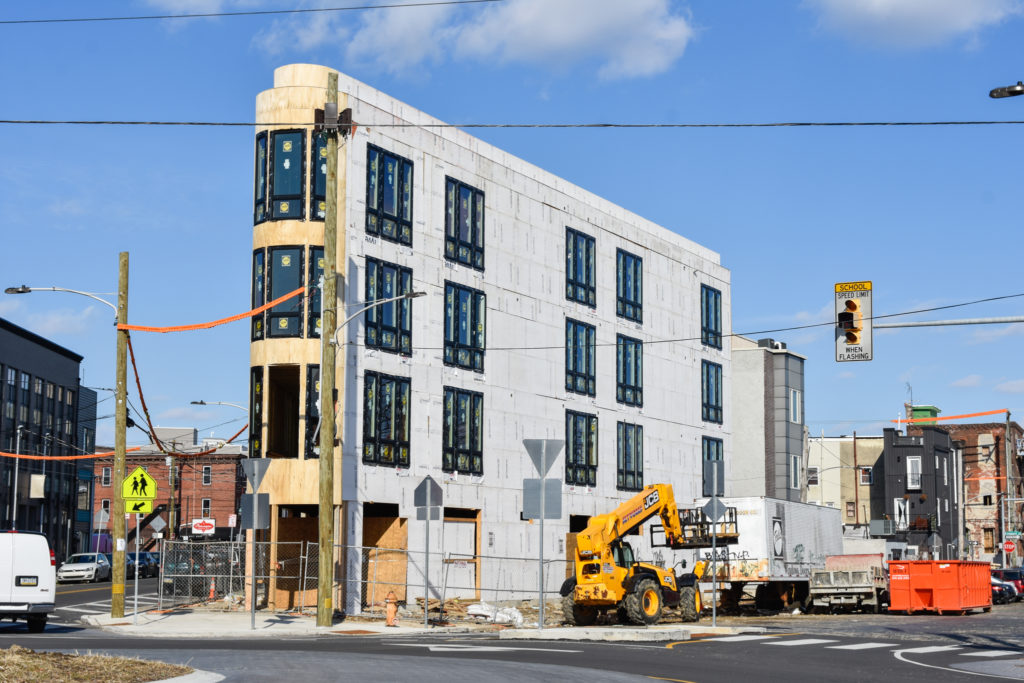
2401 Frankford Avenue. Photo by Jamie Meller. February 2022
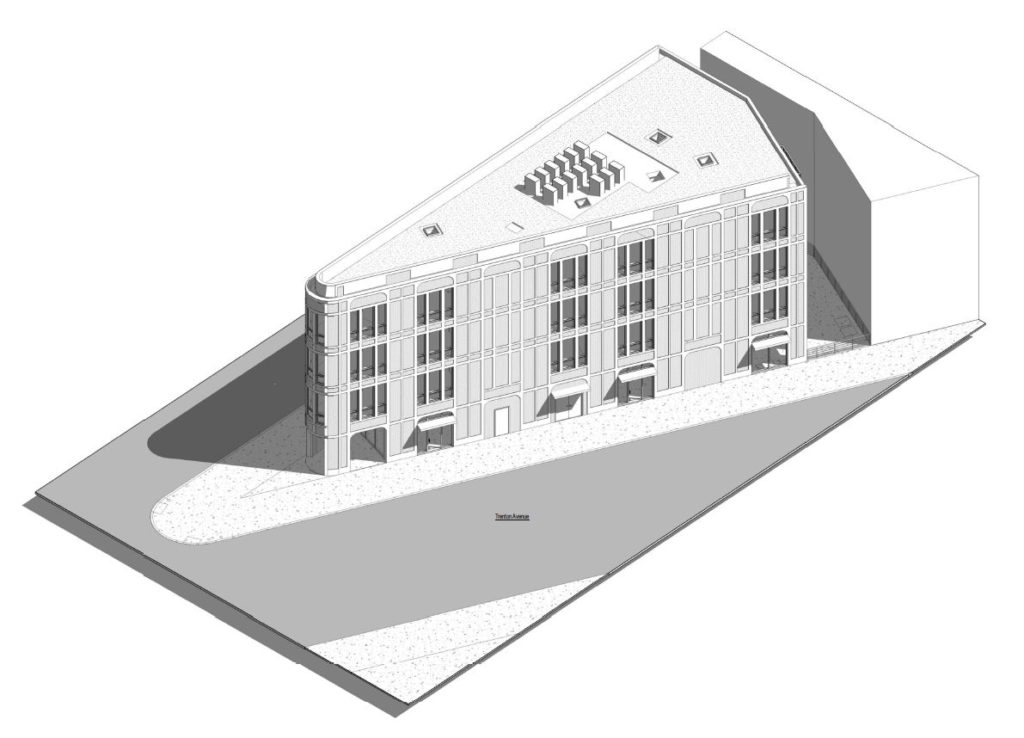
2401 Frankford Avenue. Axonometric massing. Credit: Ambit Architecture via the City of Philadelphia
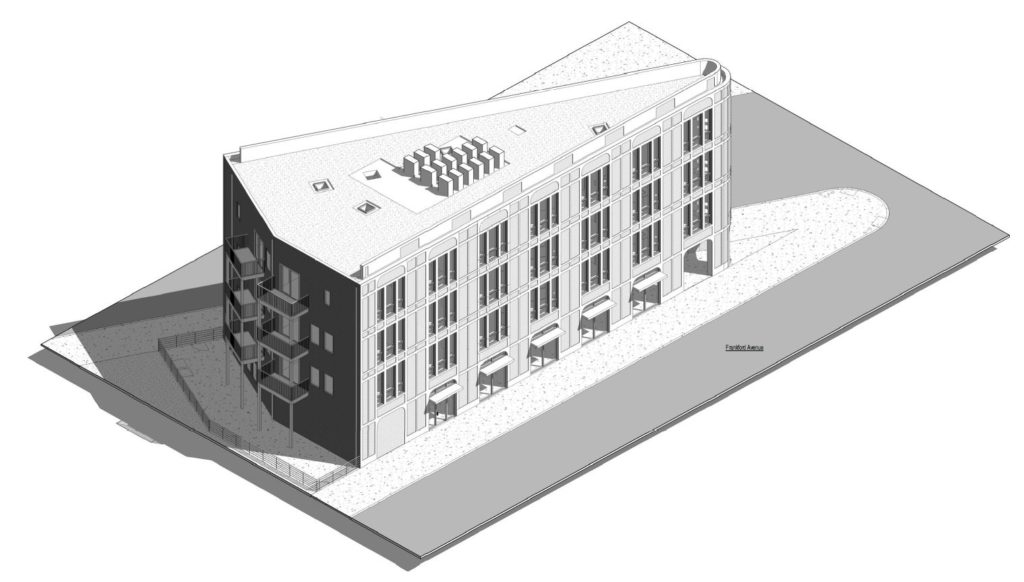
2401 Frankford Avenue. Axonometric massing. Credit: Ambit Architecture via the City of Philadelphia
Given the site’s prominent location and wedge shape, any building that follows the contour of the site built at the location would be distinctive, regardless of design. However, instead of taking an opportunity to create a bold, sharp-angled design, Ambit Architecture took an arguably “softer,” more site-sensitive approach by crafting a building that manages to maintain a string individual identity without overwhelming its neighbors.
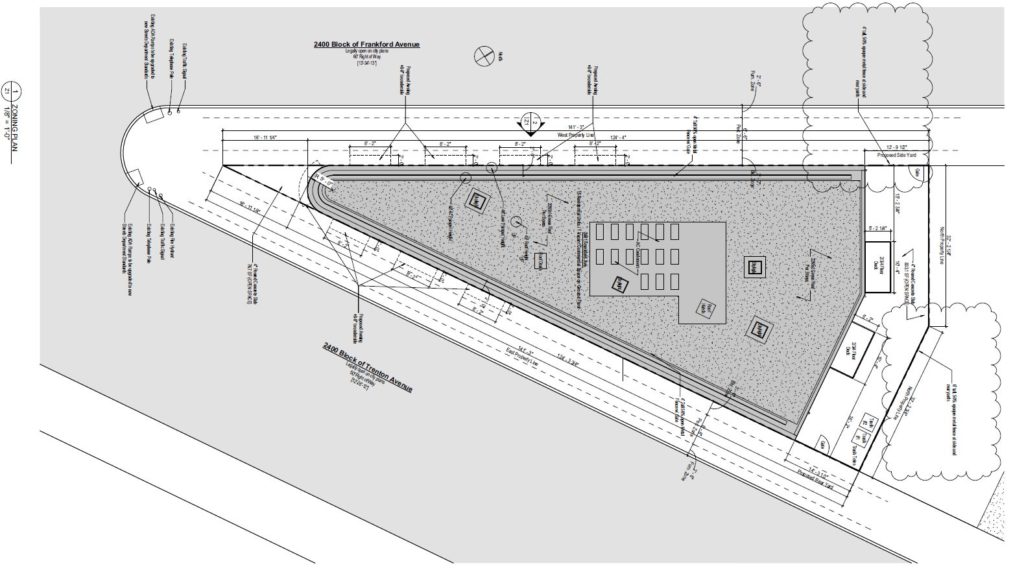
2401 Frankford Avenue. Site plan. Credit: Ambit Architecture via the City of Philadelphia
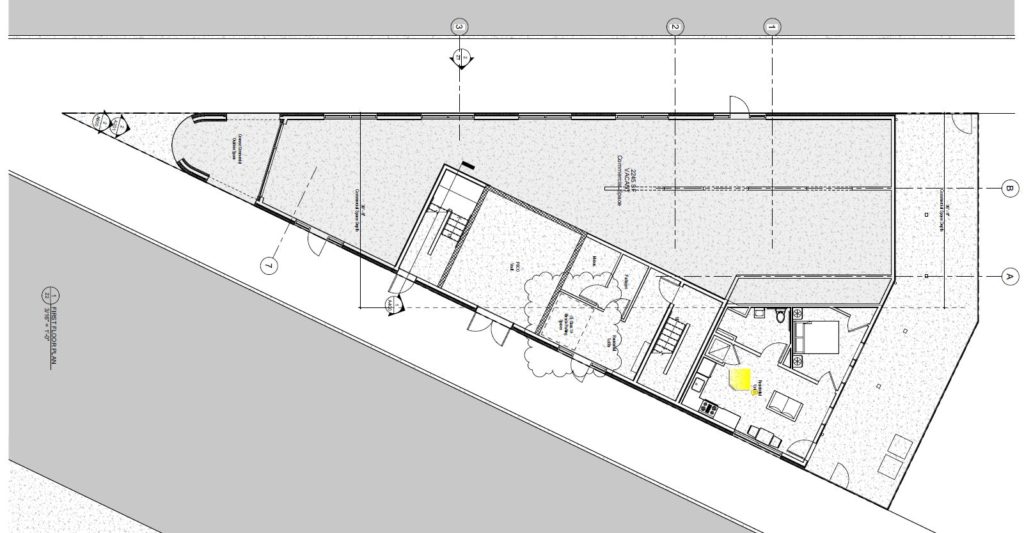
2401 Frankford Avenue. Ground floor plan. Credit: Ambit Architecture via the City of Philadelphia
The designers soften the acute angle by setting back the facade by nearly 17 feet from the convergence point and rounding it with a curve with a five-foot radius. The result is sleek in appearance, contrasting with an aggressive presence that would had been wrought had the designers followed through with a sharp point.
Again, the designers could have capitalized on the resulting sleek form by fully committing to an ocean-liner-like Streamlined Moderne aesthetic. Instead, the opted for a more balanced approach that is respectful of the historic neighborhood by crafting an attractive grid of off-white mullions with inset red brick, two materials that feature prominently throughout classic Philadelphia rowhouse construction. Tall, narrow windows pay further homage to the traditional rowhouse sash window typology, though their close grouping and elongated panels are distinctively modern.
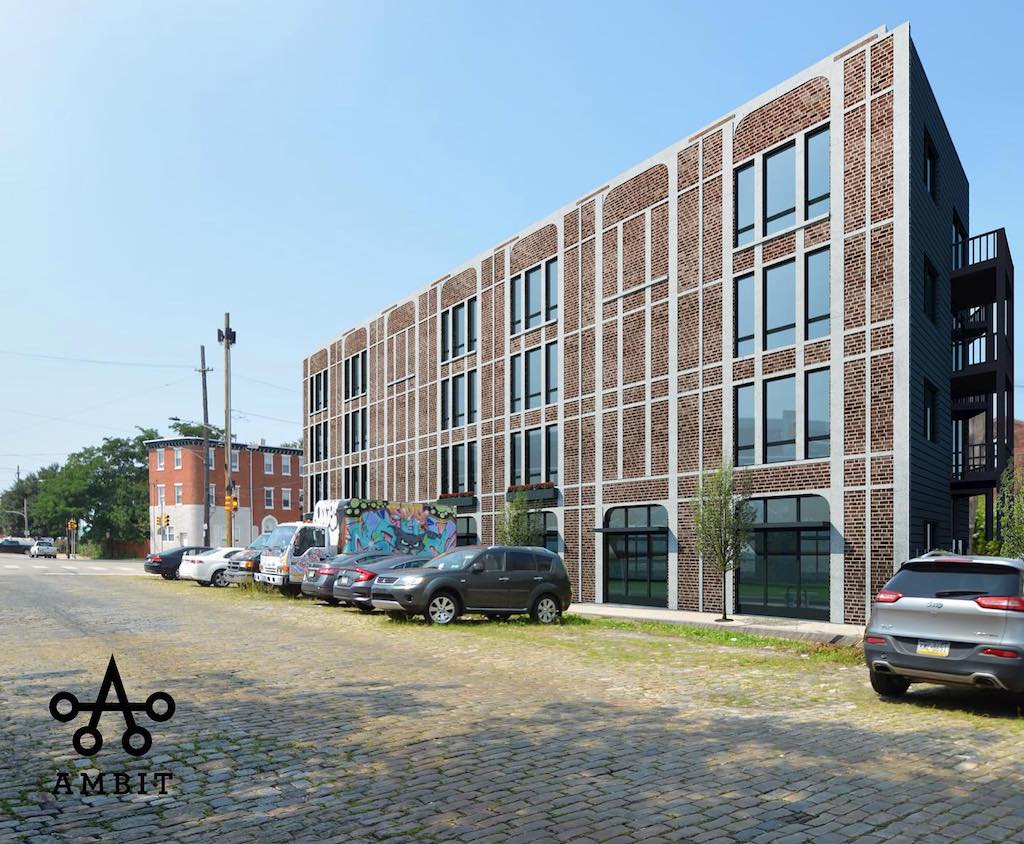
Rendering of 2401-05 Frankford Avenue. Credit: Ambit Architecture.
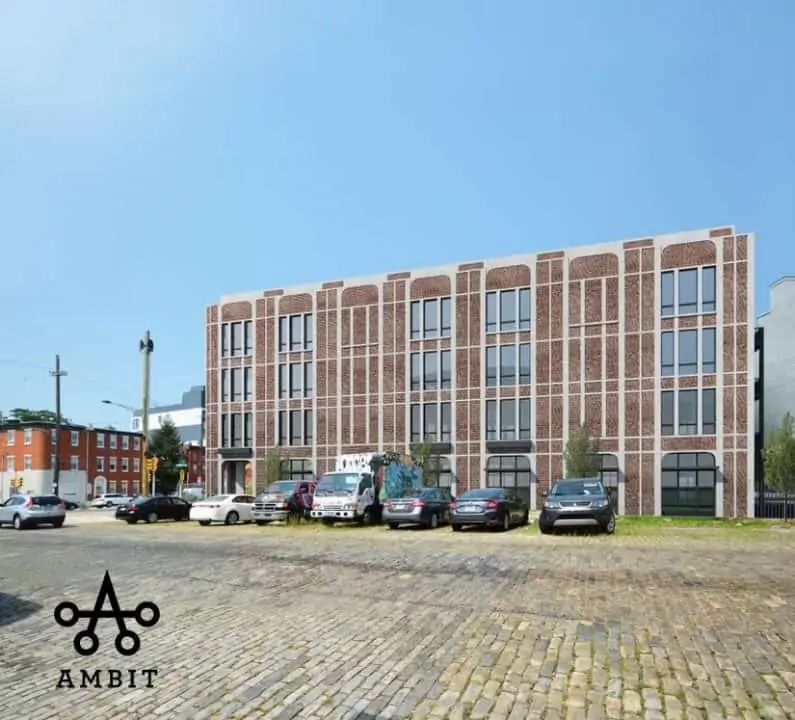
2401 Frankford Avenue. Rendering credit: Ambit Architecture
The finely proportions of the mullion grid create a harmonious appearance where distinctive horizontal and vertical elements balanced each other out without overwhelming one another, while also integrating blank walls in an unobtrusive manner. Shallow arches at the ground level and at the parapet add a further touch of classic finesse to the structure, creating a subtle yet clear tripartite base-column-crown hierarchy.
At the moment, most of these features have not yet manifested themselves at the structure, which still awaits curtain wall installation. However, given the high quality of the initial design, we expect the exterior to be of a high caliber, as well.
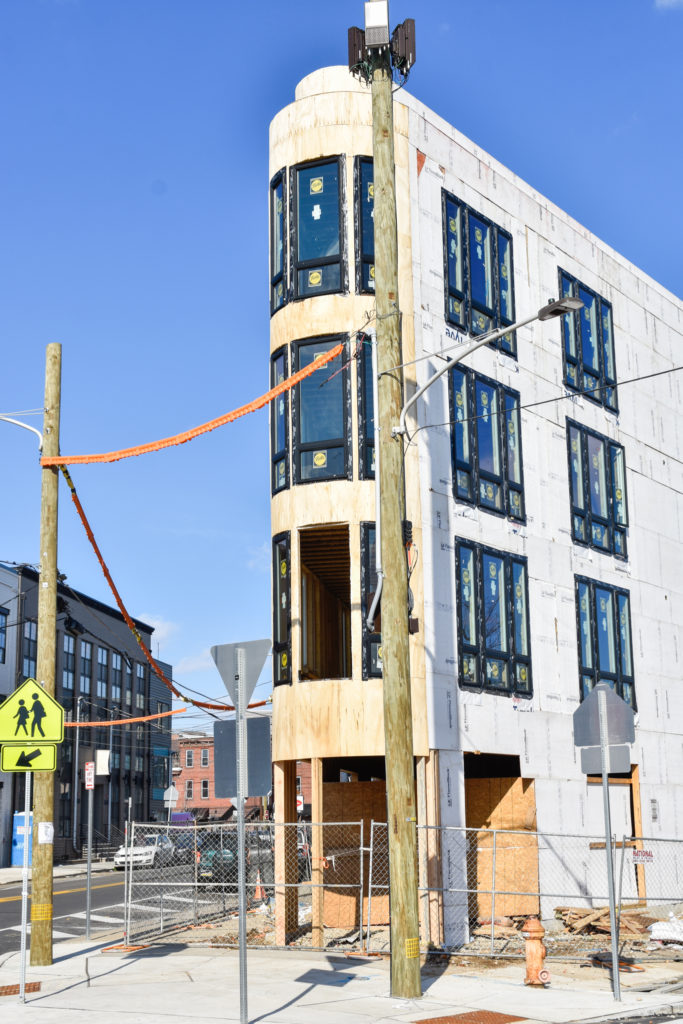
2401 Frankford Avenue. Photo by Jamie Meller. February 2022
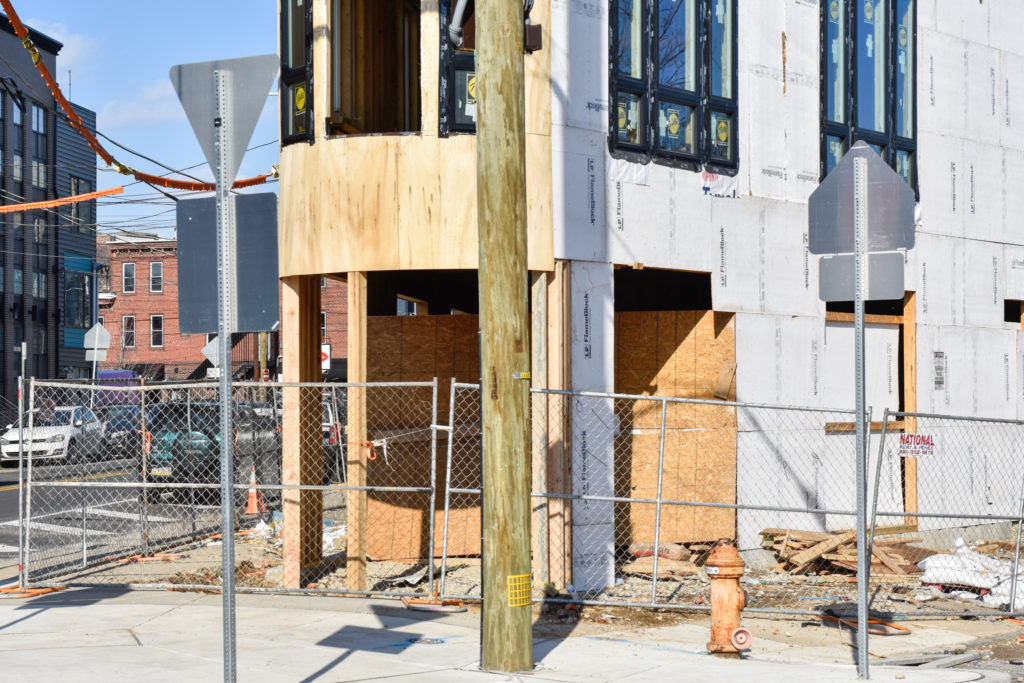
2401 Frankford Avenue. Photo by Jamie Meller. February 2022
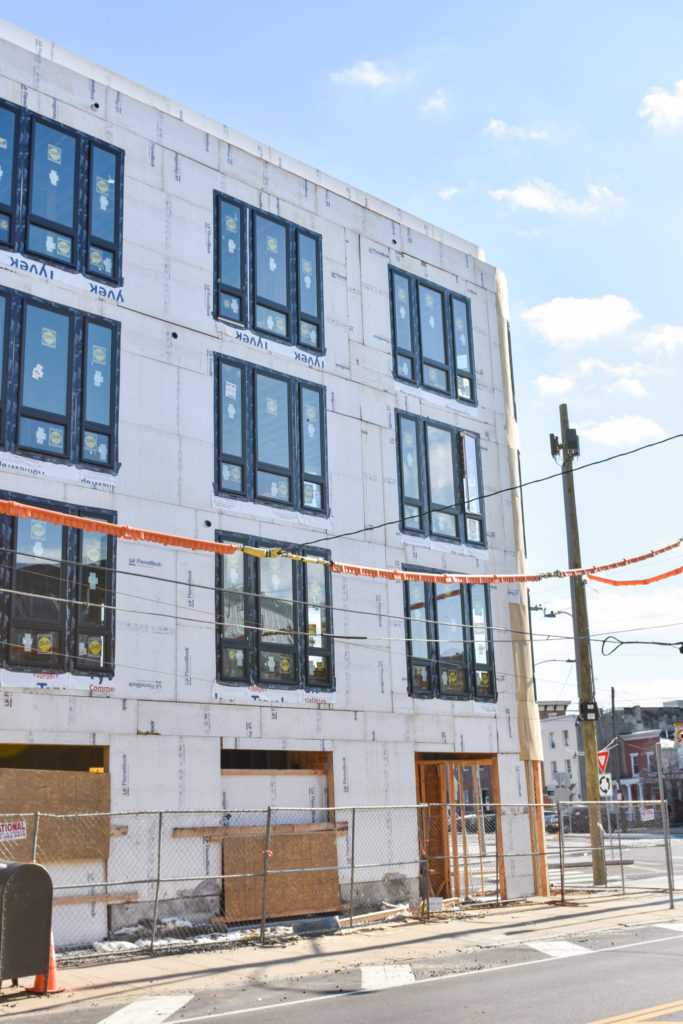
2401 Frankford Avenue. Photo by Jamie Meller. February 2022
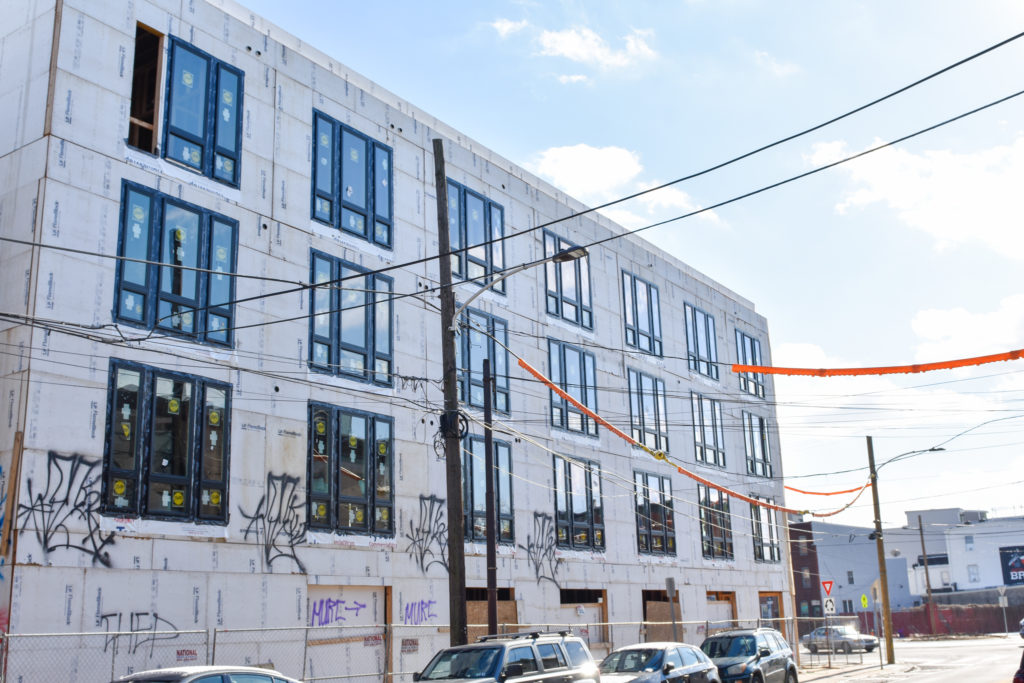
2401 Frankford Avenue. Photo by Jamie Meller. February 2022
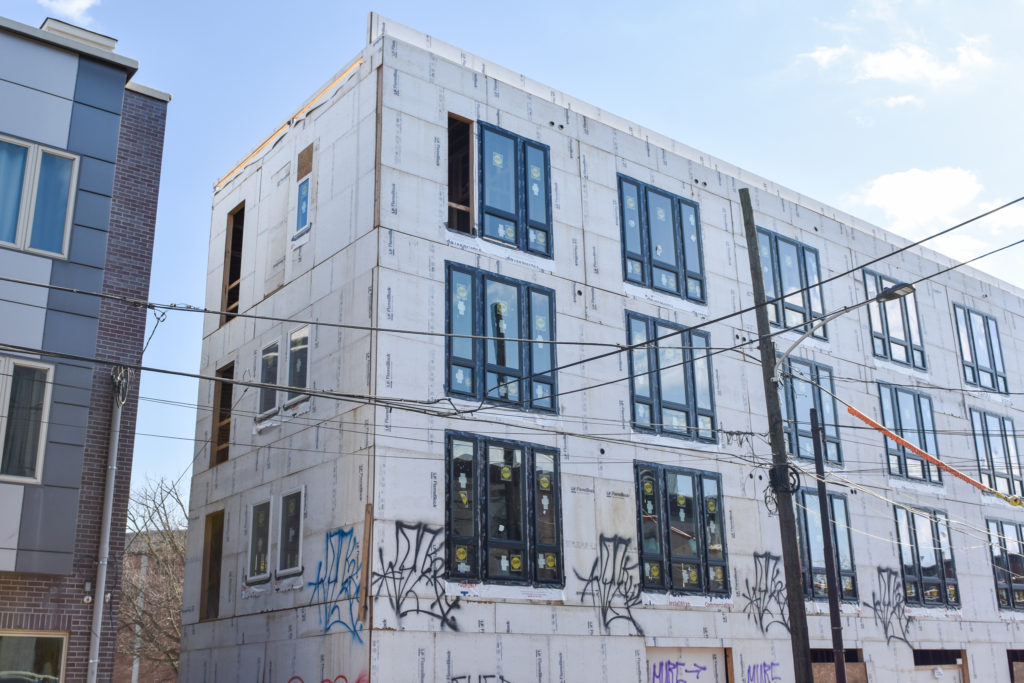
2401 Frankford Avenue. Photo by Jamie Meller. February 2022
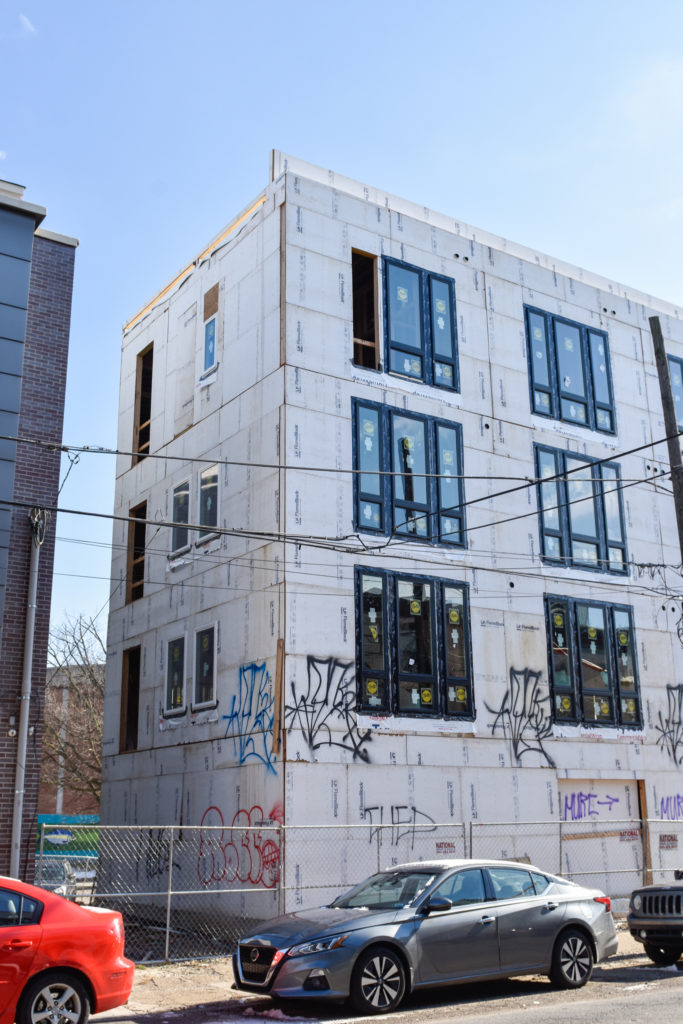
2401 Frankford Avenue. Photo by Jamie Meller. February 2022
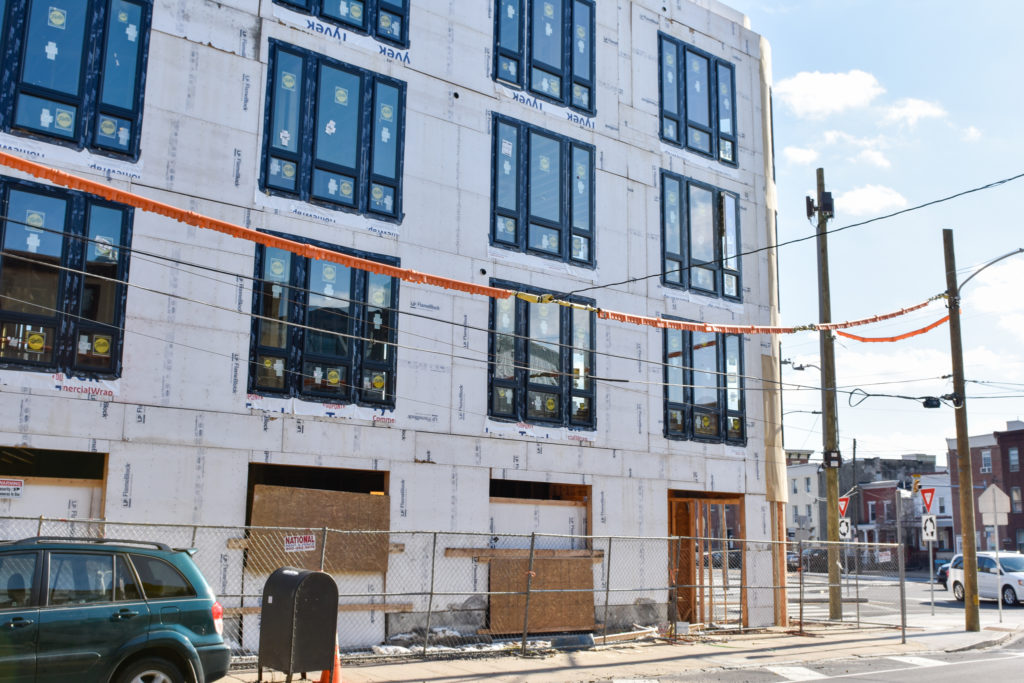
2401 Frankford Avenue. Photo by Jamie Meller. February 2022
The structure rises 45 feet to the top of the main roof and 48-and-a-half feet to the top of the parapet. The 45-foot-tall, 15-unit development was allowed to reach its current scale, surpassing the general 38-foot, eight-unit limit otherwise permitted at the site, by utilizing a green roof and a low income housing bonuses, with the former adding two permitted units and the latter contributing five more, as well as a seven-foot height increase.
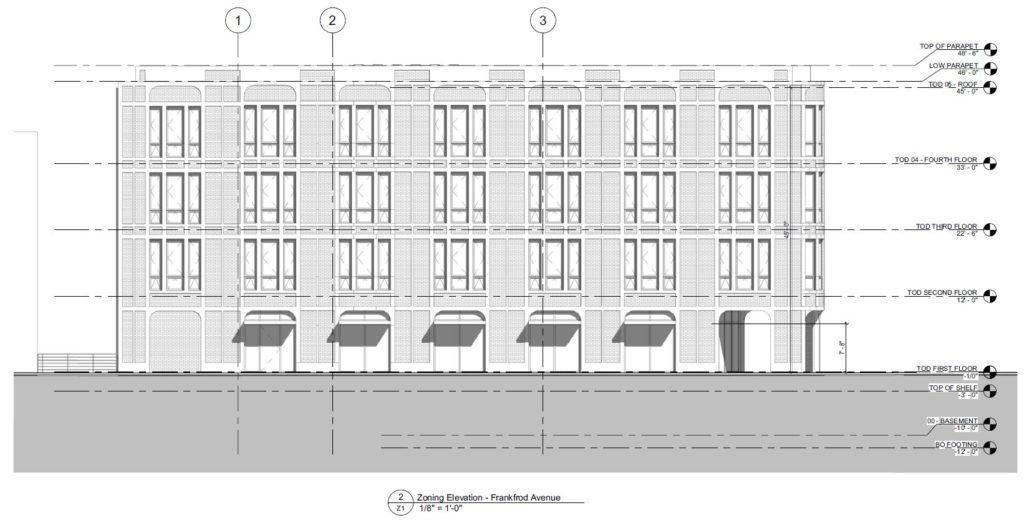
2401 Frankford Avenue. Building elevation. Credit: Ambit Architecture via the City of Philadelphia
As the result, the structure is unfettered by the crushing 38-foot height limits which forces numerous developers across the city seeking to build up to four stories to resort to low ceiling heights. The structure features lofty, ten-foot-plus ceilings on standard floors and an 11-foot-plus-high ground level.
The exchange of the two bonuses for extra buildable space is winsome for everyone involved, as it boosts the city’s residential stock, supports affordable housing, creates high-quality business and living space, and supports the environment. While the building illustrates a positive example of bonus-driven development opportunities for fellow builders, it also illustrates the housing quality benefits the city would reap if it increased the prevailing height limit to 45 feet, while allowing the low income housing bonus to offer a ten-foot height increase, allowing for a full extra floor.
The development at 2401 Frankford Avenue, which replaces a dilapidated three-story mixed-use structure, is a highly positive contribution to the Frankford Avenue commercial corridor and the neighborhood as a whole. If we have any gripes with the project, is that it is too small for a site and location that can clearly support a larger building with a greater number of housing units, especially given its transit adjacency (the 5 bus stops next to the building and both the Berks and York-Dauphin stations on the Market-Frankford Line are situated within a ten-minute walk to the southwest and the northwest, respectively).
The building rises not only at the junction of three significant thoroughfares, but also at the confluence of three neighborhoods: Fishtown to the southwest, East Kensington to the north, and Olde Richmond to the southeast, and may thus be classified as belonging in either of these districts. But while the specific neighborhood at the location is debatable, a brighter future for the long-distressed yet currently rapidly developing area is unquestionable.
Subscribe to YIMBY’s daily e-mail
Follow YIMBYgram for real-time photo updates
Like YIMBY on Facebook
Follow YIMBY’s Twitter for the latest in YIMBYnews

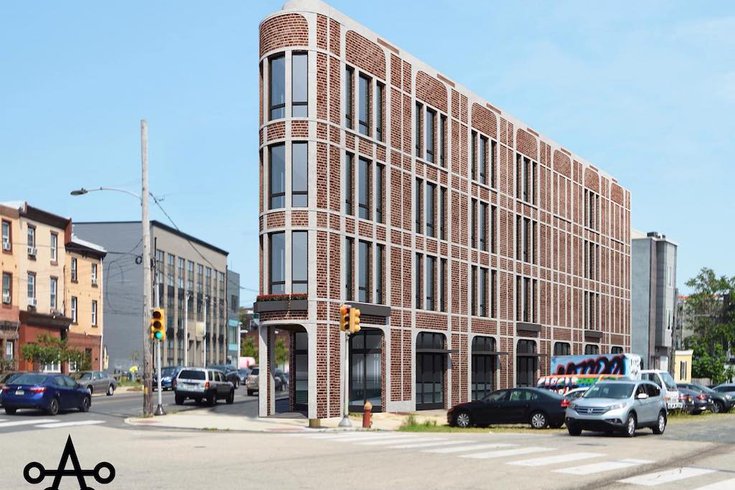
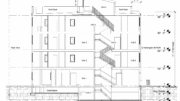
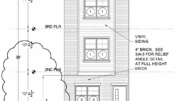
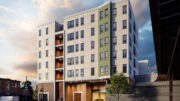
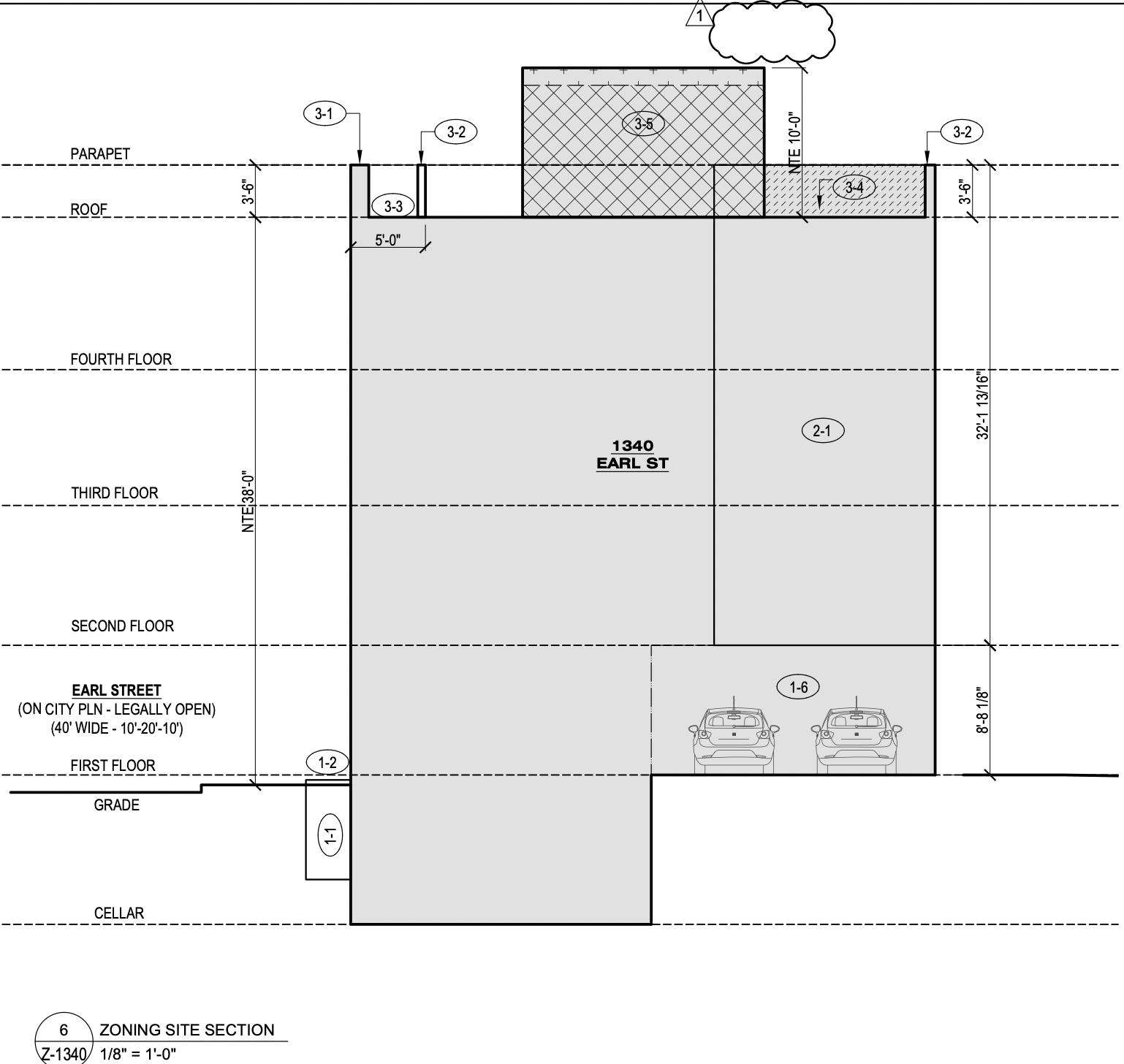
Beautiful building to add to the neighborhood once red brick panels have been installed.
This is 2 blocks from house and it looks great! A street view on Google Maps shows how crappy that intersection was. The circle is great to navigate on foot. I love the “flat iron” look too.