Permits have been issued for the construction of a mixed-use development at 3314 Fairmount Avenue in Mantua, West Philadelphia. Designed by KCA Design Associates, the new building will stand six stories tall, with multiple commercial spaces on the ground floor. The remainder of the building will hold 90 residential units, all apartments. There will also be 16 parking spaces included within the structure. In total, there will be 82,764 square feet of space, and construction costs are estimated at $12 million.
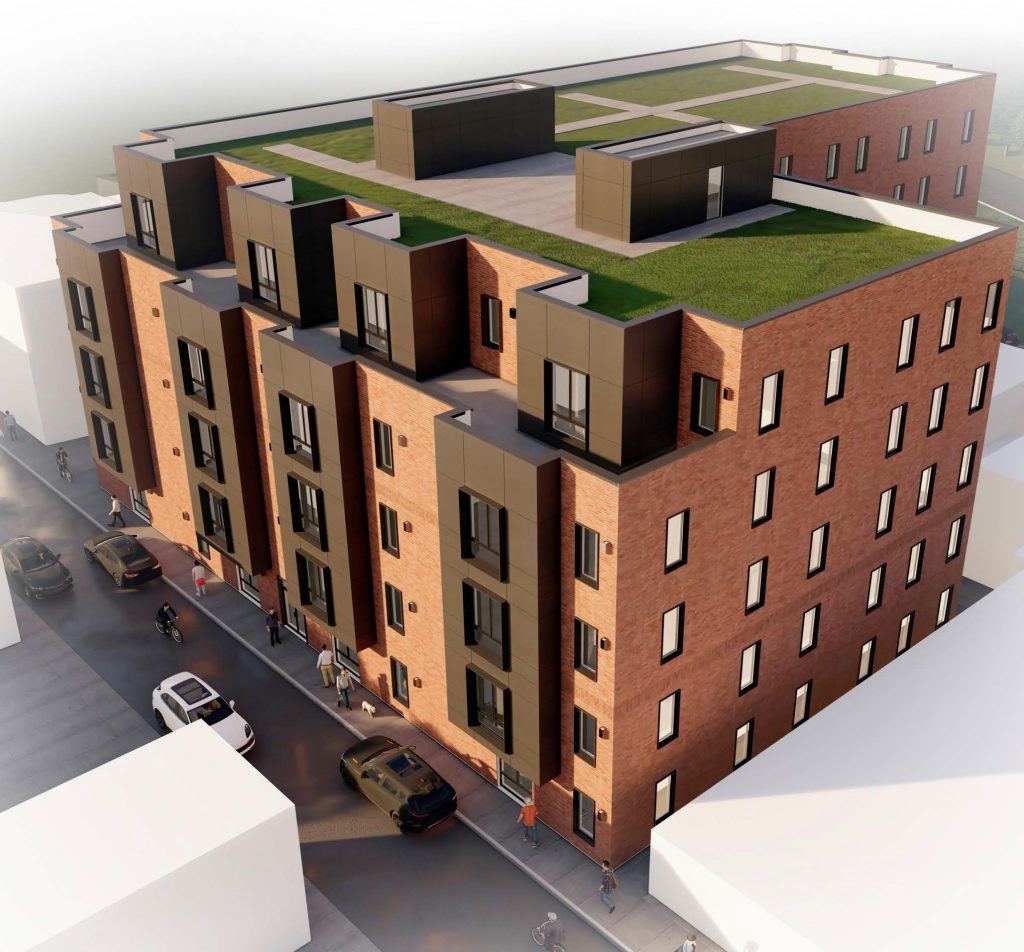
3314 Fairmount Avenue. Credit: KCA Design Associates
The building will feature a modern exterior comprised largely of brick. A multitude of vertical bays add an extra element to the design. These sections will be clad in black panels. The setback on the sixth floor allows the structure’s massing to be somewhat broken up, and adds extra shape. The green roof at the top of the building is also a great design feature, though not visible from the street.
For a more in-depth development and design analysis, visit YIMBY’s previous article on the project, when renderings were first revealed.
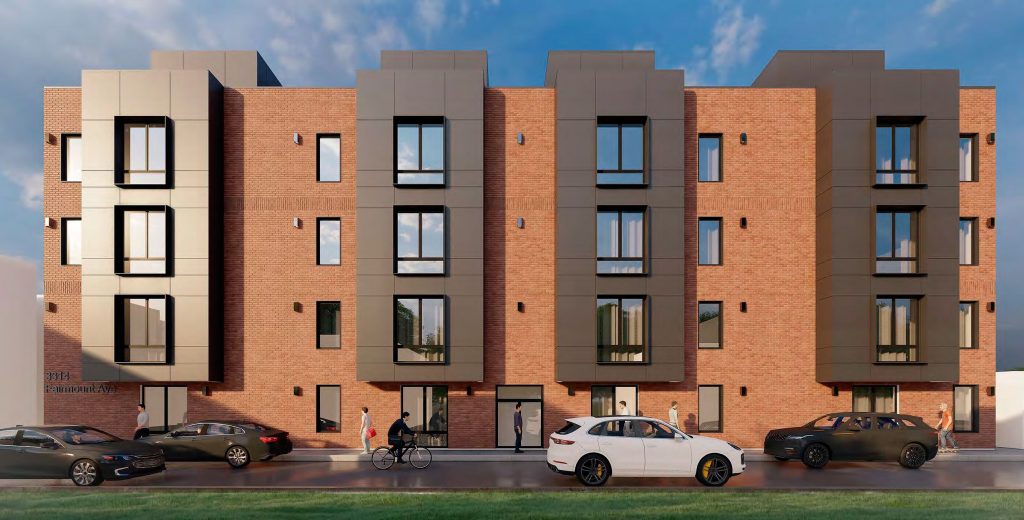
3314 Fairmount Avenue. Credit: KCA Design Associates
Overall, the new building will be a very solid addition to the neighborhood, and is going to be one of the largest projects happening in the area in recent history. The addition of 90 residential units in this location will be great for bringing in more people and life, and hopefully the commercial/industrial space on the ground will also prove beneficial towards increasing pedestrian traffic in the area.
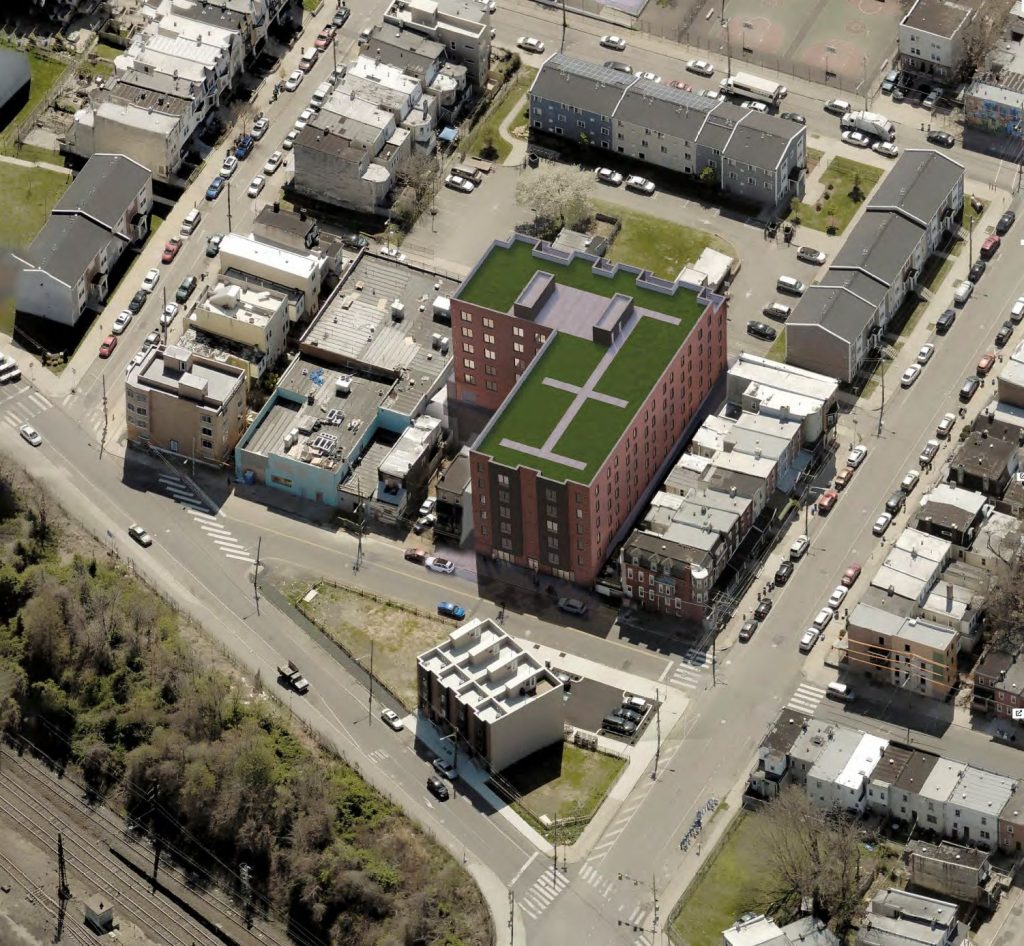
3314 Fairmount Avenue. Credit: KCA Design Associates
As West Philadelphia continues with its construction boom, largely centered around University City to the south, projects of this scale will become increasingly frequent to help keep up with demand. However, in many locations, buildings with this height and density would never manage to get off the ground, and so consideration should certainly be applied towards upzoning corridors and blocks throughout the area to allow for more dense residential development.
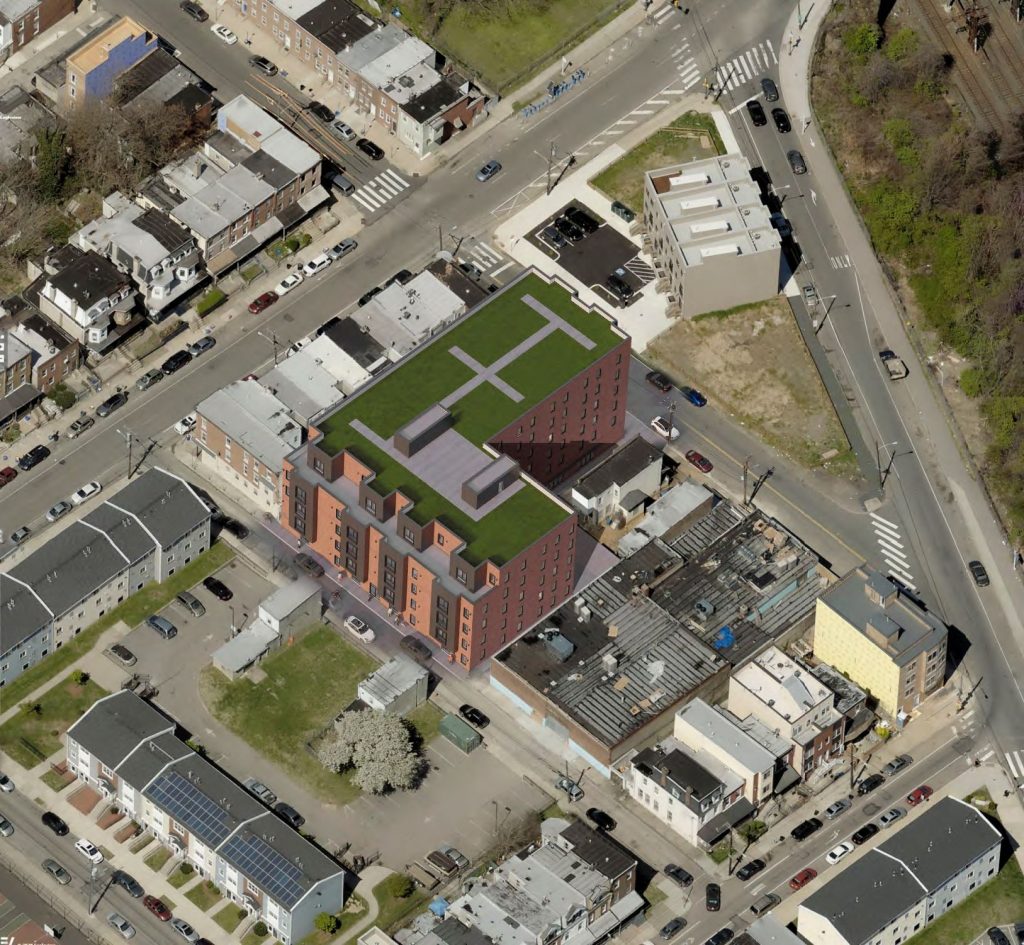
3314 Fairmount Avenue. Credit: KCA Design Associates
YIMBY will continue to monistic progress made on the development moving forward.
Subscribe to YIMBY’s daily e-mail
Follow YIMBYgram for real-time photo updates
Like YIMBY on Facebook
Follow YIMBY’s Twitter for the latest in YIMBYnews

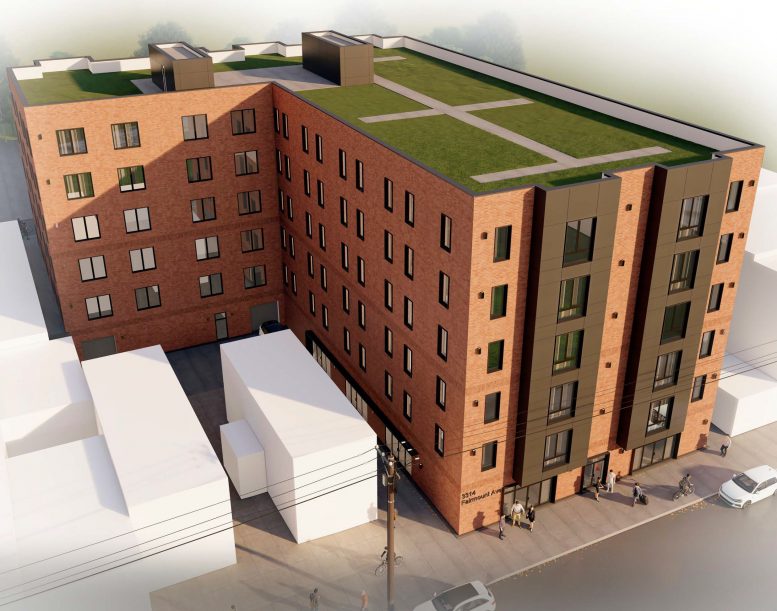
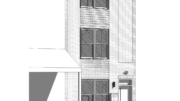



Be the first to comment on "Permits Issued For 3314 Fairmount Avenue In Mantua, West Philadelphia"