Earlier this year, KCA Design Associates submitted a Civic Design Review document to the Philadelphia Planning Commission for a six-story, 90-unit residential building at 3314 Fairmount Avenue in Mantua, West Philadelphia. The project, developed by DTEG Investments, LLC, will span a L-shaped through-block site between Melon Street and Fairmount Avenue and yield 82,776 gross square feet, including 5,200 square feet of industrial space. A revised CDR document was released on October 9, showing changes to the design.
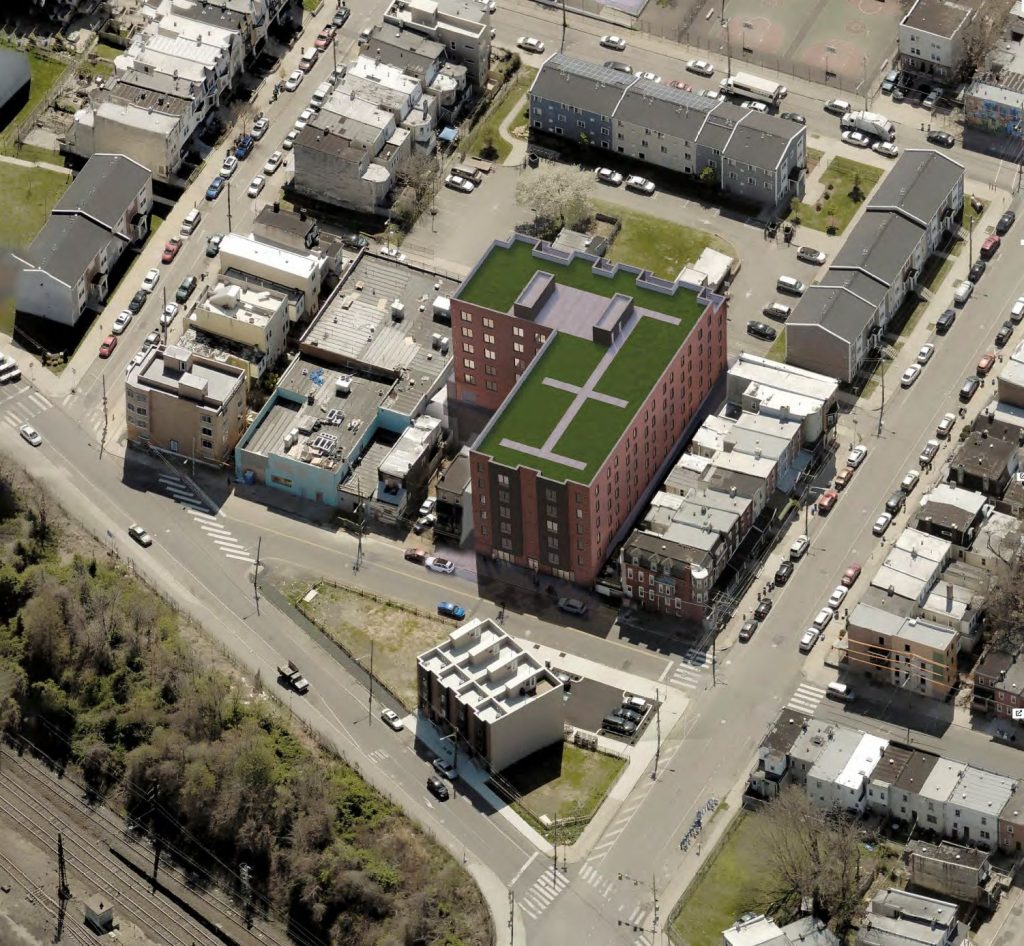
3314 Fairmount Avenue. Credit: KCA Design Associates
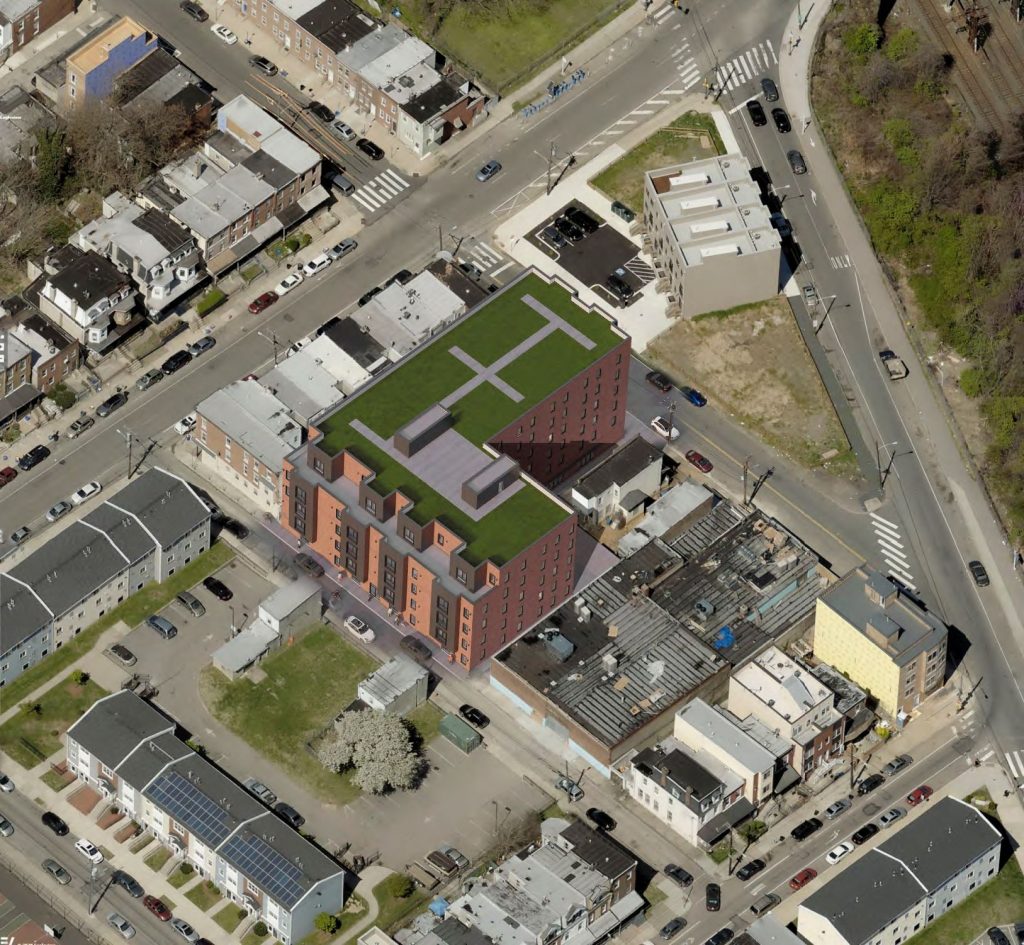
3314 Fairmount Avenue. Credit: KCA Design Associates
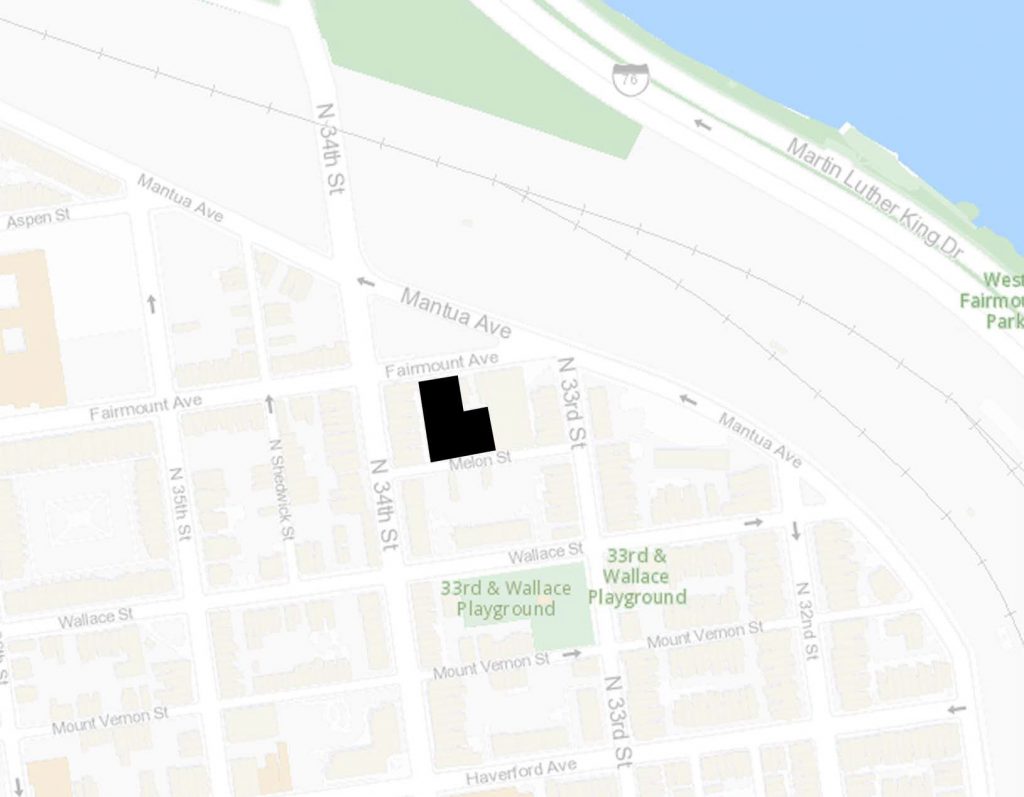
3314 Fairmount Avenue. Credit: KCA Design Associates
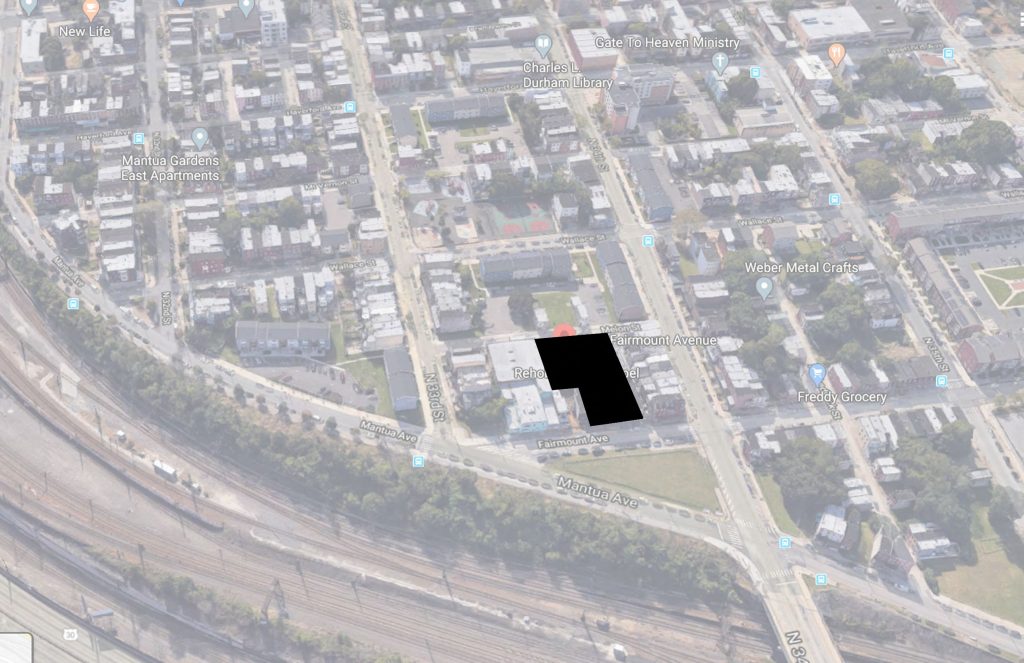
3314 Fairmount Avenue. Credit: KCA Design Associates
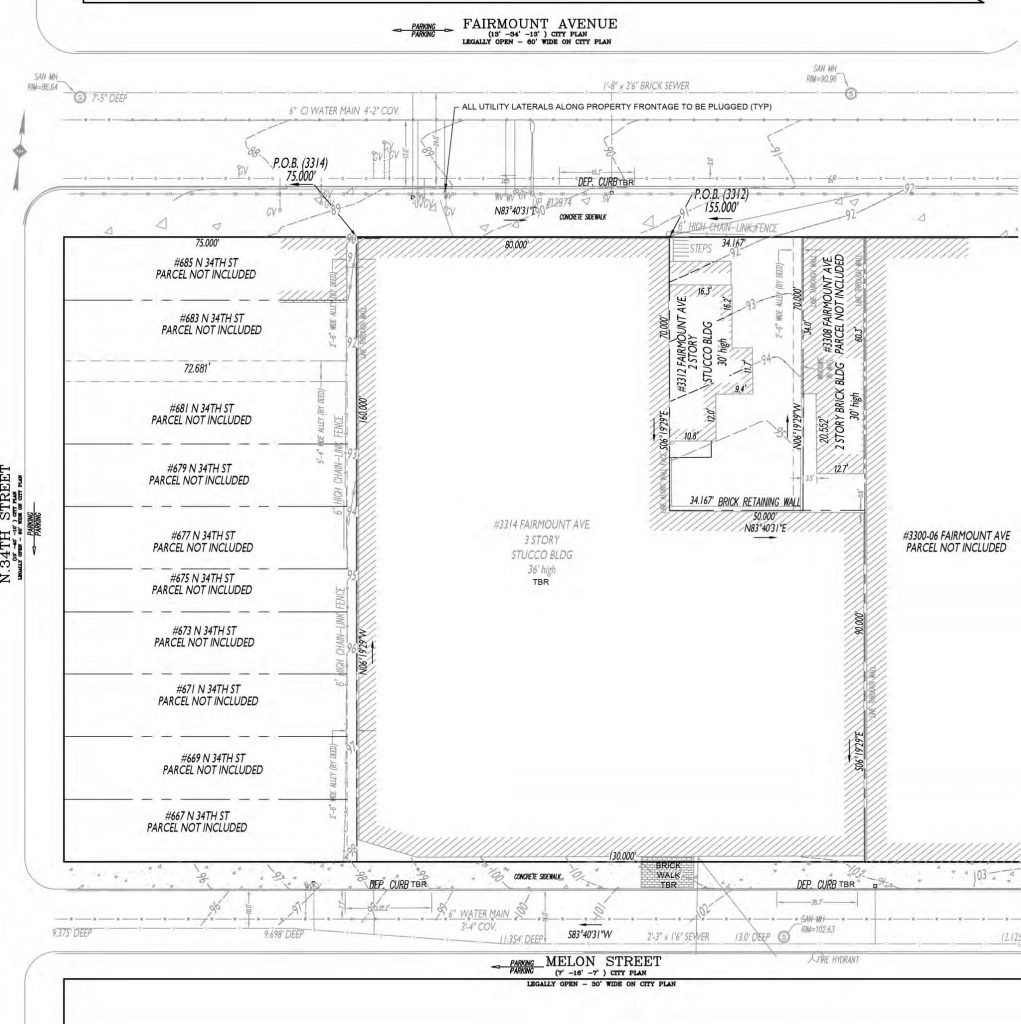
3314 Fairmount Avenue. Credit: KCA Design Associates
The six-story building will stand 74 feet tall. The commercial space will sit at the ground floor facing Fairmount Avenue; the rear of the floor, submerged below ground on the Melon Street side, will hold a 16-space garage, accessible via a driveway from Fairmount Avenue.
The second level (first if counting from Melon Street) will feature the residential lobby and apartments. The changes in the latest CDR submission concerned the two lower levels, where bicycle parking was moved from inside the lobby into a separate room on the lower level. The revision was accomplished by reducing the size of the commercial/industrial space by around 15 percent.
Plans show that the building will feature 86 residential units (oddly, the project introduction and the CDR Agenda summary list 90 units). Of these, 62 will be one-bedroom units, ranging from 520 to 730 square feet, and 24 two-bedroom units, ranging from 790 to 940 square feet. The two-bedroom residences will face the street and the one-bedrooms will look out onto the side yards, except at the ground level as well as at the top floor, where four one-bedroom units facing Melon Street will have access to terraces sited on a setback. Since the mid-rise building will be located among low-rise structures, most floors will feature ample natural light and expansive city views regardless of unit location.
The industrial level will feature a ten-foot-ceiling, while ceiling heights at the residential floors will span nine feet. An elevator and two stair banks will provide vertical circulation. Renderings show a grass lawn spanning the roof, although it remains unclear whether the green roof will be accessible to residents.
The façade will be clad in variegated red brick, with dark metal panels at projecting window bays that start above the ground floor. According to the architects, the material choice pays homage to the surrounding industrial context. The structure will rise on an industrially zoned IRMX site that sits next to a residential neighborhood. As such, the exterior will also match the brick-clad rowhouses adjacent to the west.
To the east, the site abuts the Philadelphia Zoo Warehouse, which services the eponymous institution located across the railroad cut a block to the north. The zoo sits within a ten-minute walk to the north along North 34th Street, making the proposed building an ideal residence for families and wildlife aficionados.
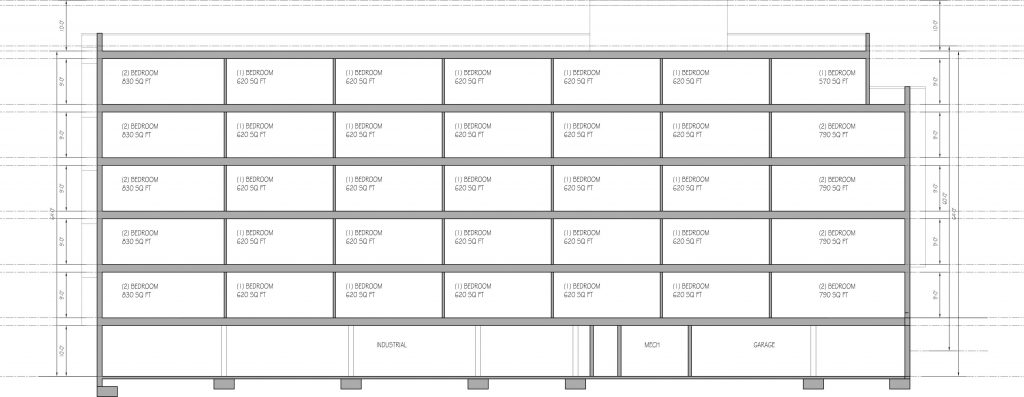
3314 Fairmount Avenue. Credit: KCA Design Associates
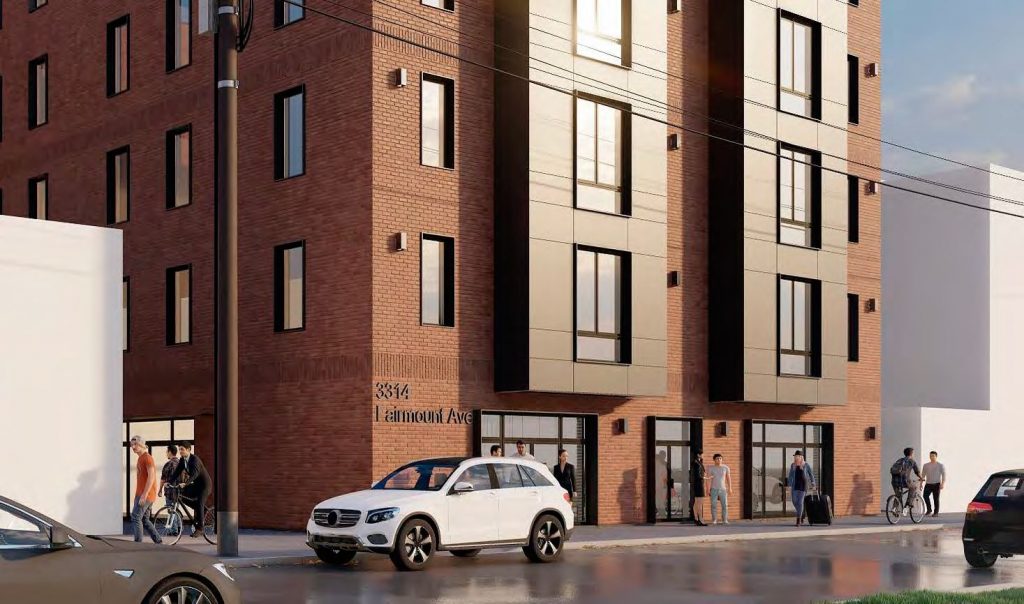
3314 Fairmount Avenue. Credit: KCA Design Associates
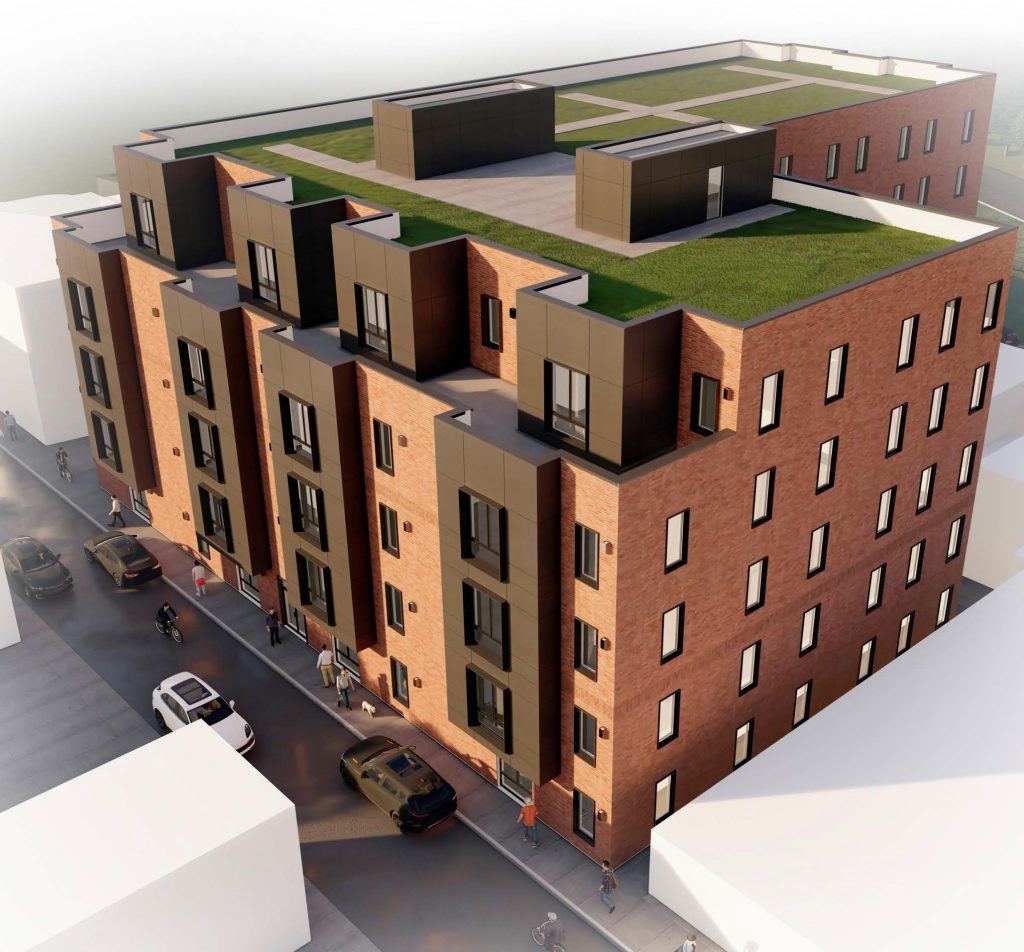
3314 Fairmount Avenue. Credit: KCA Design Associates
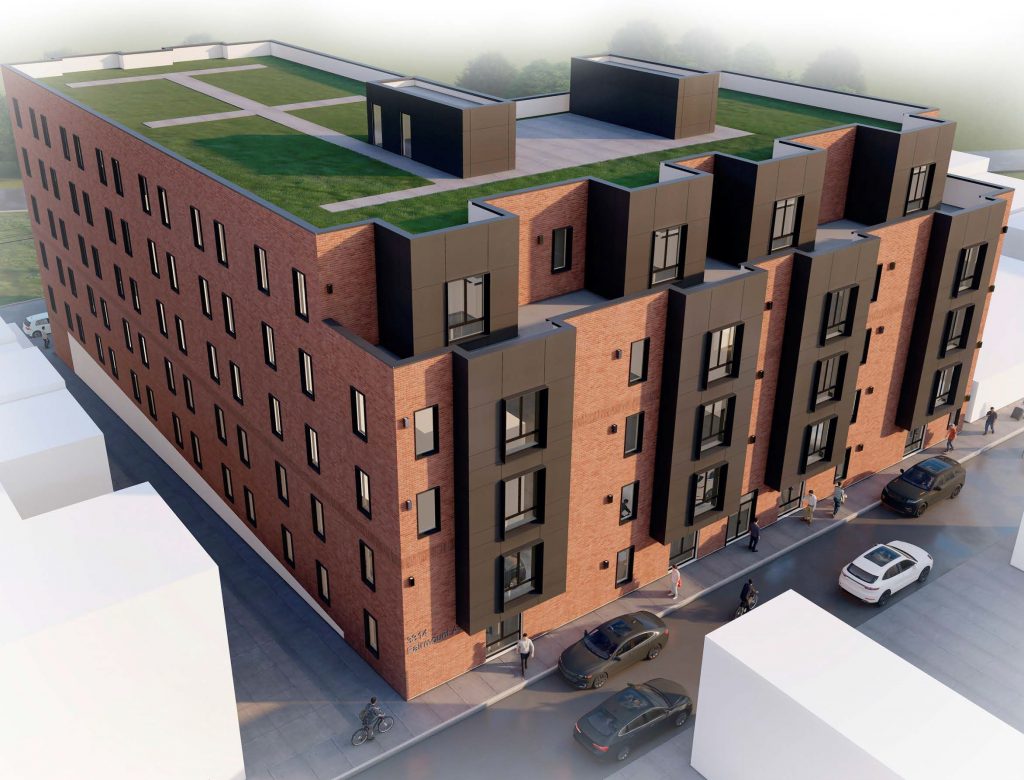
3314 Fairmount Avenue. Credit: KCA Design Associates
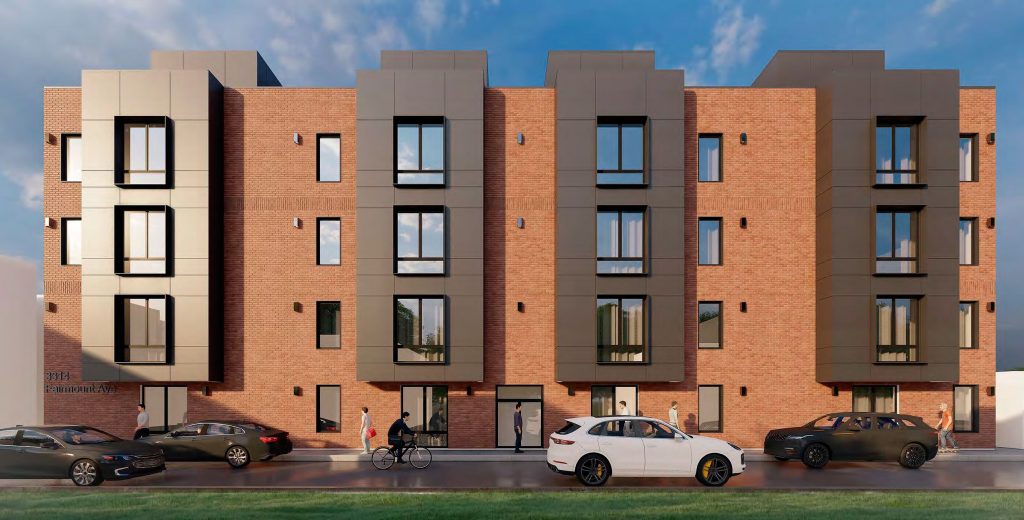
3314 Fairmount Avenue. Credit: KCA Design Associates
3314 Fairmount Avenue sits in the eastern section of Mantua, a neighborhood on the midst of a construction boom, with a number of filings announced in recent months. The surge in filings is an echo of the rapid expansion in progress in University City to the south, where ongoing development includes mega-projects such as Schuylkill Yards and uCity Square.
The 38 bus stops on Mantua Avenue a block north of the proposed building. The Drexel University campus sits within a ten- to 15-minute walk to the south, and the Philadelphia Museum of Art and Fairmount Park are located within a 15-minute walk to the east across the Schuylkill River. Given its proximity to some of the city’s most cherished institutions, YIMBY expects to see further proposals to surface on the surrounding blocks in the near future.
Subscribe to YIMBY’s daily e-mail
Follow YIMBYgram for real-time photo updates
Like YIMBY on Facebook
Follow YIMBY’s Twitter for the latest in YIMBYnews

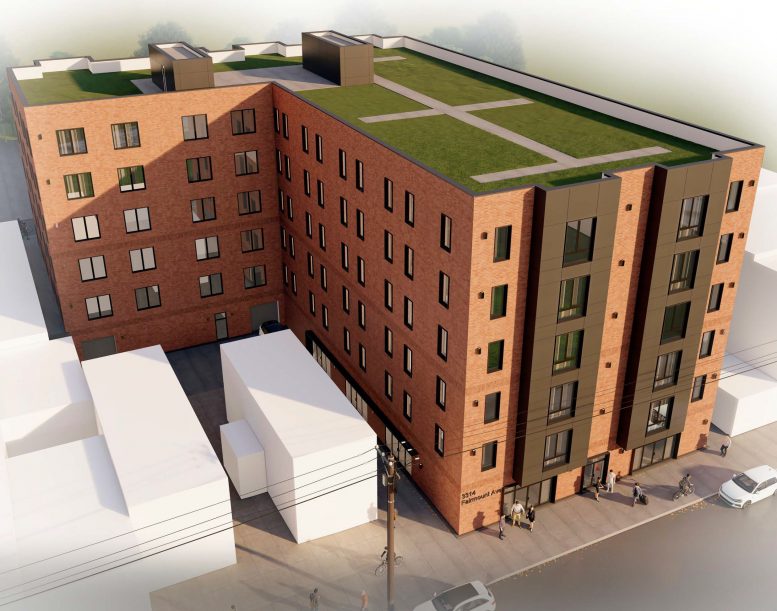




Be the first to comment on "Design Updates Released for 90-Unit Project at 3314 Fairmount Avenue in Mantua, West Philadelphia"