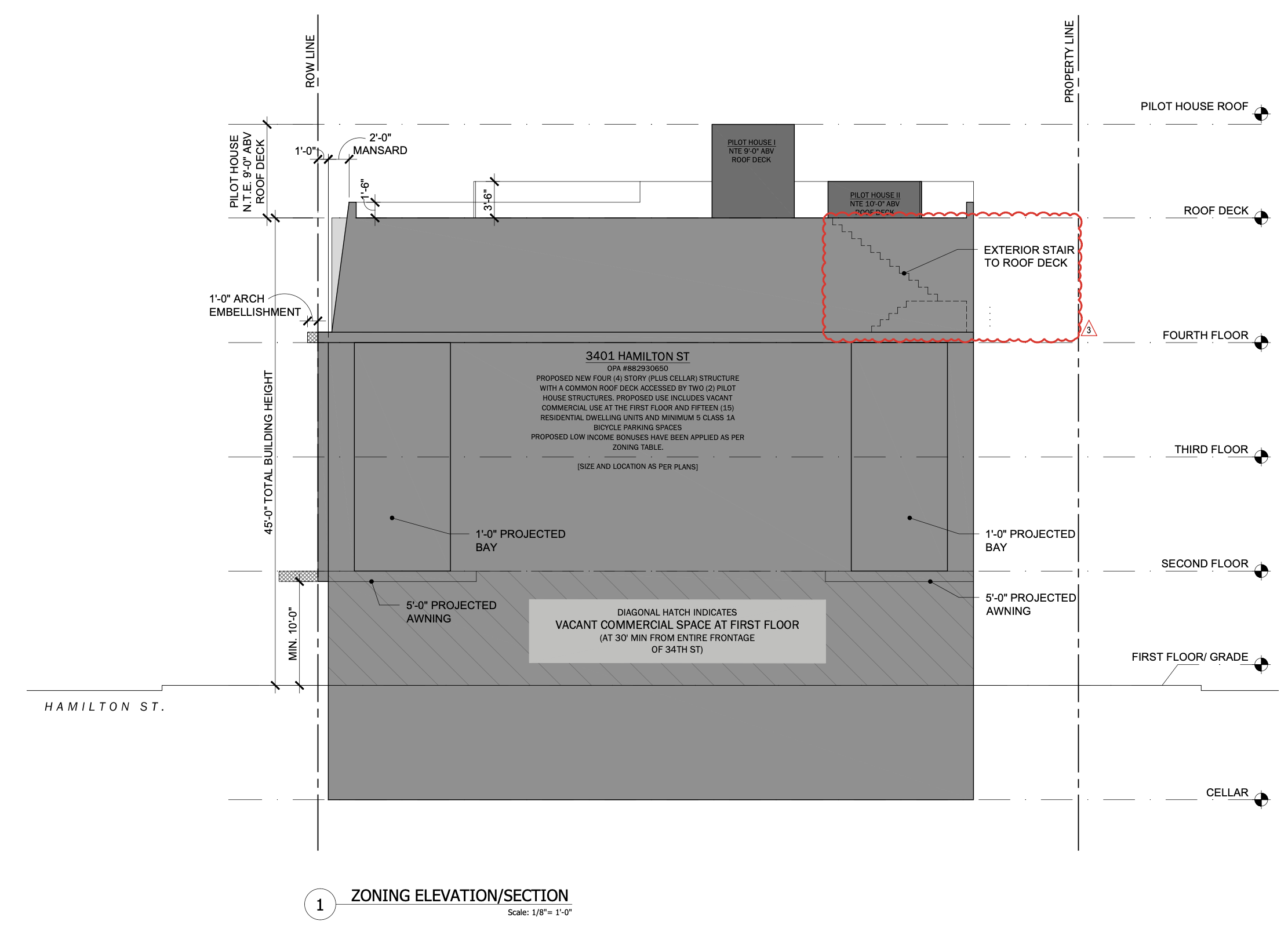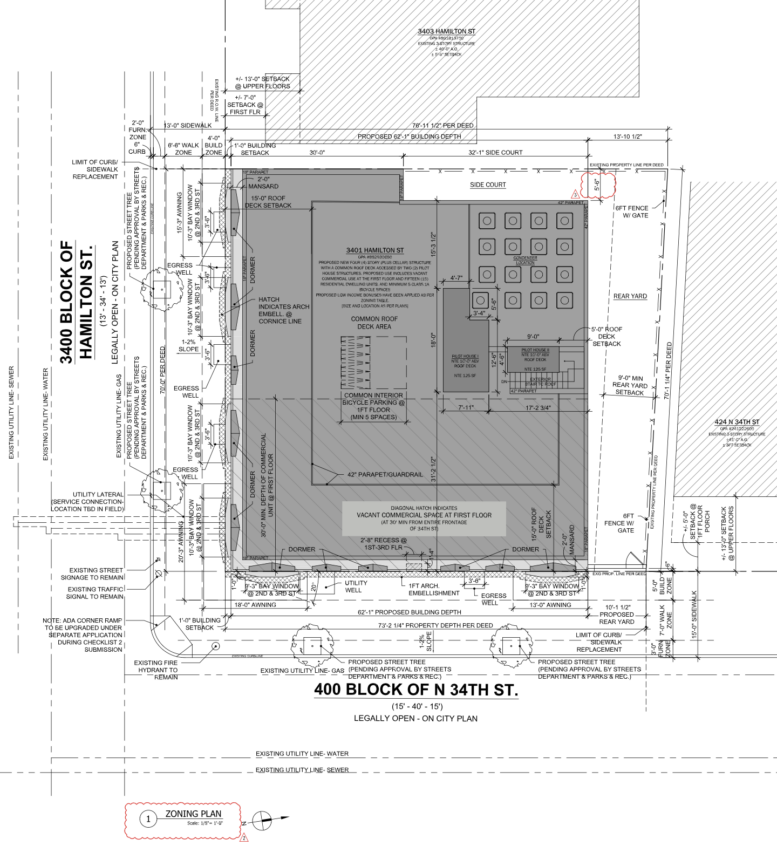Permits have been issued for the construction of a new mixed-use development at 3401 Hamilton Street in the Powelton Village section of West Philadelphia. Filed permits will bring a four-story structure with a cellar and roof deck to the corner of Hamilton Street and North 34th Street, replacing a previously vacant lot. Located within a CMX-2 zoning district and the Powelton Village Neighborhood Conservation Overlay, the project reflects increasing density in a historically residential neighborhood just west of Drexel University. The project is proposed by 3401 Hamilton LLC. The development is being built by GRIT Construction LLC, with Gnome Architects, LLC serving as the project architect.

3401 Hamilton Street Section via Gnome Architects
The approved scope of work includes the erection of a four-story building featuring 15 residential units and ground-floor shell commercial space, which will require separate use registration and fit-out permits prior to occupancy. The mixed-income development utilizes the City’s Mixed Income Housing Bonus, which allows additional units in exchange for affordability commitments. The total construction area spans 21,084 square feet, and the project will include five accessory Class 1A bicycle parking spaces. The structure will be fully sprinklered with integrated standpipes and a fire watch required during construction.
The project’s zoning permit was first approved in 2022 and later amended to reflect changes in roof deck access structures and increased gross floor area. Excavation and foundation work was previously approved under a separate permit, and demolition of an existing structure was completed in April 2025.
The design by Gnome Architects blends modern materiality with traditional urban proportions. The structure is capped by a shared roof deck, accessed via two pilot houses, both of which remain within the 45-foot maximum height allowance. The building façade features projecting bays and awnings along both Hamilton Street and 34th Street, softening the massing and engaging the pedestrian realm. A mansard-style detail at the roofline adds visual continuity with surrounding architecture, while ground-level treatments set the stage for future retail or community-serving uses.
The project site lies within walking distance of multiple SEPTA trolley routes and bus lines, as well as the recreational corridor of the Philadelphia Zoo and Schuylkill River Trail. The combination of market-rate and affordable units reflects the city’s ongoing efforts to encourage equitable development in transit-accessible neighborhoods.
Subscribe to YIMBY’s daily e-mail
Follow YIMBYgram for real-time photo updates
Like YIMBY on Facebook
Follow YIMBY’s Twitter for the latest in YIMBYnews






High density is good. Gnome Architects is a quality firm. The roof deck should be fun.
Powelton Village is a leafy area convenient to Drexel, U. Penn, U. City Square, 30th Street Station, and all the amenities of University City. Depending on quality and cost, this development might attract college students or staff.
Check out Rising Real Estate’s December 5, 2022 post for the exquisite renderings. Just gorgeous. This one is a winner.