Permits have been issued for the construction of a multi-family residential complex at 1900 South 69th Street in the Elmwood Park section of Southwest Philadelphia. The site sits at the northwest corner of South 69th Street and Chester Avenue, just south of Cobbs Creek Parkway. The project is proposed by August 4th Holdings LLC. West Powelton Development Inc. is listed as the general contractor for the project, while JC Excavation Services LLC is handling site excavation under a separate permit. Geostructures is the design professional responsible for special inspections. Toner Architects is responsible for the designs.
The general construction cost is listed at $450,000.
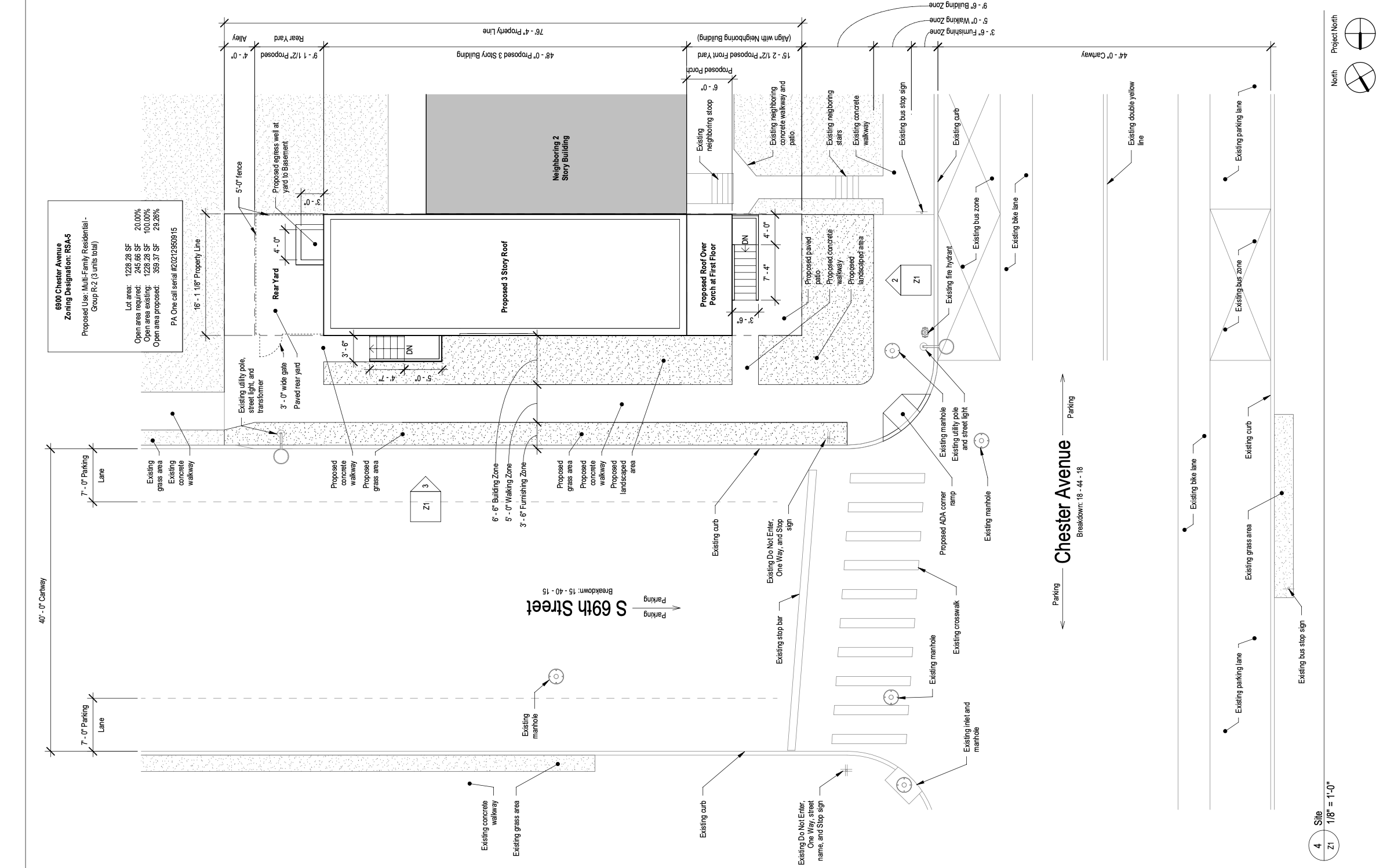
1900 South 69th Street Site Plan via Toner Architects
Filed permits will introduce a new three-story structure with a basement level on a previously vacant lot. According to permit filings, the approved scope of work calls for the erection of a three-family dwelling spanning 3,072 square feet. The building will rise four levels in total, including the basement, and will be fully sprinklered in compliance with the 2018 International Building Code. No commercial space or off-street parking will be included in the development. A zoning variance granted in August 2023 permits the use as multi-family residential, with explicit conditions disallowing a roof deck or parking facilities.
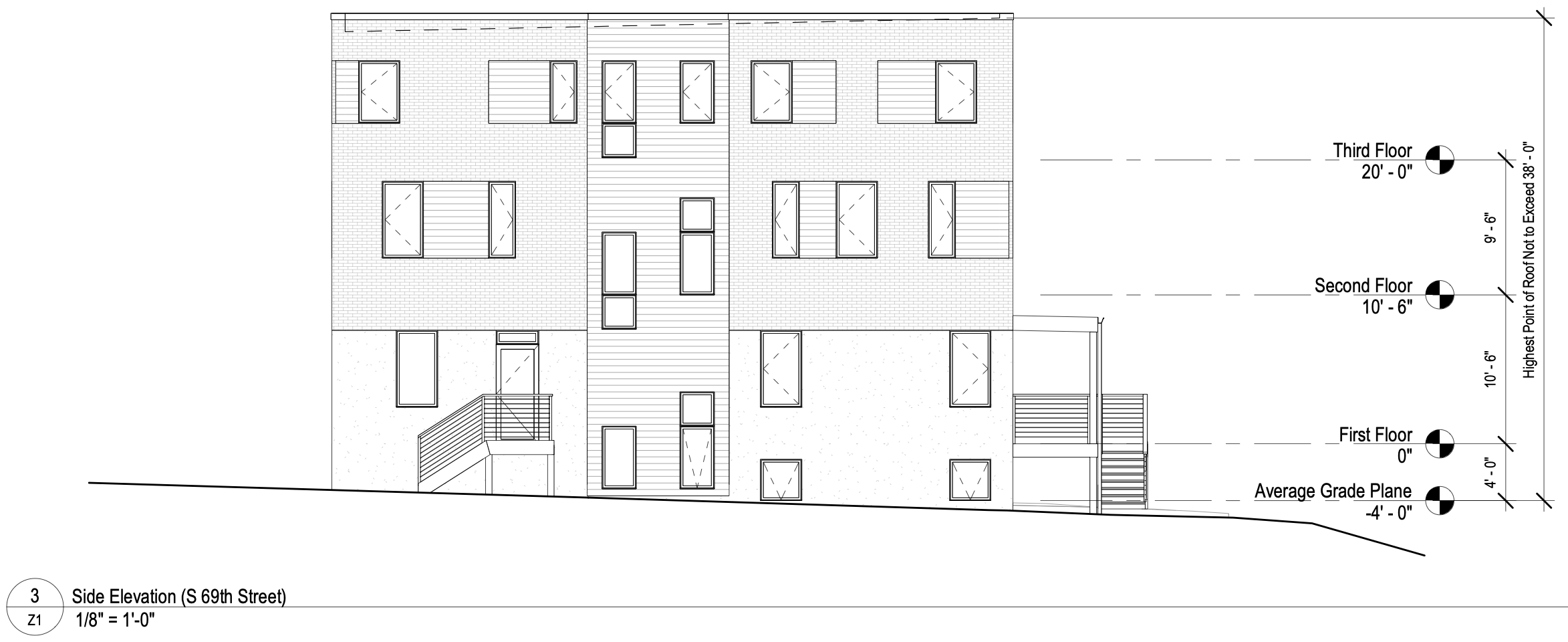
1900 South 69th Street Side Elevation via Toner Architects
The building’s architecture integrates contemporary urban residential design with contextual sensitivity to the surrounding rowhouse fabric. The front façade along Chester Avenue will feature a balanced composition, including a projecting porch on the ground floor and clean horizontal lines defining the second and third floors. The rear yard will incorporate a landscaped area and a paved patio, with separate egress access to the basement. The structure’s overall height is limited to 38 feet, preserving scale with adjacent properties.
Located near local SEPTA bus stops and bike lanes, the site offers convenient access to nearby neighborhood amenities and regional transit. The parcel is zoned RSA-5, and the approved use marks a shift toward higher-density infill on this residential corridor.
Subscribe to YIMBY’s daily e-mail
Follow YIMBYgram for real-time photo updates
Like YIMBY on Facebook
Follow YIMBY’s Twitter for the latest in YIMBYnews

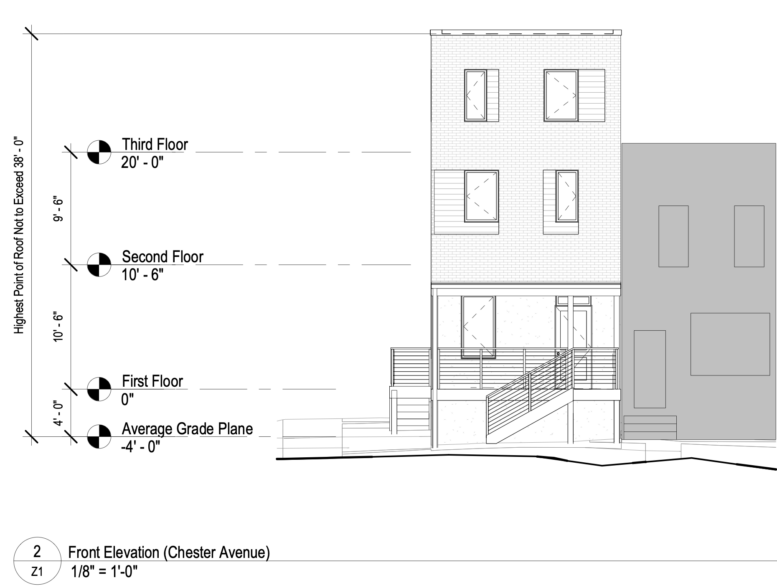
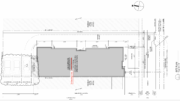
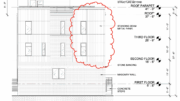
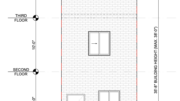
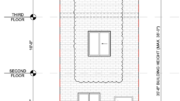
Proposed extensive landscaping will likely make this corner infill residential project attractive.