Permits have been issued for the construction of a three-story single-family residence at 1440 South Fallon Street in Southwest Philadelphia. The project will rise on a vacant lot situated mid-block between Paschall Avenue and Dicks Avenue. United Paint Group LLC is listed as the contractor. Alee Sleymann is responsible for the designs. Permit coordination handled by JTRAN Expediting. Developed by Paschall Holdings LLC, the new structure will feature three stories above a full basement, with a rooftop deck accessible via a pilot house. The total construction area spans 2,156 square feet.
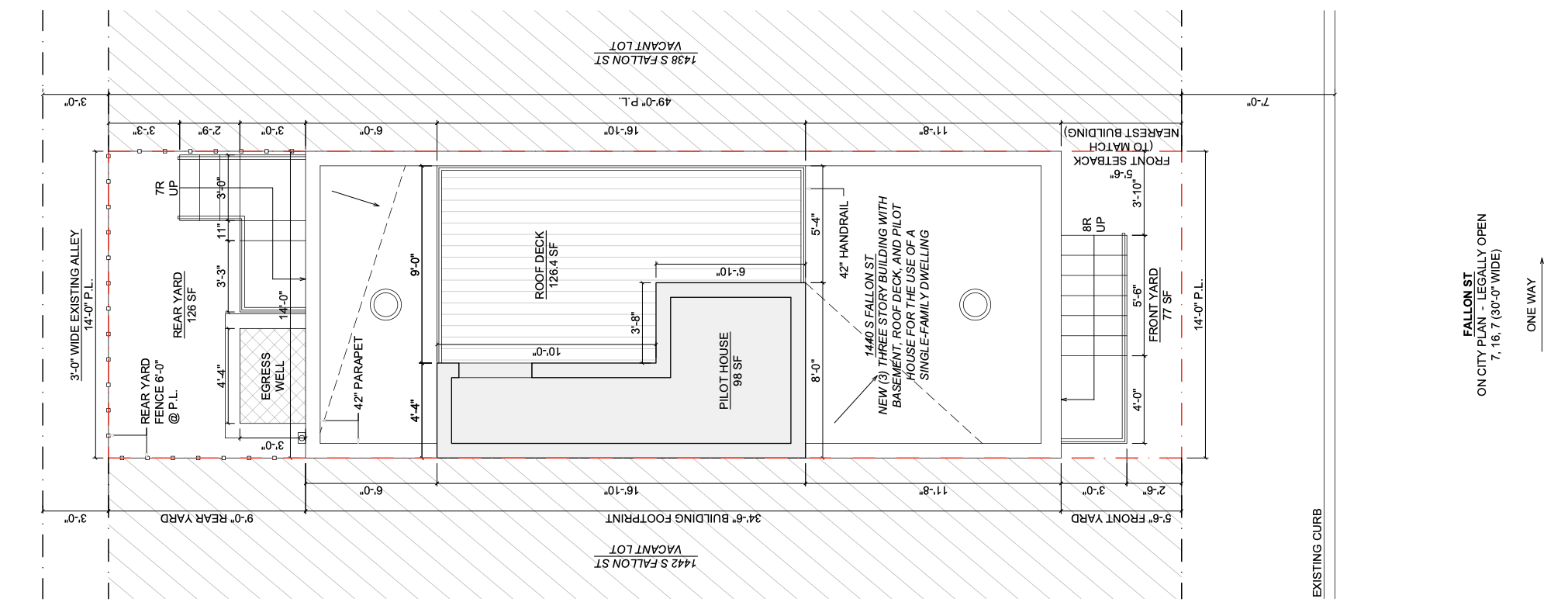
1440 South Fallon Street Plan via Alee Sleymann
The new home will include a rear yard, front steps, and a fenced egress well. Plans show that the front façade will be clad in a brick veneer with three vertically stacked windows, while the rooftop will include a 98-square-foot pilot house and a 126-square-foot deck. The total building height is approximately 35 feet, with the pilot house reaching just under 46 feet.
Construction will disturb approximately 784 square feet of earth, and the work is expected to be completed in accordance with current city codes and safety guidelines. No gas service is planned for the property, and the sidewalk in front of the site is scheduled for reconstruction.
Subscribe to YIMBY’s daily e-mail
Follow YIMBYgram for real-time photo updates
Like YIMBY on Facebook
Follow YIMBY’s Twitter for the latest in YIMBYnews

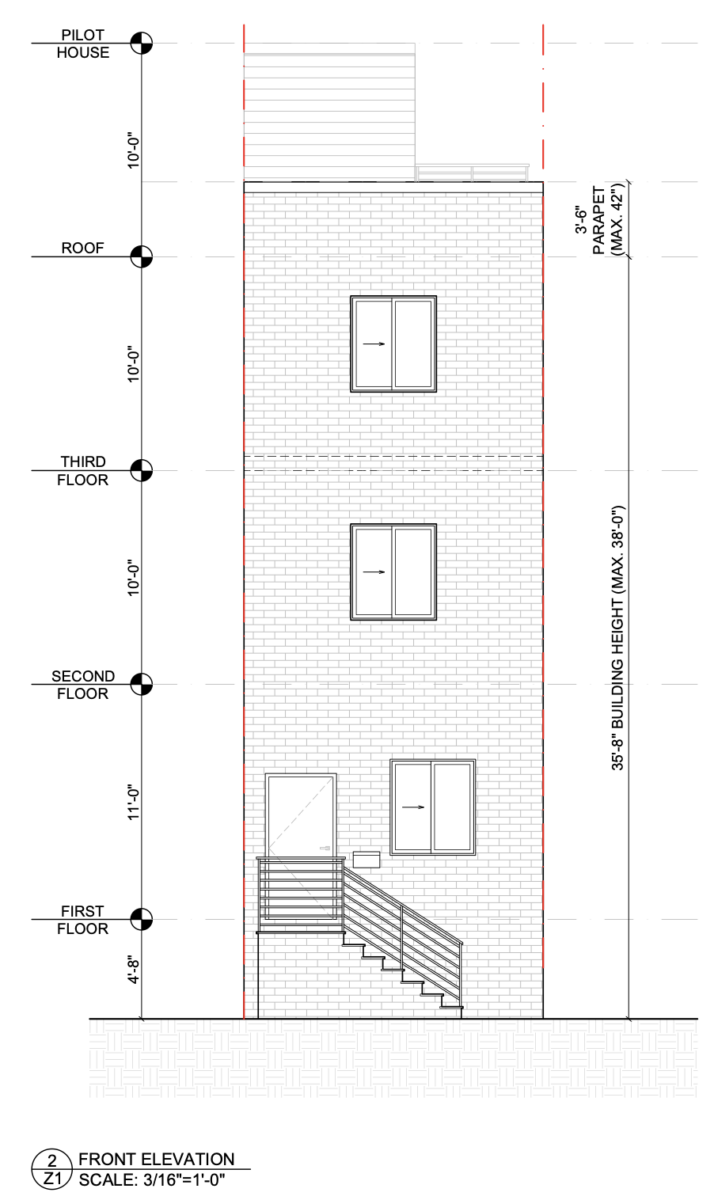
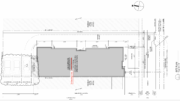
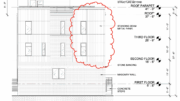
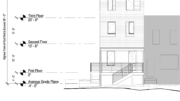
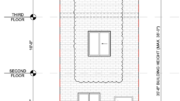
The elevation indicates that this single family home was designed to prevent the inhabitants from getting sunburned.
sunburned? To getting any satisfaction that they belong to the rich history of Philadelphia row-housing. This looks like an El Salvador prison. There is something about a vertical down the center of the window blocking a view which speaks volumes.
The windows are too small to let into the home significant ultraviolet radiation.
Your comment was understood.
That could be the most uninspired elevation I have ever seen. -Jim