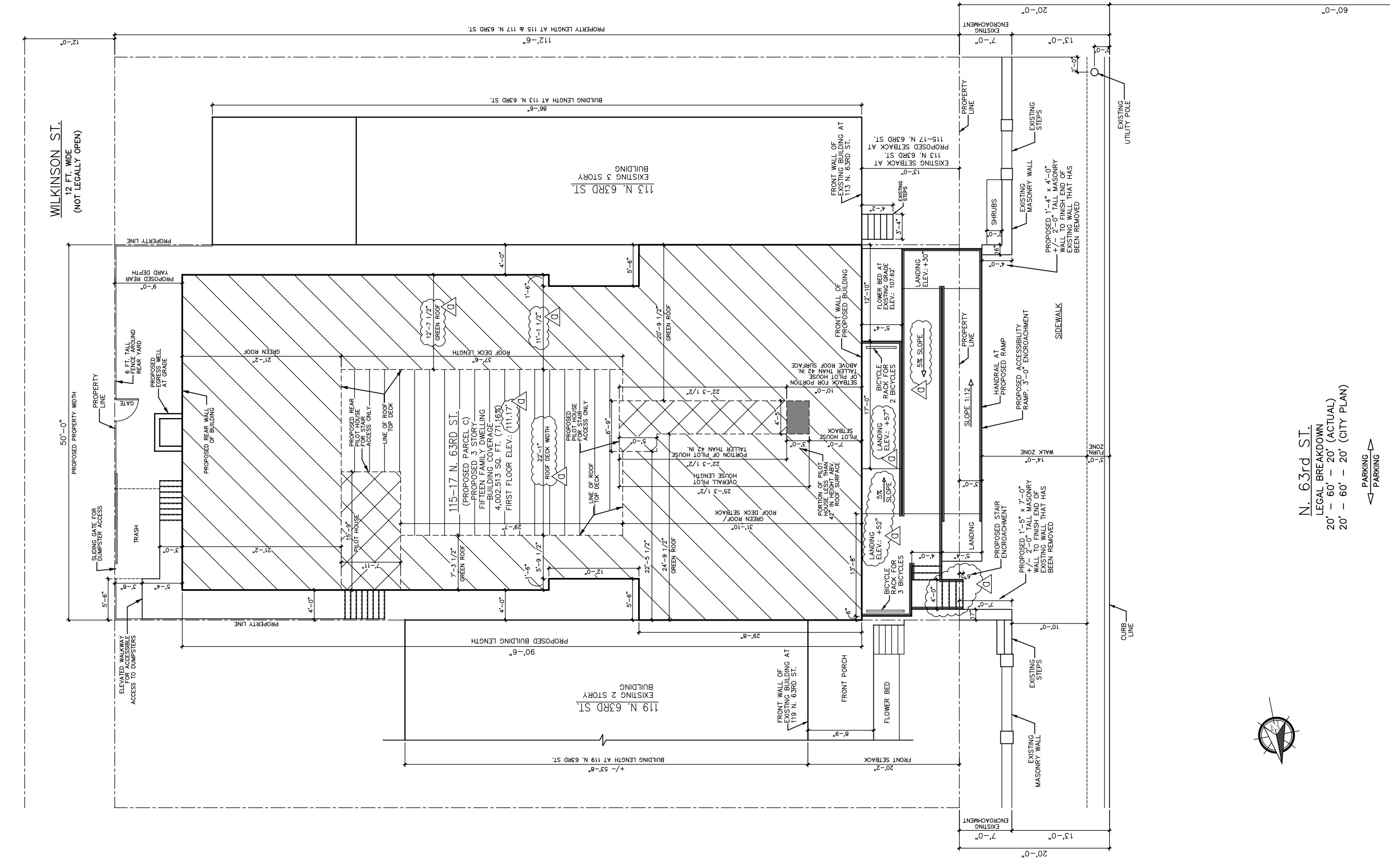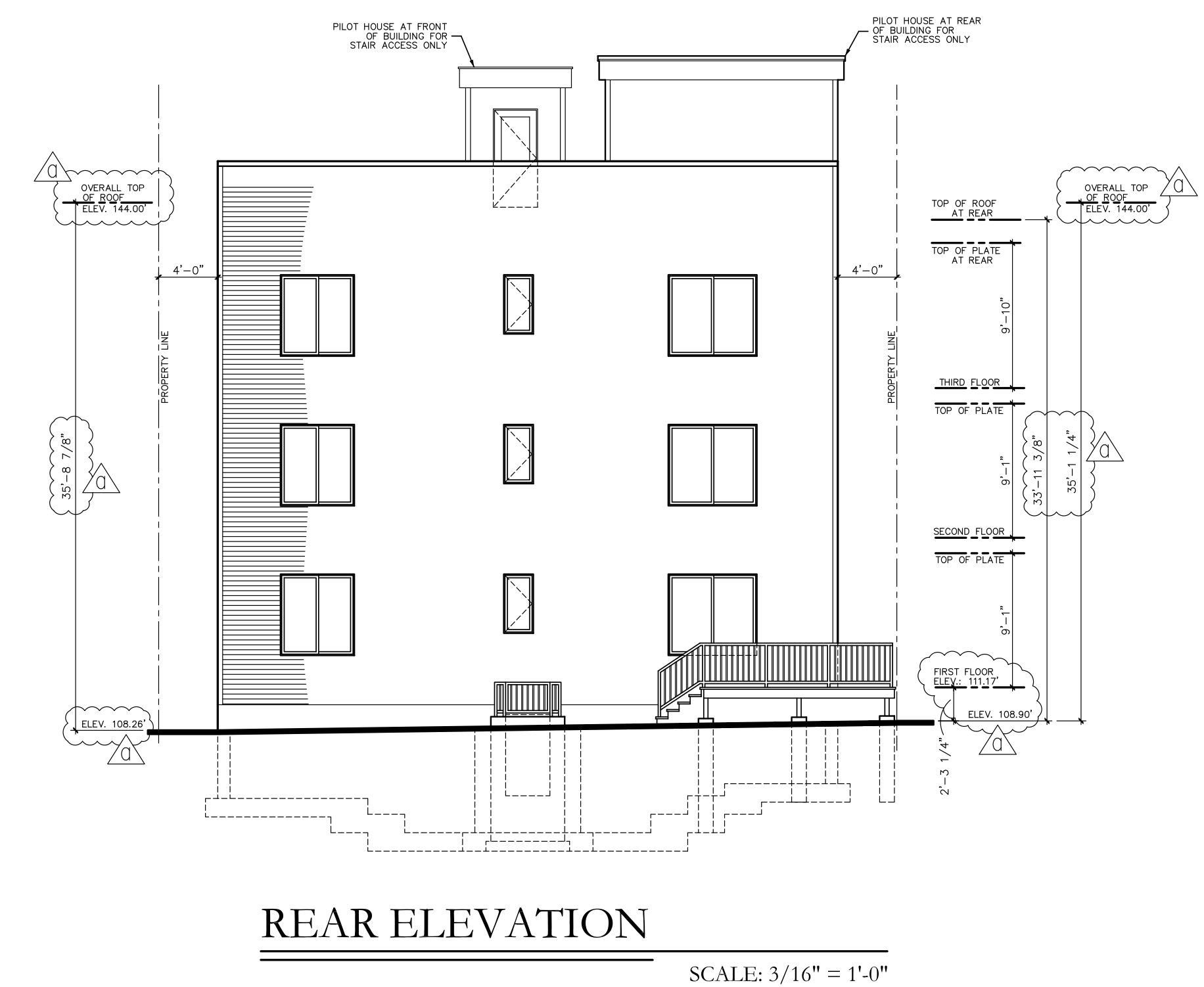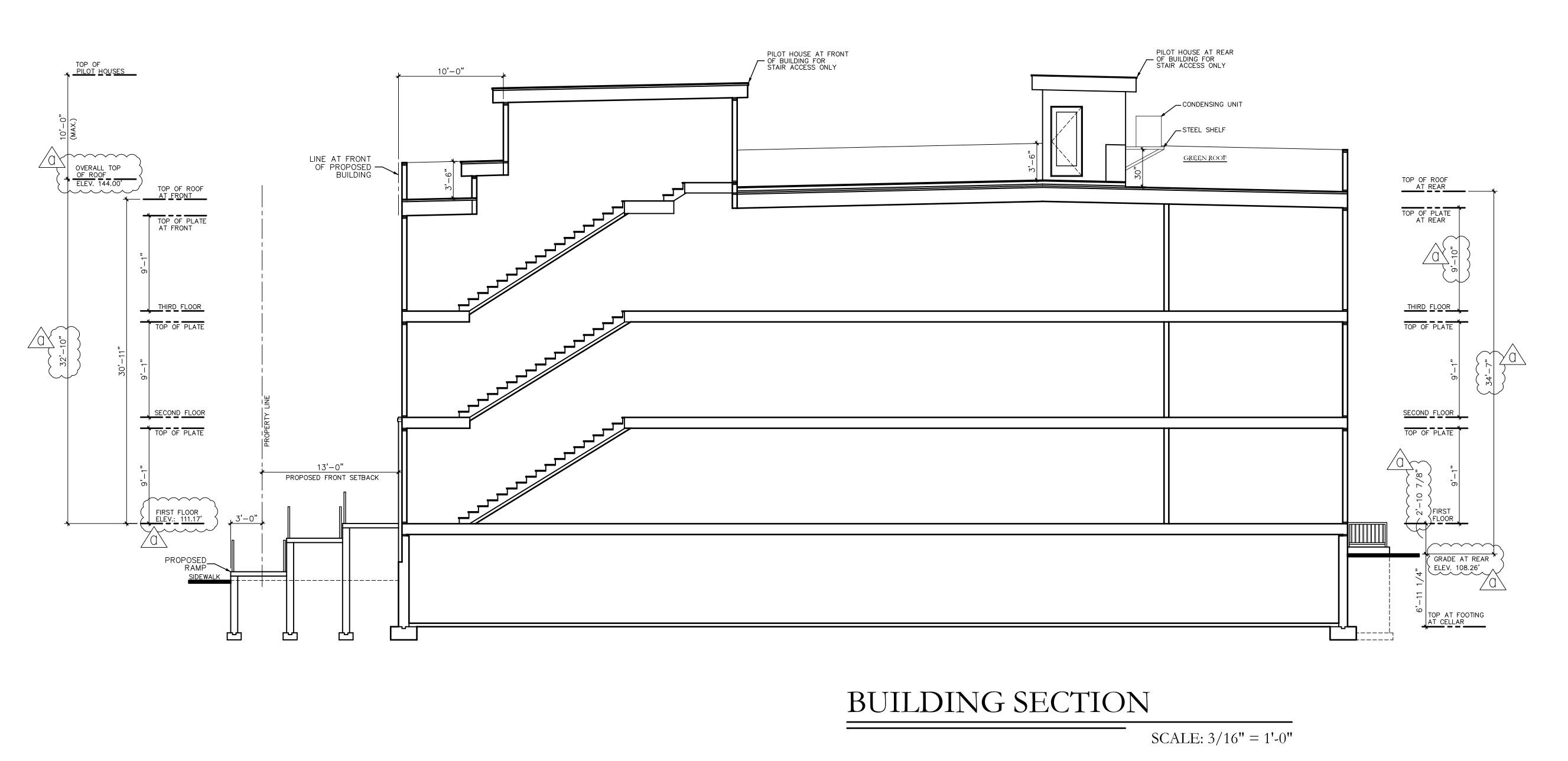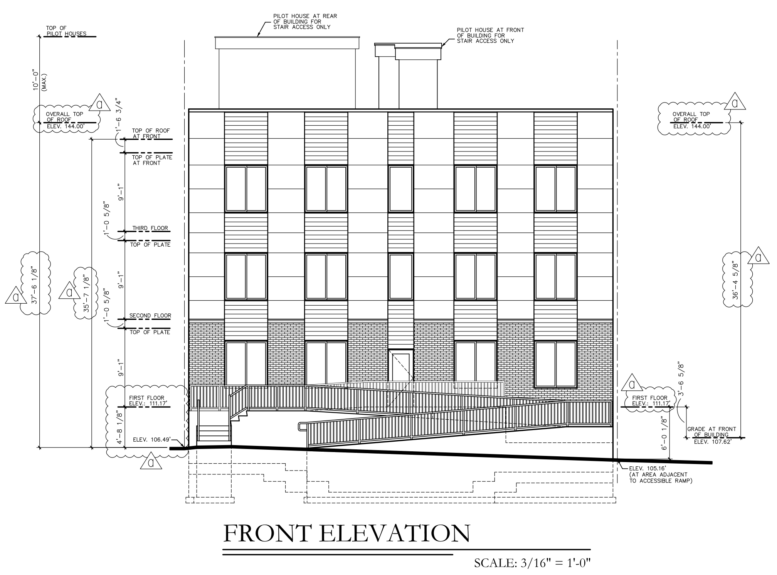Permits have been issued for the construction of a new three-story residential building at 115 North 63rd Street in West Philadelphia. The development will include 15 apartment units and feature a rooftop deck with two stair access structures.
SNB Investment Group LLC is listed as the property owner. ATG Construction LLC is the contractor for the project, and design work is led by Anthony Maso Architecture & Design. The total reported construction cost is $1.5 million, including $150,000 allocated to excavation.

115 North 63rd Street Site Plan via Anthony Maso
The building will span approximately 14,112 square feet and include a cellar level. Floor plans designate accessible residential units on the ground floor. The roof deck will accommodate up to 49 people, and additional outdoor features include landscaping along the perimeter and street-facing accessibility improvements.

115 North 63rd Street Rear Elevation via Anthony Maso
The exterior design includes a combination of brick and panel cladding, framed windows, and recessed balconies. An accessible entrance ramp is planned along North 63rd Street, and renderings show stepped entryways and modern finishes consistent with recent multifamily construction in the area.

115 North 63rd Street Section via Anthony Maso
The project will also incorporate a green roof, qualifying it for a residential density bonus.
A previous zoning approval was granted in 2022, and the building permit was issued in May 2025. No completion date has been announced.
Subscribe to YIMBY’s daily e-mail
Follow YIMBYgram for real-time photo updates
Like YIMBY on Facebook
Follow YIMBY’s Twitter for the latest in YIMBYnews


While it’s always good to see the elimination of vacant lots, this 115-117 N. 63rd St., 15-unit residential project is a mixed bag.
First the good: Density is high, landscaping softens the look and soothes the soul, an accessible ramp is useful, the roof deck expands available outdoor space and encourages community, a green roof mitigates the urban heat island, the building setback matches neighboring homes, there is zero off-street parking, and a $1.5 million investment indicates confidence that this section of West Philly is on the rise.
The bad: Despite the description, the elevations, site plan, and building section do not display recessed balconies. Indeed, the structure is exceptionally flat. The extant large tree will be removed. Most of the facade, even the front, is cheap and unappealing metal paneling. Windows are limited. The front has an adequate number but in the back, windows are meager. And because the edifice partially abuts adjacent 113 and 119 N. 63rd St., there are likely to be few side windows too. There are no planned street trees on a property that could accommodate two.
The block has two architecturally wonderful, recently completed apartment houses, one at 103-105 N. 63rd and the other at 109-111 N. 63rd. Similar in style, the structures are reminiscent of cliff dwellings. See Google Maps August 2024 for images.
It looks nice if you don’t own a motor vehicle because parking is a dealbreaker for many.
If you can’t park, you can’t live.
A visual rendering is missing from this article.