Permits have been issued for a three-story single-family residence at 1433 South Fallon Street in Kingsessing, Southwest Philadelphia. The project site is located near the crossroads of South Fallon Street, Paschall Avenue, and Grays Ferry Avenue. Designed by JT Ran Expediting, the development will feature a three-story home with a basement, roof deck, and pilot house. Unitedpaintgroup LLC is listed as the project contractor, and Paschall Holdings LLC is the owner.
Permits list a total construction cost of $208,000, including $150,000 allocated for general construction, $8,000 for electrical work, $8,000 for mechanical systems, $12,000 for plumbing, and $30,000 for excavation.
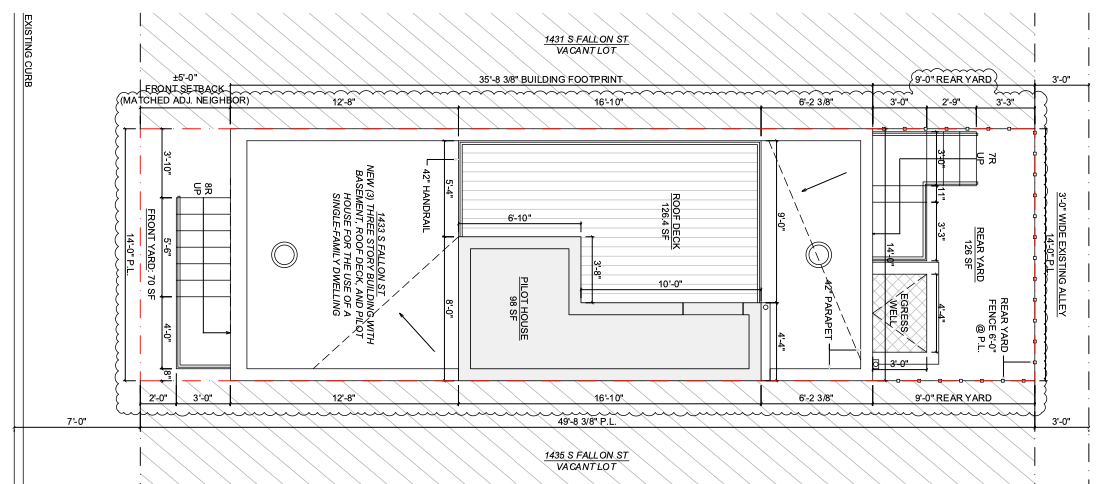
1433 South Fallon Street Plan via JT Ran Expediting
Set on a compact 695.77-square-foot lot, the design makes smart use of space and offers approximately 1,597 square feet of interior living area across three floors. The home is designed with efficiency and functionality in mind, maximizing living space within the constraints of a tight urban site.
The home rises three stories with an overall height of 35 feet 8 inches, including a 3-foot-6-inch parapet along the roofline. The first floor sits elevated on a 4-foot-8-inch base and is accessed by an exterior stairway, standing at 11 feet tall, while the second and third floors are each 10 feet in height. Above the third floor is a 10-foot-tall, 98-square-foot pilot house leading to a 126.4-square-foot roof deck, which is bordered by a 42-inch-high handrail. The building footprint spans 34 feet 8 3/8 inches in depth, with a 5-foot-6-inch front setback to align with adjacent structures and a 9-foot rear yard. A 6-foot-wide egress well is located at the rear of the building, next to a 6-foot-high privacy fence.
This new residence will serve as a well-integrated infill project that enhances the vibe of the surrounding row-homes while introducing a clean, contemporary aesthetic. The addition of a rooftop deck offers residents valuable outdoor space in a densely built environment, and the modern yet restrained design will blend harmoniously into the neighborhood’s architectural character.
Site improvements will include reconstruction of the sidewalk in front of the property to meet current standards. Reflecting a shift toward sustainable development, the project will be fully electric with no natural gas connection.
Subscribe to YIMBY’s daily e-mail
Follow YIMBYgram for real-time photo updates
Like YIMBY on Facebook
Follow YIMBY’s Twitter for the latest in YIMBYnews

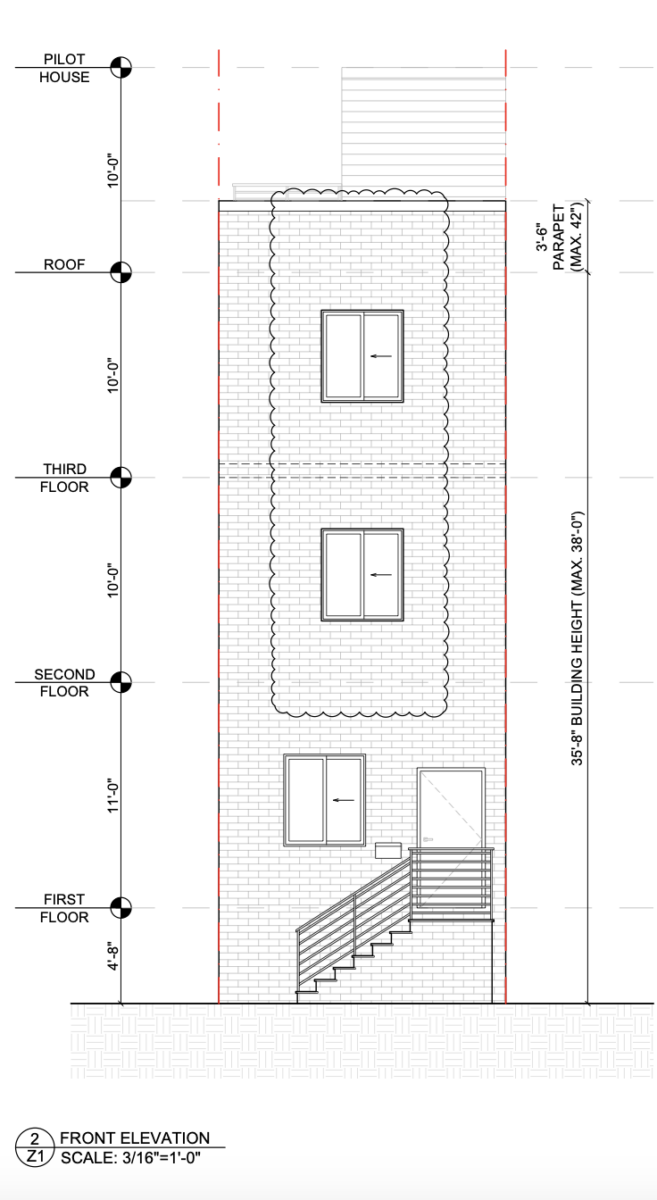
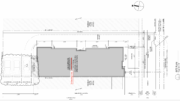
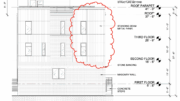
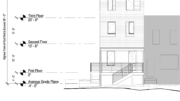
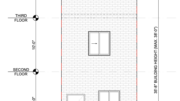
swell
This home is almost identical to that at 1414 S. Fallon St., which was featured in YIMBY’s April 23, 2025 post.
Oh, that’s good to know. So much better for the Landscape of Philadelphia Urbanism.
Craig – you always defend the most banal architecture.