Permits have been issued for the construction of a three-story mixed-use building at 2455 Frankford Avenue in East Kensington, Philadelphia. The structure will contain four residential units and a vacant commercial space, rising on existing foundations located on the west side of Frankford Avenue between Trenton Avenue, East Cumberland Street and East Letterly Street. The project replaces a previously vacant structure at the site The development is being carried out by property owner Manosca Francisco. Design work is led by Ambit Architecture. GuardHouse Construction LLC is serving as the general contractor.
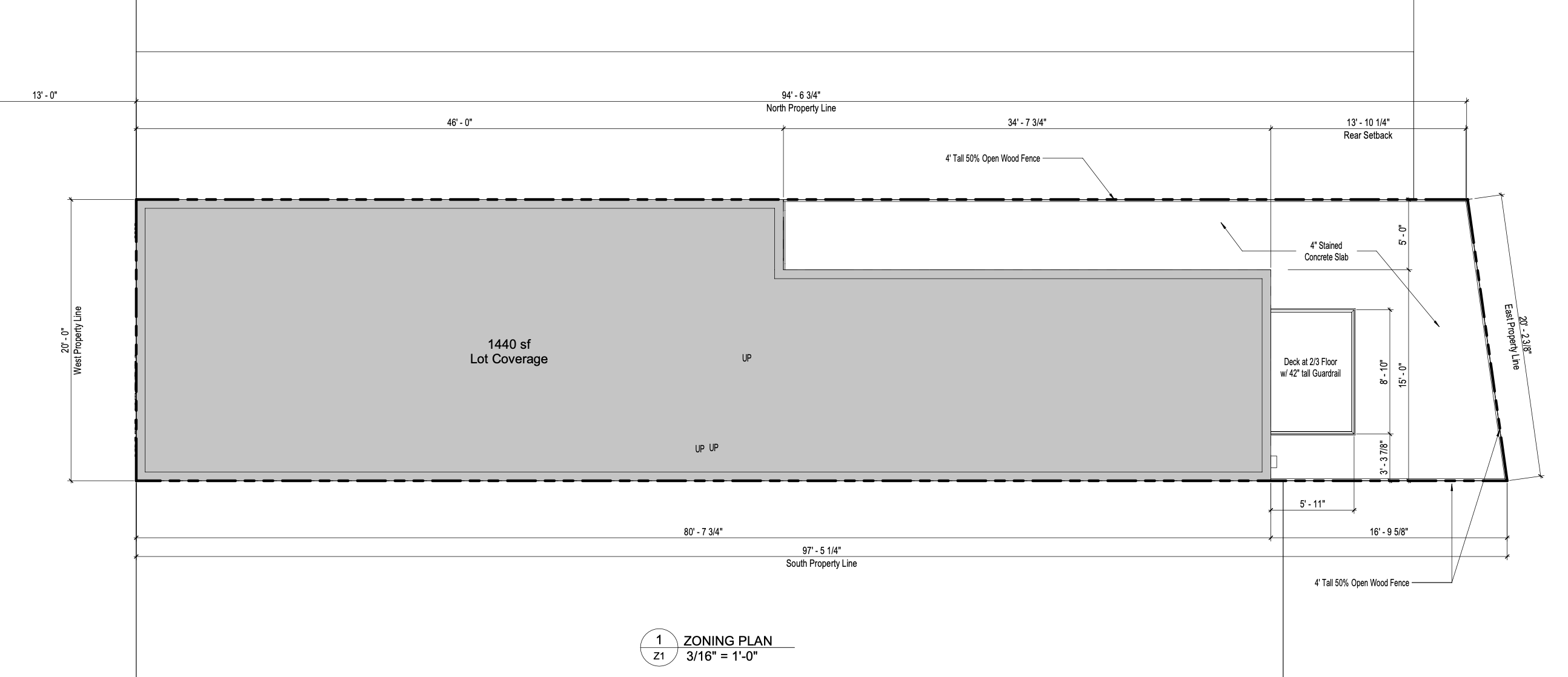
2455 Frankford Avenue Zoning Plan via Ambit Architecture
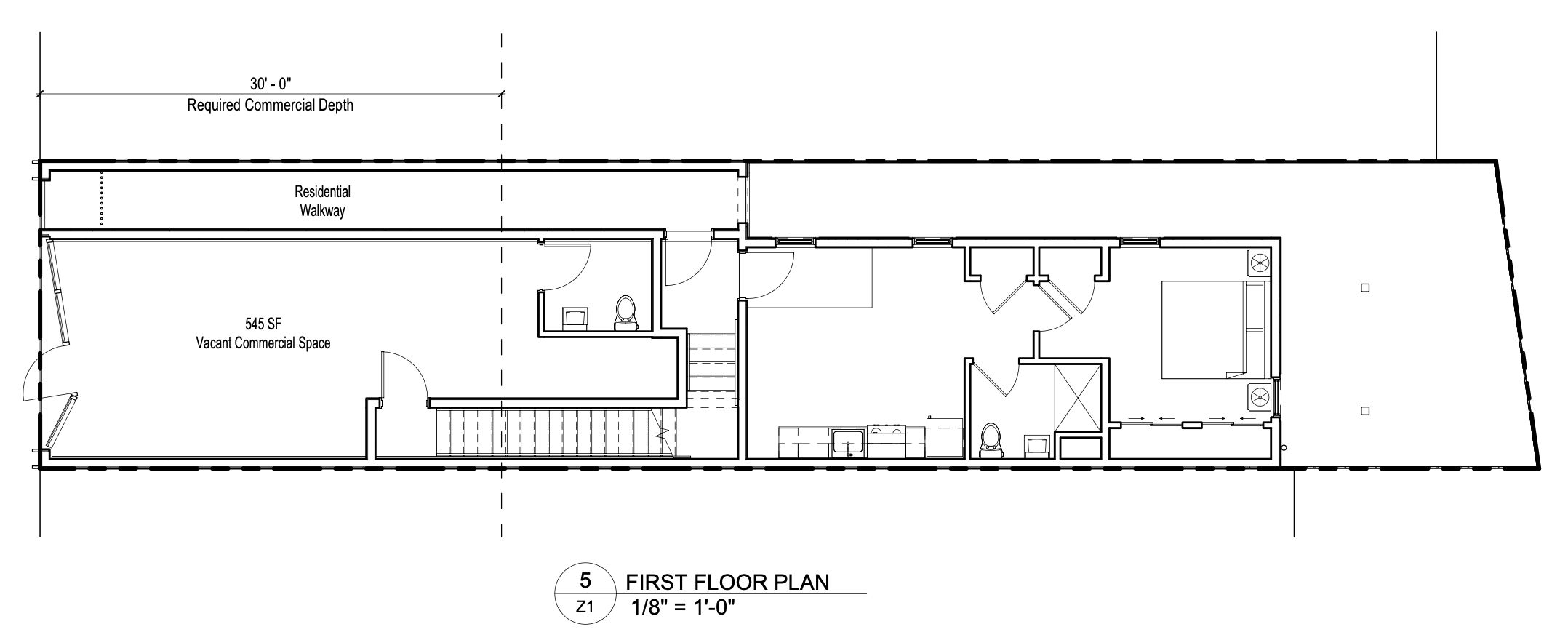
2455 Frankford Avenue First Floor Plan via Ambit Architecture
The approved zoning permit authorizes the construction of an attached building not to exceed 38 feet in height. The scope includes residential use on the second and third floors and a commercial component on the basement and ground floors. The commercial space occupies the required minimum depth of 30 feet from the front building line. The structure also features rear decks at the second and third stories, which will overlook the rear yard.
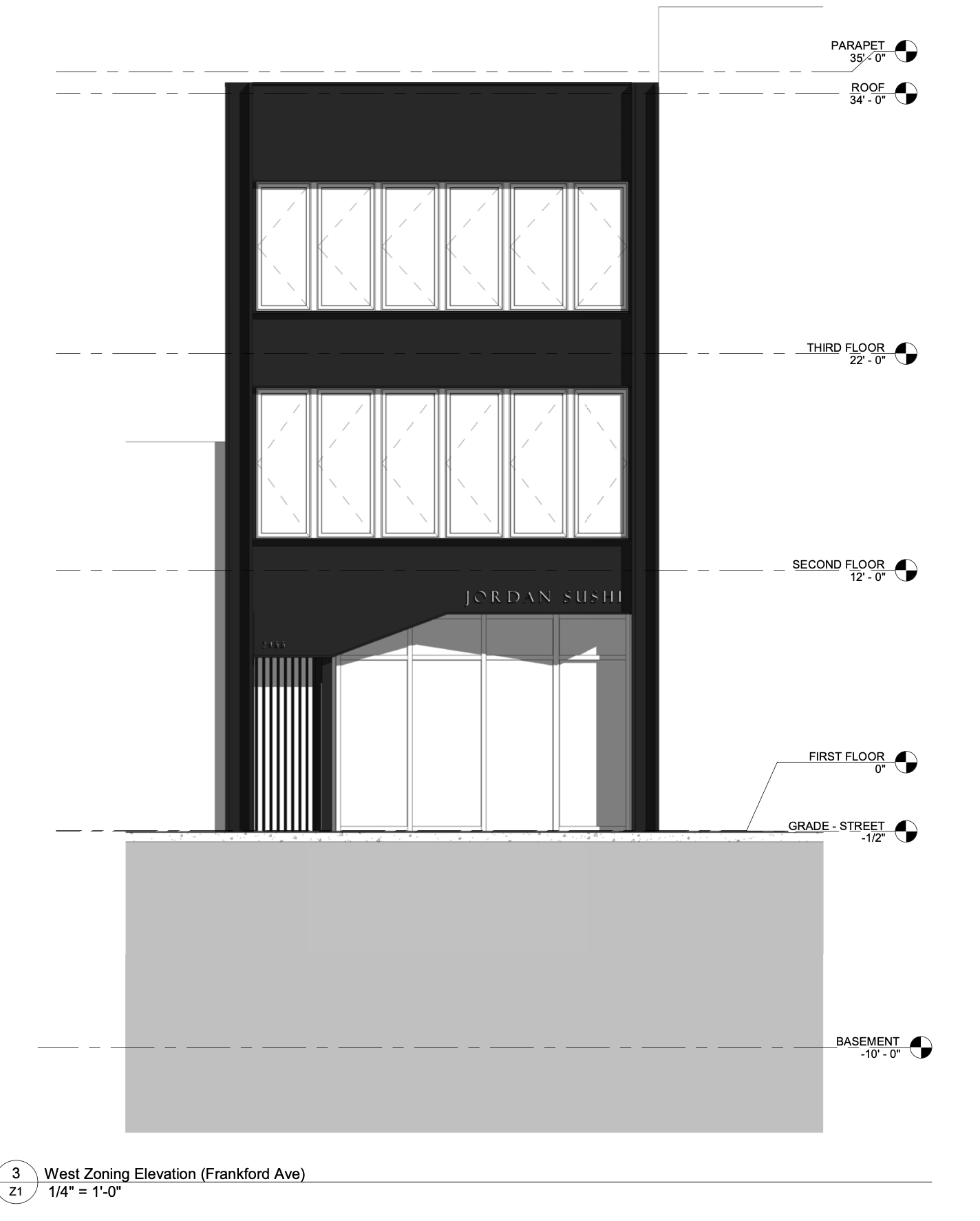
2455 Frankford Avenue West Elevation via Ambit Architecture
The construction cost is reported at $719,000. The development totals 4,110 square feet of new construction and is fully sprinklered.
The proposed design adheres to the CMX-2 zoning standards. The building will occupy exactly 75 percent of the lot area, or 1,440 square feet of the total 1,920.7-square-foot parcel. The average building height reaches 34 feet from grade to roof, with a maximum parapet height of 35 feet. The rear yard depth measures 13 feet and 10¼ inches—exceeding the nine-foot minimum requirement. There are no required side or front setbacks, and none are provided.
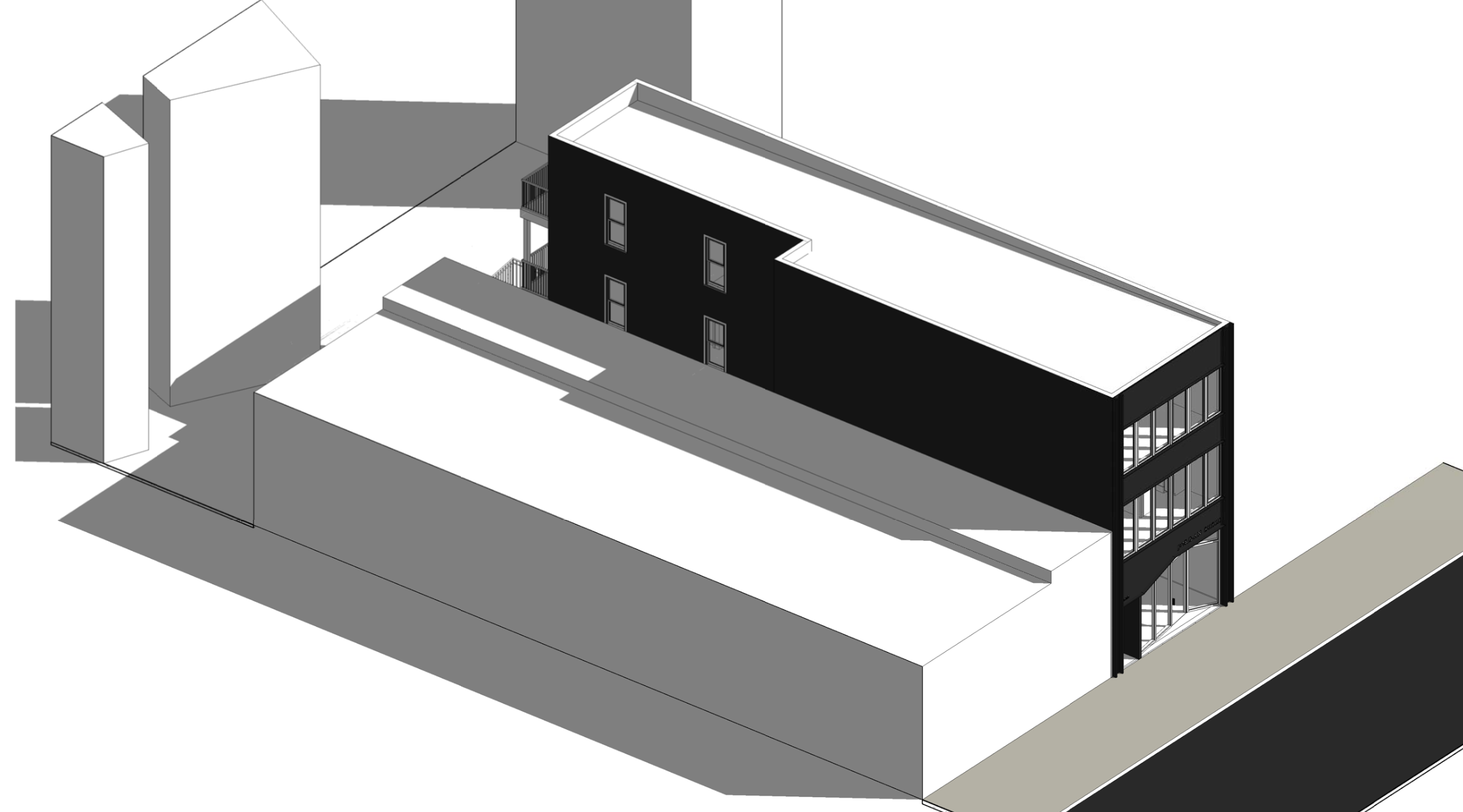
2455 Frankford Avenue Isometric View via Ambit Architecture
This project adds to the growing urban fabric of East Kensington, delivering compact residential density atop a ground-level commercial space that will be activated once a use registration and fit-out permit are secured. Located just steps from multiple public transit routes along Frankford Avenue, the project reflects ongoing infill development occurring in the neighborhood.
Subscribe to YIMBY’s daily e-mail
Follow YIMBYgram for real-time photo updates
Like YIMBY on Facebook
Follow YIMBY’s Twitter for the latest in YIMBYnews

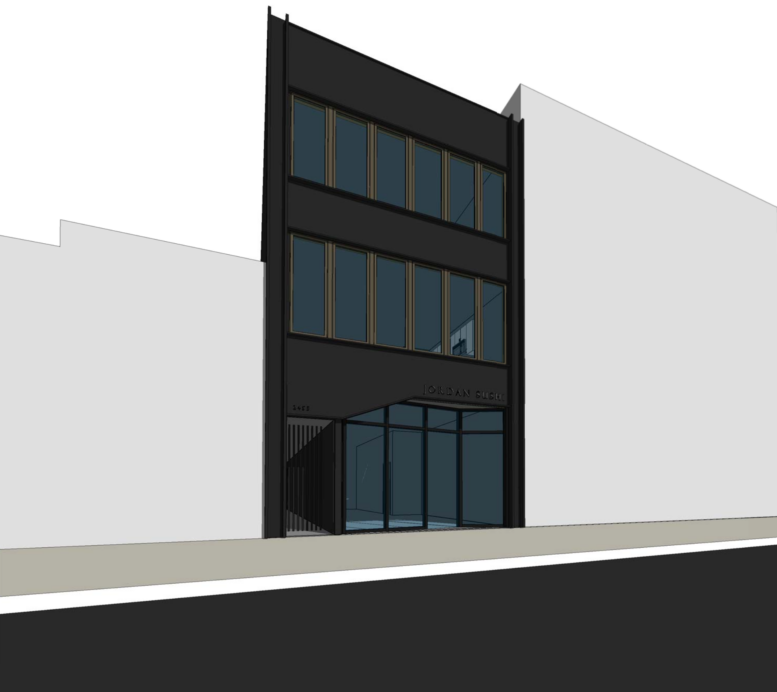
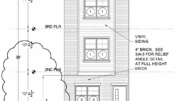
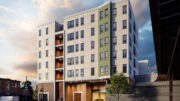

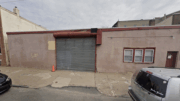
Where does Philly Yimby find these developments?
No mention of off-street parking.
The Market-Frankford Line is a few city blocks away.
Not much shopping, mostly residential.
I am not thrilled with the negativity here: The structure will contain…a vacant commercial space.
Let’s not assume the worst!
Would you live in this neighborhood, GREGG?
The building site is just around the corner of the Philadelphia Brewing Co and a number of good eating places (Fiore American, Kit Kat BBQ, Cloud Cup Ice Cream, Little Walters, etc). Lots of interesting development occurring in the area and the Aramingo Ave Shopping mall nearby. Many recent residents living in the neighborhood. Reasonably safe area to live in. Why wouldn’t you live there?
Agreed!
Agreed!
“The project replaces a previously vacant structure at the site.” Last I checked there were people living there.
Fishtown and increasingly East Kensington have become popular places to live and visit precisely because there is little off-street parking.
Because on-street parking is limited, many who choose to live in these areas do not own cars. Walking, biking, public trans, and ride share replace the private automobile. Those who require off-street parking generally don’t live in Fishtown (or East Kensington or North, South, West, or Southwest Philly) — they might choose a less dense region where their demand can be satisfied (e.g., Cheltenham, Upper Darby, the Great Northeast, or Bensalem).
A lively urban neighborhood requires high density. It is primarily its residents who support its commercial, retail, cultural, entertainment, dining, work, maker space, and religious destinations. And it takes a large number of residents (and visitors) to do so.
For every three newly constructed off-street parking spots, one or two people lose the opportunity to live or work there, lowering the density needed to support the places that make an area attractive. Because of induced demand whereby off-street parking attracts those with cars, the greater the number of off-street parking spaces, the larger the number of cars and the congestion, noise, safety hazard, and pollution they create.
To judge a development in a dense urban neighborhood by the number of available off-street parking spots is misguided at best and destructive (to the neighborhood) at worst.
The equation is different for locations that are totally or almost all residential. Homes in suburbia, the far Northeast, Northwest Philly, and parts of West Philly have more land. Enough land to provide both green space and the concrete needed for off-street parking. The irony is that these areas are least likely to necessitate off-street parking since low density means fewer cars per linear foot of street.
Fishtown’s vibrancy is expanding to adjacent areas, including East Kensington, Olde Richmond, Norris Square, and South Kensington. It is doing so because the areas are being built for people, not the automobile.
Do you own a car, Craig? 😁
Can you please elaborate/expand on this: For every three newly constructed off-street parking spots, one or two people lose the opportunity to live or work there
Zoning often limits building height and footprint, putting a cap on square footage. Every square foot devoted to automobile parking reduces residential space by an equal amount.
I noticed that someone at Philly Yimby has decided to delete every comment from prior posts.
I suppose I are wasting my precious time here.
If Philly Yimby no longer values comments, then there’s no reason to continue reading this.
That’s a shame.
I really liked this place.
As per Naked Philly 07.15.2025, “Along with the 2 other new mixed-use buildings on this side of [Frankford Ave.] and the La Marceline building across the avenue, this little stretch should soon have some new commercial energy… [Dubbed] Noir Frankford, [the project] will be an obvious upgrade for a block that’s heading in the right direction and still has room for improvements. Not only are there some rough looking buildings left on this block, but there’s a vacant lot at the corner of Cumberland Street…
We expect… projects on Frankford Ave. [itself to be] multi-family,… but zoning off the corridor tilts heavily toward single family homes, so even small mixed-use buildings like this one would require multiple variances with the zoning board. And this does not feel terribly likely, which will only limit density in the area, impacting the viability of businesses on the corridor.”
Go to any neighborhood in New York or Philadelphia and you will find vehicles parked on the street.
The problem with street parking is:
1. The city owns the street and can tow your car if you don’t move it when they need access.
2. Your vehicle is prone to getting hit by another passing vehicle or tires slashed by vandalism.
The solution is with off street parking (especially reserved parking) that solves those issues.
Any development that offers off-street parking is a major perk and a dealbreaker for many who have been victimized in the past.
This is not about riding a bicycle, skateboard or scooter in your trendy minimalist style where owning nothing makes you feel better about yourself.
Developers know what type of clientele they are catering to.