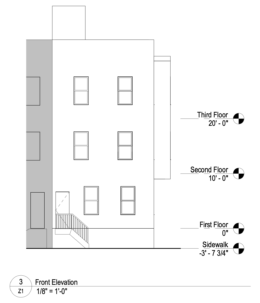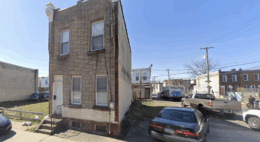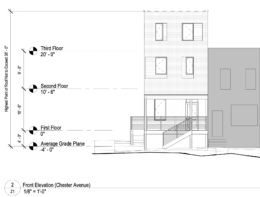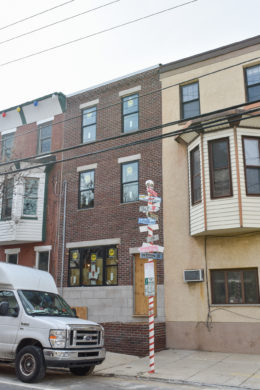Permits Issued Construction of Single-Family Residence at 1940 Wharton Street in Point Breeze, South Philadelphia
Permits have been issued for new residential construction at 1940 Wharton Street in Point Breeze, South Philadelphia, where an attached three-story single-family residential building is approved to replace a vacant parcel. The project will include a cellar and a roof deck with a roof-deck access structure. Zoning and building permit records list 1940 Wharton Street LLC as the property owner, with Toner Architecture responsible for the design and Backcourt Builders LLC serving as the contractor.




