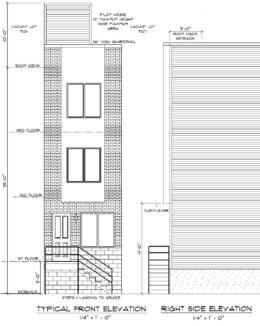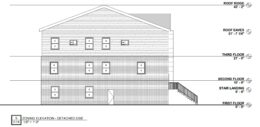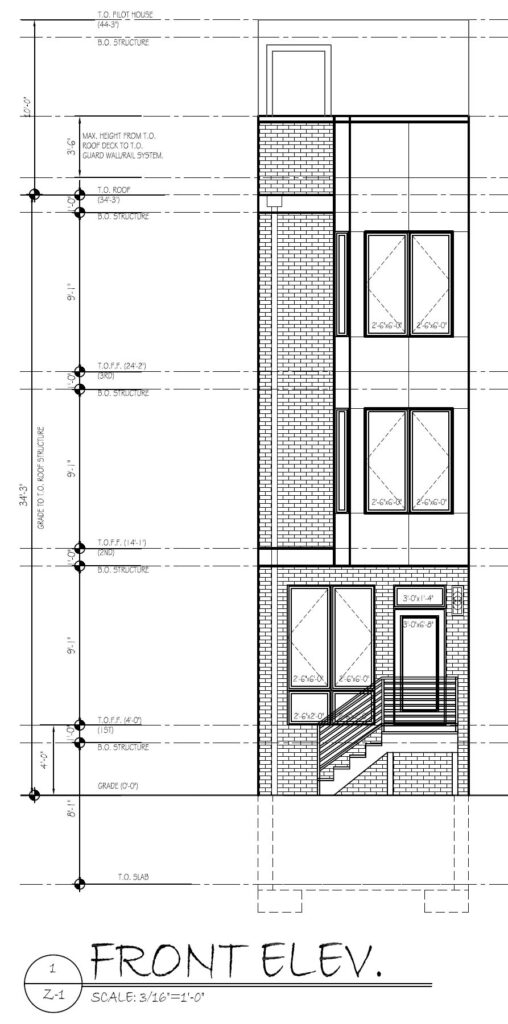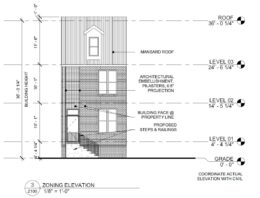Permits Issued for Construction of Single-Family Dwelling at 2029 North Orianna Street in Norris Square, North Philadelphia
Permits have been issued for the construction of a three-story single-family development at 2029 North Orianna Street in Norris Square, North Philadelphia. The project will replace a vacant lot on the east side of the block between Diamond Street and West Susquehanna Avenue. The development will span 1,728 interior square feet and will include a roof deck. The project team consists of Daku Hazbi as the owner, Here’s The Plan, LLC as the architect, and Renato Rizaj as the contractor.





