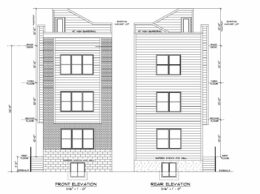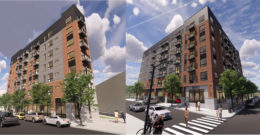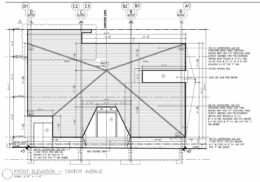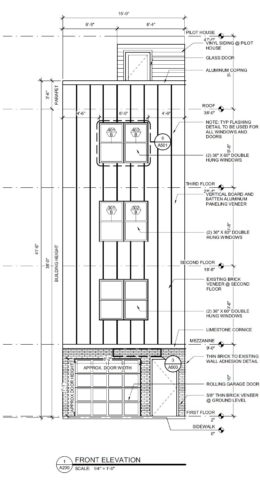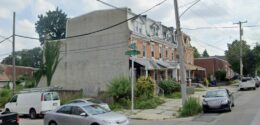YIMBY Shares Additional Info for Proposal at 1700 Master Street in Cecil B. Moore, Lower North Philadelphia
In early September, Philly YIMBY reported that permits were issued for the construction of a three-story, six-unit apartment building at 1700 Master Street in Cecil B. Moore, Lower North Philadelphia, near Temple University; today we share additional information and imagery for the development. The project will replace a vacant lot situated on the southwest corner of Master Street and North 17th Street. Designed by Here’s The Plan, LLC, the structure will span 6,300 square feet and will feature a roof deck. Permits list Omega Home Builders as the contractor.

