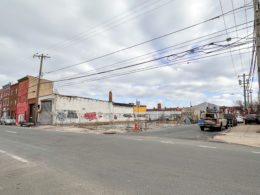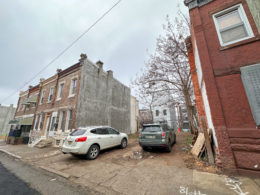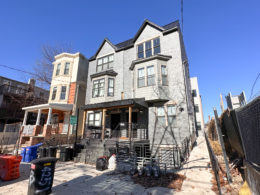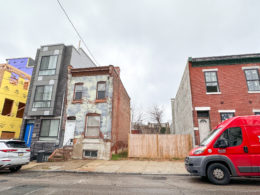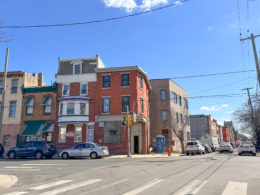Foundation Work Underway at 1801-05 North 2nd Street in Olde Kensington
A recent site visit by Philadelphia YIMBY has observed that foundation work is underway a large mixed use building at 1801-05 North 2nd Street in Olde Kensington. The building will stand five stories tall and feature 20 residential units as well as two commercial spaces at the ground floor and parking in the basement. The structure will hold 25,106 square feet of interior space. Permits specify a cost of $2.51 million.

