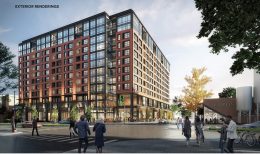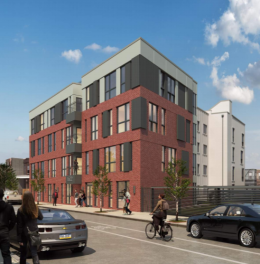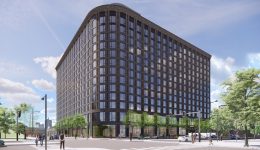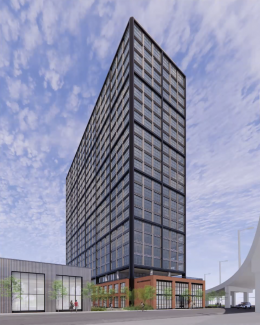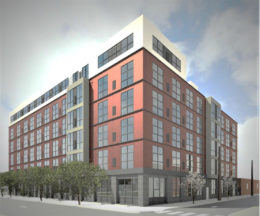Construction Tops Out at 418 Spring Garden Street in Northern Liberties, Lower North Philadelphia
A recent site visit by Philadelphia YIMBY has observed that construction has effectively topped out at a 12-story, 329-unit building at 418 Spring Garden Street in Northern Liberties, Lower North Philadelphia. Designed by Solomon Cordwell Buenz, the development, also known as 5th + Spring Garden, will stand 137 feet tall to the top of the main roof and 152 feet tall to the top of the bulkhead. The structure will span 341,522 square feet and will include commercial space as well as parking for 87 cars. Permits list INTECH-Construction as thee contractor and specify a construction cost of $60 million.

