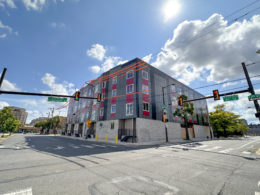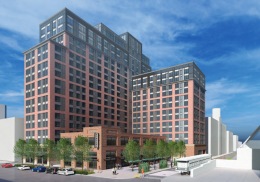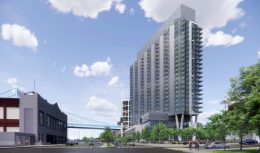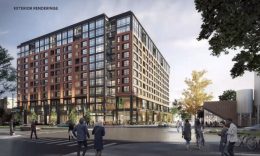Permits Issued for 1729 Orthodox Street in Frankford, Northeast Philadelphia
Permits have been issued for the construction of a three-story, four-unit residential building at 1729 Orthodox Street in Frankford, Northeast Philadelphia. The development will rise from a currently vacant lot situated on the northeast side of the block sited between Hawthorne Street and Worrell Court. The project will span 4,183 square feet and feature a basement. Permits list Intensified Builders LLC as the contractor and indicate a construction cost of $311,000 (with $285,000 as the general cost and $26,000 as the cost of excavation work).





