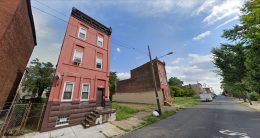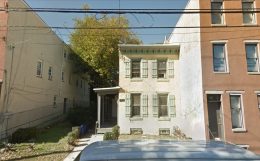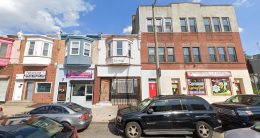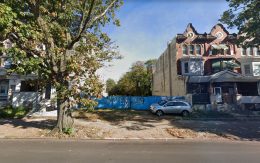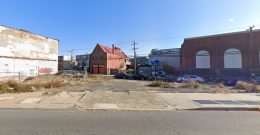Permits Issued for Eight-Unit Building at 2431-33 North 7th Street in North Philadelphia East
Permits have been issued for the construction of a three-story, eight-unit multi-family building at 2431-33 North 7th Street in North Philadelphia East, on a stretch of the street covered in a recent YIMBY feature. The building will replace a vacant site on the east side of the block between West York Street and West Cumberland Street. The structure will span a ground footprint of 5,209 square feet and will contain 10,000 square feet of interior space, translating to apartments averaging slightly over 1,000 square feet each. Permits list Cheryl L. Palina and Michael A. Palina as the owners and JPL Construction Inc. as the contractor (the latter is also listed for three of the four buildings covered in the feature story). Construction costs are specified at $1,257,000.

