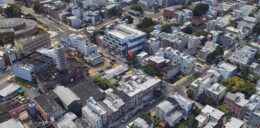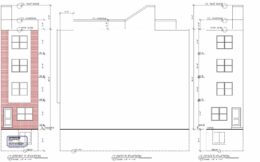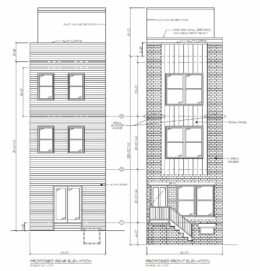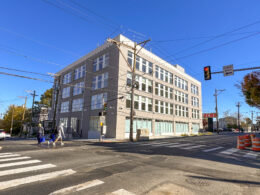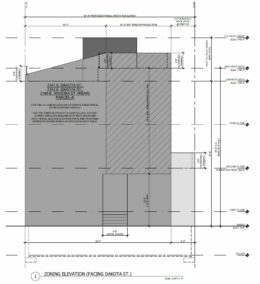Permits Issued for 2118 East York Street in Fishtown
Permits have been issued for the construction of a three-story single-family rowhouse at 2118 East York Street in Fishtown. The new building will rise from a vacant lot on the southwest side of the block between Amber Street and the Fishtown Roundabout. Designed by Leake Engineering, the structure will span 2,800 square feet and will feature a basement and a roof deck. Permits list Simo Ayer as the contractor.

