Permits have been issued for the construction of a three-story two-family residential rowhouse at 4250 Ogden Street in Belmont, West Philadelphia. The building will rise from a vacant lot located on the southeast corner of the intersection of Ogden Street and North 43rd Street. Designed by JOs. Serratore & Co. Architect, the new structure will span 2,323 square feet and will include a basement and a roof deck. Permits list Meir Badush of Northeast Renovations LLC as the contractor.
Construction costs are listed at $362,500, of which $320,000 is allocated toward general construction, $13,500 for electrical work, $12,500 for mechanical work, $11,500 for plumbing work, and $5,000 for excavation work.
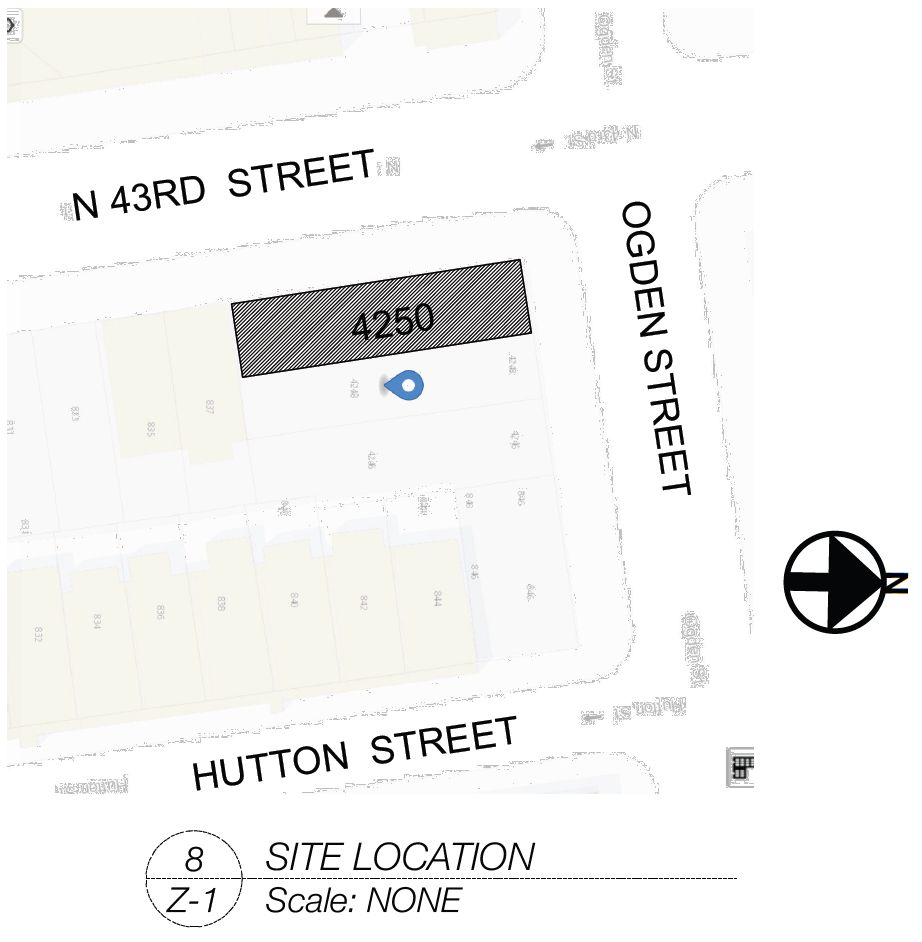
4250 Ogden Street. Location map. Credit: JOs. Serratore & Co. Architect Inc. via the City of Philadelphia
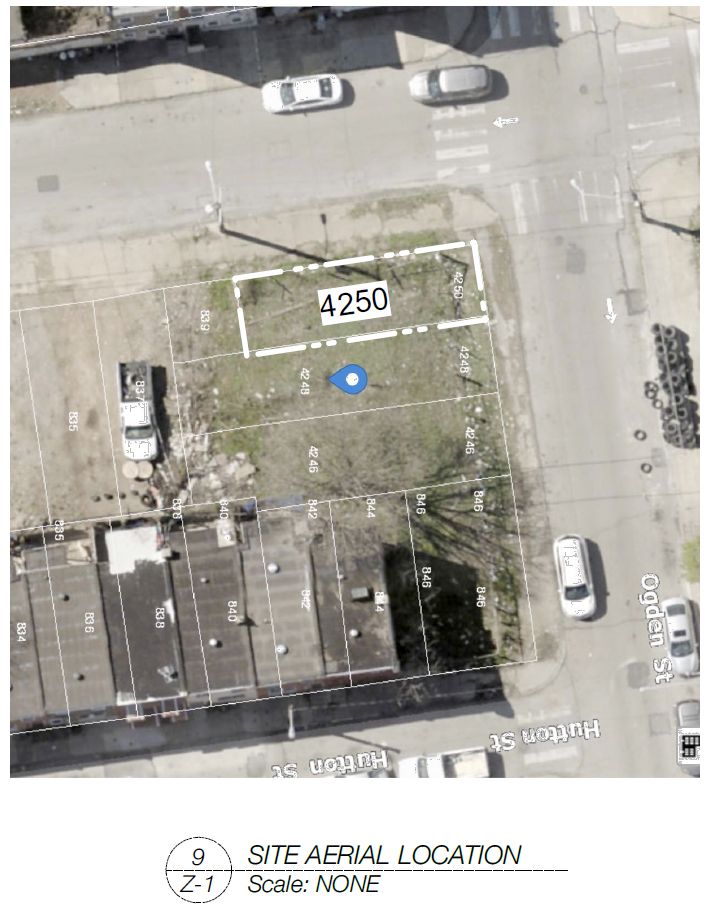
4250 Ogden Street. Aerial view prior to redevelopment. Credit: JOs. Serratore & Co. Architect Inc. via the City of Philadelphia
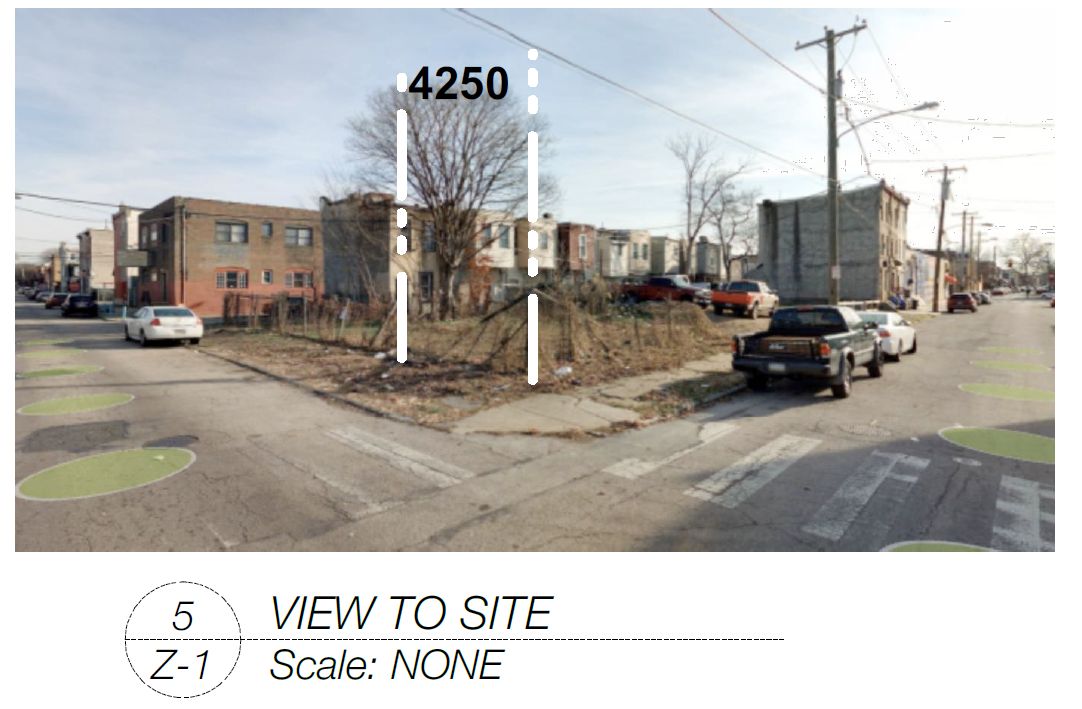
4250 Ogden Street. Site conditions prior to redevelopment. Credit: JOs. Serratore & Co. Architect Inc. via the City of Philadelphia
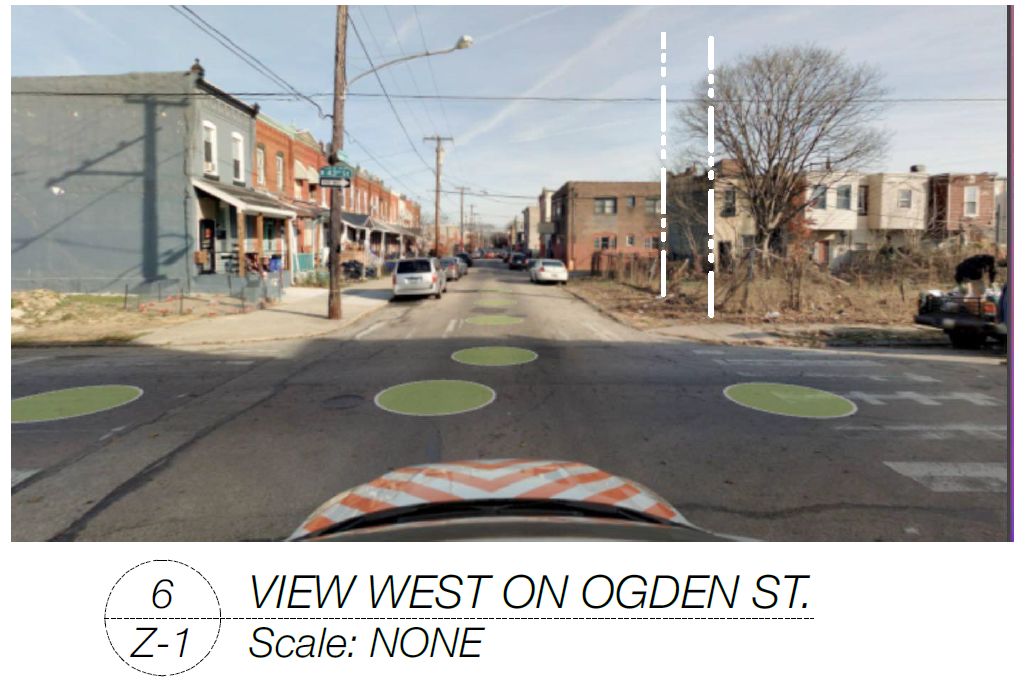
4250 Ogden Street. Site conditions prior to redevelopment. Credit: JOs. Serratore & Co. Architect Inc. via the City of Philadelphia
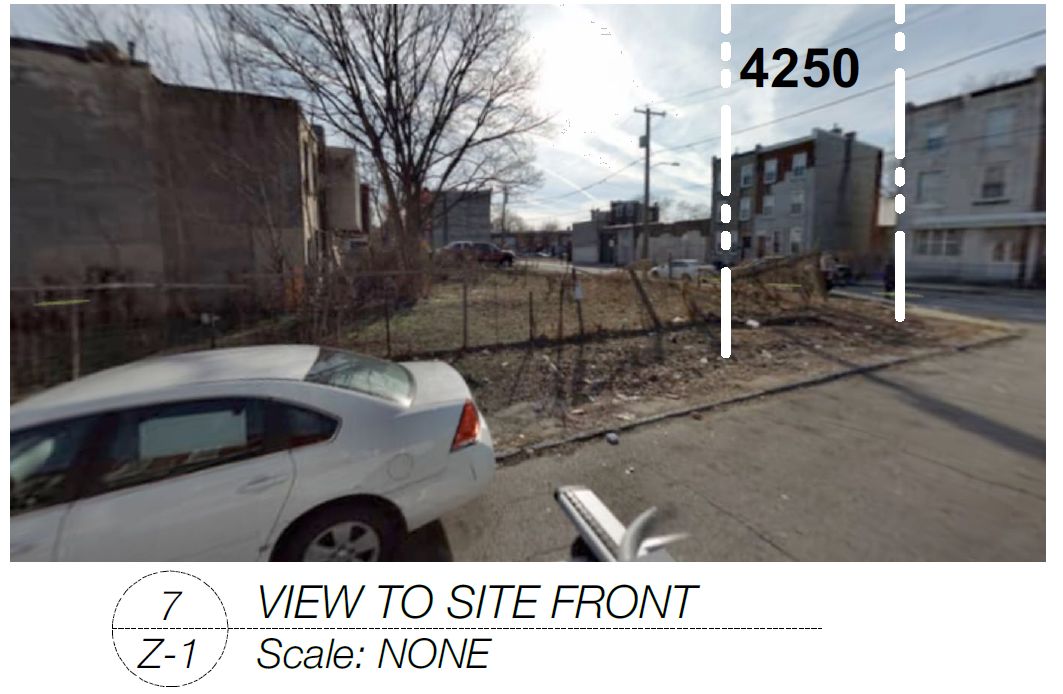
4250 Ogden Street. Site conditions prior to redevelopment. Credit: JOs. Serratore & Co. Architect Inc. via the City of Philadelphia
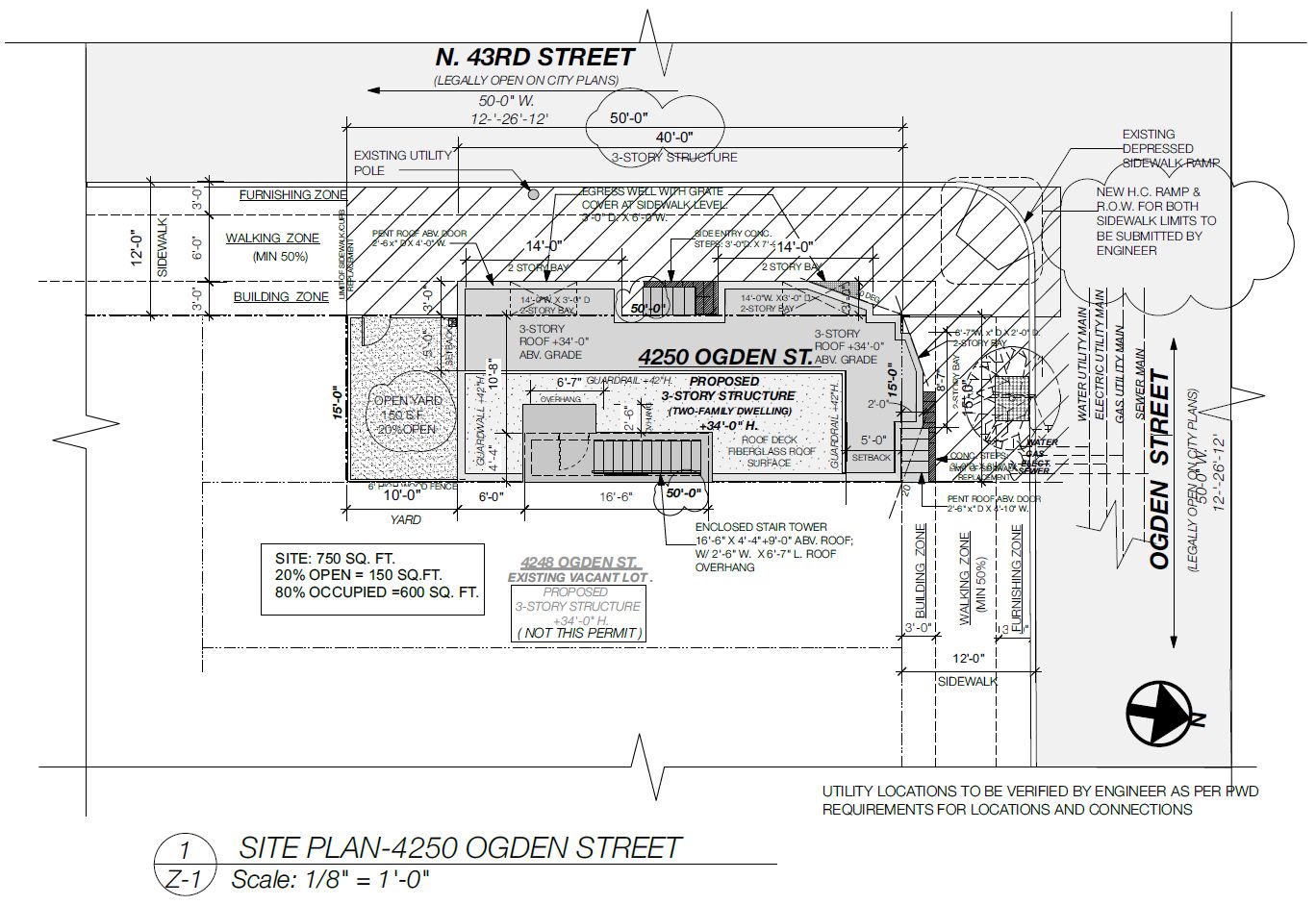
4250 Ogden Street. Site plan. Credit: JOs. Serratore & Co. Architect Inc. via the City of Philadelphia
The building’s footprint will measure 15 feet wide and 40 feet long, with a ten-foot-wide yard facing North 43rd Street. The structure will rise 34 feet to the main roof, 38 feet to the parapet, and 43 feet to the top of the roof access pilot house, a height consistent with several nearby prewar rowhouses yet prominent enough to likely allow for decent views of the skyline.
In contrast to the neighboring masonry-clad prewar rowhouses, the new building will be clad in decidedly contemporary vertical panels (aside from the base, where brick will feature). The upper floors will feature three cantilevered sections, two of which will taper toward the intersection, creating a somewhat rounded appearance at the corner and accentuating the prevailing contemporary aesthetic.
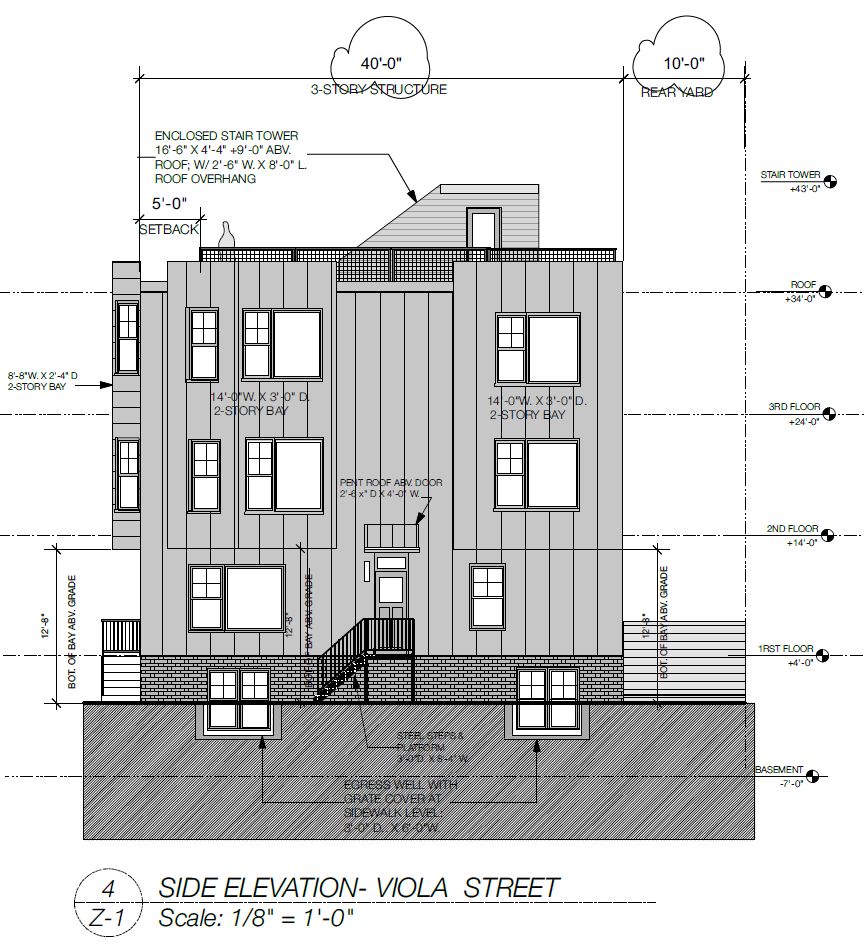
4250 Ogden Street. Building elevation. Credit: JOs. Serratore & Co. Architect Inc. via the City of Philadelphia
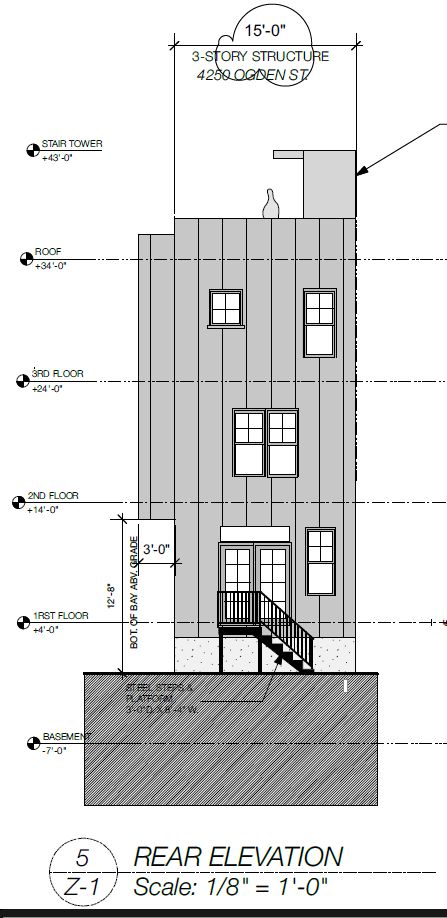
4250 Ogden Street. Building elevation. Credit: JOs. Serratore & Co. Architect Inc. via the City of Philadelphia
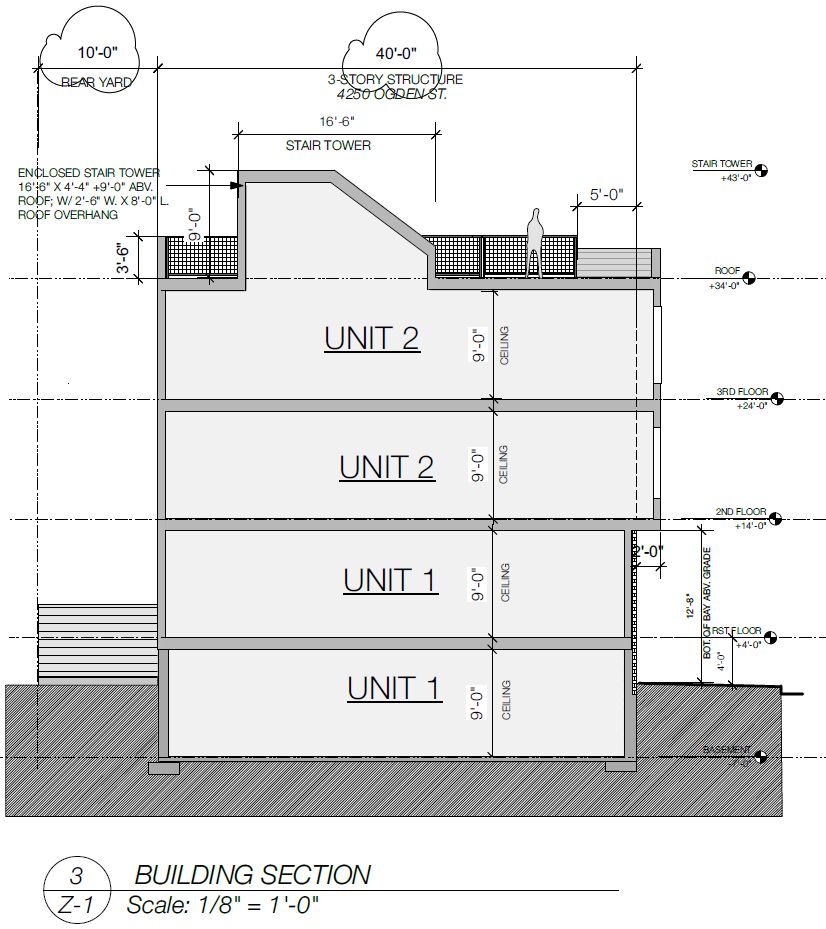
4250 Ogden Street. Building section. Credit: JOs. Serratore & Co. Architect Inc. via the City of Philadelphia
Two separate entrances, apparently reserved for their respective units, will open onto either adjacent street. Unit 1 will span the first floor and the cellar, and unit 2 will take up the two upper floors. Ceiling heights will span nine feet at each level.
Lancaster Avenue, the area’s primary commercial corridor and conduit for the route 10 trolley and route 43 bus, which offer a direct connection to nearby University City, runs a block to the southwest. Although we are satisfied with the development at 4250 Ogden Street as it is currently proposed, given the area’s proximity to University City, high demand for new housing, and ample transit capacity, properties situated this close to Lancaster Avenue ought to be allowed to be built out to a much higher density with many more residential units. We would urge the city to make zoning amendments to allow for greater housing density and unit counts to be built along the corridor, particularly at undeveloped and otherwise unpopulated (e.g. non-residential) sites where no current residents would be displaced.
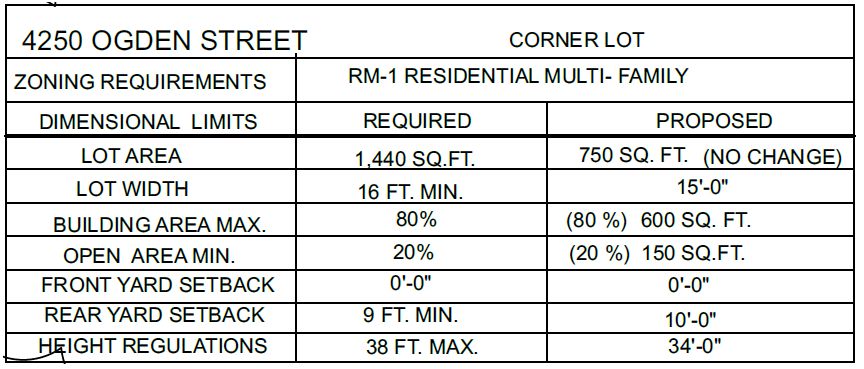
4250 Ogden Street. Zoning table. Credit: JOs. Serratore & Co. Architect Inc. via the City of Philadelphia
Subscribe to YIMBY’s daily e-mail
Follow YIMBYgram for real-time photo updates
Like YIMBY on Facebook
Follow YIMBY’s Twitter for the latest in YIMBYnews

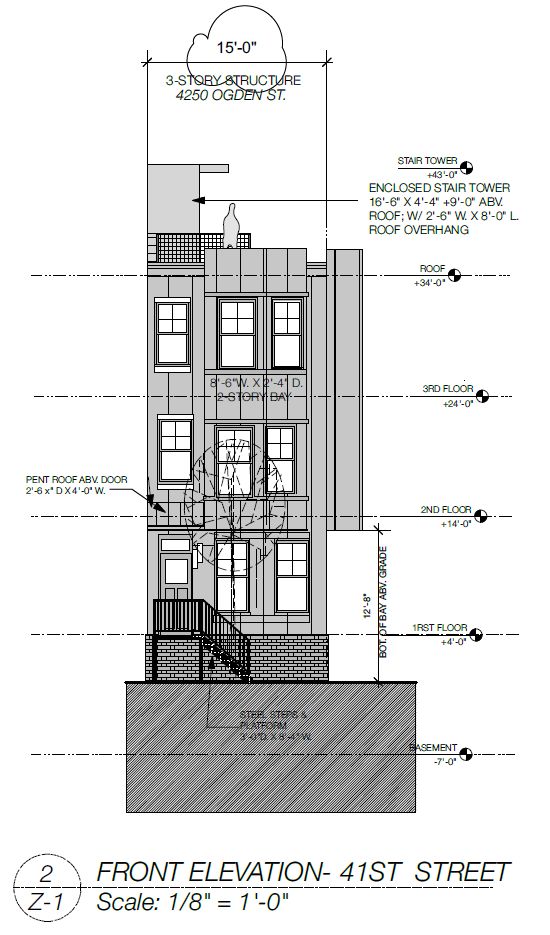
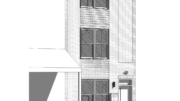



Be the first to comment on "Permits Issued for 4250 Ogden Street in Belmont, West Philadelphia"