Permits have been issued for the construction of a three-story, three-unit residential structure at 3331 West Firth Street in Strawberry Mansion, North Philadelphia. The building will be located on a vacant lot situated on a block between North Spangler Street and North 34th Street. 24/7 Design Group is listed as the design professional. Permits list Grateful Dev LLC as the contractor and specify a total construction cost of $475,000.
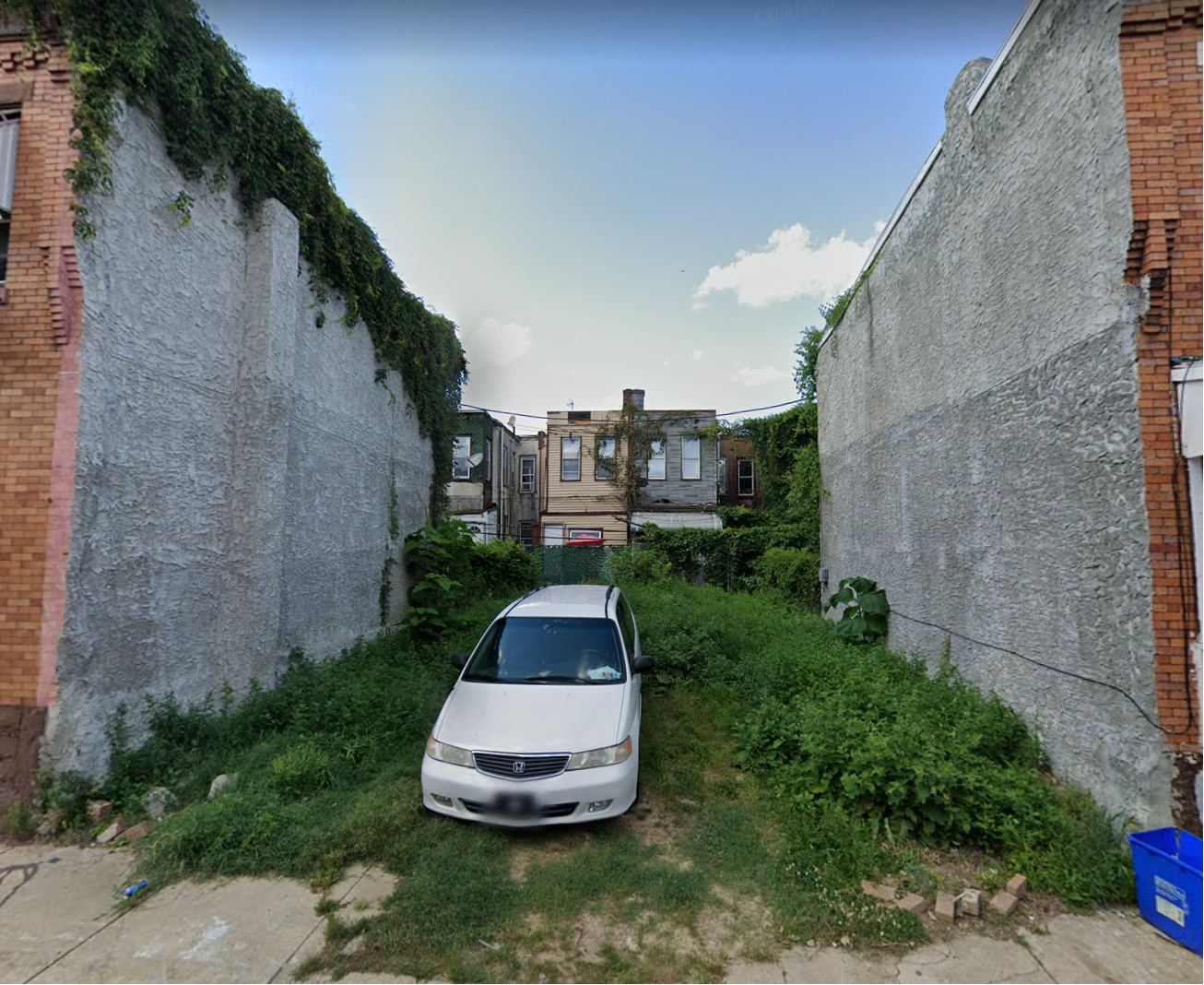
3331 West Firth Street Site via Google Maps
The project site is a vacant parcel spanning an area of 1,402 square feet, which combines two lots into one. The residential structure will yield a total built-up area spanning 4,180 square feet. The scope of work includes a cellar. A rear yard stretching nine feet deep and spanning 264 square feet, along with open landscaped space spanning an area of 97 square feet, will also be developed on the site as a part of the project. The building will rise to a height of 30 feet.
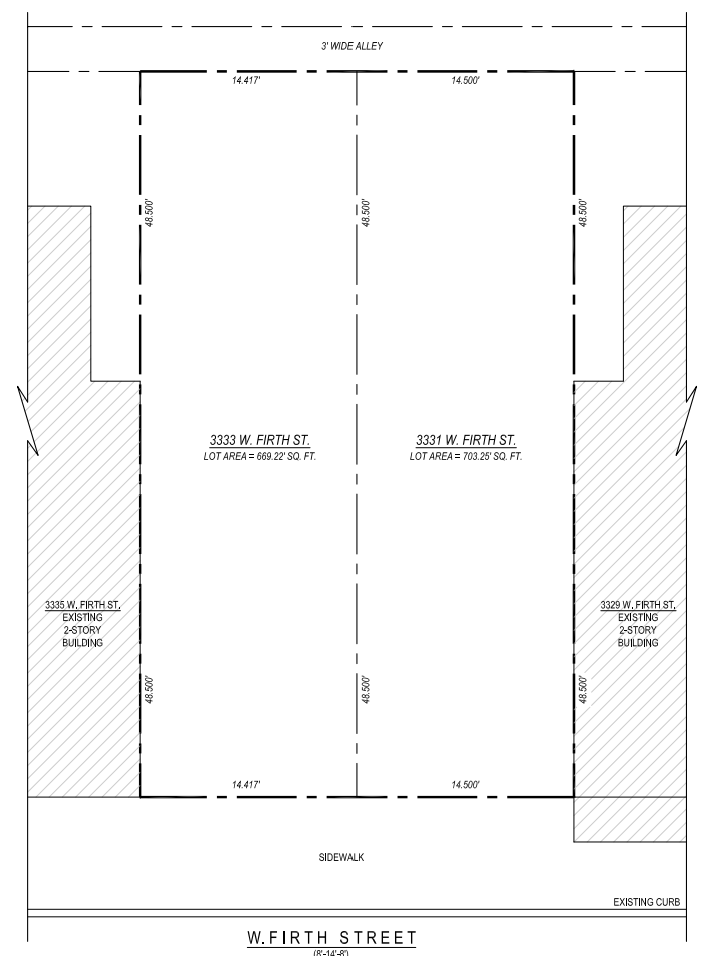
3331 West Firth Street Existing Plan via 24/7 Design Group
The site plan shows that the third floor will be set back from the street by eight feet. The dwelling units will rise to a floor-to-floor height of ten feet. A parapet rising to a height of three-and-a-half feet will cap the building roof.
The area has good transit scores and is serviced by transit lines such as routes number 32, 54, and 61, and more. Residents are mostly car-dependent, however, the area is high in bike scores. The site is located near various grocery stores, shops, restaurants, and recreational spots. A project application was submitted. The estimated construction timeline has not been announced yet.
Subscribe to YIMBY’s daily e-mail
Follow YIMBYgram for real-time photo updates
Like YIMBY on Facebook
Follow YIMBY’s Twitter for the latest in YIMBYnews

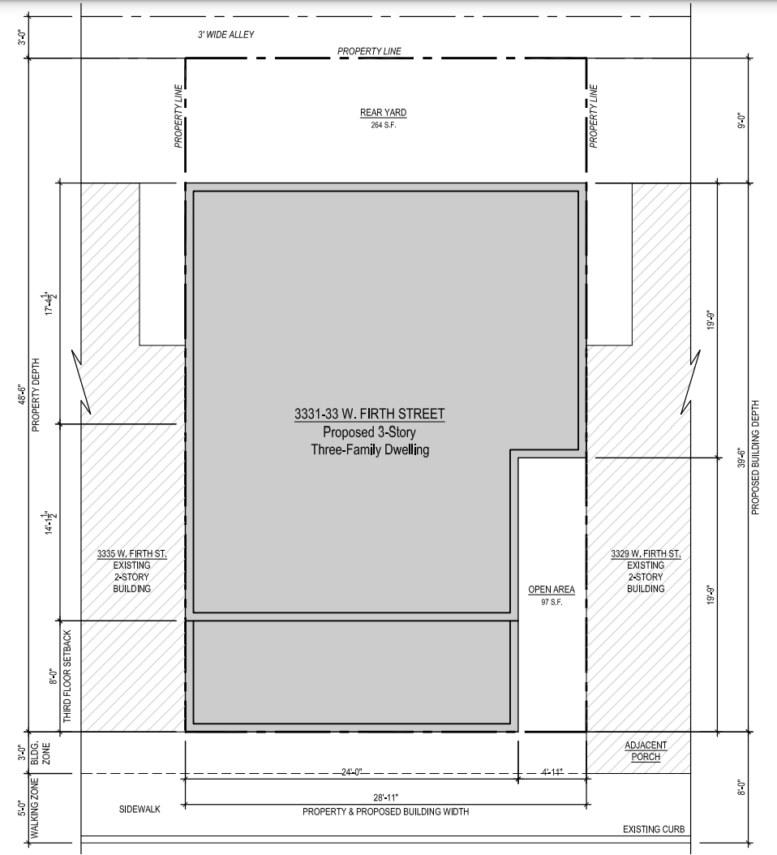
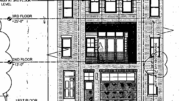
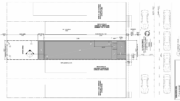
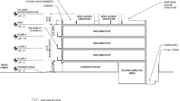

Be the first to comment on "Permits Issued for 3331 West Firth Street, Strawberry Mansion, North Philadelphia"