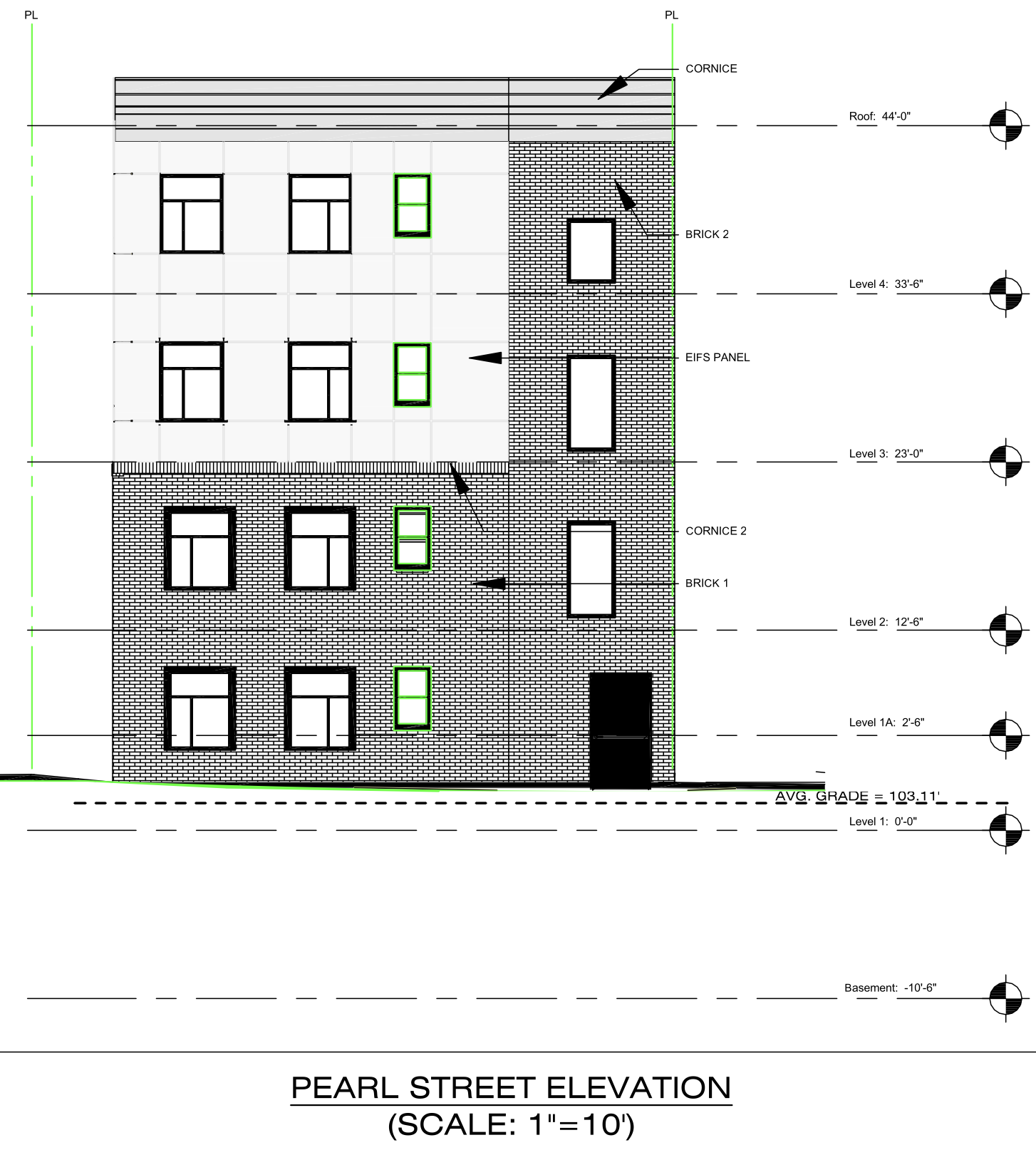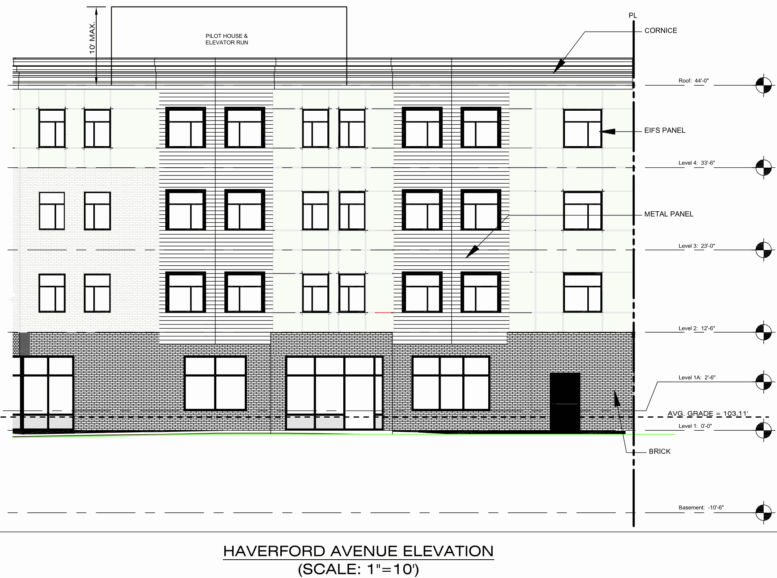Permits have been issued for the construction of a four-story, 33-unit mixed-use building at 5500 Haverford Avenue in the Haddington neighborhood of West Philadelphia. The development is planned for the southwest corner of Haverford Avenue and North 55th Street, with additional frontage along Pearl Street. The project will replace a vacant lot with new residential units and community-serving ground-floor space. The total construction area is listed at 40,485 square feet. Community Justice Land Trust is listed as the developer, with Domus, Inc. serving as the general contractor. O.Z. Collaborative is the architect for the project, while Morris Zimmerman is listed as the design professional. Ruggiero Plante Land Design LLC prepared the site and zoning plans.
The total construction cost is specified at $10,458,249. This includes $454,360 for excavation and $10,003,889 for general construction. Excavation will cover 10,085 square feet of the site.

5500 Haverford Avenue Peart Street Elevation via Ruggiero Plante Land Design LLC
According to permit filings, the structure will reach a height of 42 feet, with a pilot house and elevator overrun set back from the roof edge. The building will contain 33 dwelling units, along with commercial and community space on the ground floor. Plans also show 12 Class 1A bicycle parking spaces on the first floor, accessible via an internal route.
Drawings filed with the permits show a brick-clad base with wide storefront windows along Haverford Avenue, topped with upper floors finished in EIFS and metal panels. Pearl Street elevations feature two brick tones, vertically aligned windows, and decorative cornice elements. A projecting cornice will top the façades, while rooftop structures will remain recessed from street view.
Once complete, the development will add 33 residences and ground-floor community space to a key intersection in Haddington, introducing new housing density and updated streetscape design to the area.
Subscribe to YIMBY’s daily e-mail
Follow YIMBYgram for real-time photo updates
Like YIMBY on Facebook
Follow YIMBY’s Twitter for the latest in YIMBYnews






As recently as 2018, this site held a long vacant, blighted, stucco-clad, commercial building with a pretty mural on its Haverford Avenue face, making this project a significant upgrade.