A recent site visit by Philly YIMBY has observed that construction work is underway at a seven-story, mixed-use building at 310 West Girard Avenue (with a full address of 310-30 West Girard Avenue) in Northern Liberties, North Philadelphia. Designed by T + Associates Architects, the development will feature 189 residential units, 10,330 square feet of commercial space, an underground garage with 65 spaces, and parking for 68 bicycles.
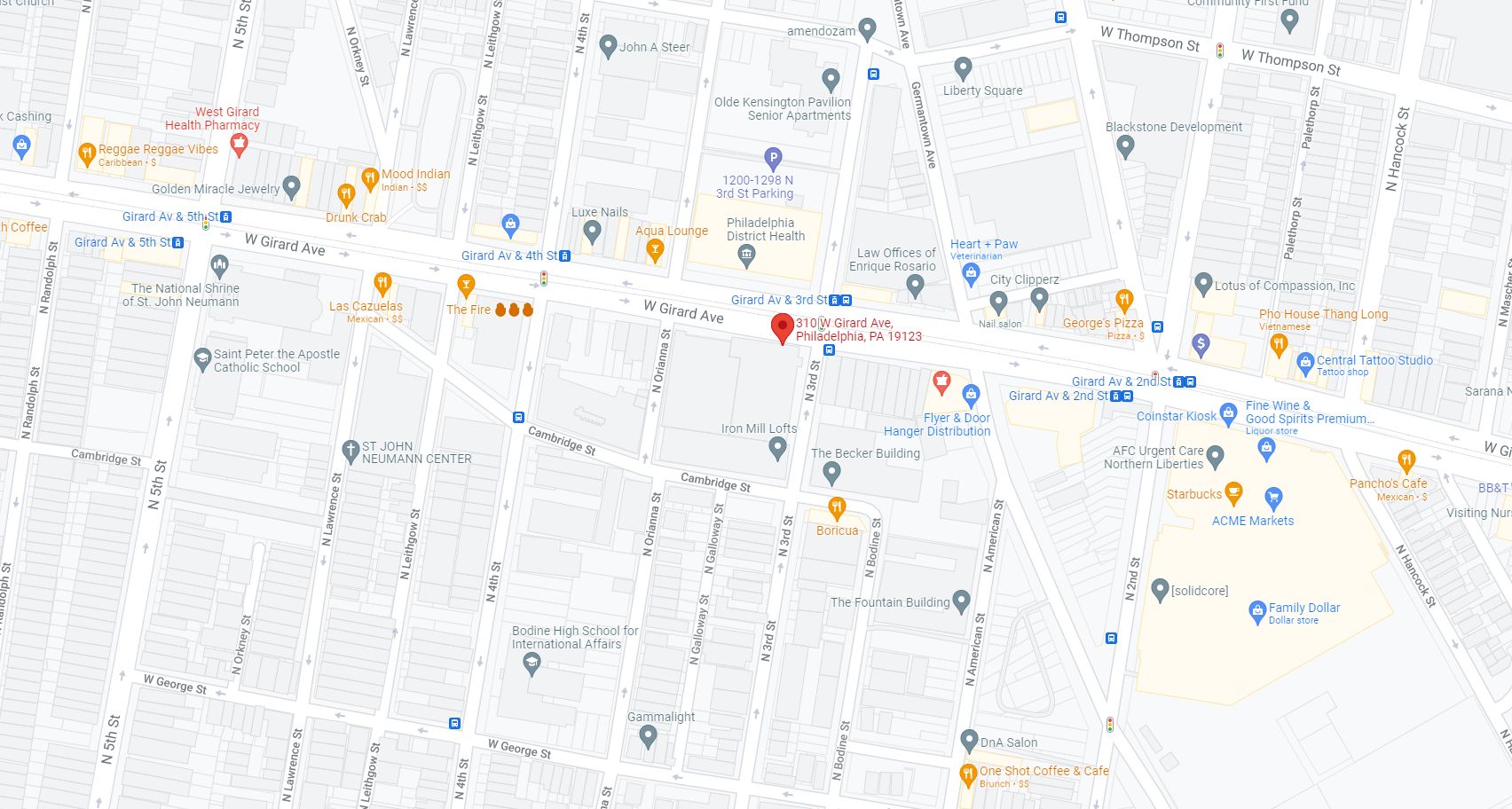
310-30 West Girard Avenue. Credit: Google Maps
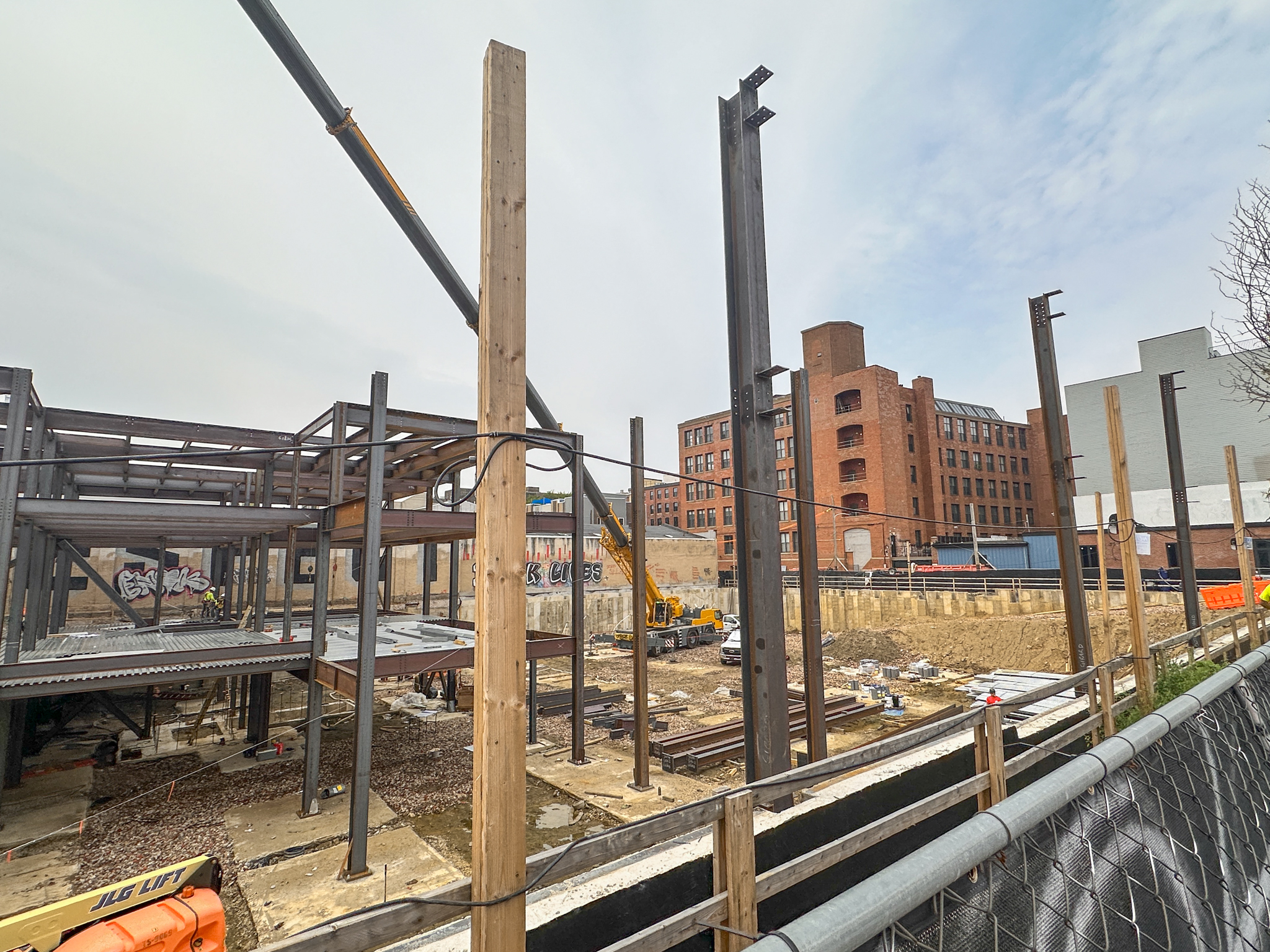
310 West Girard Avenue. Photo by Jamie Meller. August 2025
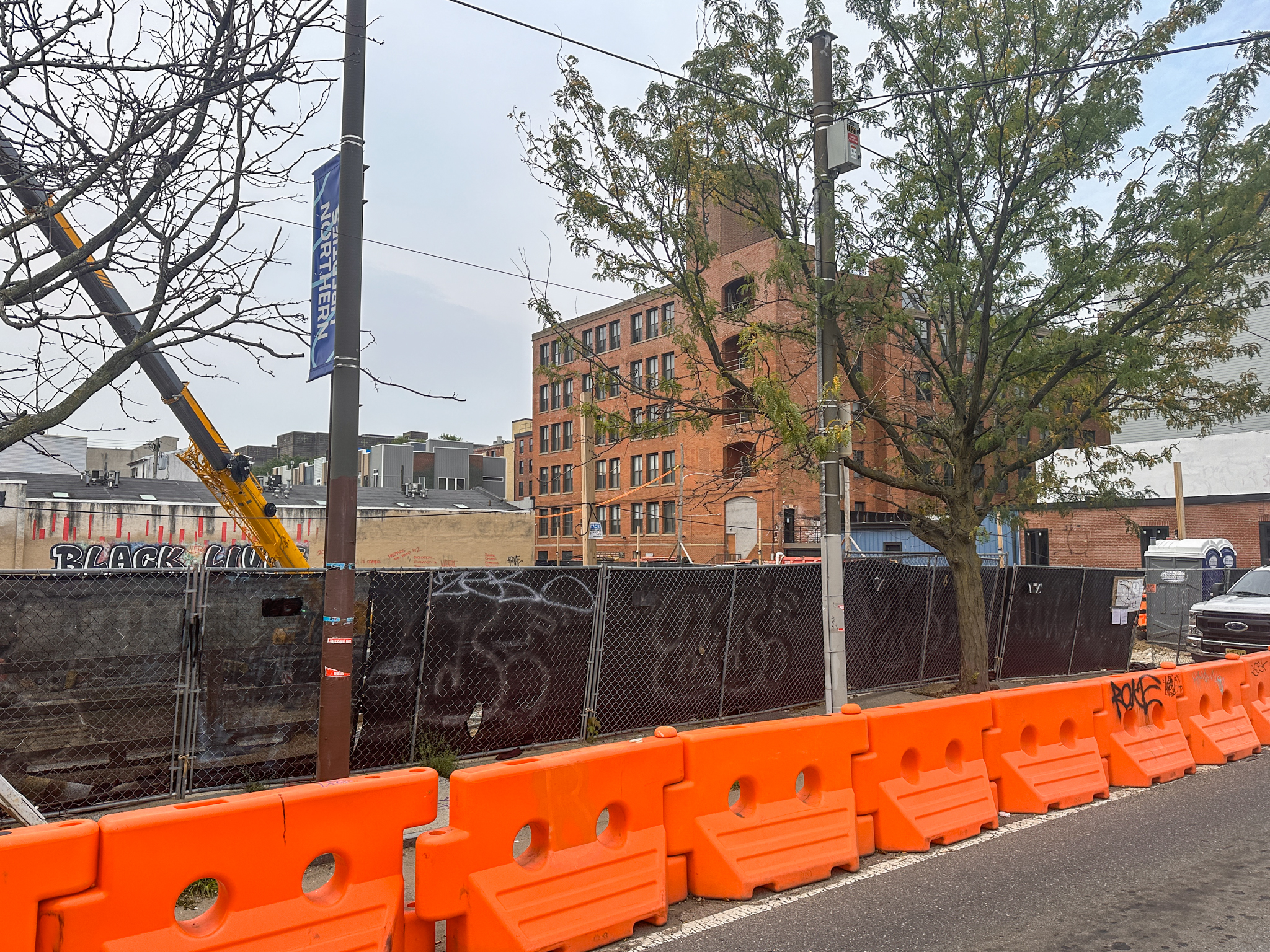
310 West Girard Avenue. Photo by Jamie Meller. August 2025
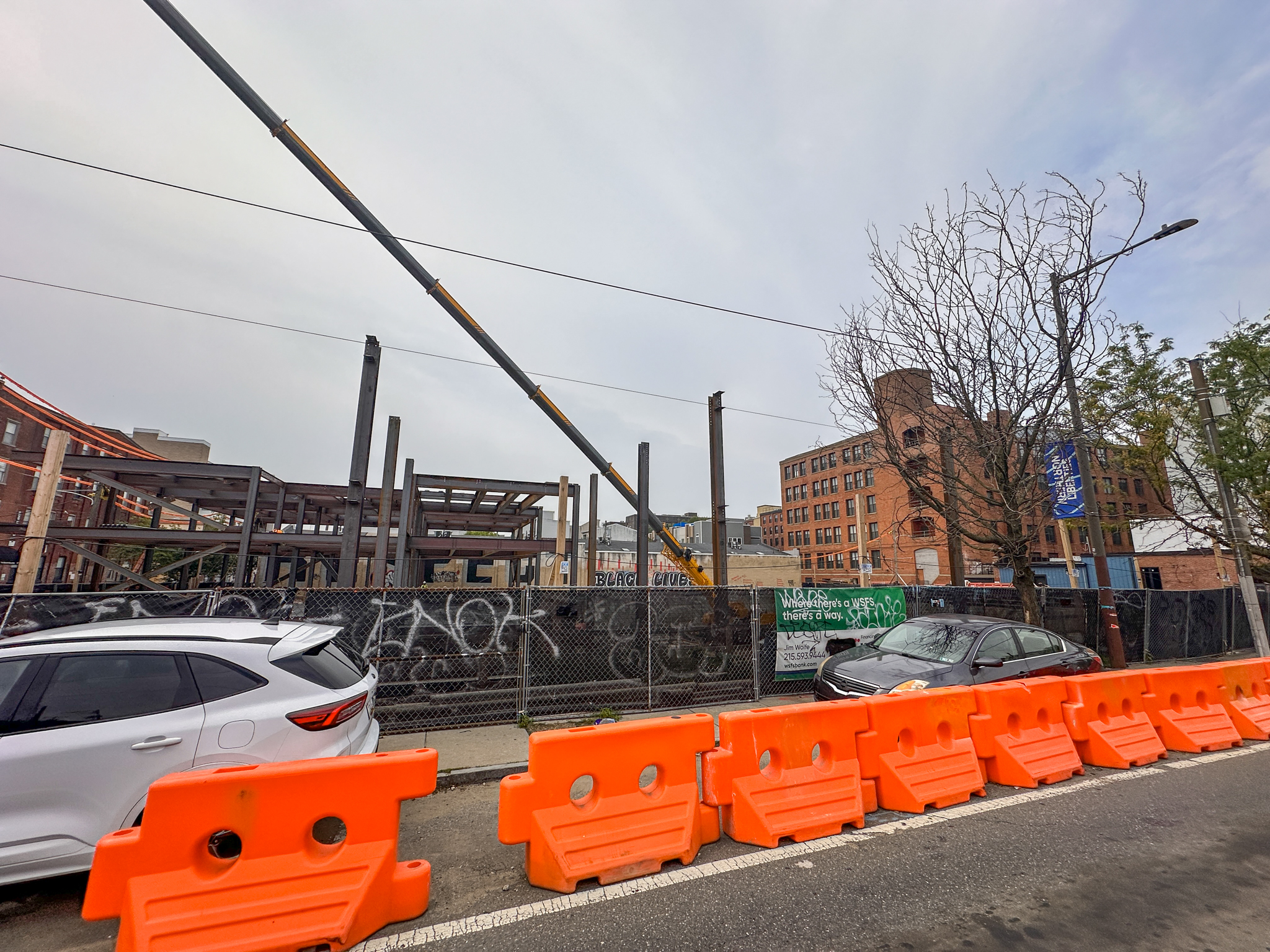
310 West Girard Avenue. Photo by Jamie Meller. August 2025
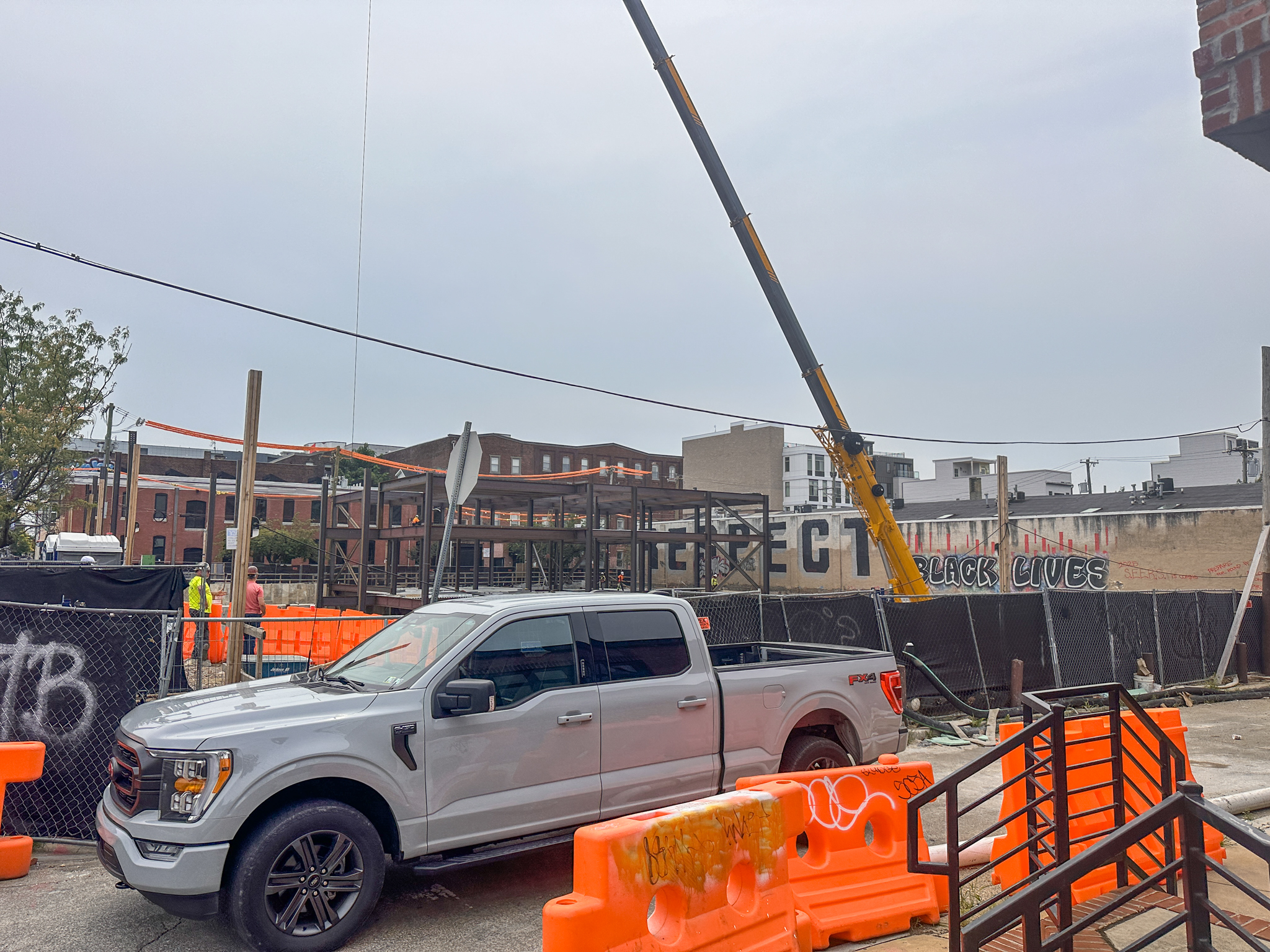
310 West Girard Avenue. Photo by Jamie Meller. August 2025
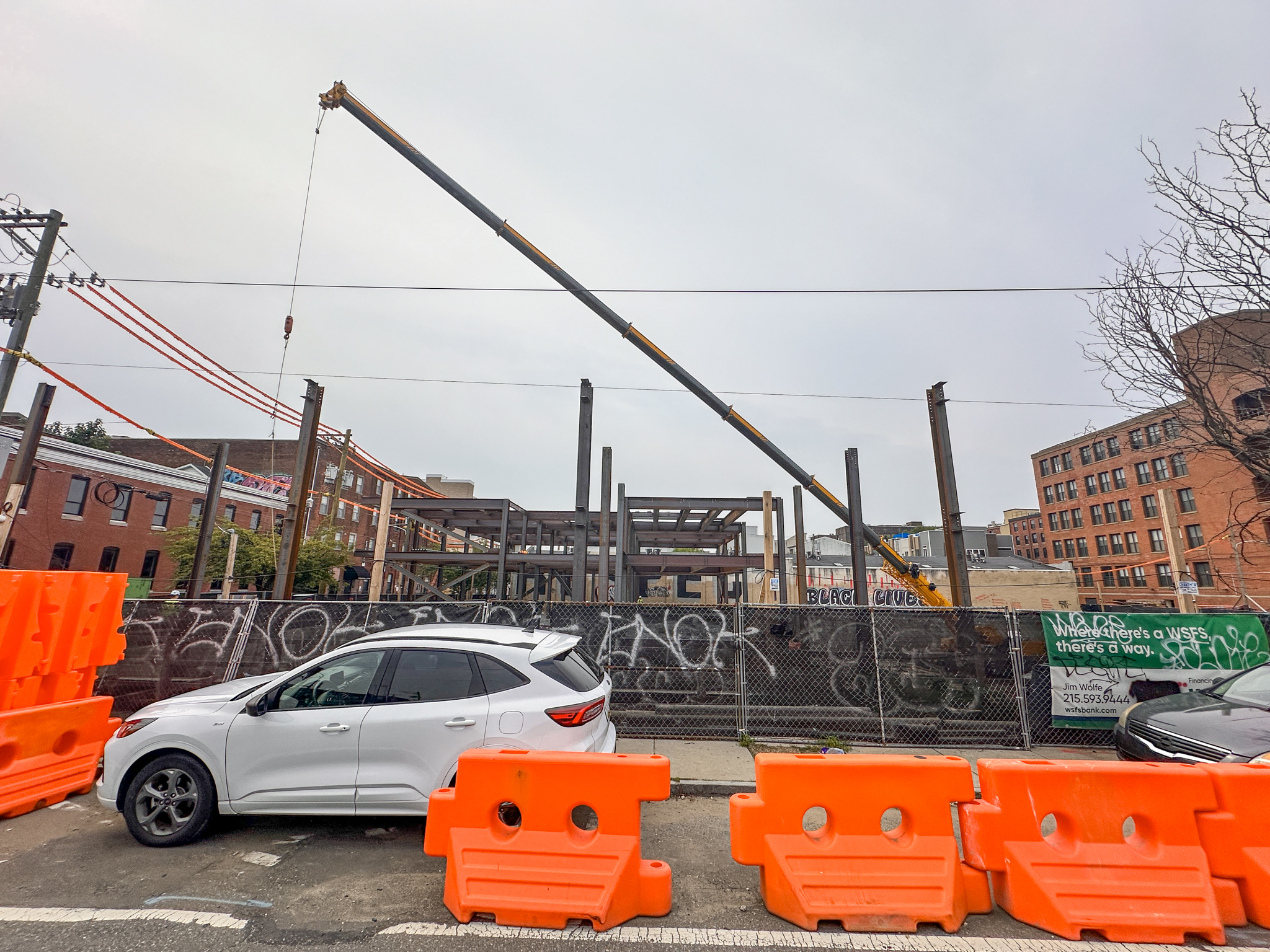
310 West Girard Avenue. Photo by Jamie Meller. August 2025
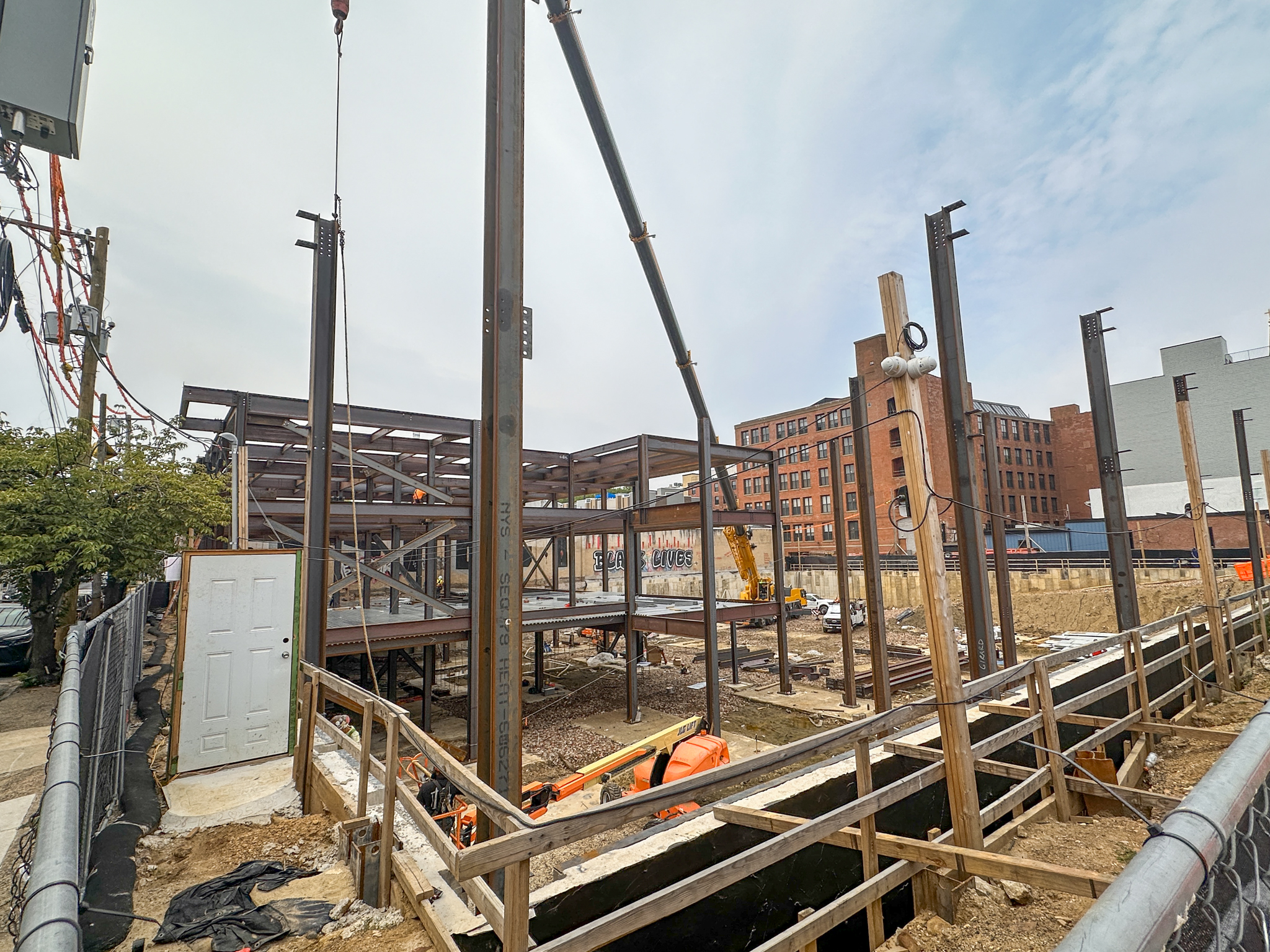
310 West Girard Avenue. Photo by Jamie Meller. August 2025
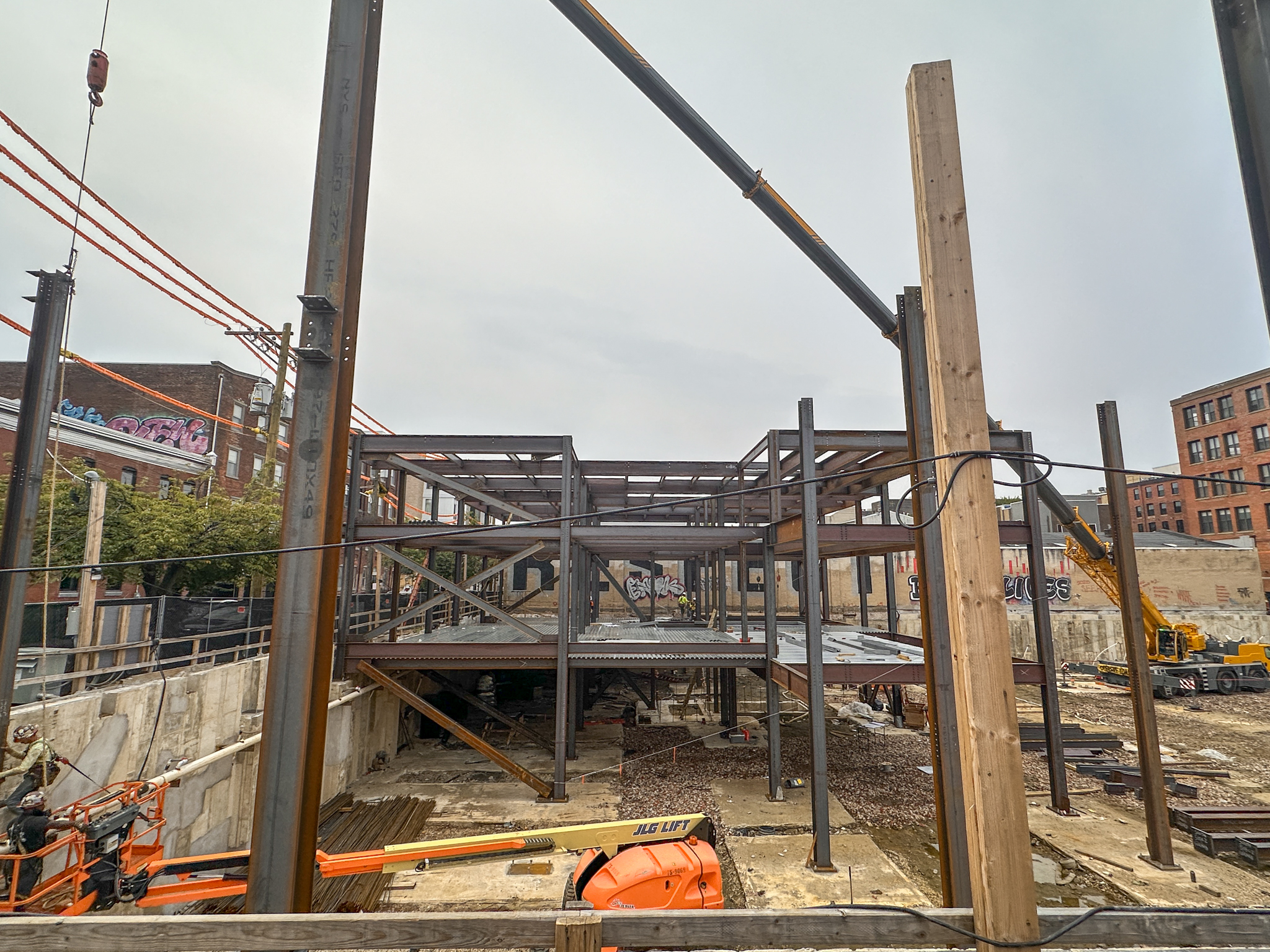
310 West Girard Avenue. Photo by Jamie Meller. August 2025
The project, also known as 1176 North 3rd Street, rises on the south side of Girard Avenue, flanked by North 3rd Street to the east and North Orianna Street to the west.
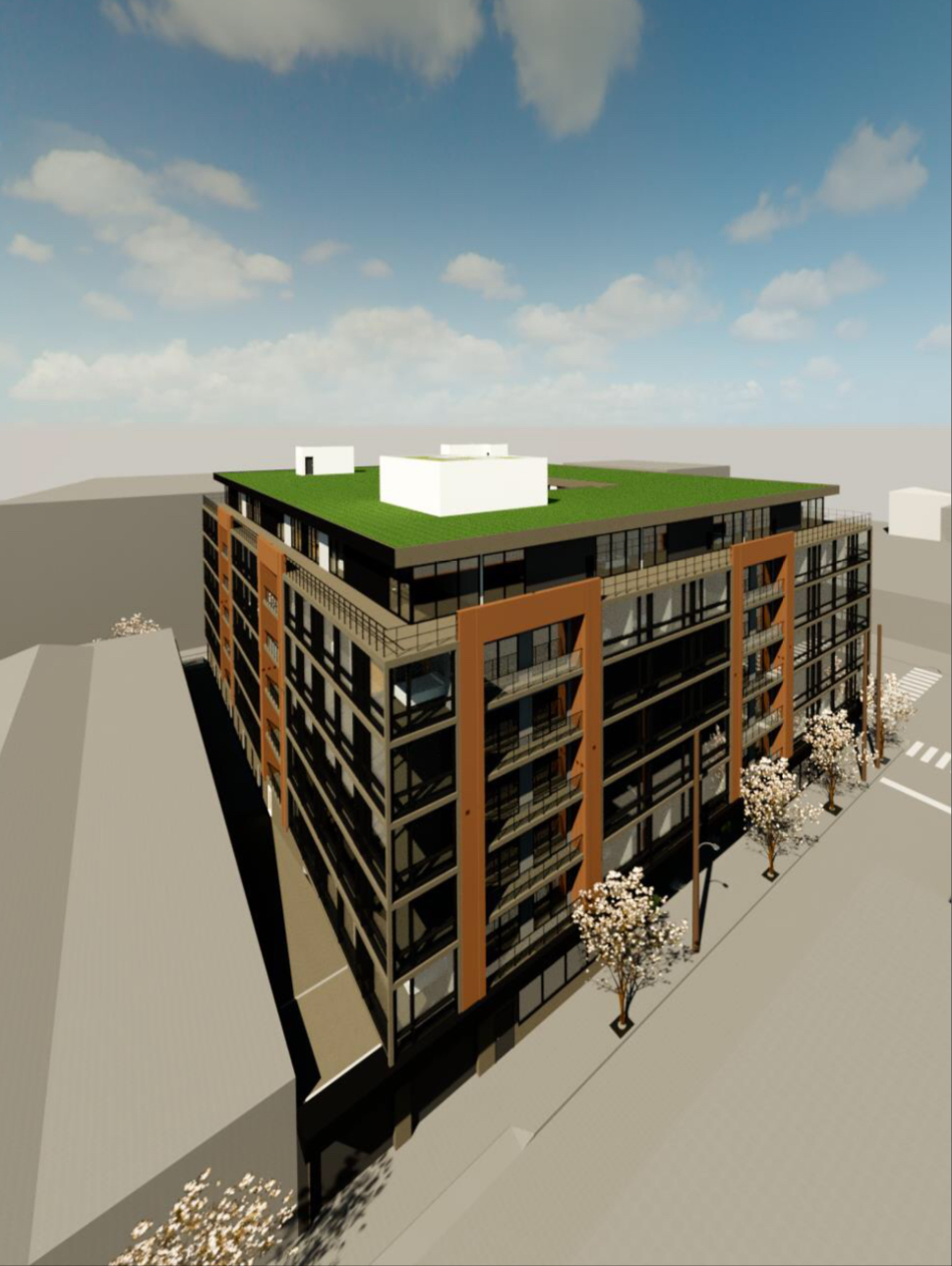
Rendering of 310 West Girard Avenue. Credit: T + Associates Architects.
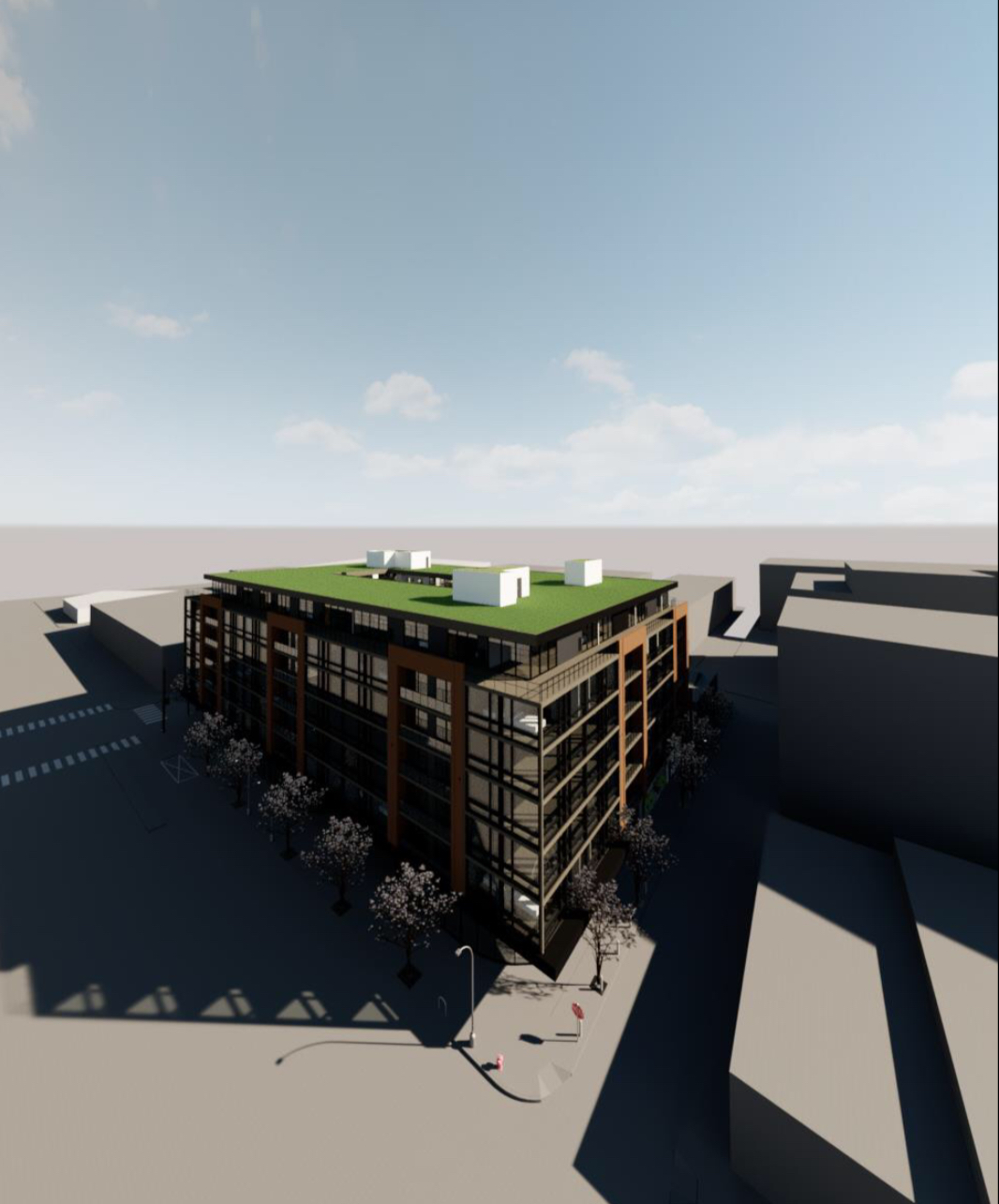
Rendering of 310 West Girard Avenue. Credit: T + Associates Architects.
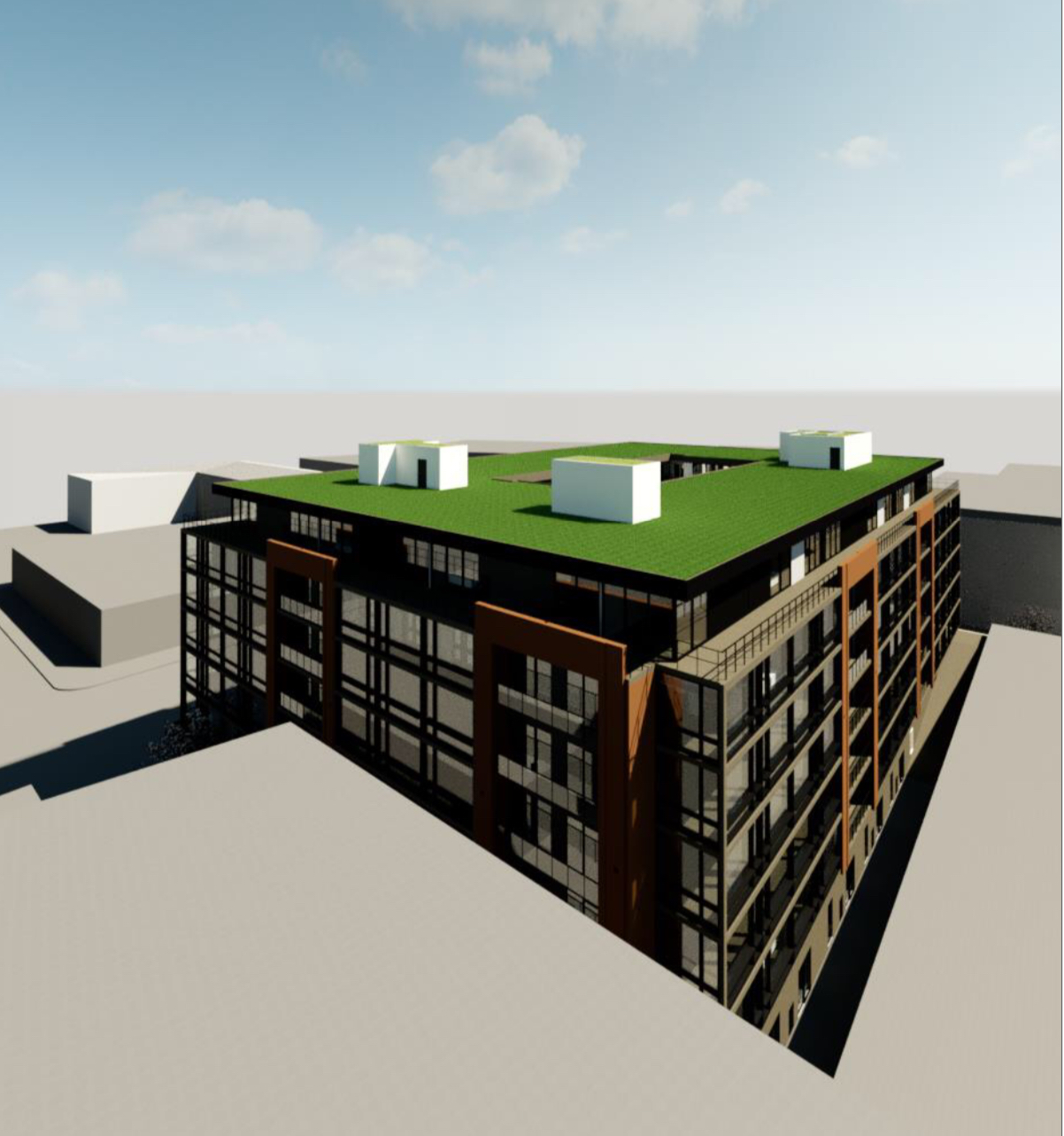
Rendering of 310 West Girard Avenue. Credit: T + Associates Architects.
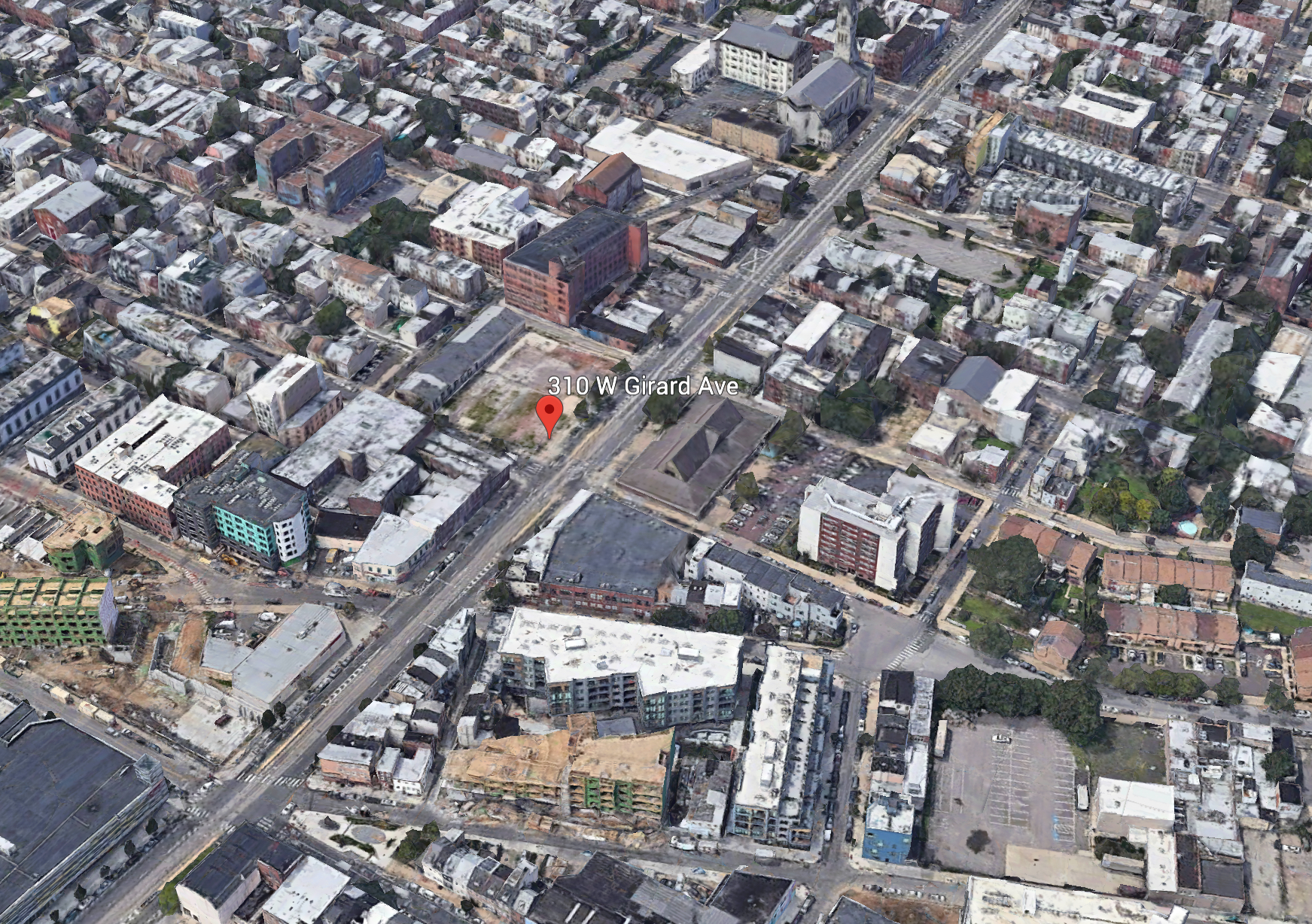
310 West Girard Avenue. Credit: Google Maps
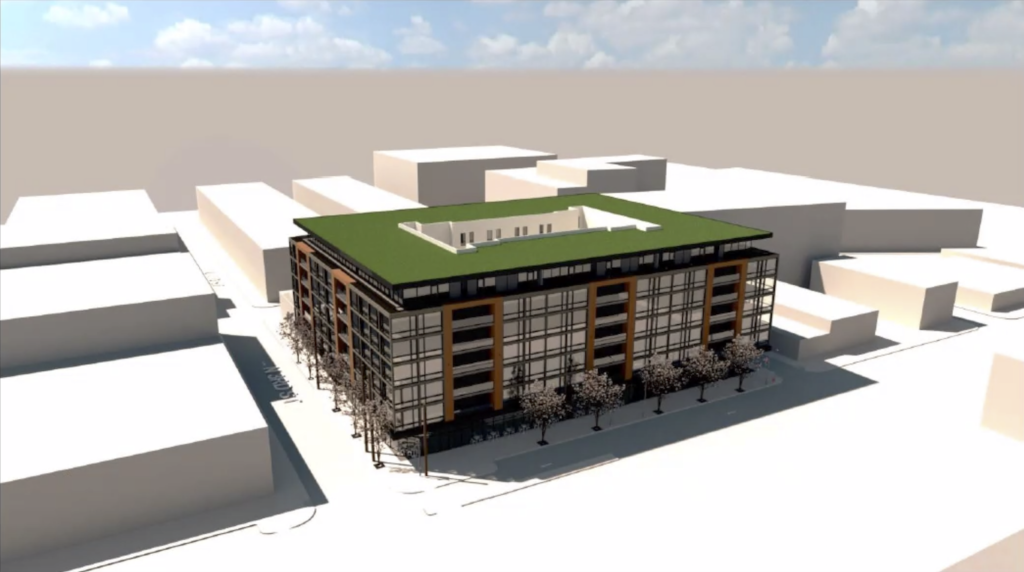
310-30 West Girard Avenue. Credit: T + Associates Architects
Subscribe to YIMBY’s daily e-mail
Follow YIMBYgram for real-time photo updates
Like YIMBY on Facebook
Follow YIMBY’s Twitter for the latest in YIMBYnews

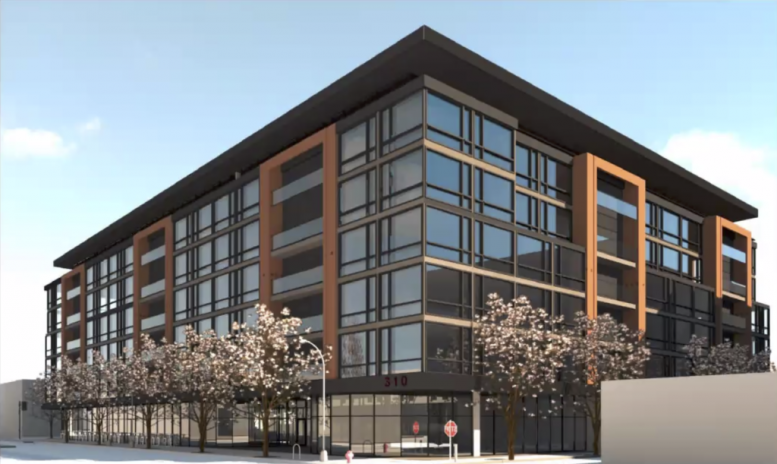
In 2014, developers had plans to buy 310 W. Girard Avenue, with a proposal for a mixed-use building — 20 units over commercial, plus 11 triplexes, for a total of 53 units, and 36 auto parking spots. The project received a zoning variance in 2015 but then nothing happened until sometime between October 2017 and June 2018 when demolition occurred. Prior to that, 310 W. Girard Ave. had been occupied by restaurant, lounge, and bar “3G” and lumber yard “JT Riley Lumber”.
“3G” was located on the eastern half of the block in a classic three-story brick and masonry building. The lumber yard had dated back to at least 1875, with the business eventually expanding to cover most of the city block encompassed by 3rd Street, Girard Avenue, Orianna Street, and Cambridge Street. Most recently, “JT Riley Lumber” operated on the western portion of this site, closing in 2014.
In March 2021, the parcel, then a vacant dirt, rubble and concrete lot, went up for sale at asking price of $6.95M. Soon thereafter, there was an agreement in place with a potential buyer, as a new and improved proposal came before Northern Liberties Neighbors Association. The project called for more density than the previous proposal, with a unit count of 200, first floor retail and 60 underground parking spaces.
Like the previous proposal, this project required a zoning variance since the site’s ICMX zoning didn’t permit residential use by right. The community was generally fine with density and 3:10 underground parking. Much of the conversation centered around design and flow of traffic.
At that time, there were no renderings and there was no announced start date. However, the undertaking was projected to contribute to the massive amount of residential and retail development then occurring on the northern edge of Northern Liberties and southern edge of South Kensington, along and near Girard Ave.
In June 2021, more detail and renderings became available. The proposal was for a T + Associates designed, six-story, 75-foot-tall building with 189 (down from 200) residential units, 1,680 square feet of amenities, a green roof deck, 8,618 square feet of ground floor commercial space, 68 bicycle stalls, and 65 (up from 60) underground automobile parking spots. The commercial space occupied frontage along Girard Avenue while the residential entrance was on 3rd Street. The parking garage entrance was also on 3rd Street and the exit was on Orianna St. The building had a central courtyard, which satisfied open space requirements and allowed for more residential unit windows.
This project was expected to transform the blighted lot into a quality commercial space and homes for hundreds. The then still standing J.T. Riley Lumber sign was thought to make a cool historic relic.
Zoning variances in the ICMX zoned parcel were required and obtained for residential use (ICMX allows none), height (75 feet was proposed whereas 60 was allowed), and floor area ratio (523% was proposed whereas 500% was allowed).
In September 2021, the apartment number was reduced from 189 to 166 to create more spacious units, most of which were two-bedrooms.
Finally, in February 2024, excavation began.
Now, August 2025, the basement and first two floors of steel are framed out. Heavy equipment is on site. Both N. 3rd St. and W. Girard Ave. street trees are being preserved. Heavy graffiti is foreboding.
Great. Another building where slumlords can use the empty spaces for Airbnb. My neighborhood has gone into the toilet.
That is, at least, an interesting design, but isn’t there an abundance of windows for a residential building?? Agree with the foreboding aspect of the graffiti!
Only voyeurs need apply.
Whos the GC on this project?
Figuring this is a non-union site, who is the GC?