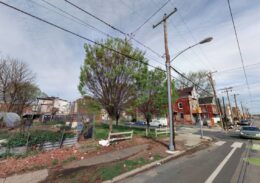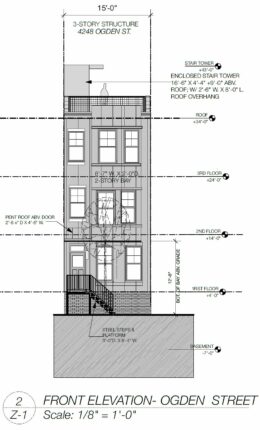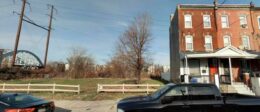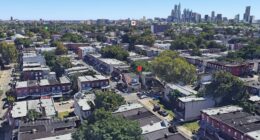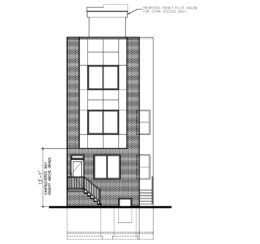Permits Issued for Five-Unit Building at 828 North 40th Street in Belmont, West Philadelphia
Permits have been issued for the construction of a three-story, five-unit multi-family building at 828 North 40th Street in Belmont, West Philadelphia. The new development will replace a vacant lot situated on the west side of the block between Reno Street and Parrish Street. Designed by Plato Studio, the attached structure will span 7,597 square feet and will offer a basement and a roof deck. Permits list Yona Construction as the contractor.

